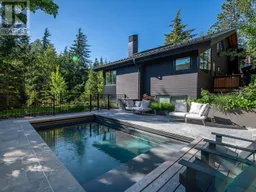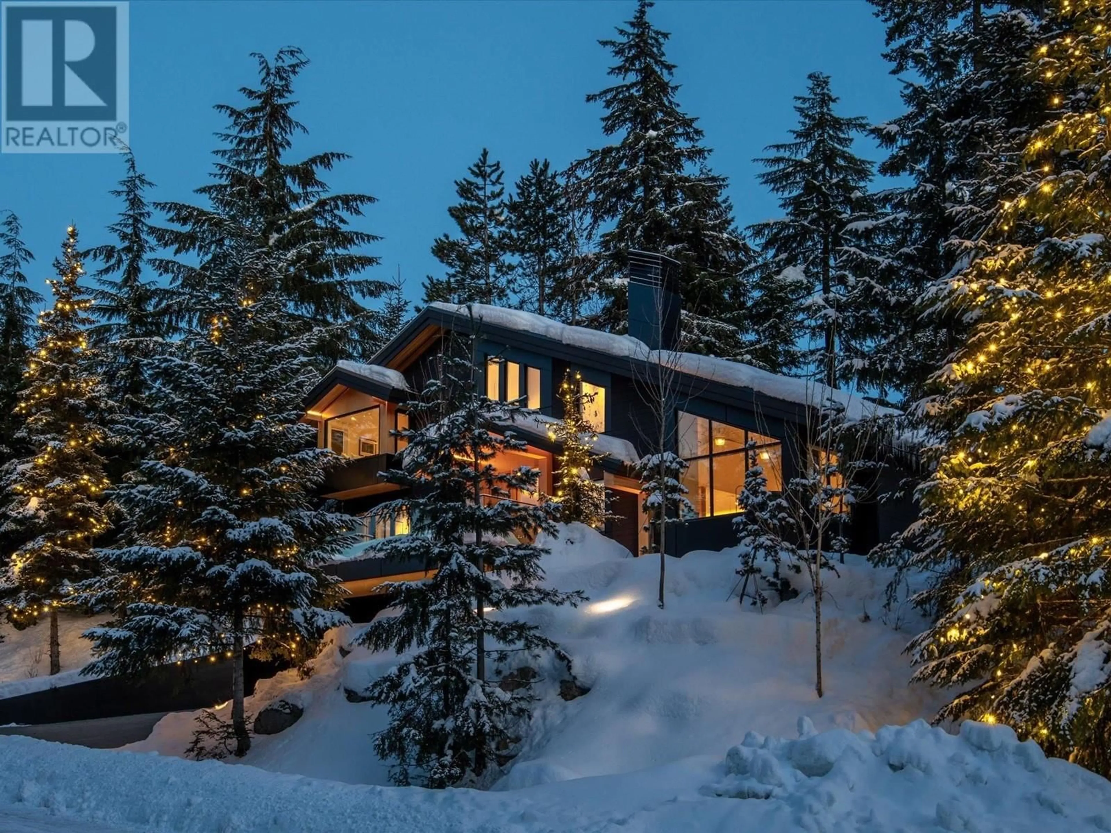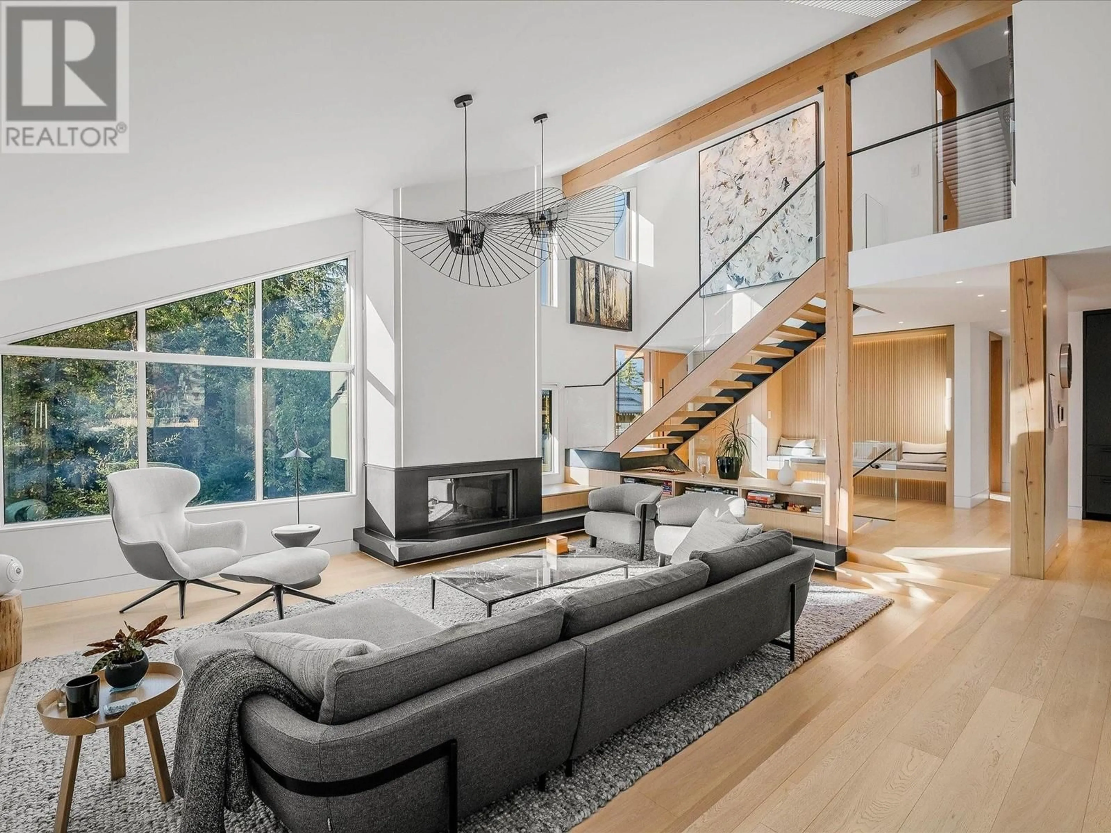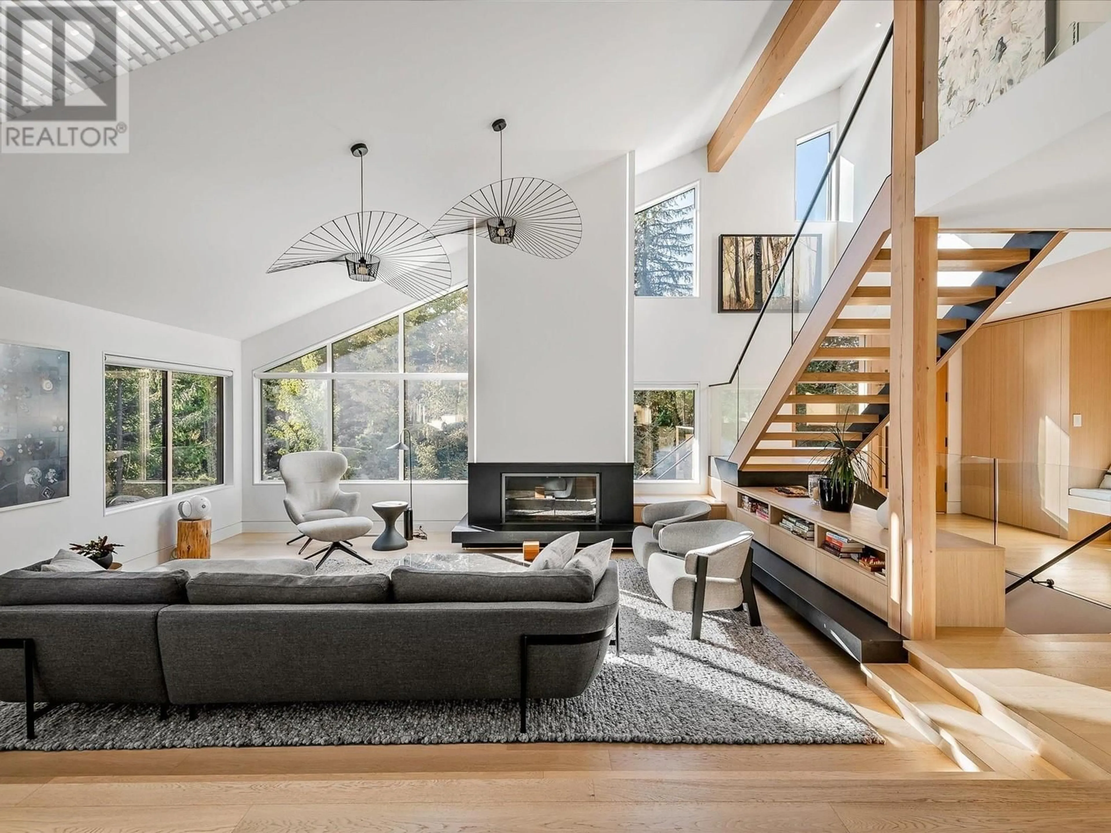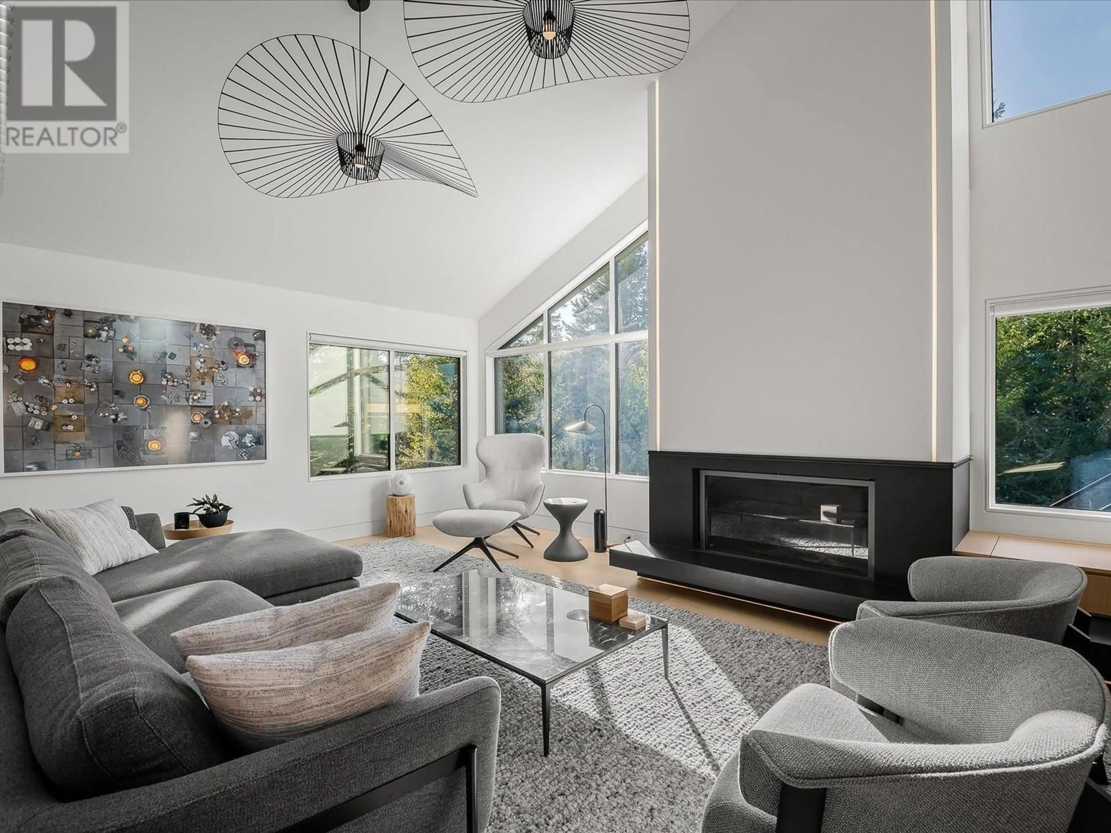6343 FAIRWAY DRIVE, Whistler, British Columbia V8E0C9
Contact us about this property
Highlights
Estimated ValueThis is the price Wahi expects this property to sell for.
The calculation is powered by our Instant Home Value Estimate, which uses current market and property price trends to estimate your home’s value with a 90% accuracy rate.Not available
Price/Sqft$2,451/sqft
Est. Mortgage$36,847/mo
Tax Amount ()-
Days On Market56 days
Description
A private four-seasons resort, a safe haven in the mountains, a gathering place for family and friends, surrounded by exceptional contemporary design and quality craftsmanship - all in one of Whistler´s premiere locations on Fairway Drive in Whistler Cay Heights. Nestled within a short stroll to the Village, the gondola, the golf course and Whistler´s finest restaurants, this elegant residence provides front-row access to all the world-class activities that Whistler has to offer. And when you´re ready to relax, the residence has been carefully designed for family and friends to be able to unwind and share quality time together. This extraordinary residence designed by one of BC´s most renowned luxury interior designers will undoubtedly exceed your expectations. Four bedrooms, four bathrooms, large great room, den, games room, sparkling pool and exquisite gardens and outdoor entertaining spaces. Tranquility inside and out. In a class by itself. (id:39198)
Property Details
Interior
Features
Exterior
Features
Parking
Garage spaces 7
Garage type Garage
Other parking spaces 0
Total parking spaces 7
Property History
 32
32