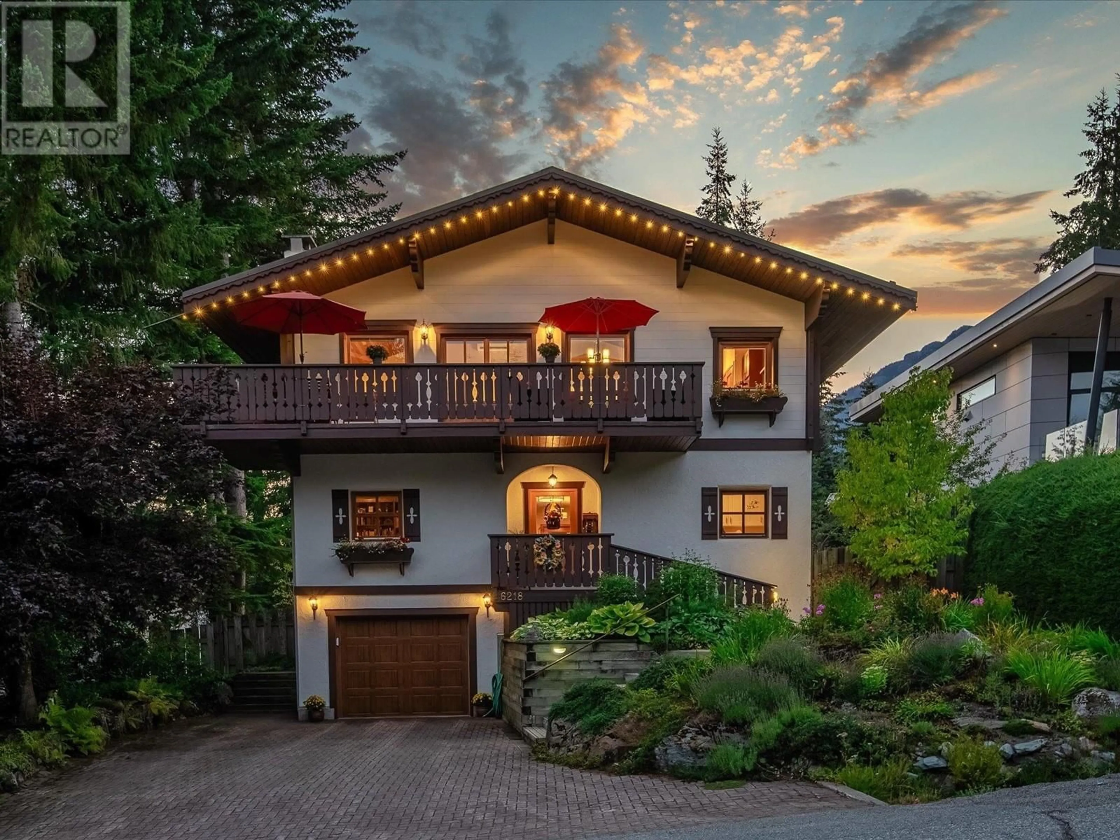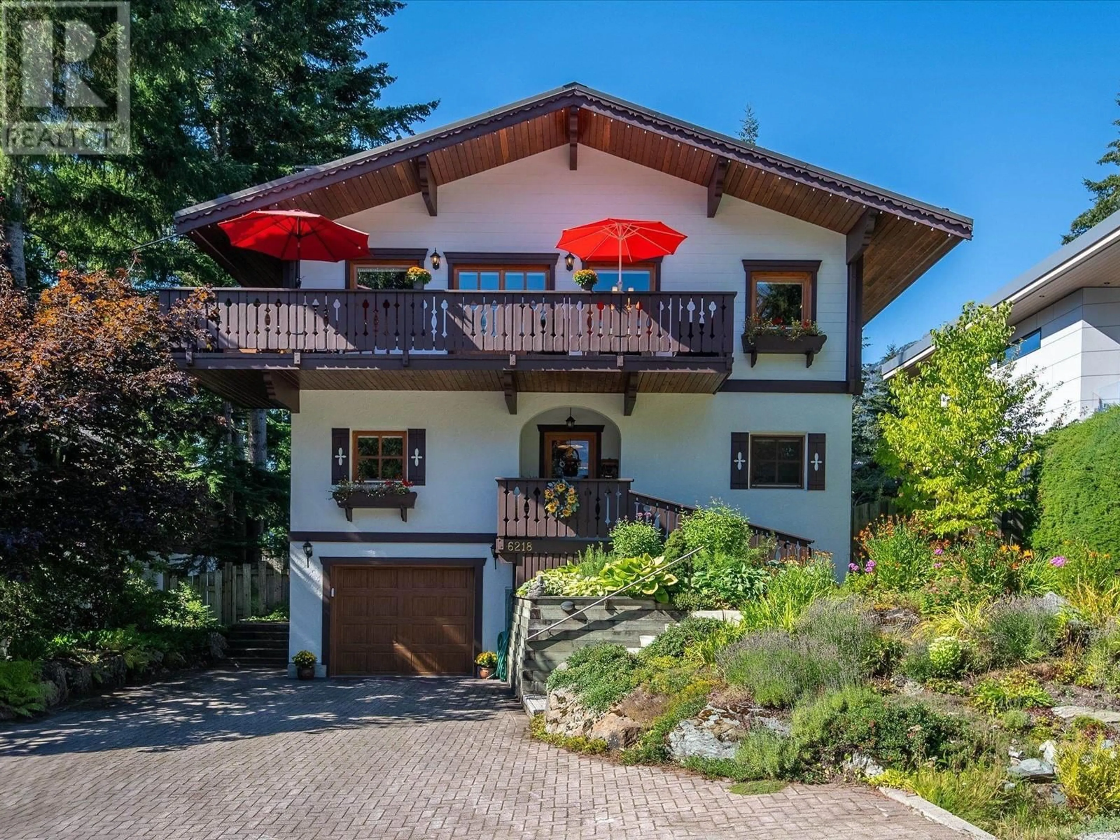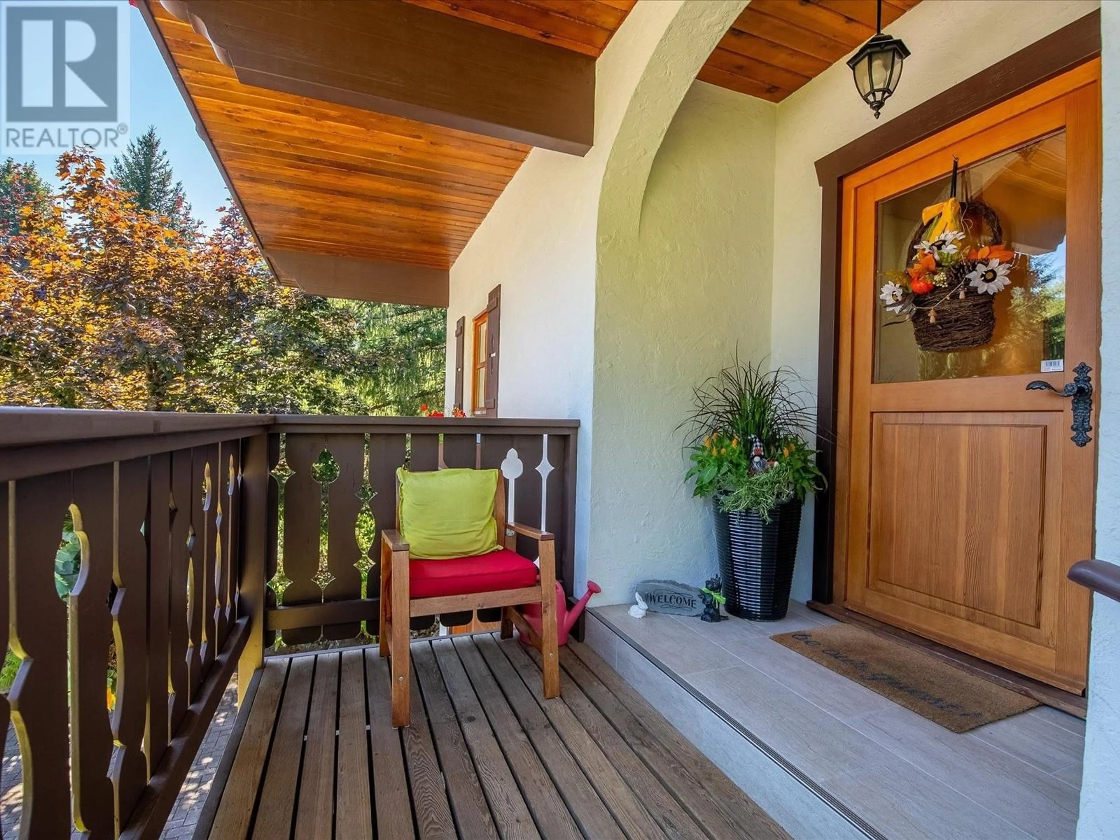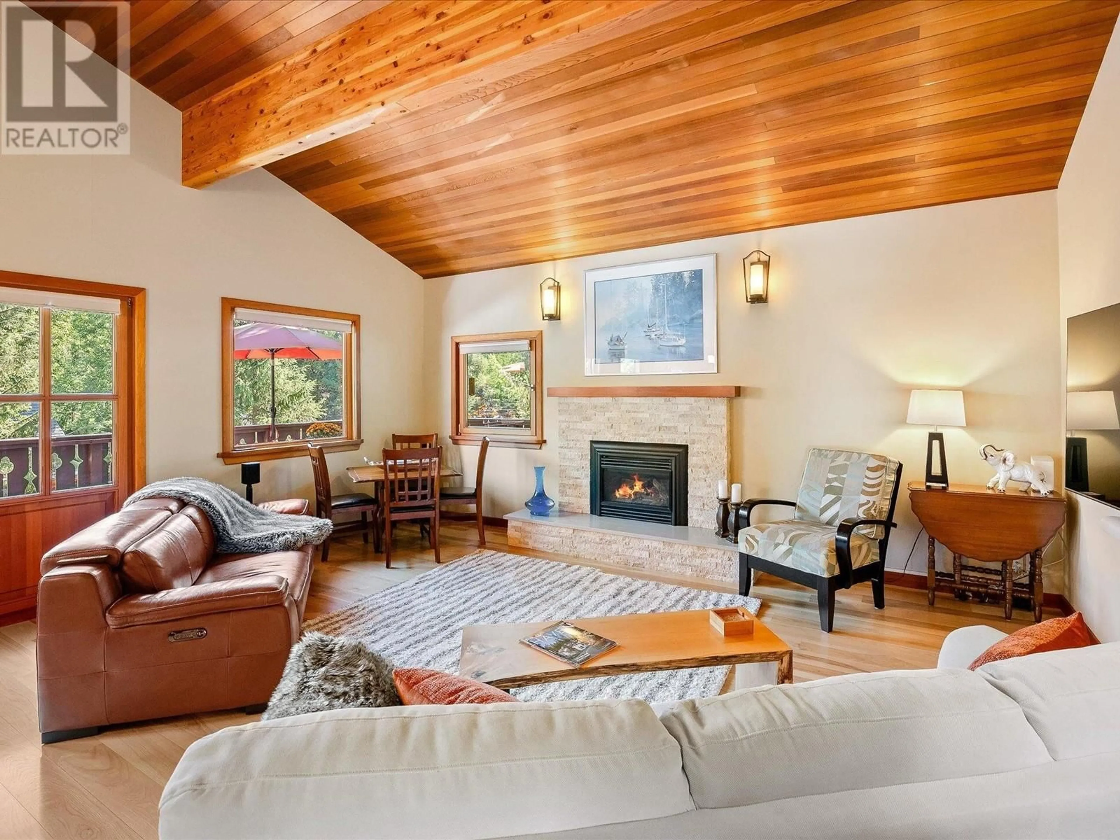6218 EAGLE DRIVE, Whistler, British Columbia V8E0C6
Contact us about this property
Highlights
Estimated ValueThis is the price Wahi expects this property to sell for.
The calculation is powered by our Instant Home Value Estimate, which uses current market and property price trends to estimate your home’s value with a 90% accuracy rate.Not available
Price/Sqft$1,586/sqft
Est. Mortgage$17,045/mo
Tax Amount ()-
Days On Market51 days
Description
A rare opportunity to own a contemporary Whistler chalet. This custom built, upgraded and well maintained home enjoys breathtaking views of Whistler mountain. Upon entry, you are welcomed by solid wood hickory floors, a dual purpose mud/laundry room, two bedrooms, an additional 250 square ft den/bedroom with fireplace and full bath. Upstairs in the main area find vaulted ceilings, a custom fireplace and a simplified kitchen design. The large kitchen island is the heart of the home perfect for large gatherings. Upstairs you will also find a bar/workstation, a large bedroom, 3-piece bath and multiple decks. Below, you will find an oversized garage and a rec room, build it to suit! Details include solid wood European windows and doors, electric radiant heat, paving stones and gorgeous gardens. (id:39198)
Property Details
Interior
Features
Exterior
Features
Parking
Garage spaces 5
Garage type Garage
Other parking spaces 0
Total parking spaces 5
Property History
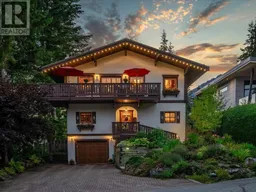 40
40
