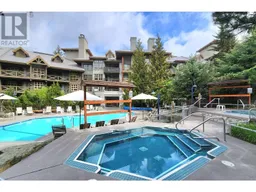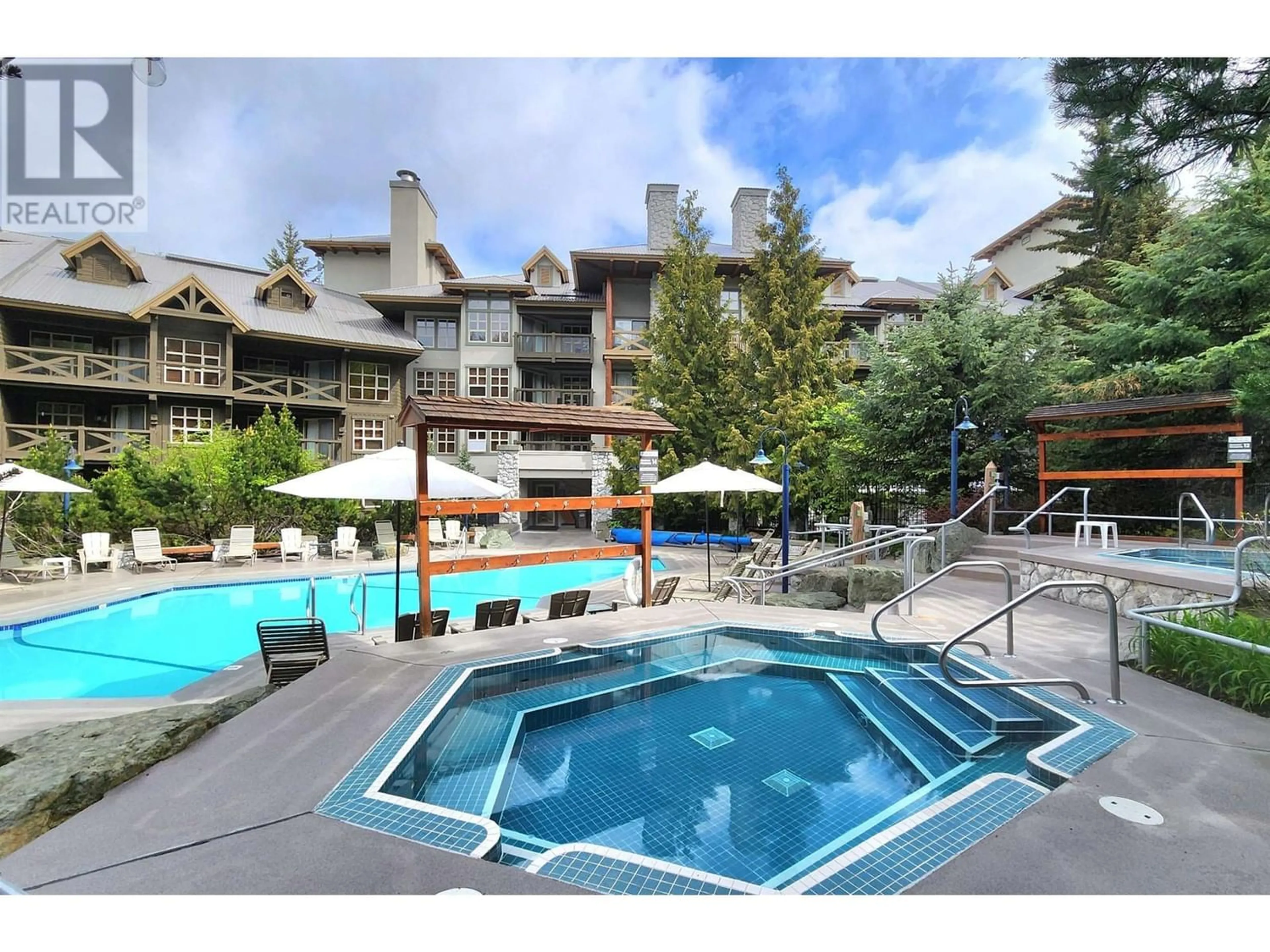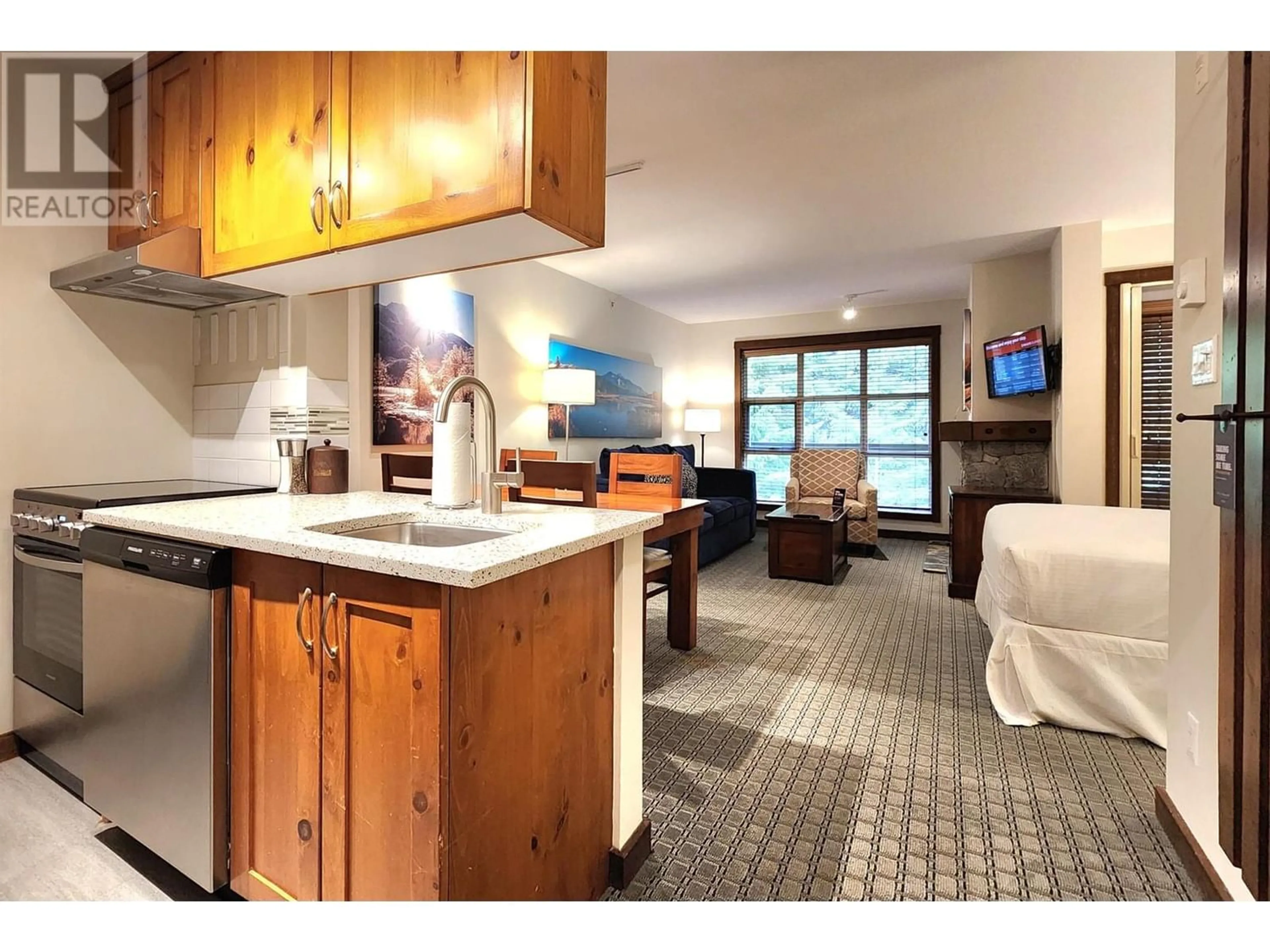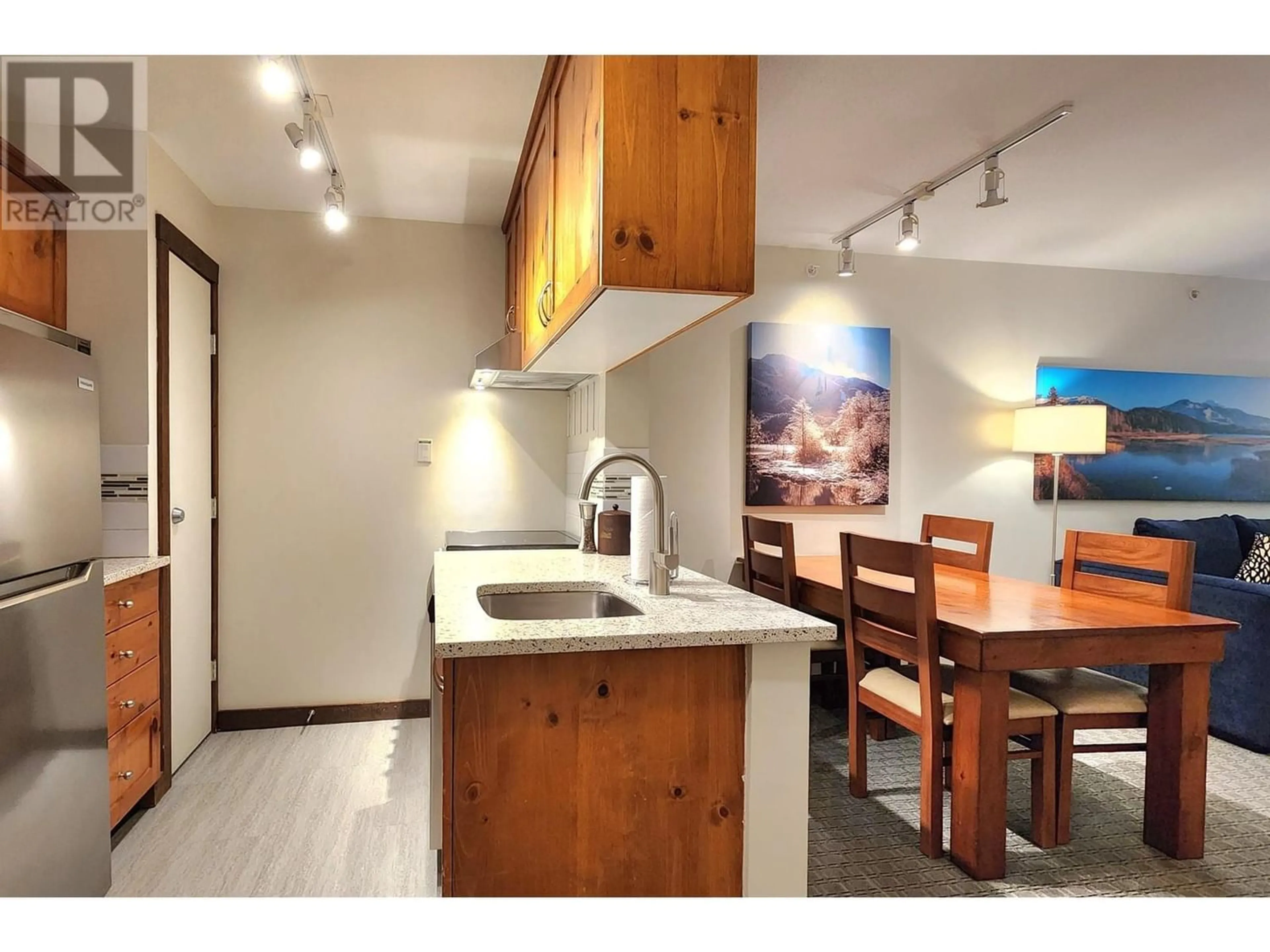620 4899 PAINTED CLIFF ROAD, Whistler, British Columbia V8E1E2
Contact us about this property
Highlights
Estimated ValueThis is the price Wahi expects this property to sell for.
The calculation is powered by our Instant Home Value Estimate, which uses current market and property price trends to estimate your home’s value with a 90% accuracy rate.Not available
Price/Sqft$990/sqft
Days On Market7 days
Est. Mortgage$1,799/mth
Maintenance fees$346/mth
Tax Amount ()-
Description
BLACKCOMB SPRINGS SUITES - one of the great ski in/ski out complexes in Whistler's Benchlands with slope-side hot tubs, heated pool, exercise facility, games room, ski & bike storage, and a complimentary breakfast available every morning in the spacious lobby. Unit 620 is a cozy top floor studio suite that sleeps 4. Features include a fully equipped kitchen, gas fireplace, private patio, in-suite owners´ storage, and secure underground parking. The Phase 2 nightly rental covenant allows up to 56 days of owner use per year - 28 in summer and 28 in winter and welcomes your furry friends to join you in the family and pet-friendly atmosphere. CLIQUE HOTELS efficiently manages the rentals between owner usage for some tidy revenues. Call today to learn more and arrange for a private viewing. (id:39198)
Property Details
Interior
Features
Exterior
Features
Parking
Garage spaces 1
Garage type Underground
Other parking spaces 0
Total parking spaces 1
Condo Details
Amenities
Exercise Centre, Shared Laundry
Inclusions
Property History
 18
18


