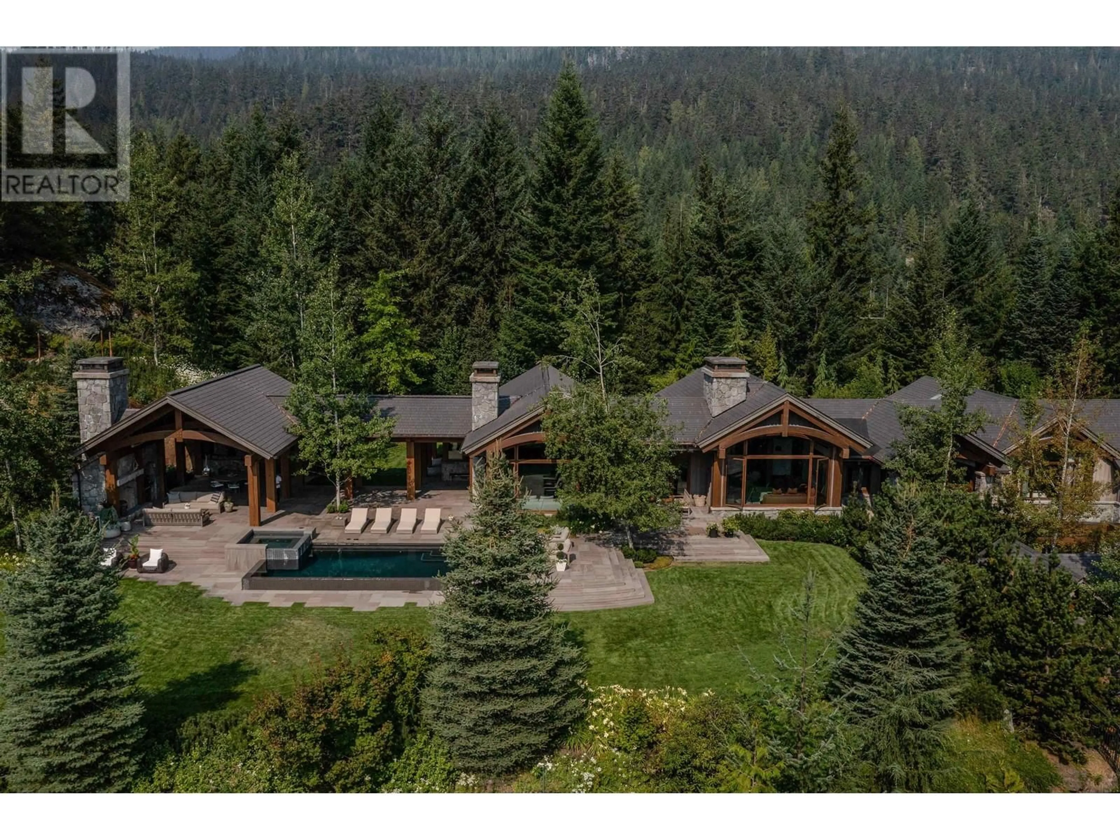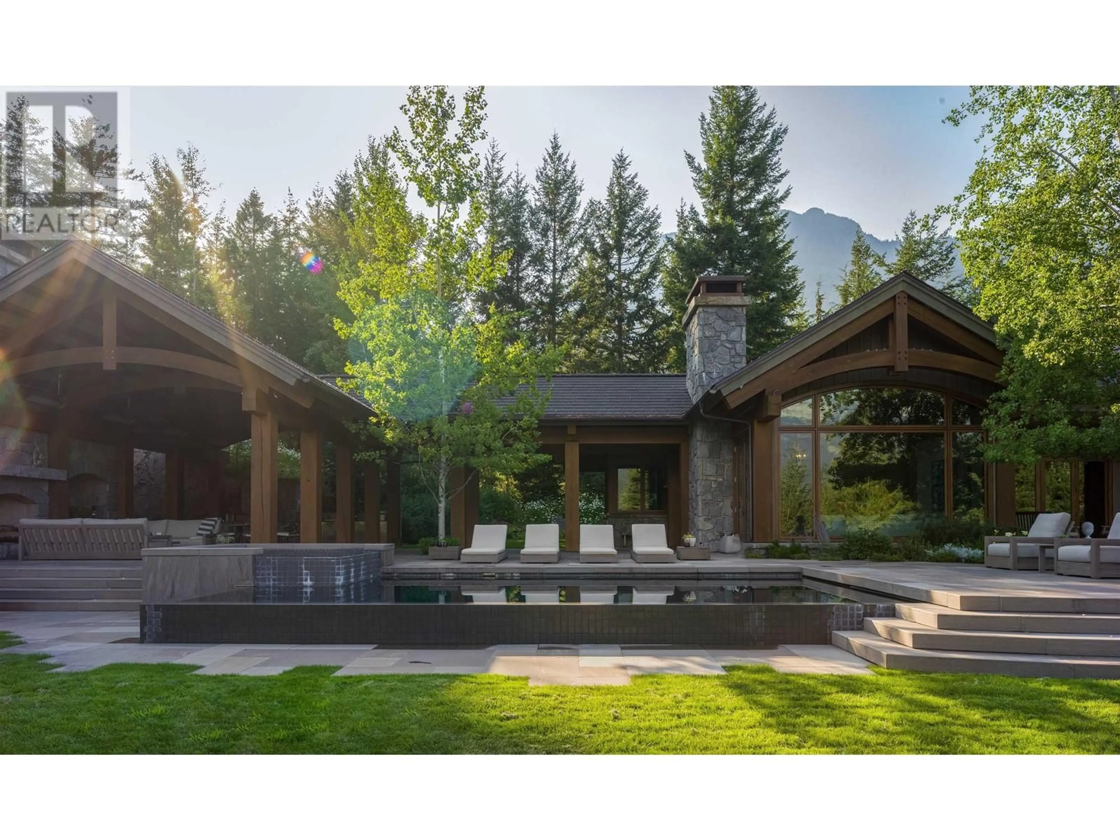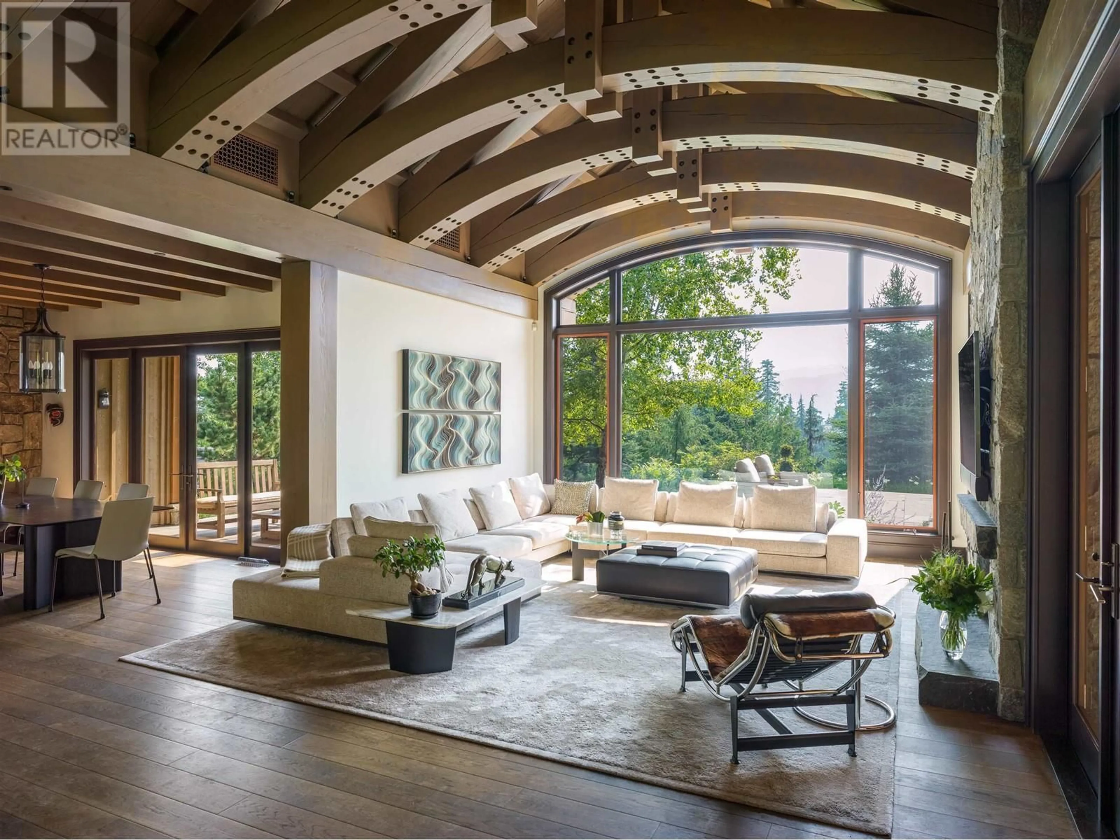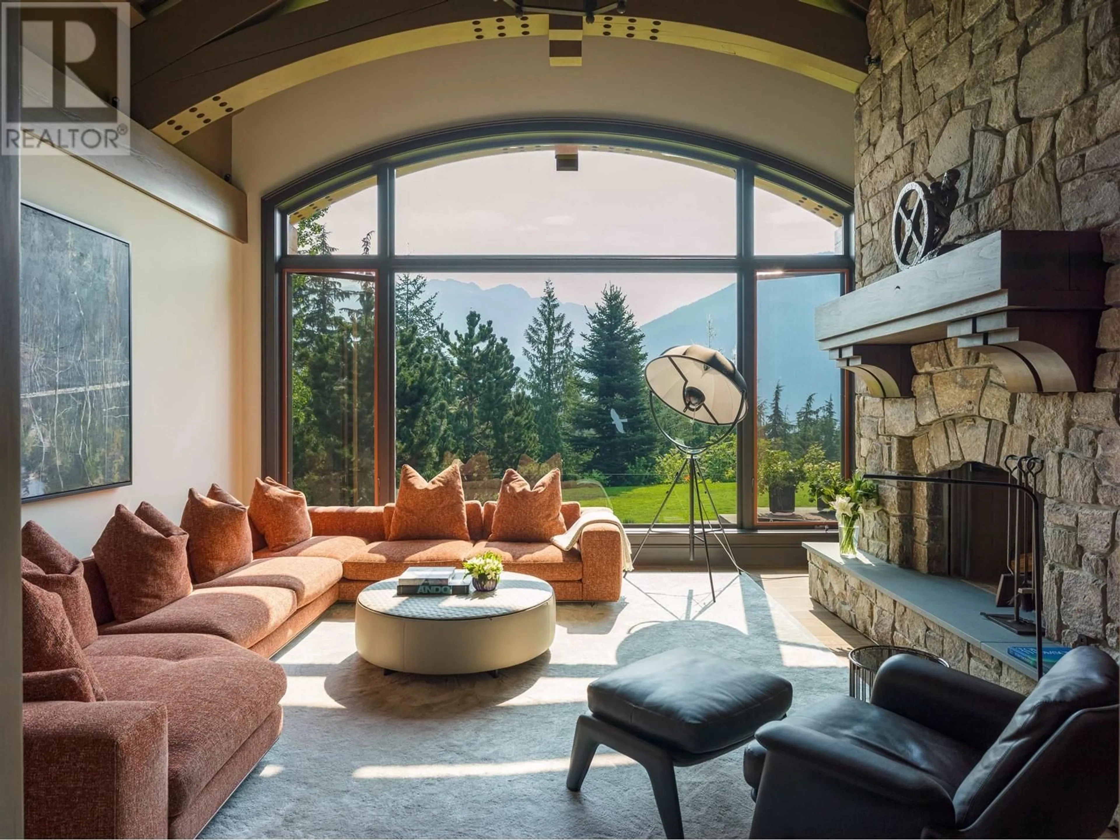5425 STONEBRIDGE DRIVE, Whistler, British Columbia V8E0V9
Contact us about this property
Highlights
Estimated ValueThis is the price Wahi expects this property to sell for.
The calculation is powered by our Instant Home Value Estimate, which uses current market and property price trends to estimate your home’s value with a 90% accuracy rate.Not available
Price/Sqft$2,306/sqft
Est. Mortgage$107,364/mo
Tax Amount ()-
Days On Market42 days
Description
A world-class mountain estate in exclusive Stonebridge, this super prime property seduces with awe-inspiring views of Whistler & Blackcomb mountains, 3 separate residences for an uncompromised lifestyle, & the utmost privacy. Set on 5.5 acres in Whistler´s most esteemed enclave. The primary guest home enjoys over 2,100 sf with 3 bedrooms, 3 baths finished to the same level as the main house. Over 5,000 sf of sensational outdoor living features an infinity pool, hot tub, f/p, kitchen & landscaping by Paul Sangha. The primary residence highlights a mountain modern aesthetic with soaring ceilings of curved timbers, and the kitchen is designed for grand entertaining. The primary bdrm. provides dlb. ensuite bathrooms & 2 walk-ins, and the lower level features a media rm, gym, steam & sauna. (id:39198)
Property Details
Interior
Features
Exterior
Features
Parking
Garage spaces 12
Garage type -
Other parking spaces 0
Total parking spaces 12
Property History
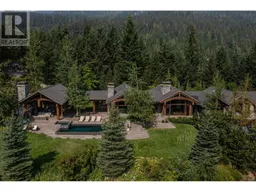 40
40
