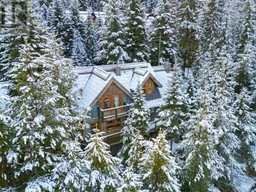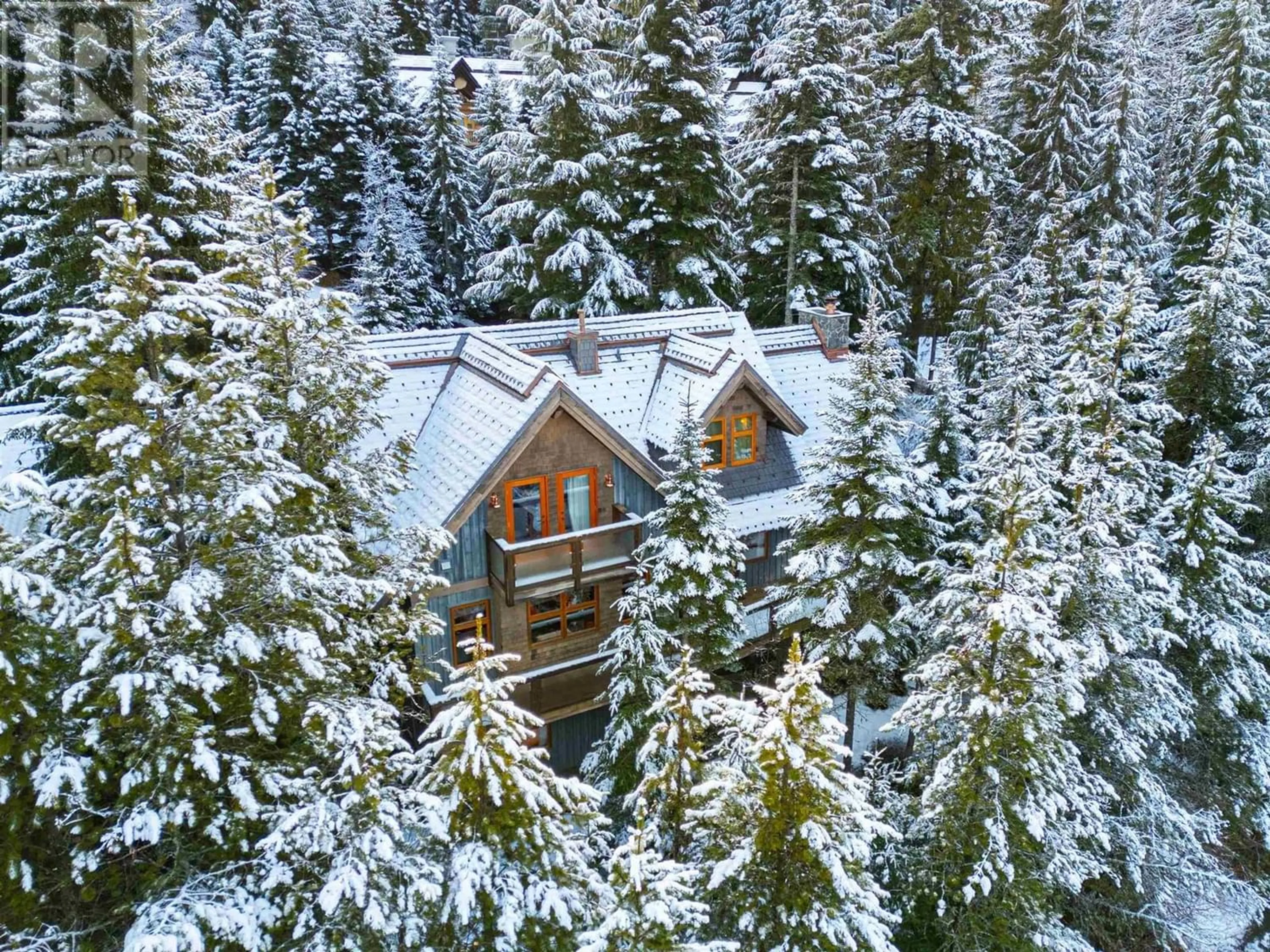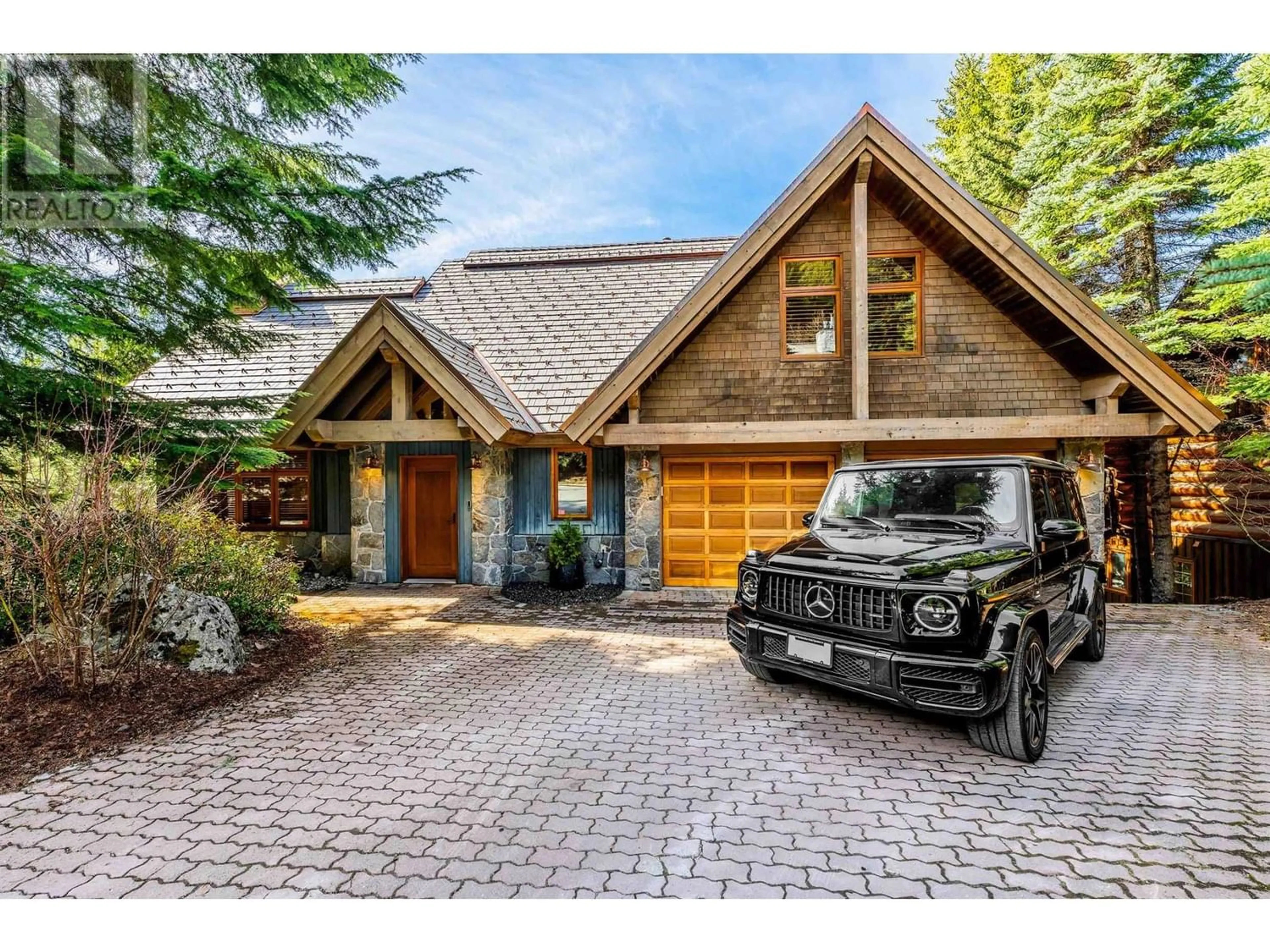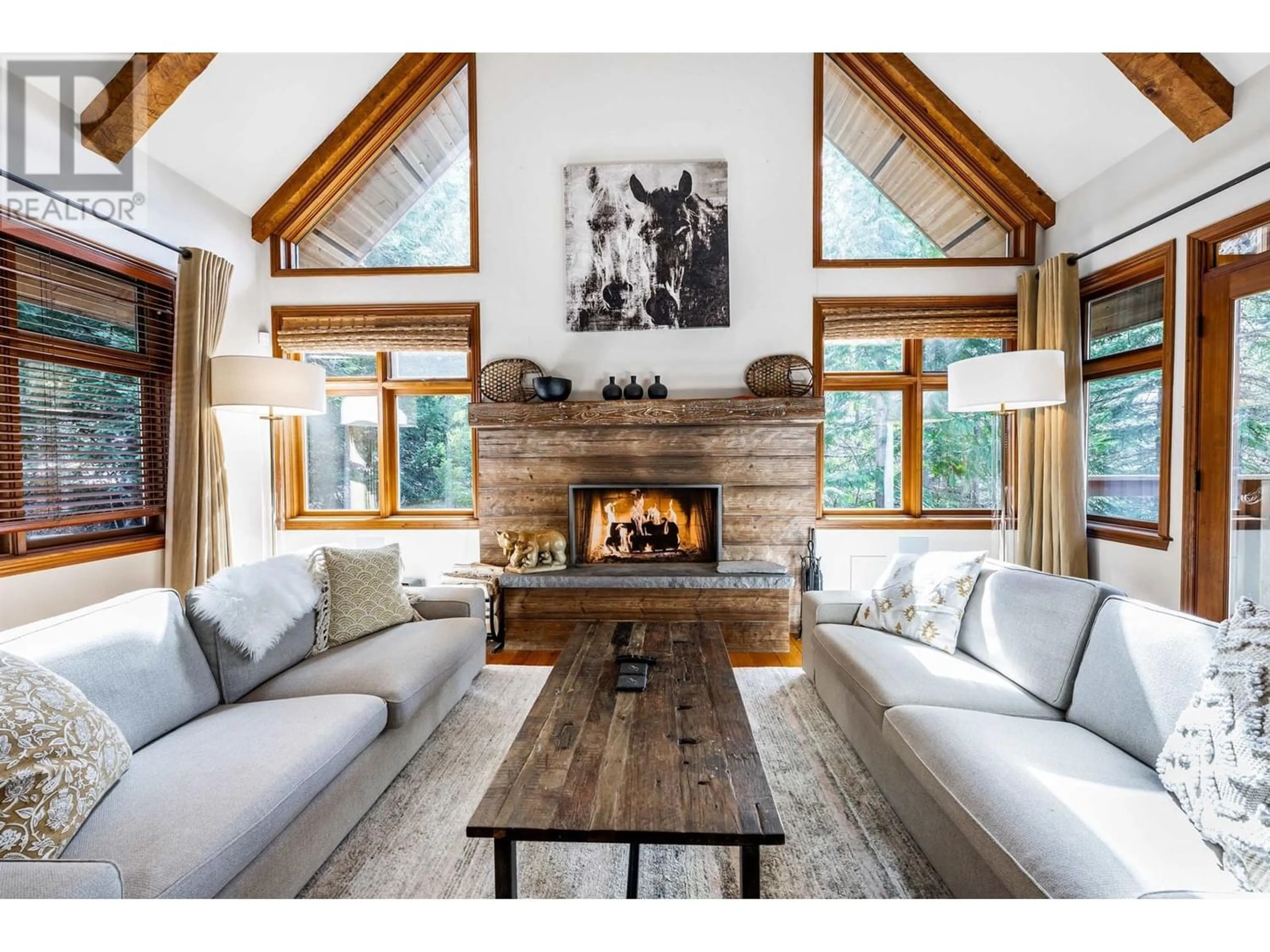4914 HORSTMAN LANE, Whistler, British Columbia V0N1B4
Contact us about this property
Highlights
Estimated ValueThis is the price Wahi expects this property to sell for.
The calculation is powered by our Instant Home Value Estimate, which uses current market and property price trends to estimate your home’s value with a 90% accuracy rate.Not available
Price/Sqft$1,920/sqft
Days On Market92 days
Est. Mortgage$26,970/mth
Maintenance fees$157/mth
Tax Amount ()-
Description
Luxury, leisure and location embrace this custom built chalet on one of Whistler´s most desired and exclusive streets - Horstman Lane on Blackcomb Mountain A truly ski in ski out location in close proximity to Lost Lake, Fairmont Chateau Whistler Golf Club and the fabulous Valley Trail and within minutes to Whistler Village. This exceptional mountain residence offers 5 bedrooms and 5.5 bathrooms on 3 spacious levels with large principal rooms featuring vaulted ceilings, log fireplace and exposed timbers which provide an abundance of natural light together with a private walk-out terrace with outdoor dining area and hot tub. Generous in scale and intimate in comfort, this is a luxury mountain residence designed foremost as a home: inviting, warm, private and spectacularly beautiful. (id:39198)
Property Details
Interior
Features
Exterior
Parking
Garage spaces 4
Garage type Garage
Other parking spaces 0
Total parking spaces 4
Condo Details
Inclusions
Property History
 29
29


