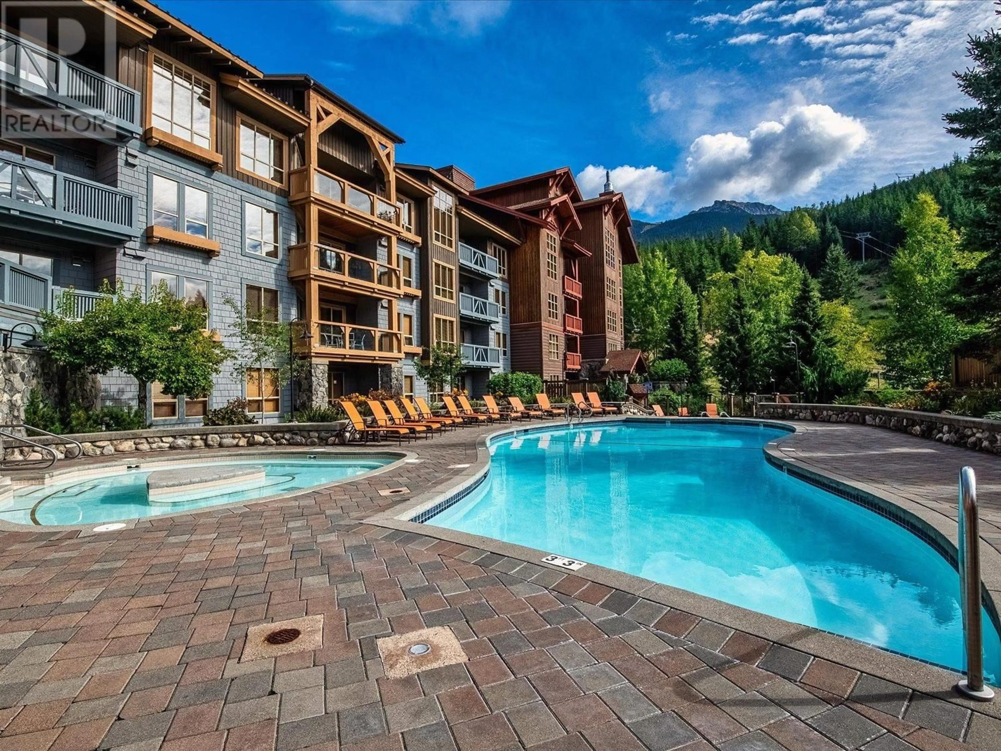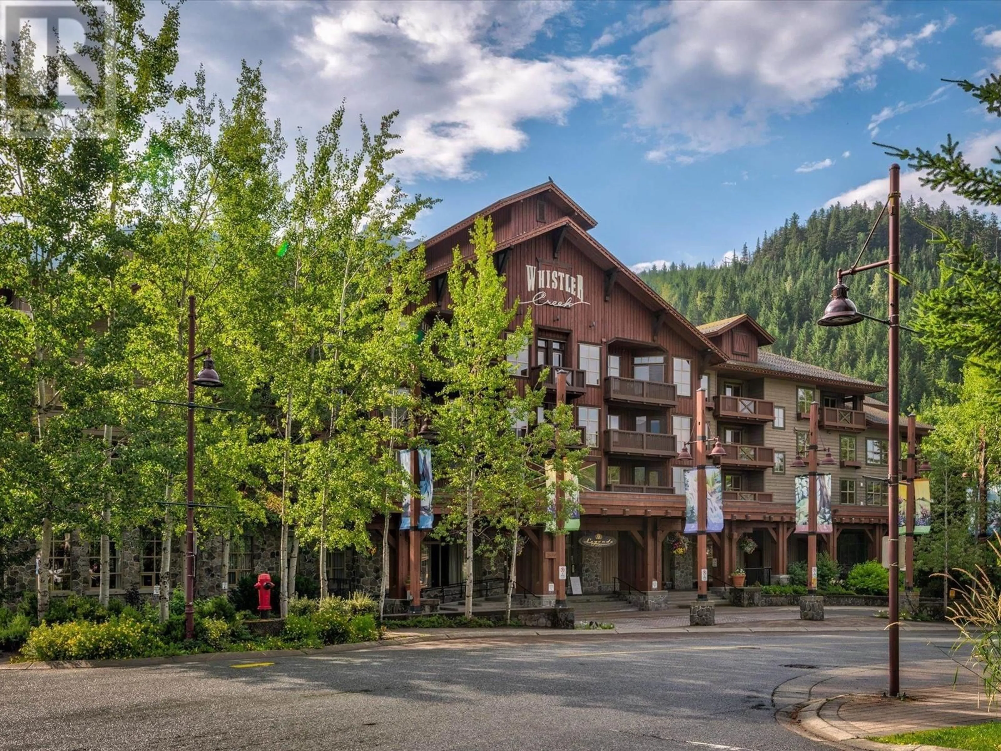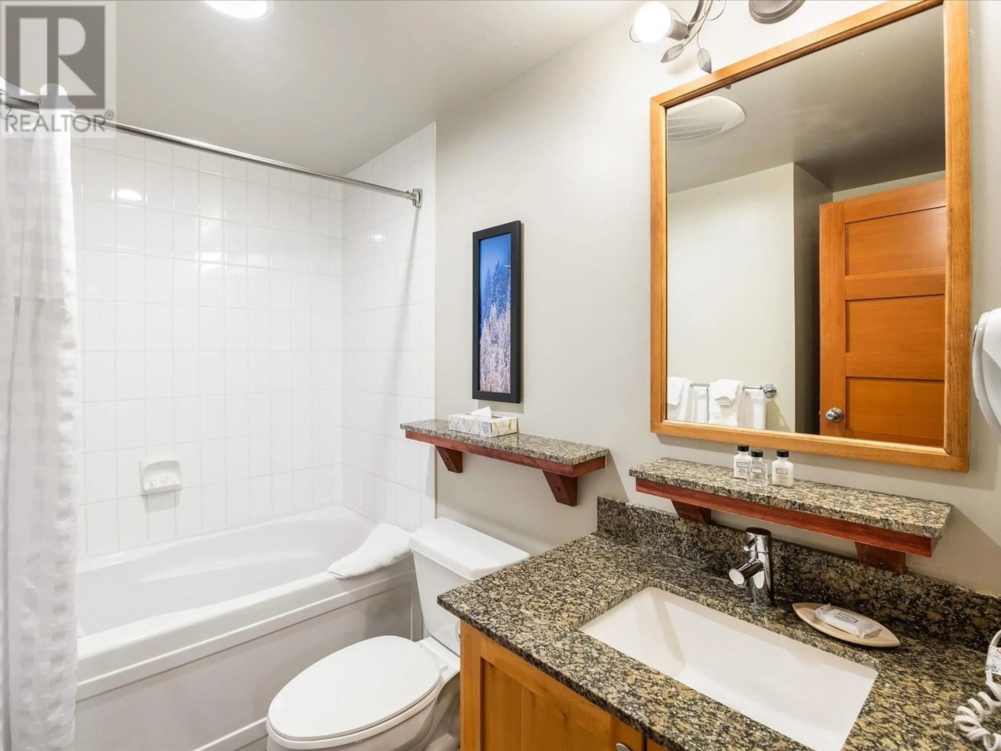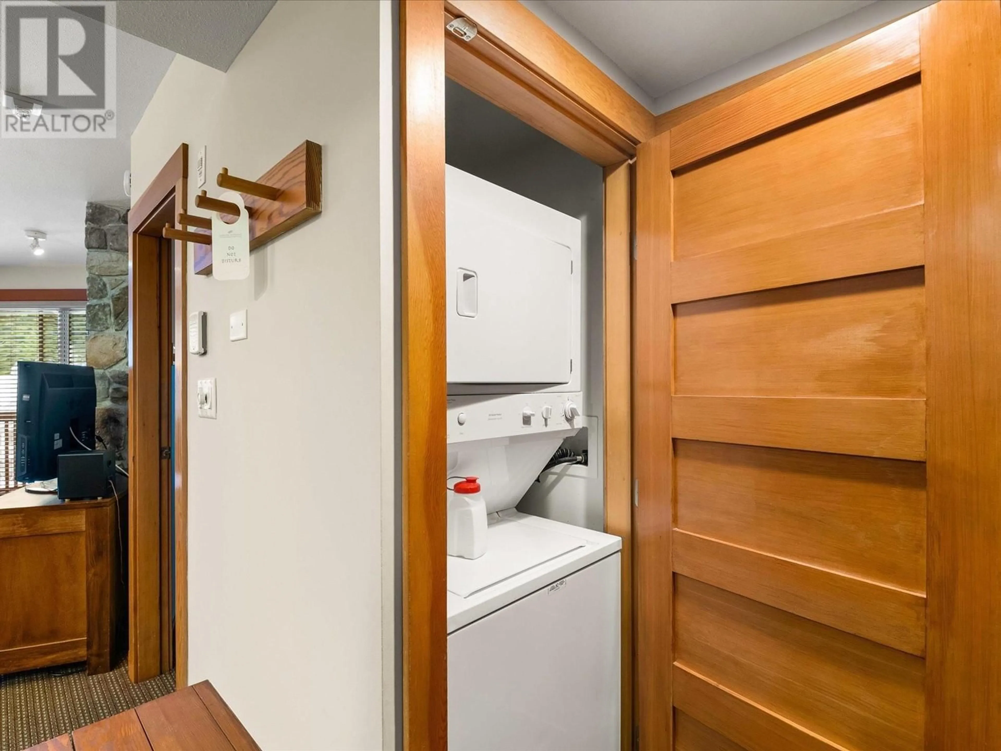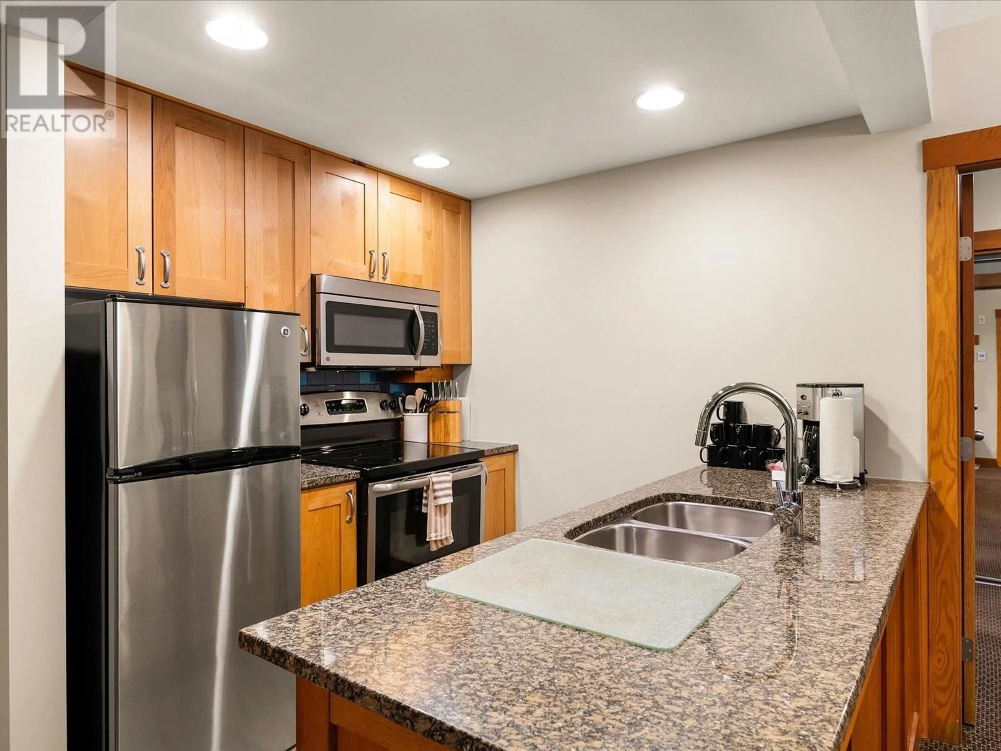422 2036 LONDON LANE, Whistler, British Columbia V8E0N7
Contact us about this property
Highlights
Estimated ValueThis is the price Wahi expects this property to sell for.
The calculation is powered by our Instant Home Value Estimate, which uses current market and property price trends to estimate your home’s value with a 90% accuracy rate.Not available
Price/Sqft$334/sqft
Est. Mortgage$1,284/mo
Maintenance fees$647/mo
Tax Amount ()-
Days On Market161 days
Description
Whistler Creekside ski-in ski-out quartershare opportunity! This river view unit is situated on the 4th floor of the complex and offers a large floorplan on the quiet side on the building. Unit 422 features two bedrooms and two bathrooms and is sold fully furnished. Quartershare ownership provides you with one week per month, which can be used personally or rented to earn excellent revenue when not in use. The monthly fee includes all utilities and taxes. Amenities include outdoor pool and spa area with barbecue zone, kids rec room, exercise facility, adult rec room with pool table, as well as 24-hour Front Desk/Concierge service, underground parking, and plenty of storage for your skis, snowboards and bikes. A simple solution to enjoy the Whistler lifestyle! (id:39198)
Property Details
Interior
Features
Exterior
Features
Parking
Garage spaces 1
Garage type Underground
Other parking spaces 0
Total parking spaces 1
Condo Details
Amenities
Exercise Centre, Laundry - In Suite, Recreation Centre
Inclusions
Property History
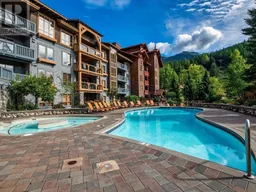 21
21
