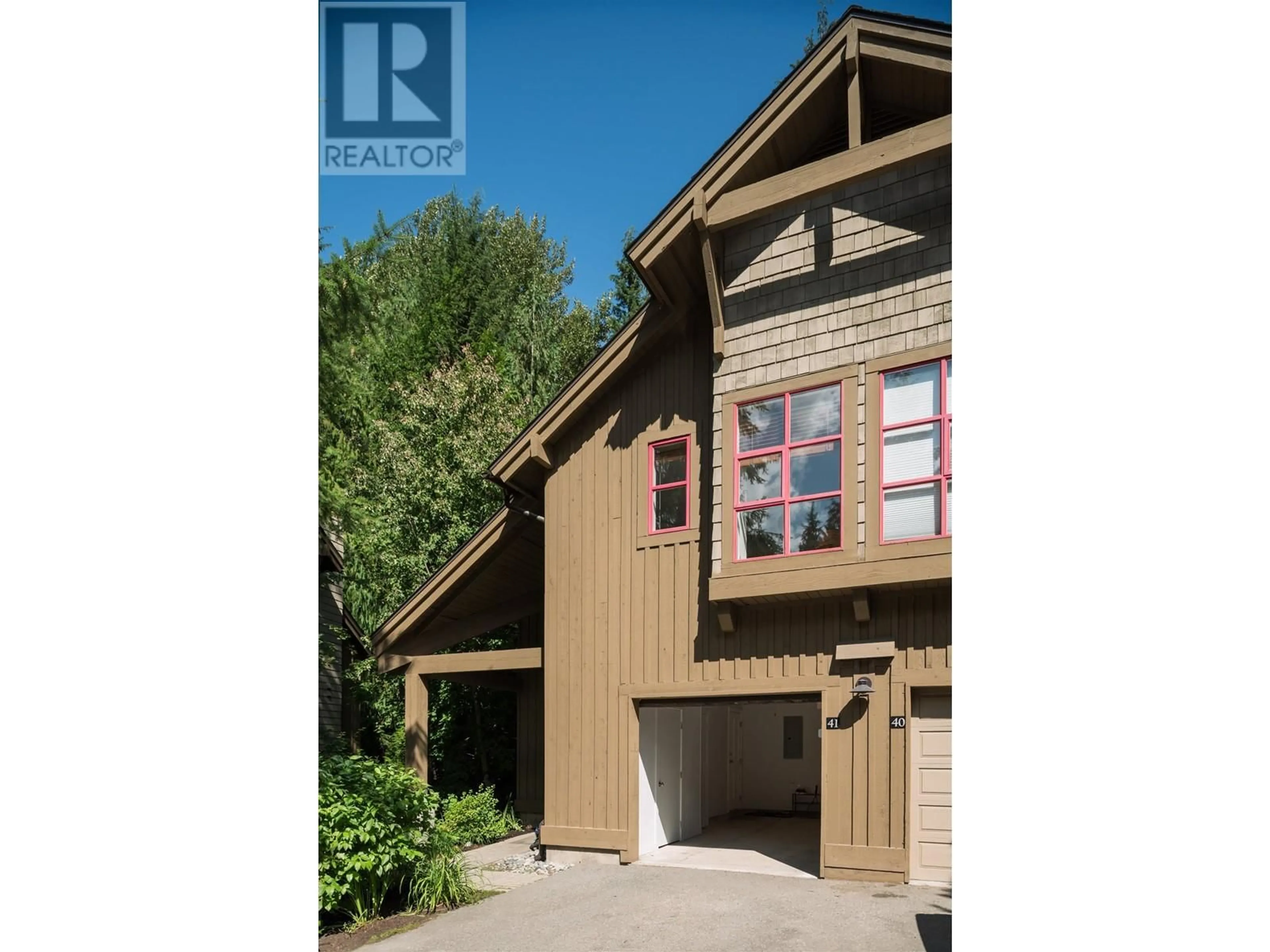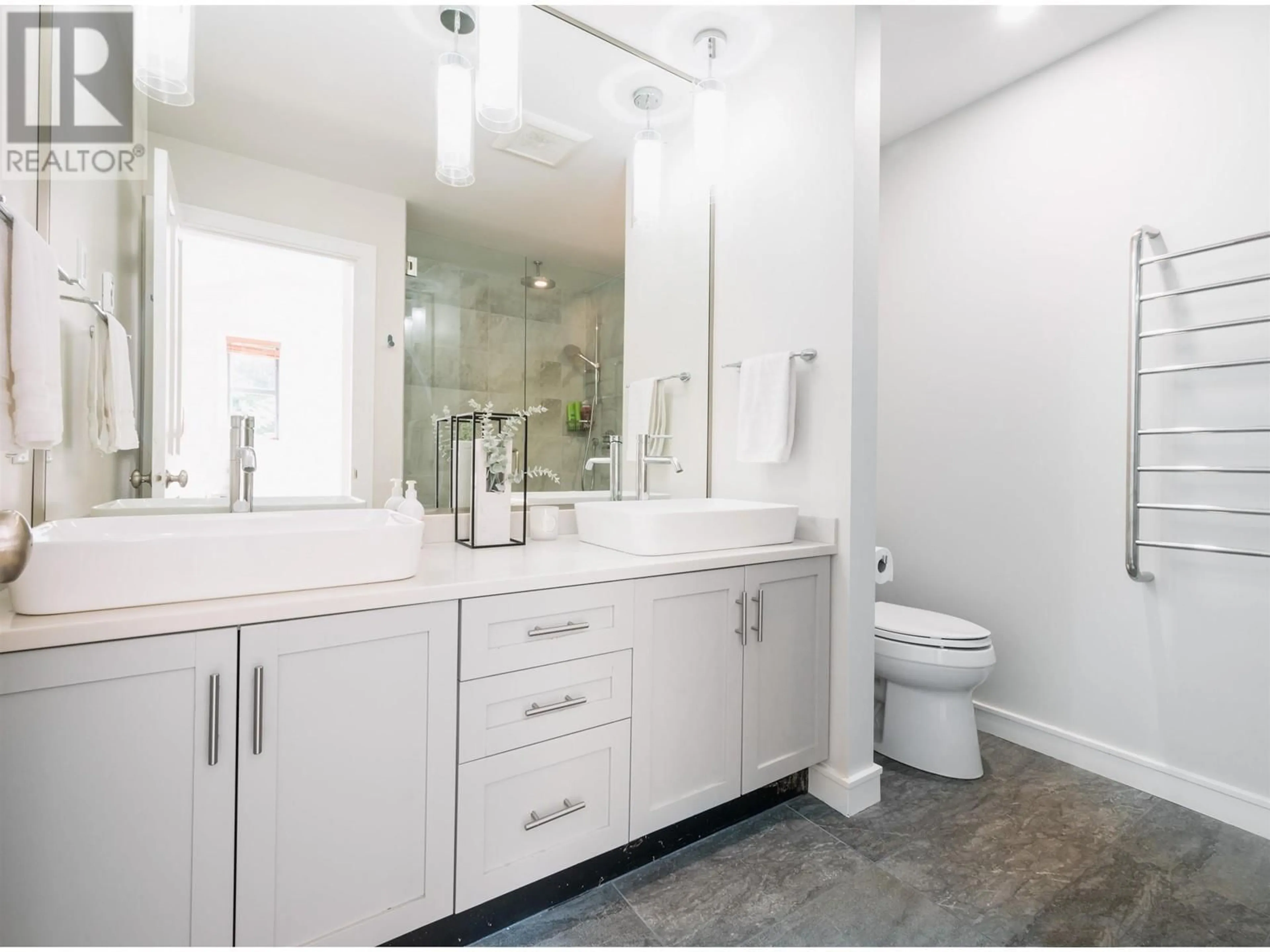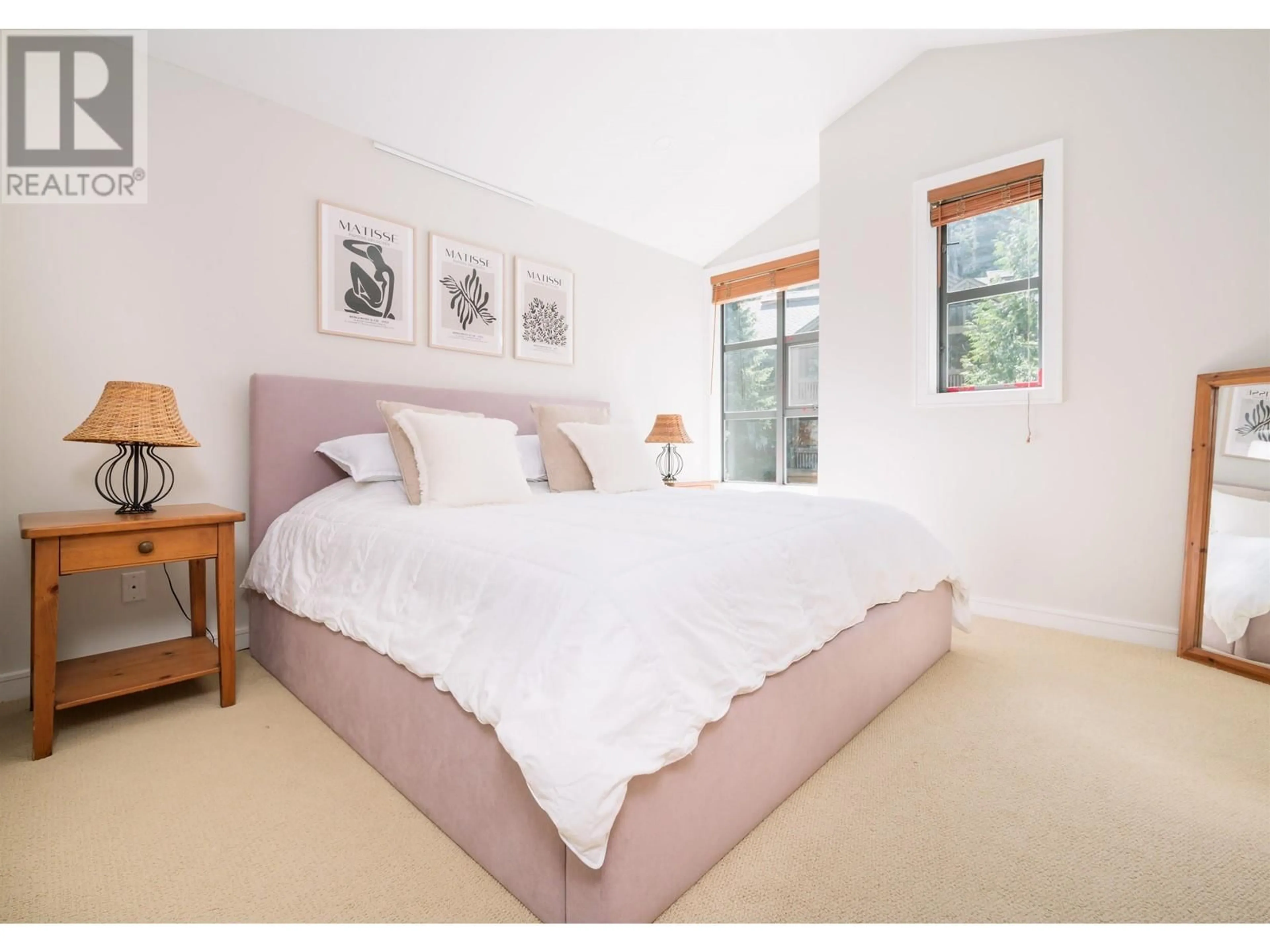41D 4652 BLACKCOMB WAY, Whistler, British Columbia V8E0X2
Contact us about this property
Highlights
Estimated ValueThis is the price Wahi expects this property to sell for.
The calculation is powered by our Instant Home Value Estimate, which uses current market and property price trends to estimate your home’s value with a 90% accuracy rate.Not available
Price/Sqft$1,974/sqft
Days On Market1 day
Est. Mortgage$14,172/mth
Maintenance fees$689/mth
Tax Amount ()-
Description
"The Woods" is located at the entrance to Lost Lake Park and right on the Valley Trail, this unit is a perfect year-round, family get away. In the winter, you can take the free shuttle bus to the slopes and then at the end of the day ski home. In the summer, Lost Lake Park with endless bike and walking trails are at your doorstep. This townhouse contains 3 bedrooms & 2.5 bathrooms, well-designed over 2 floors with a vaulted ceiling in the living room, wood burning fireplace, spacious bedrooms, separate laundry room with extra storage, a private hot tub on the lower deck and a private garage. This property is an end unit. It has been tastefully renovated and decorated featuring hardwood flooring in the living area, granite counters, spa-like bathrooms and more. (id:39198)
Property Details
Interior
Features
Exterior
Parking
Garage spaces 2
Garage type Garage
Other parking spaces 0
Total parking spaces 2
Condo Details
Amenities
Laundry - In Suite
Inclusions
Property History
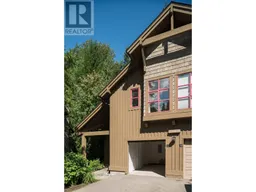 24
24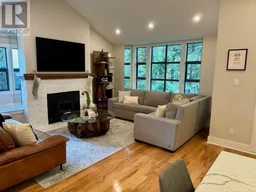 15
15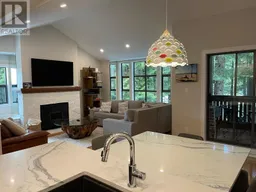 21
21
