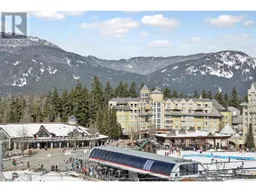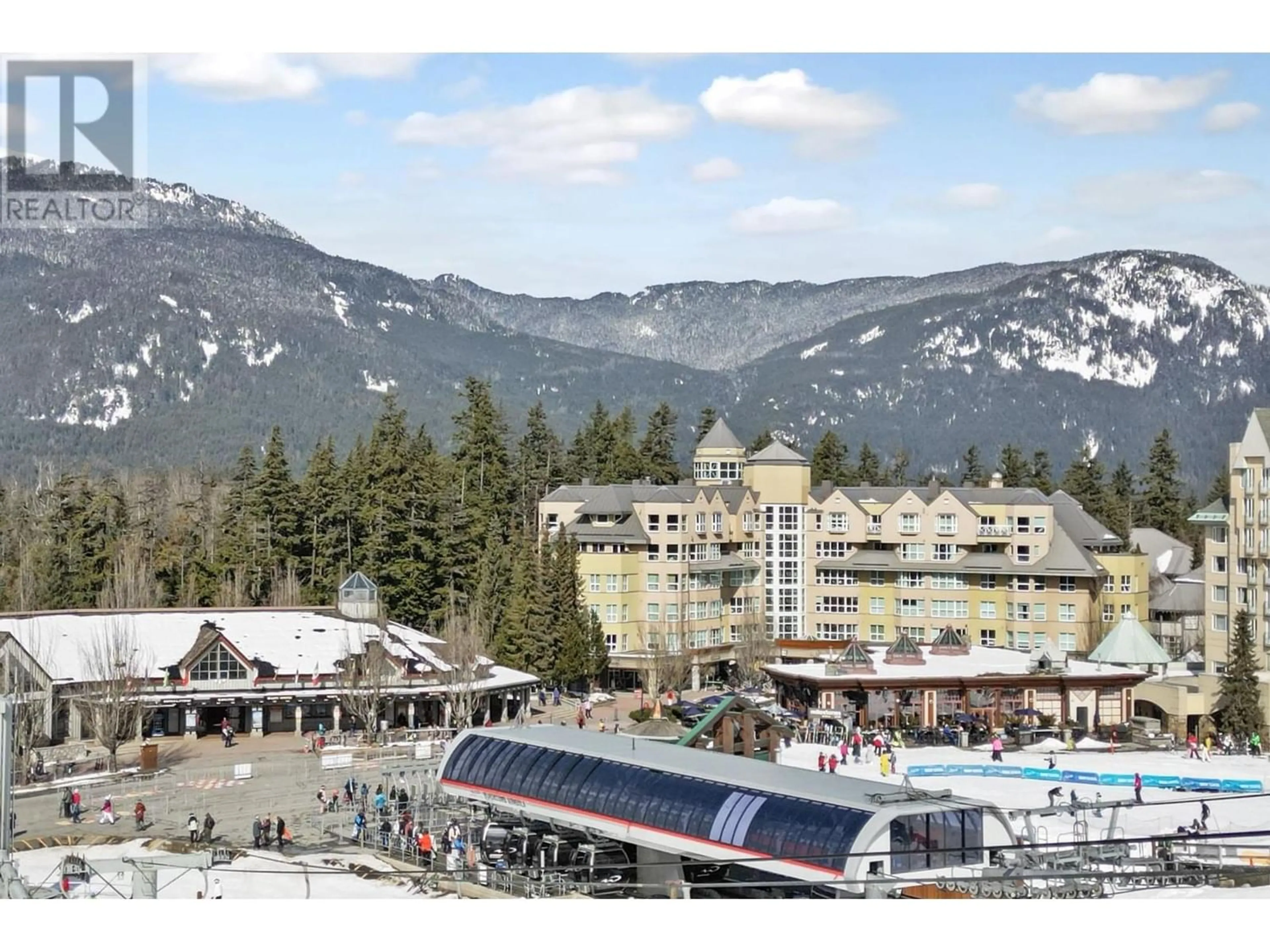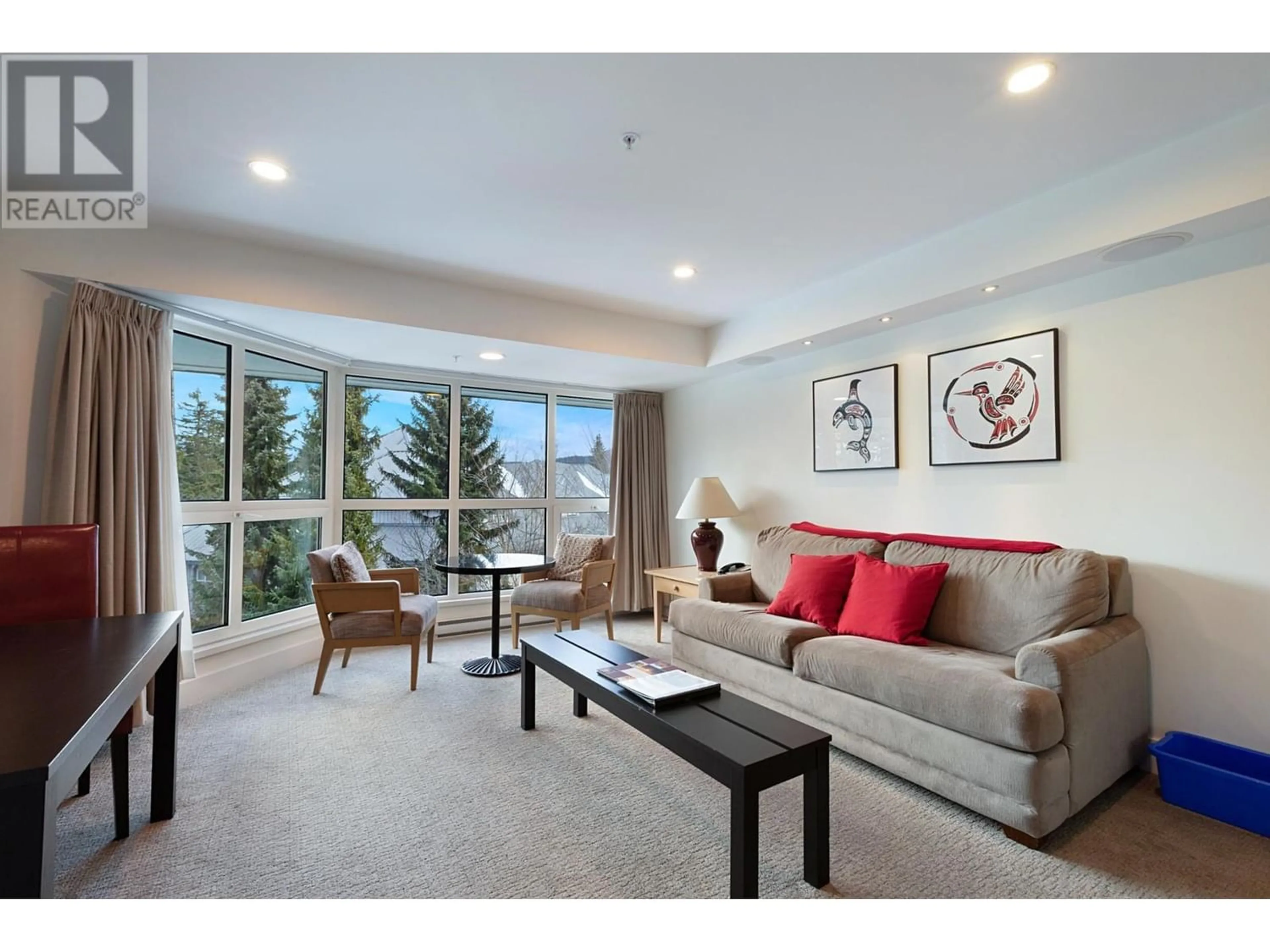412 4557 BLACKCOMB WAY, Whistler, British Columbia V8E0Y2
Contact us about this property
Highlights
Estimated ValueThis is the price Wahi expects this property to sell for.
The calculation is powered by our Instant Home Value Estimate, which uses current market and property price trends to estimate your home’s value with a 90% accuracy rate.Not available
Price/Sqft$2,276/sqft
Days On Market40 days
Est. Mortgage$5,798/mth
Maintenance fees$625/mth
Tax Amount ()-
Description
Location, location, LOCATION. Possibly THE BEST ski in / ski out location on Blackcomb afforded by the Blackcomb Gondola right outside the backdoor. This 1-bedroom, 2-bathroom nightly rental residence features floor to ceiling windows, keeping it light & bright year-round, and is north facing, keeping it cooler in the summer. Meticulously maintained, tasteful updates include a full kitchen with induction cook top, custom cabinetry, fresh carpet, and a relocated entry to the renovated guest bathroom. After a great day on the mountains, come home and rejuvenate in the heated pool, relax in the large hot tub, or workout in the well-appointed private gym. Après options are near endless, with nearby options including Merlins, RMU, Fairmont Chateau & Four Seasons restaurants, Nagomi Sushi and a wide variety of shops and year-round activities to choose from at this unparalleled location. Whistler´s main village is accessible via the complementary shuttle or a 10-minute walk. Ownership comes with 2 parking stalls. (id:39198)
Property Details
Interior
Features
Exterior
Features
Parking
Garage spaces 2
Garage type Underground
Other parking spaces 0
Total parking spaces 2
Condo Details
Amenities
Exercise Centre, Shared Laundry
Inclusions
Property History
 23
23

