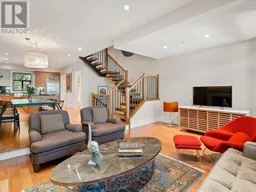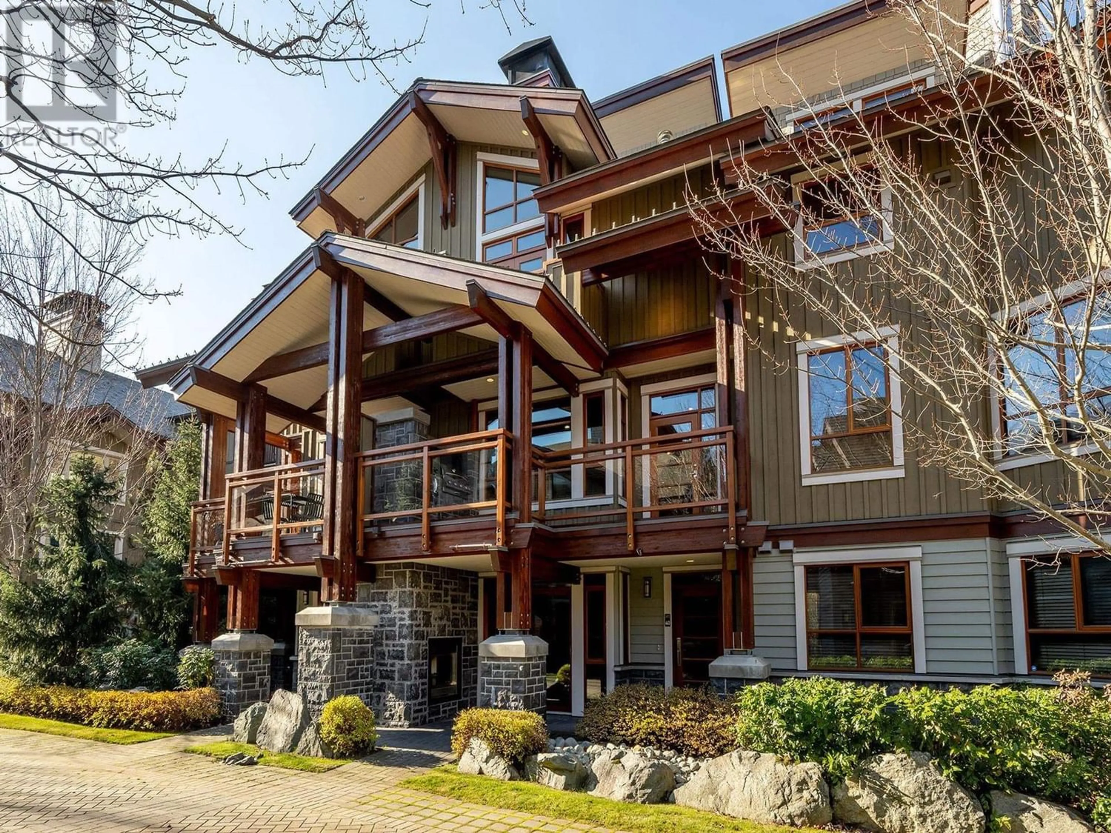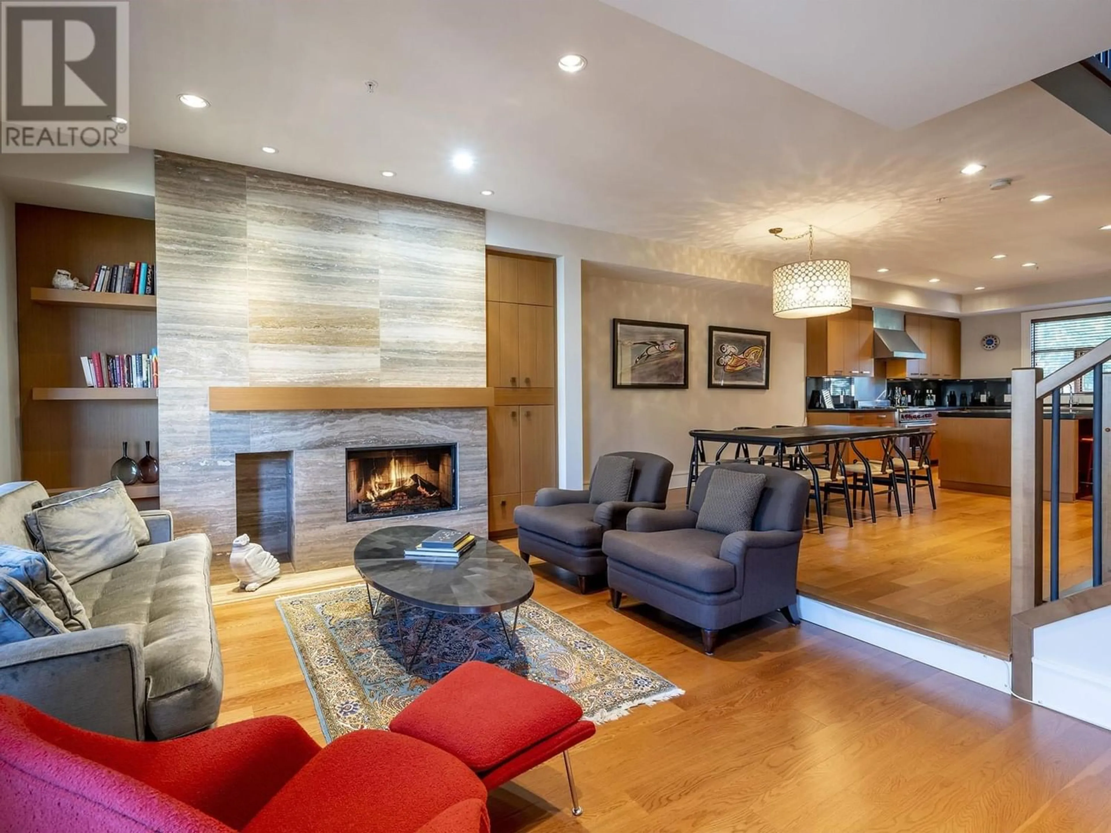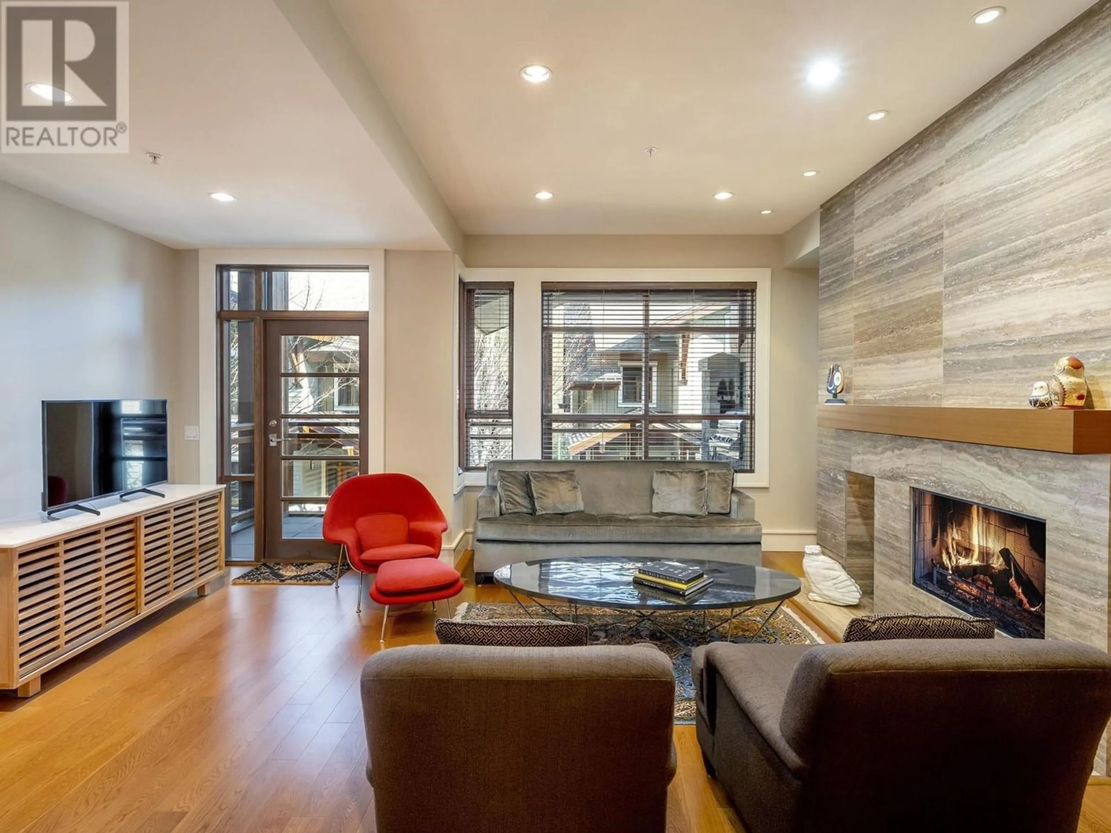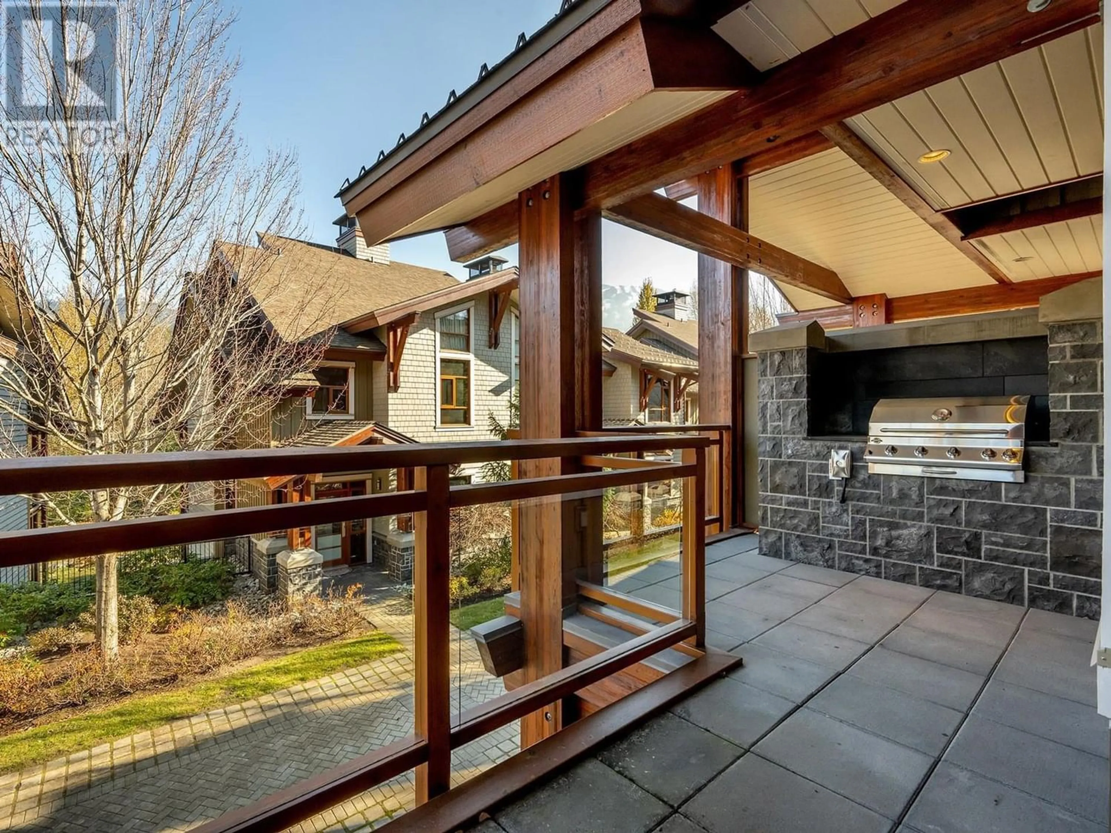40 7124 NANCY GREENE DRIVE, Whistler, British Columbia V8E0W9
Contact us about this property
Highlights
Estimated ValueThis is the price Wahi expects this property to sell for.
The calculation is powered by our Instant Home Value Estimate, which uses current market and property price trends to estimate your home’s value with a 90% accuracy rate.Not available
Price/Sqft$1,751/sqft
Est. Mortgage$20,592/mo
Maintenance fees$1093/mo
Tax Amount ()-
Days On Market1 year
Description
Nestled alongside Fitzsimmons Creek & the Valley Trail, this luxury townhome offers bold contemporary design & west coast inspired finishes. Built in open concept, rich woods work alongside travertine stone & wool carpeting to create a mountain modern space. Vaulted ceilings & expansive windows provide a spacious alpine feel. The gourmet kitchen & walk in pantry is perfect for entertaining, while family room with bar & hot tub promise plenty of room for family & friends to enjoy. You will also appreciate secure underground parking with direct access to your home & ample storage. Fitzsimmons Walk offers mountain views in a pedestrian oriented setting located within a short stroll from Whistler Village. Phase I zoning allows for nightly rentals & unlimited owner usage. (id:39198)
Property Details
Interior
Features
Exterior
Parking
Garage spaces 2
Garage type Garage
Other parking spaces 0
Total parking spaces 2
Condo Details
Inclusions
Property History
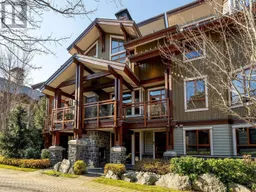 32
32