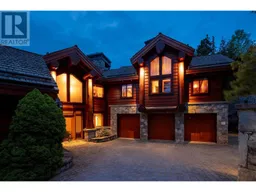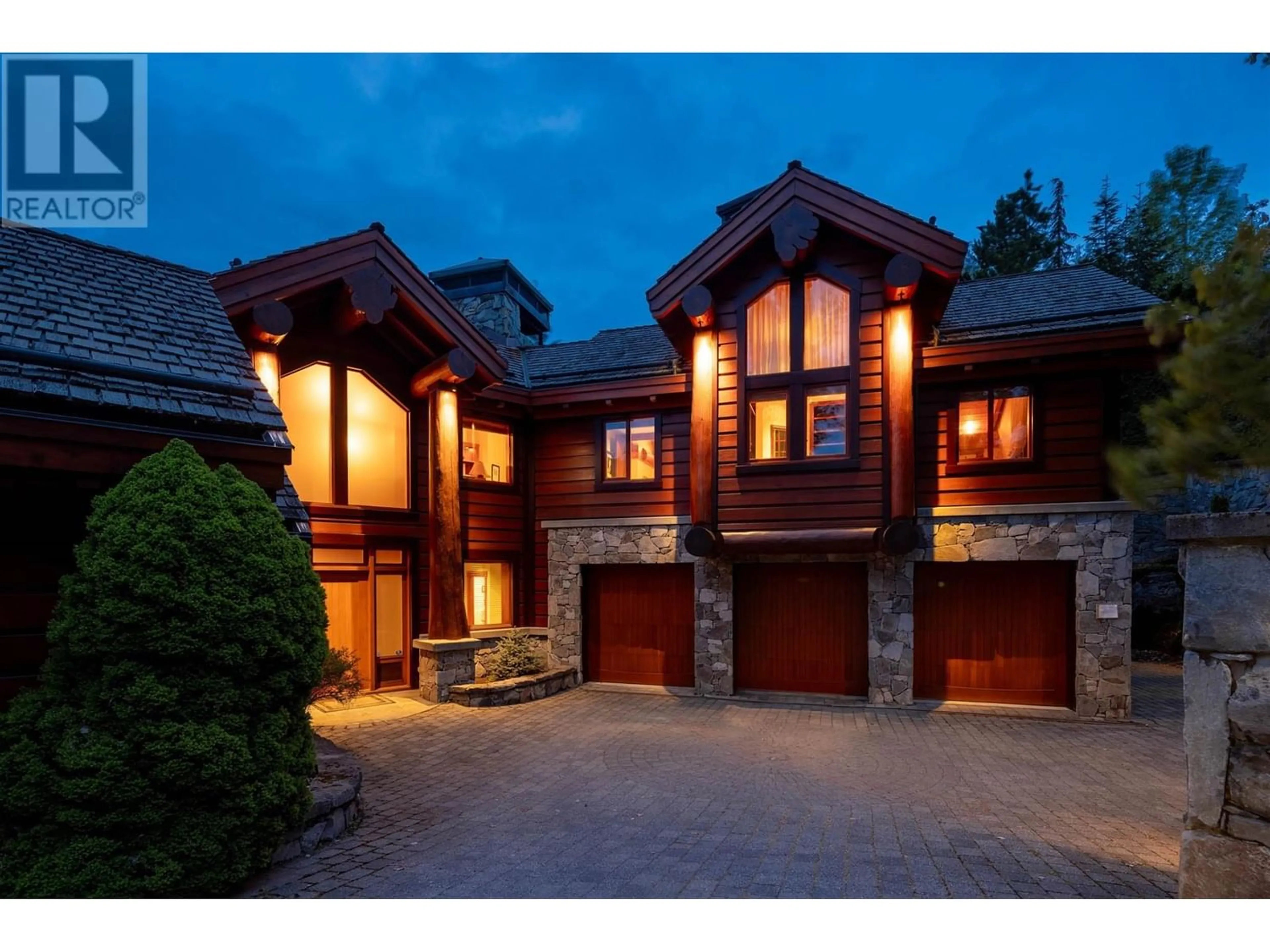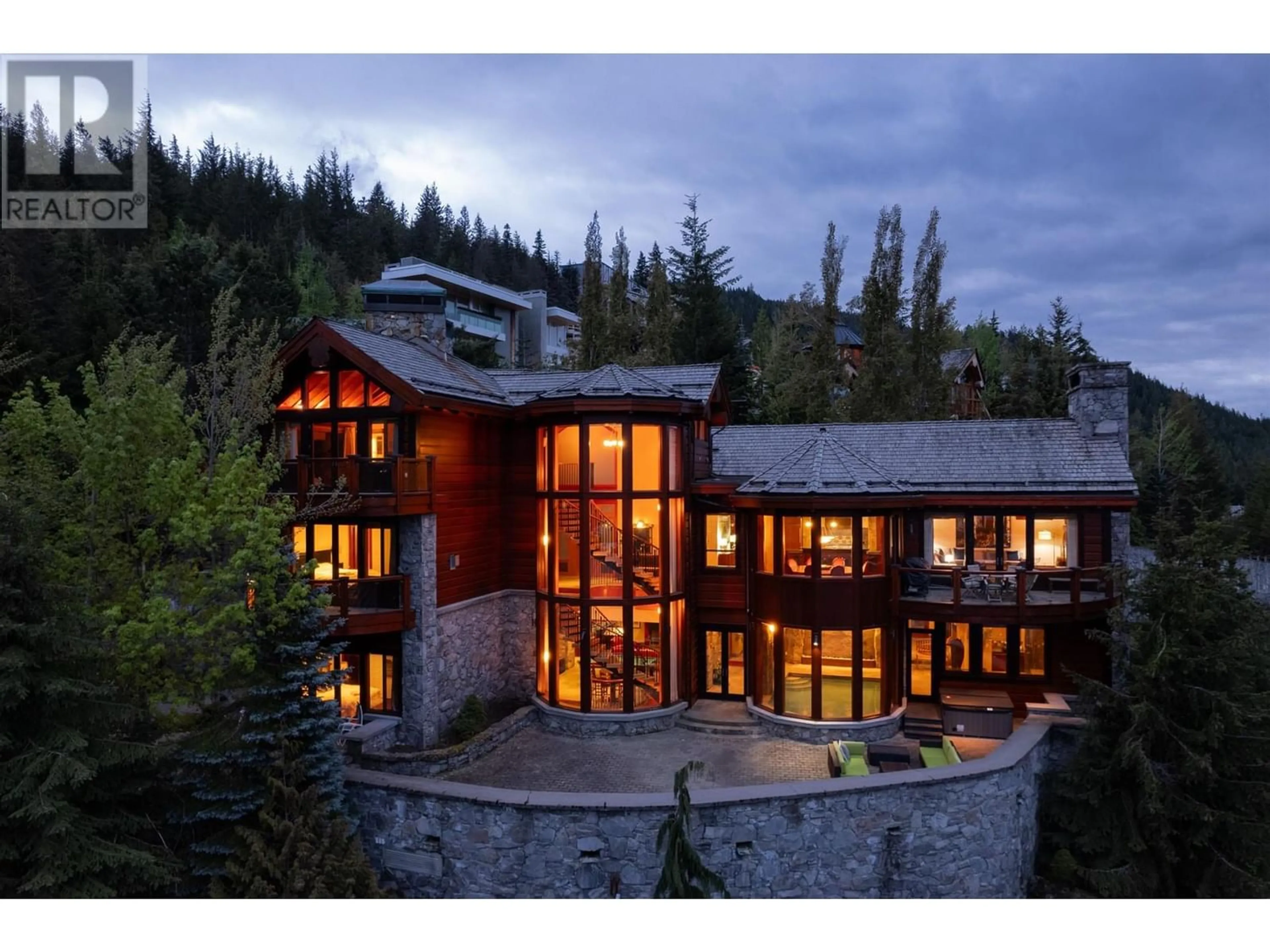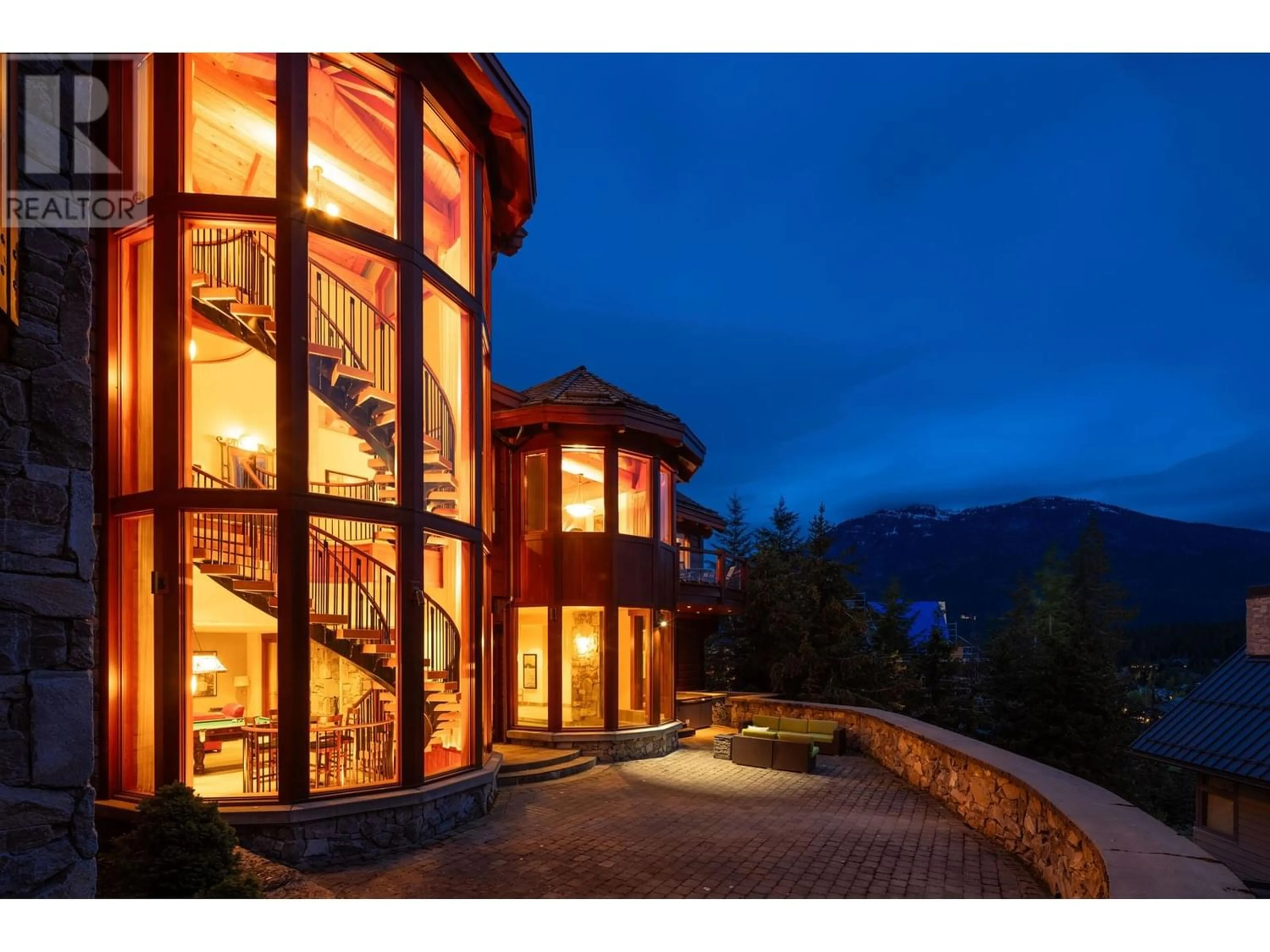3827 SUNRIDGE DRIVE, Whistler, British Columbia V8E0W1
Contact us about this property
Highlights
Estimated ValueThis is the price Wahi expects this property to sell for.
The calculation is powered by our Instant Home Value Estimate, which uses current market and property price trends to estimate your home’s value with a 90% accuracy rate.Not available
Price/Sqft$1,570/sqft
Est. Mortgage$47,240/mth
Maintenance fees$388/mth
Tax Amount ()-
Days On Market74 days
Description
Welcome to an exquisite residence that exudes unparalleled luxury and refined living in every aspect. Ski home to the exclusive Sunridge Plateau neighbourhood, this magnificent old-growth cedar log home offers breathtaking views of the Whistler Golf Course, Whistler Village, and the surrounding mountains. Indulge in culinary delights in the state-of-the-art gourmet kitchen and entertain guests in style with expansive living spaces that offer an ambiance of warmth and hospitality. Resort-style amenities include an indoor swimming pool, spa area, outdoor hot tub, billiard and games room and ski-in access. There is something for everyone within this unique estate located only a stone's throw from the lively Whistler Village. (id:39198)
Property Details
Interior
Features
Exterior
Features
Parking
Garage spaces 6
Garage type Garage
Other parking spaces 0
Total parking spaces 6
Condo Details
Amenities
Laundry - In Suite
Inclusions
Property History
 28
28


