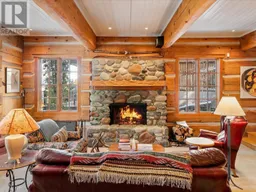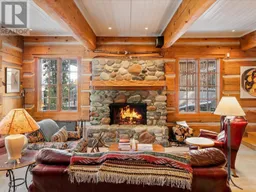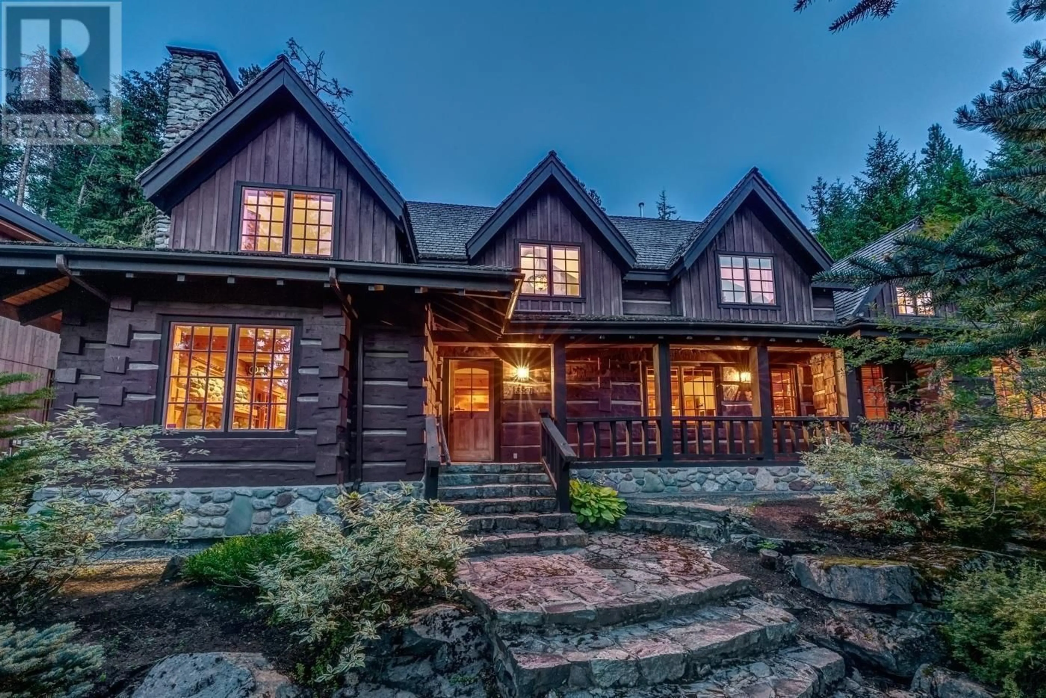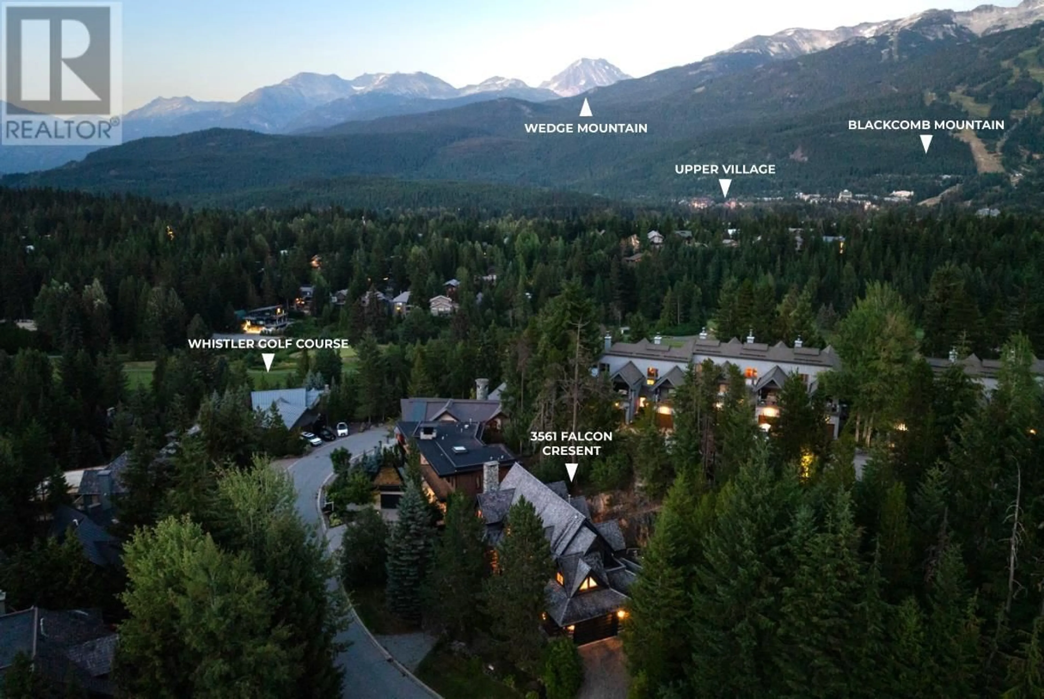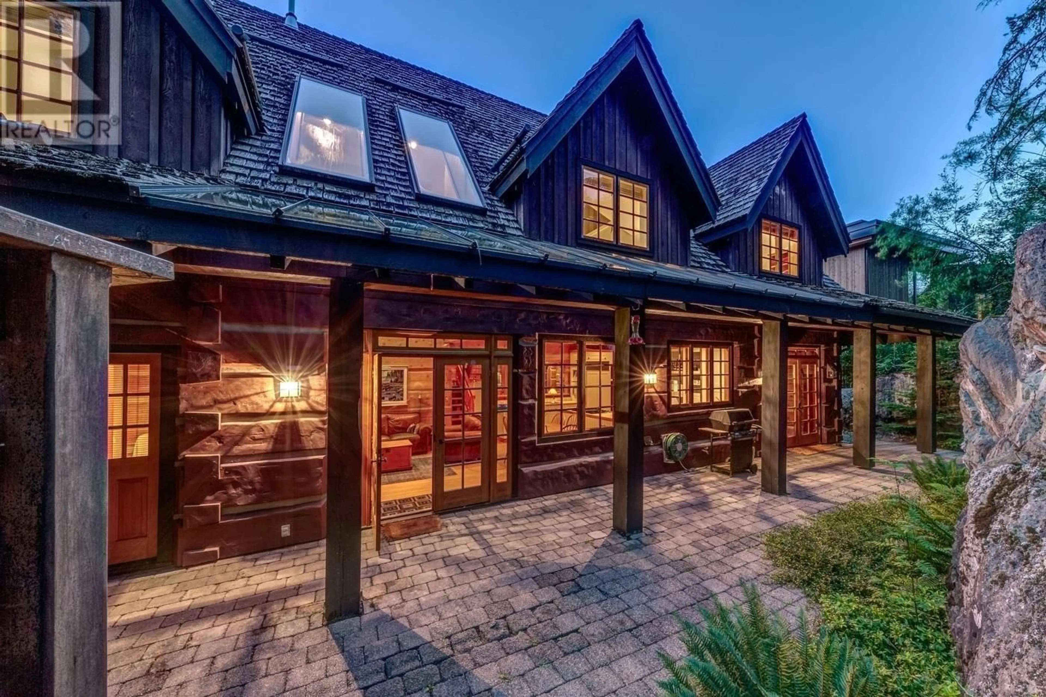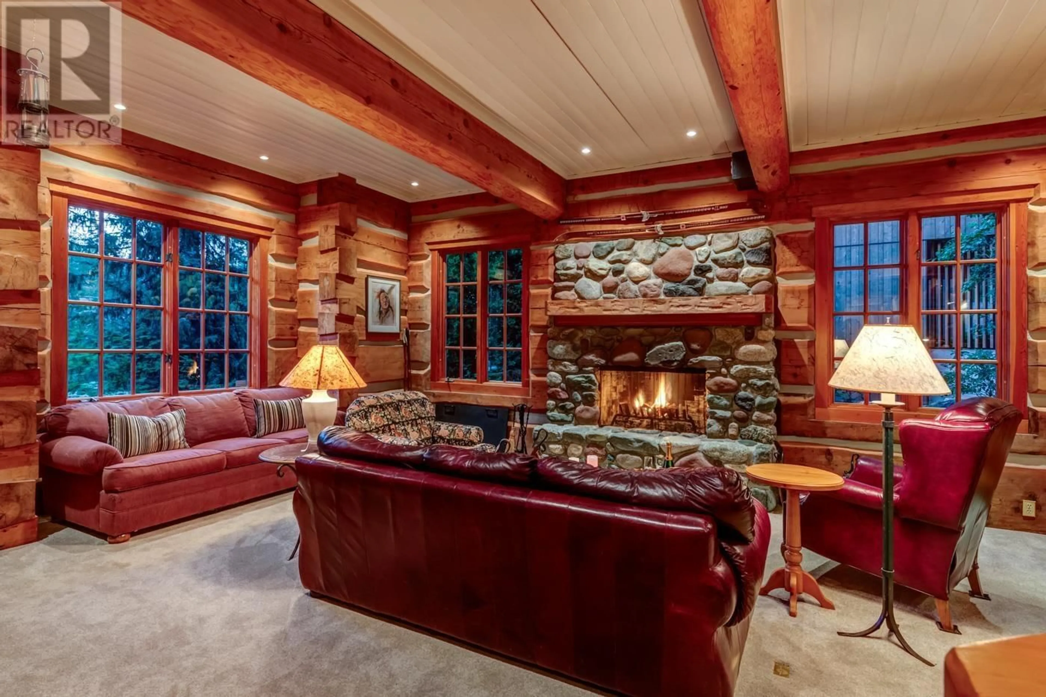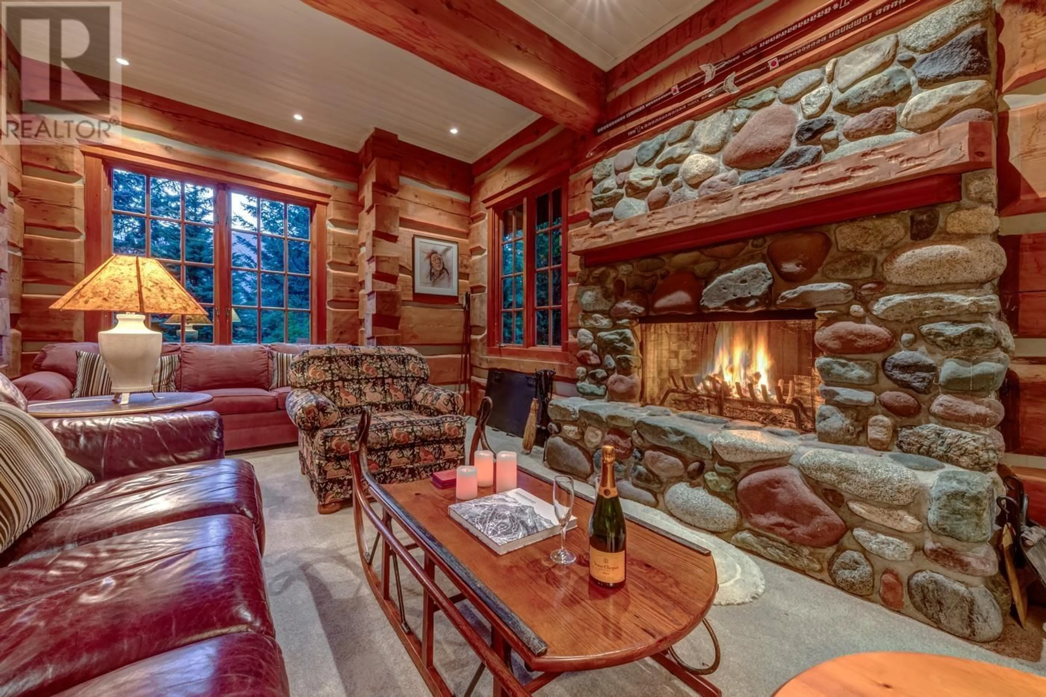3561 FALCON CRESCENT, Whistler, British Columbia V8E0B9
Contact us about this property
Highlights
Estimated ValueThis is the price Wahi expects this property to sell for.
The calculation is powered by our Instant Home Value Estimate, which uses current market and property price trends to estimate your home’s value with a 90% accuracy rate.Not available
Price/Sqft$1,425/sqft
Est. Mortgage$17,174/mo
Maintenance fees$131/mo
Tax Amount ()-
Days On Market121 days
Description
Discover your sanctuary in the heart of Blueberry Hill, Whistler´s most coveted enclave. This charming chalet, with 6 beds and 3 baths, exudes timeless mountain character and comfort. The open-concept living and kitchen area is designed for seamless entertaining, featuring a gourmet kitchen that flows into a cozy family room-ideal for après-ski gatherings or family game nights. The expansive living room, centered around a wood-burning fireplace, invites relaxation and warmth. The primary bedroom offers a spa-like retreat with a deep soaker tub. Surrounded by Whistler's world-class outdoor adventures, this residence captures the essence of classic mountain living, offering a rare opportunity to own a piece of Whistler´s enduring charm. (id:39198)
Property Details
Interior
Features
Exterior
Parking
Garage spaces 6
Garage type Garage
Other parking spaces 0
Total parking spaces 6
Condo Details
Inclusions
Property History
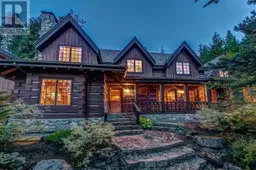 30
30