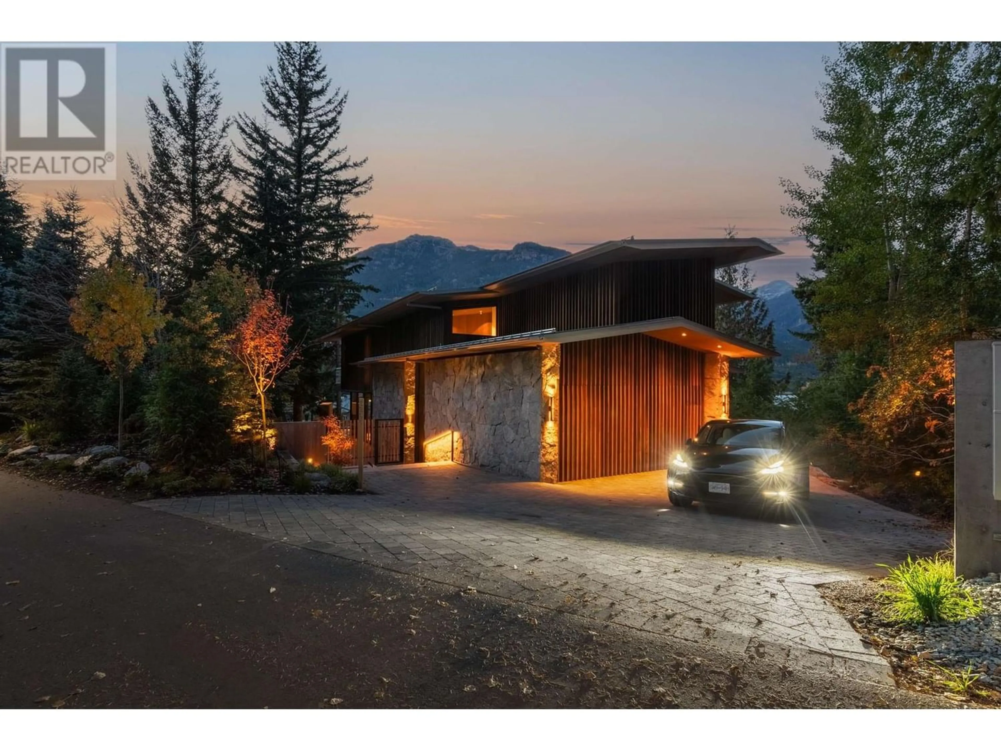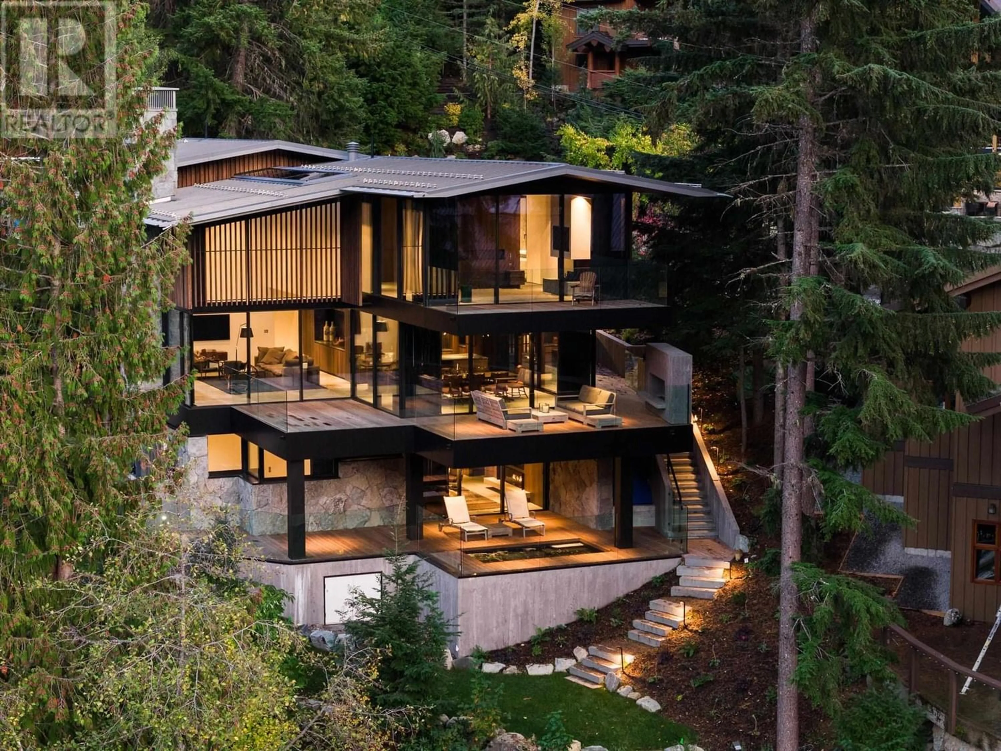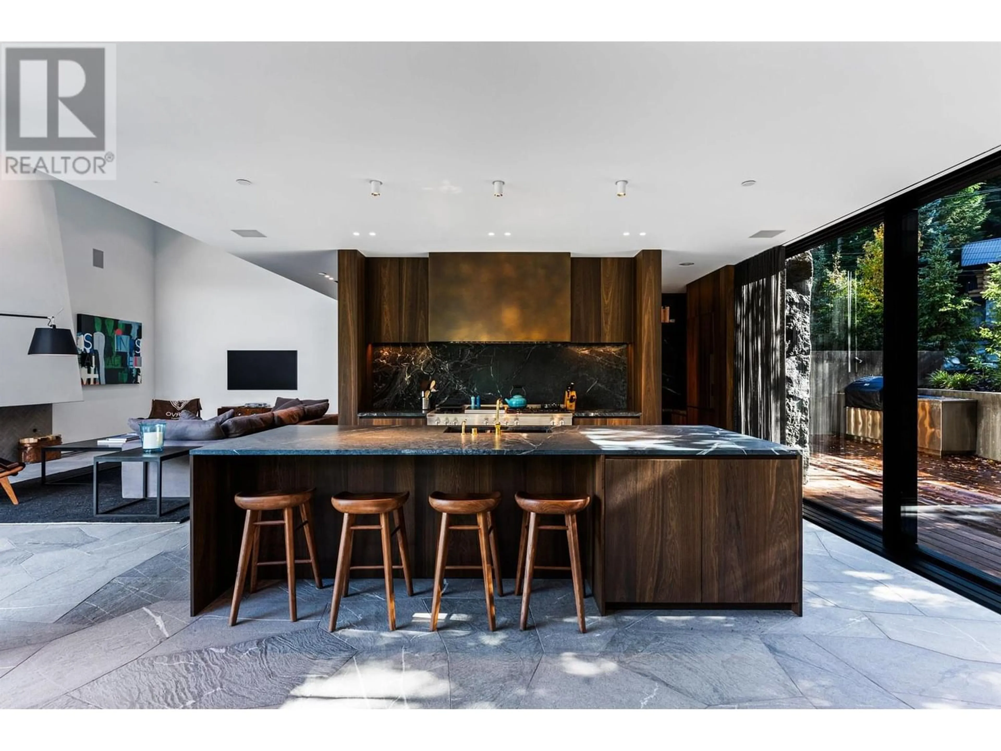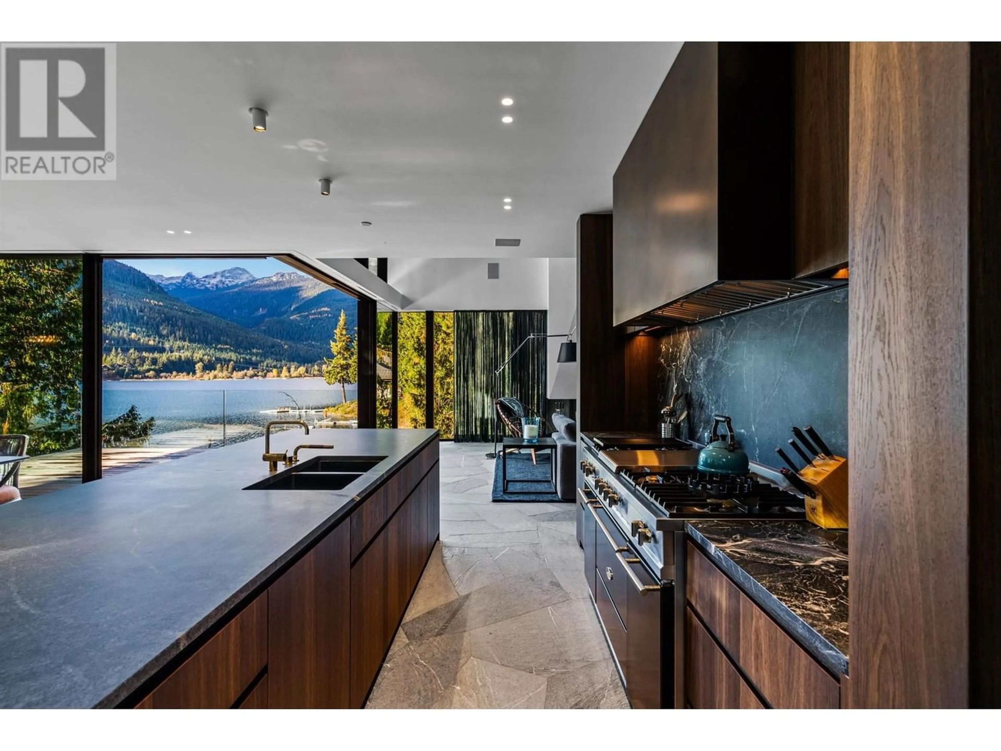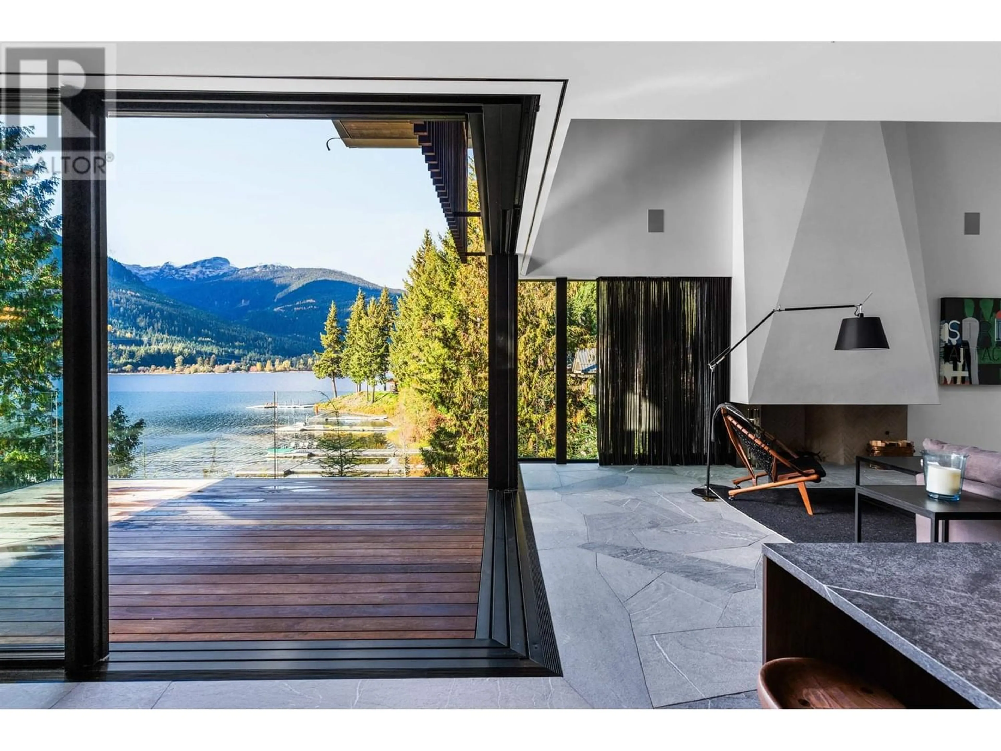3296 ARCHIBALD WAY, Whistler, British Columbia V8E0B8
Contact us about this property
Highlights
Estimated ValueThis is the price Wahi expects this property to sell for.
The calculation is powered by our Instant Home Value Estimate, which uses current market and property price trends to estimate your home’s value with a 90% accuracy rate.Not available
Price/Sqft$3,003/sqft
Est. Mortgage$64,367/mo
Tax Amount ()-
Days On Market1 year
Description
One of the most architecturally magnificent homes in Whistler. Built on Alta Lake, WATERFRONT, this 5000 sqft, custom house recently constructed by the fine home builders EVR and designed by award winning Burgers Architecture. This home has been carefully crafted to be of the highest building specifications including a zinc roof, a black tiled plunge pool and hot tub, a 530 sq. Ft IPE wrapped dock, with an electric motorized floating barge for summer fun, full audio visual systems in each room, fumed oak millwork with UV coating and pivot doors throughout the house, flagstone radiant heated flooring, floor to ceiling triple glazed windows and sliding glass doors by GlasBox, full Lutron Homeworks lighting system, marble countertops, a private wine room. This 5.5 bedroom home provides for the most beautiful summer location and winter ski mountain chalet due to its´ location both on the lake and close to the Whistler Village and mountains. (id:39198)
Property Details
Interior
Features
Exterior
Parking
Garage spaces 4
Garage type Garage
Other parking spaces 0
Total parking spaces 4
Property History
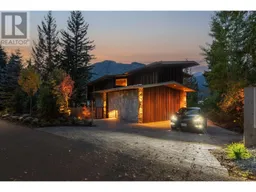 19
19

