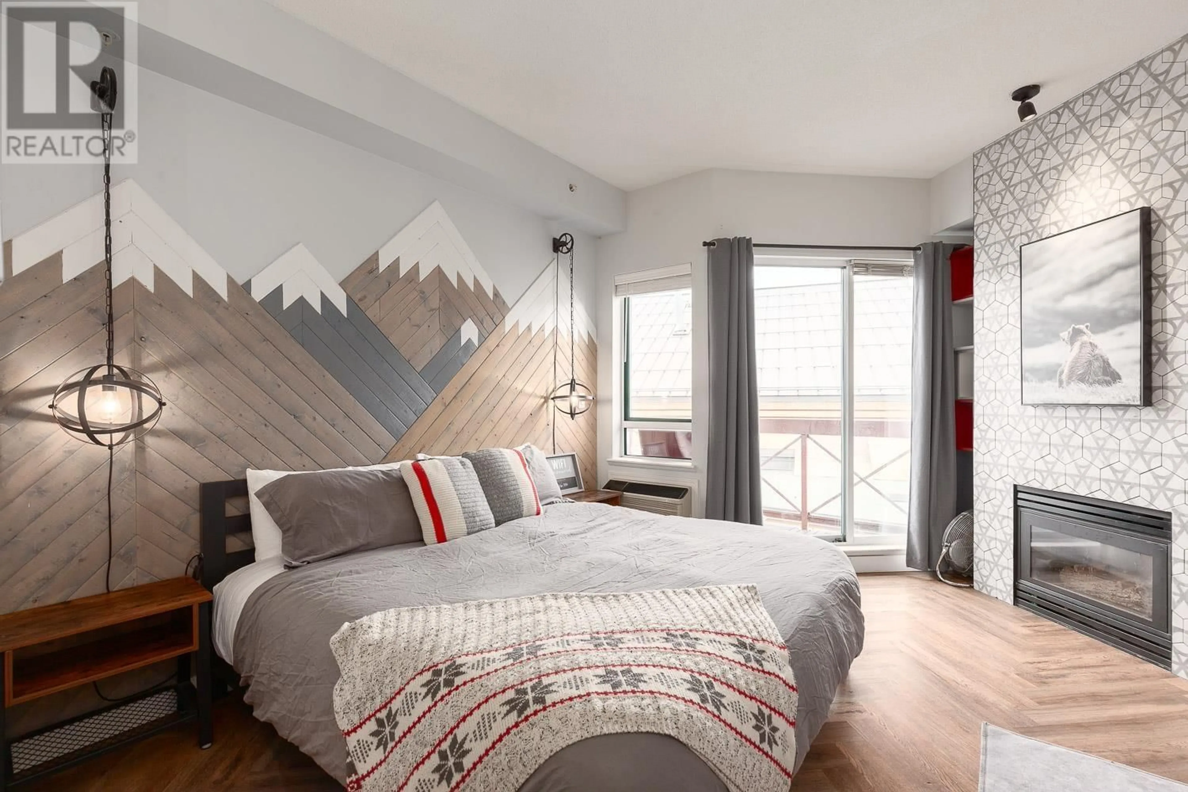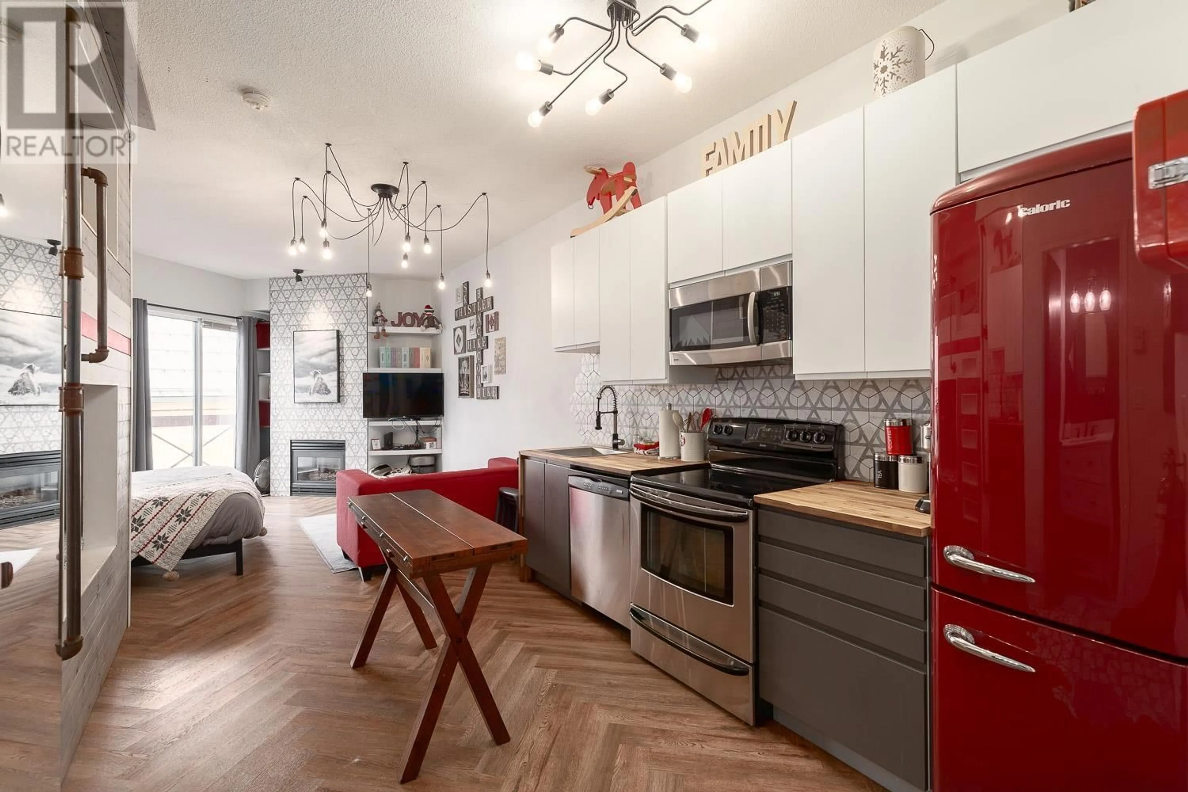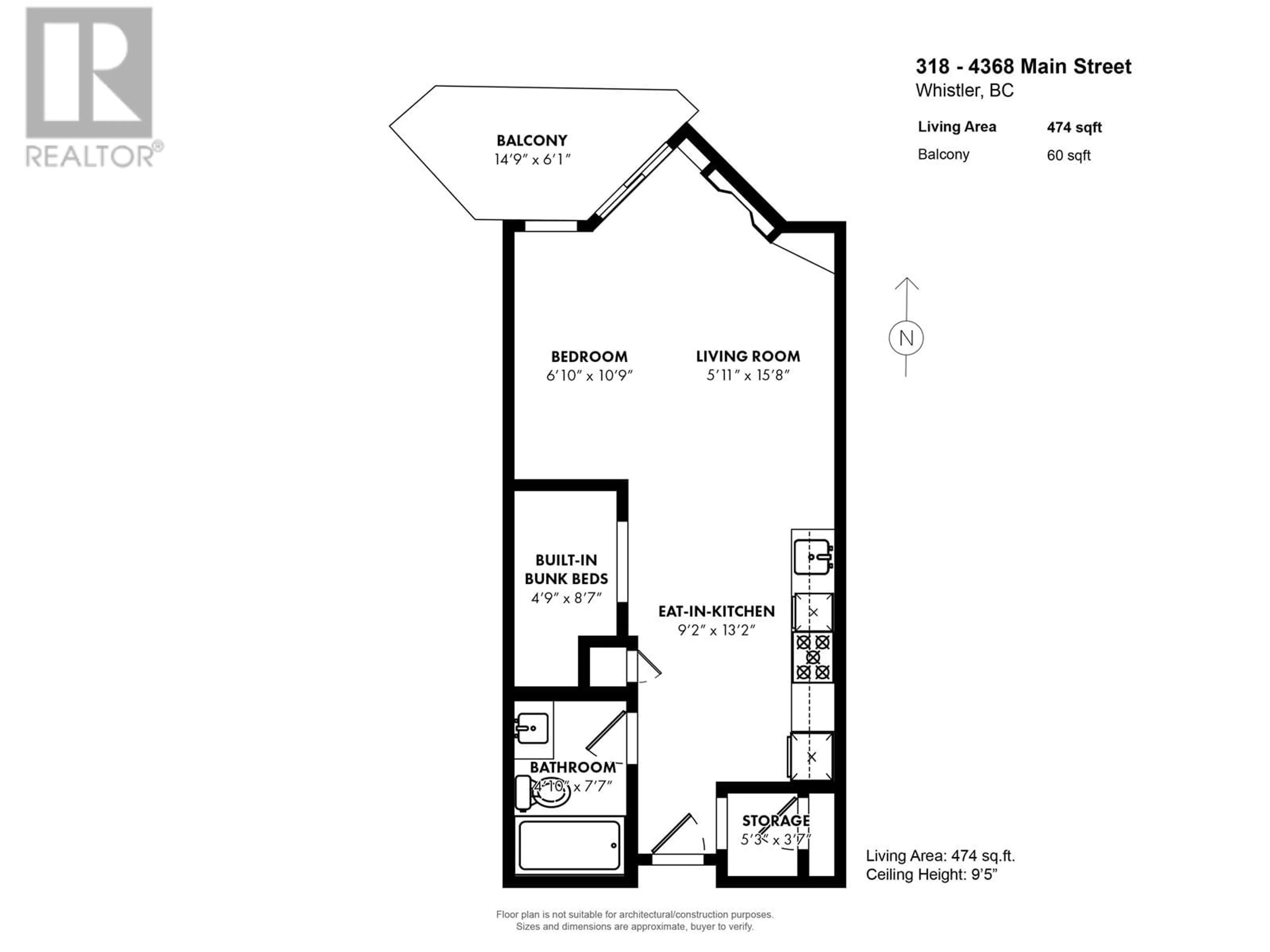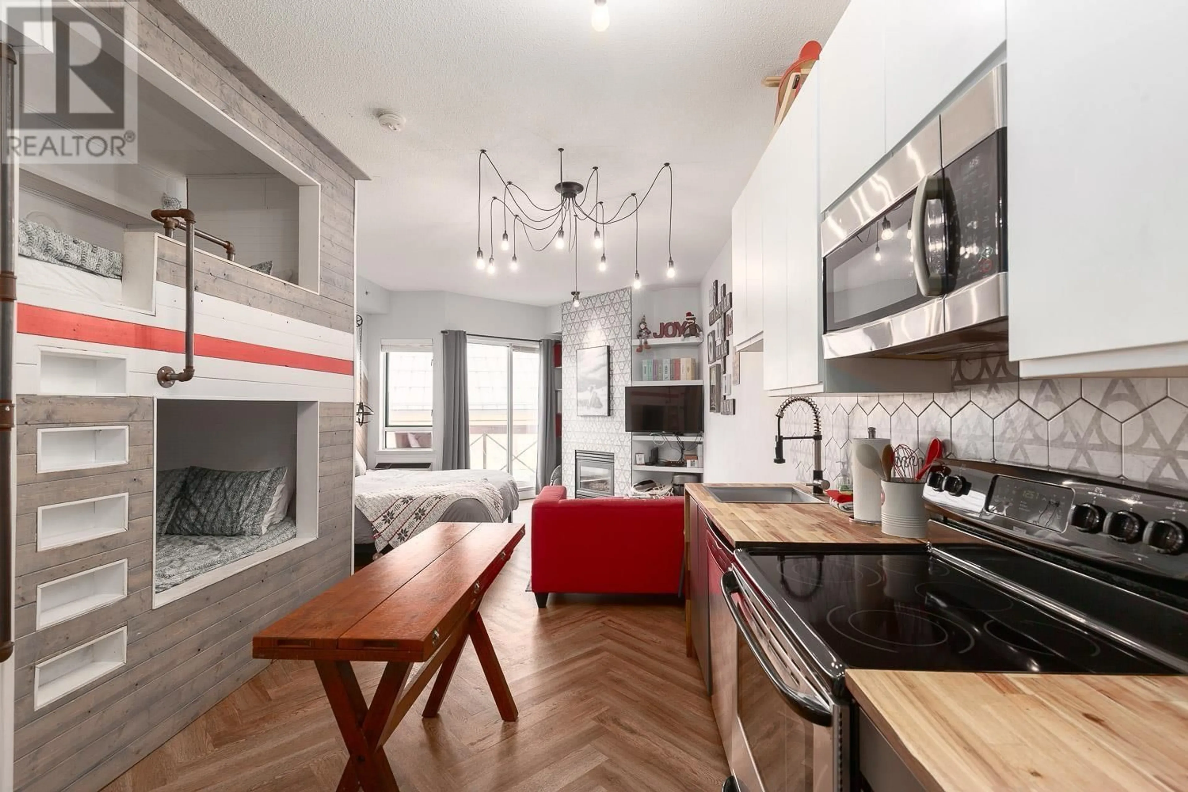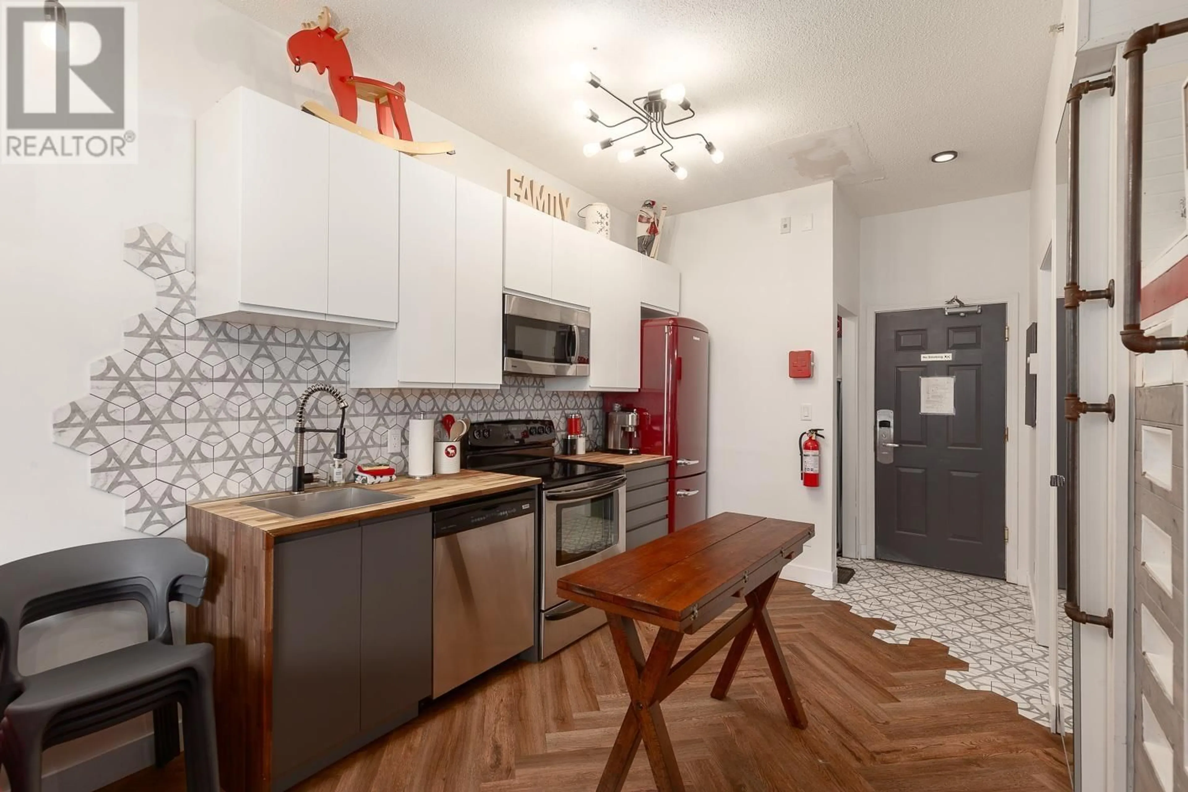318 4368 MAIN STREET, Whistler, British Columbia V8E1B6
Contact us about this property
Highlights
Estimated ValueThis is the price Wahi expects this property to sell for.
The calculation is powered by our Instant Home Value Estimate, which uses current market and property price trends to estimate your home’s value with a 90% accuracy rate.Not available
Price/Sqft$1,812/sqft
Est. Mortgage$3,689/mo
Maintenance fees$611/mo
Tax Amount ()-
Days On Market50 days
Description
Welcome into Suite 318 in Market Pavillion, a beautifully renovated studio unit in the highly coveted and rarely available Phase 1 Zoning in Whistler Village allowing for unlimited personal use or nightly rentals in an incredibly central locale. Top floor unit with mtn views, 9´ ceilings & AC, this proven revenue generator is being sold turnkey, fully furnished. SS app's, wood counters, tiled back splash, and two-toned kitchen cabinetry. Herringbone floors plus custom wall feature. After a day on the slopes cozy up to the tiled gas fireplace or take a dip in the common area hot tub. Efficient use of space throughout incl. space for a king bed plus built-in bunks (single over double bed each with its own TV) allows the unit to sleep 5. Insuite storage, UG parking stall, and shared bike room. (id:39198)
Property Details
Interior
Features
Exterior
Parking
Garage spaces 1
Garage type -
Other parking spaces 0
Total parking spaces 1
Condo Details
Amenities
Shared Laundry
Inclusions
Property History
 20
20

