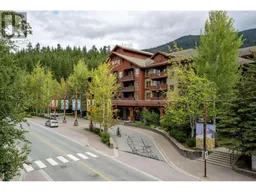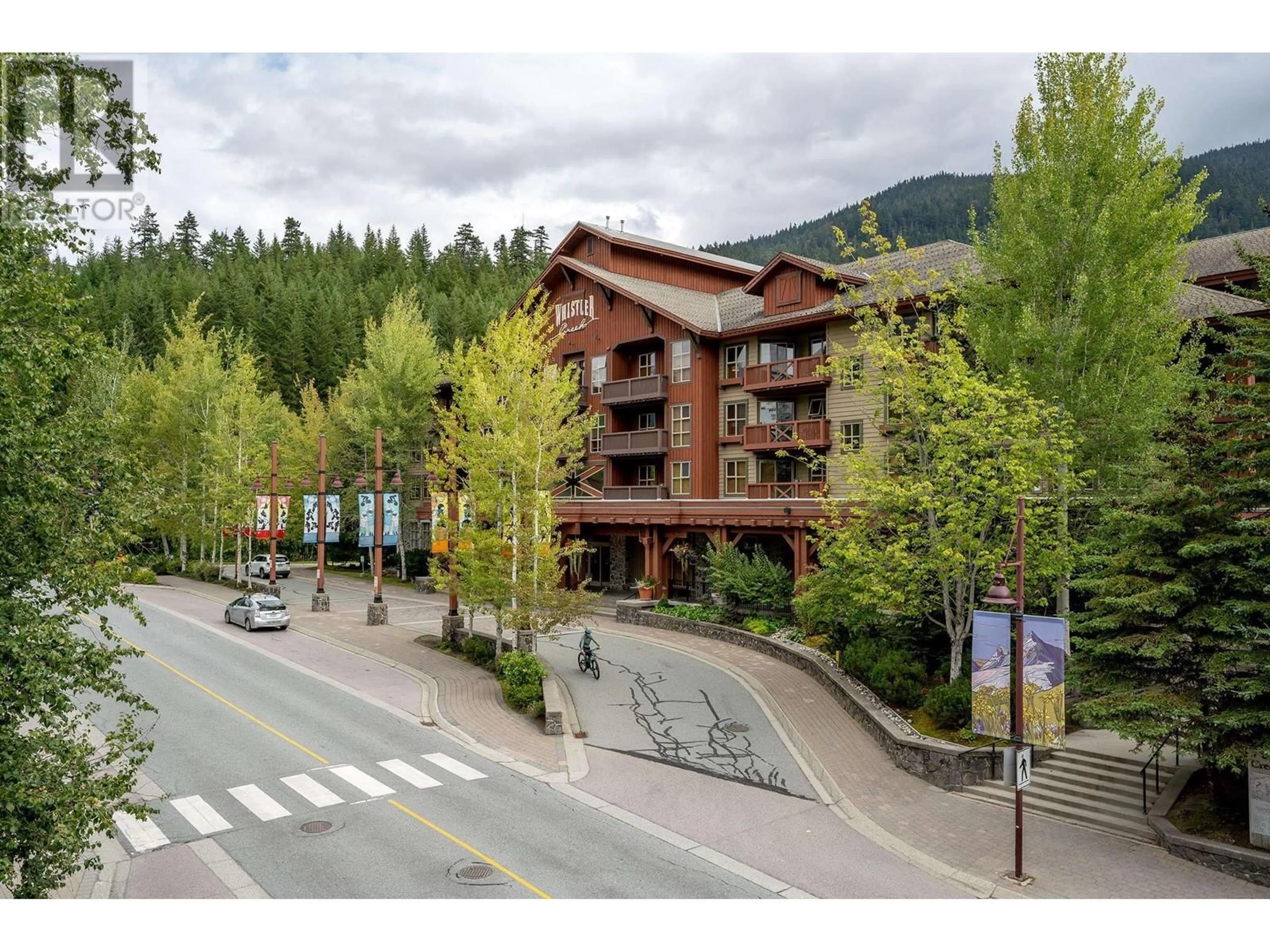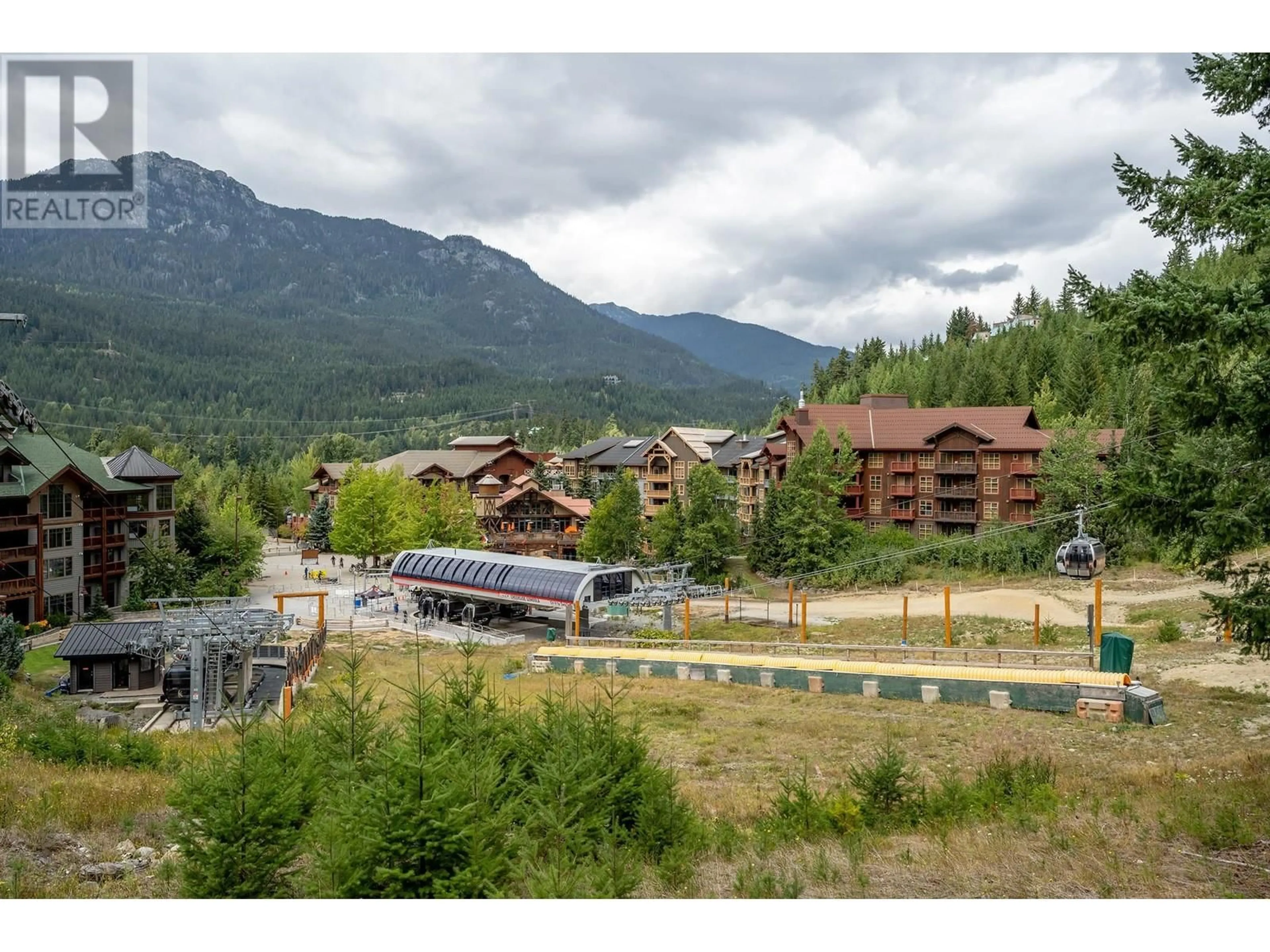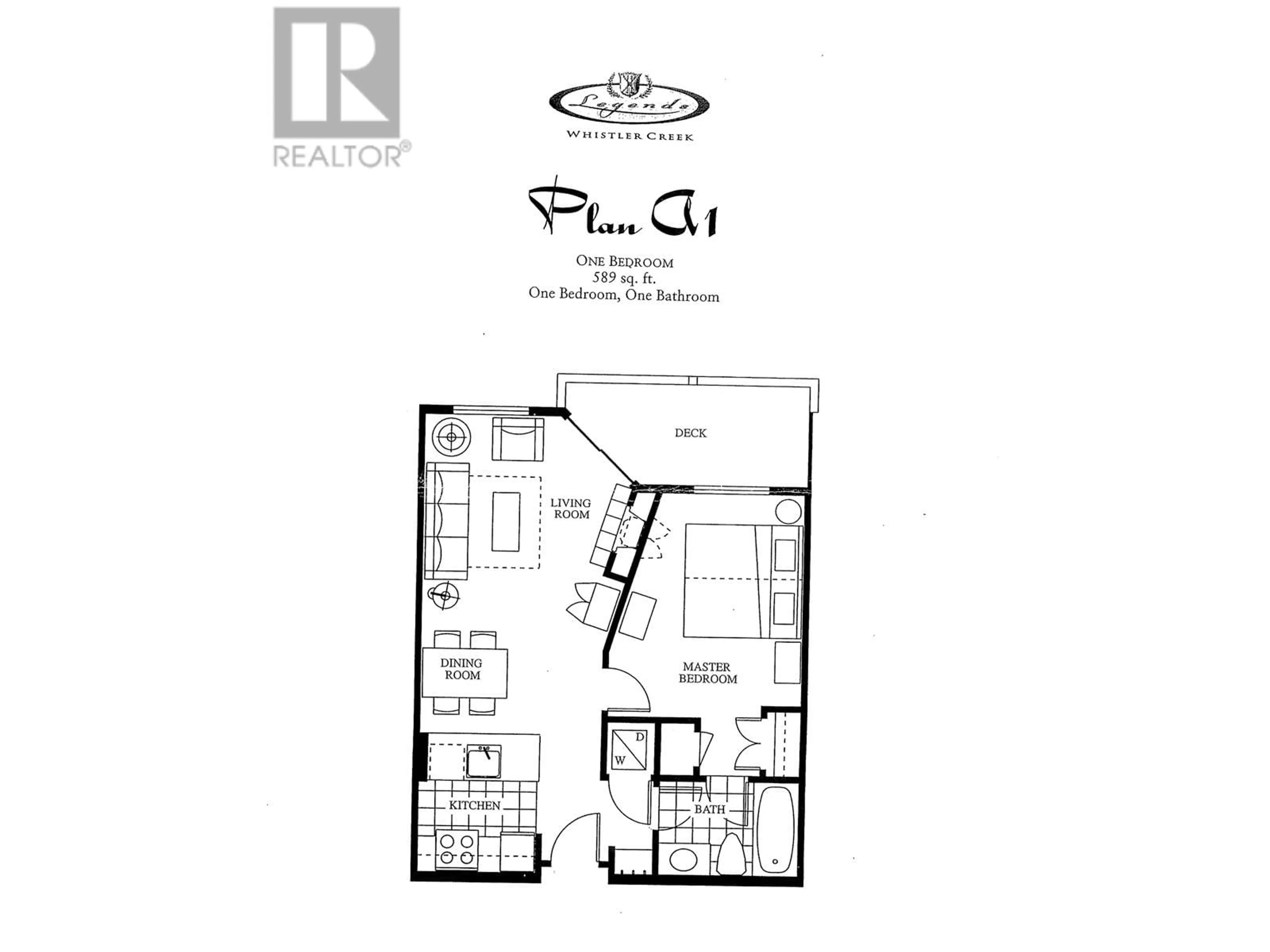312B 2036 LONDON LANE, Whistler, British Columbia V8E0N7
Contact us about this property
Highlights
Estimated ValueThis is the price Wahi expects this property to sell for.
The calculation is powered by our Instant Home Value Estimate, which uses current market and property price trends to estimate your home’s value with a 90% accuracy rate.Not available
Price/Sqft$335/sqft
Days On Market13 days
Est. Mortgage$855/mth
Maintenance fees$459/mth
Tax Amount ()-
Description
Whistler Creekside's Legends is a prime ski in/ski out locale. Fully furnished unit with in-suite washer/dryer, open concept living area with gas fireplace. Private balcony with no neighbouring balconies, lots of sunshine & stunning mountain views. Hop across the road to groceries, restaurants & all that Creekside village has on offer. Quarter share ownership gives you 12-13 weeks a year with the choice of personal vacation use or nightly rentals. Legends boasts excellent amenities including heated outdoor pool, 2 outdoor hot tubs, BBQ area, games room, media room, kids playroom, secure underground parking, ski locker & bike storage. All inclusive monthly fee includes property tax, strata fee, Tourism Whistler fee and all utilities. Call today for your very own piece of Whistler! (id:39198)
Property Details
Interior
Features
Exterior
Features
Parking
Garage spaces 1
Garage type Underground
Other parking spaces 0
Total parking spaces 1
Condo Details
Amenities
Exercise Centre, Laundry - In Suite
Inclusions
Property History
 23
23


