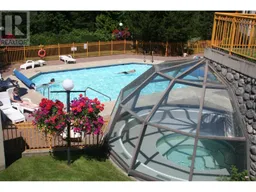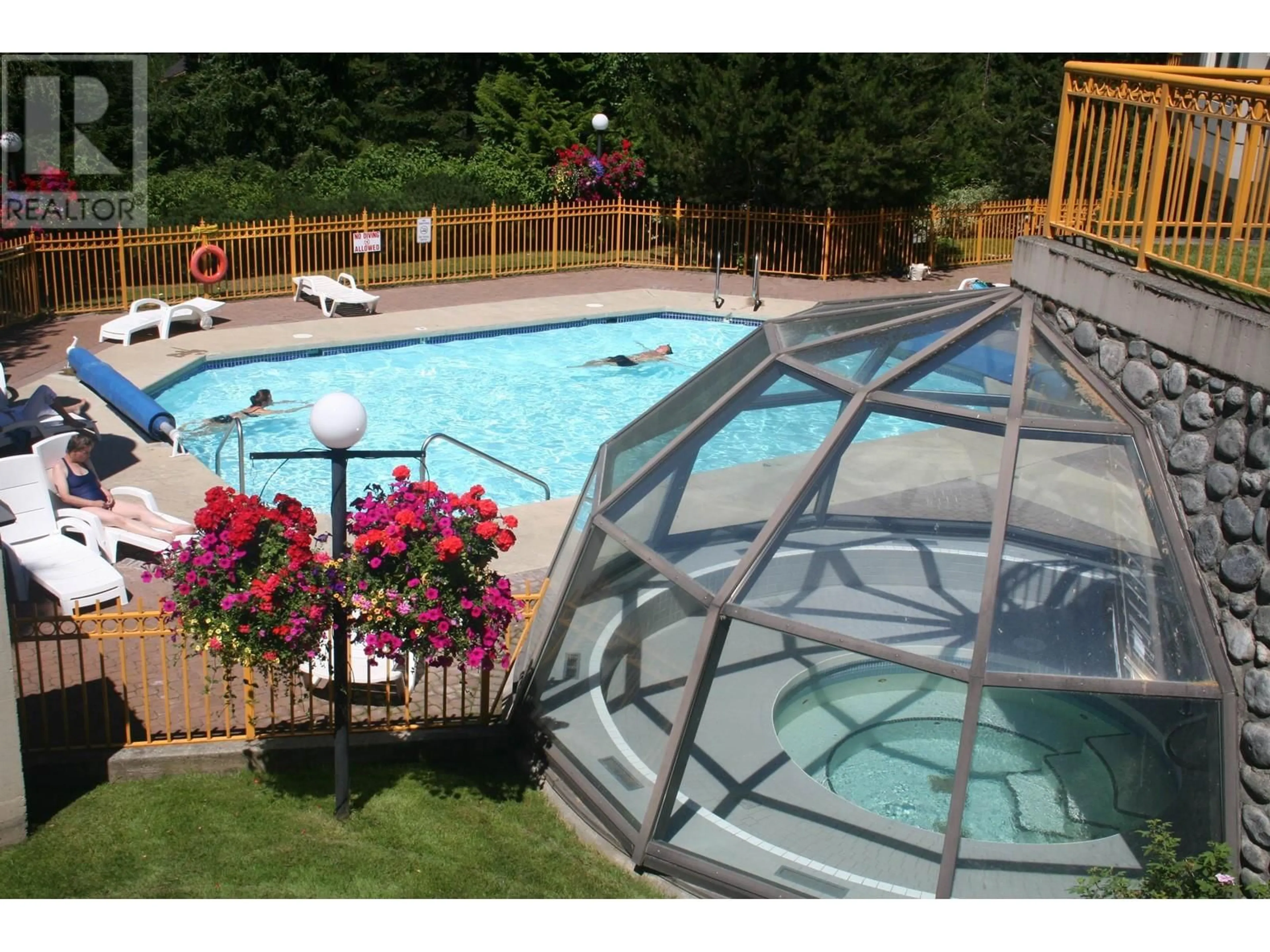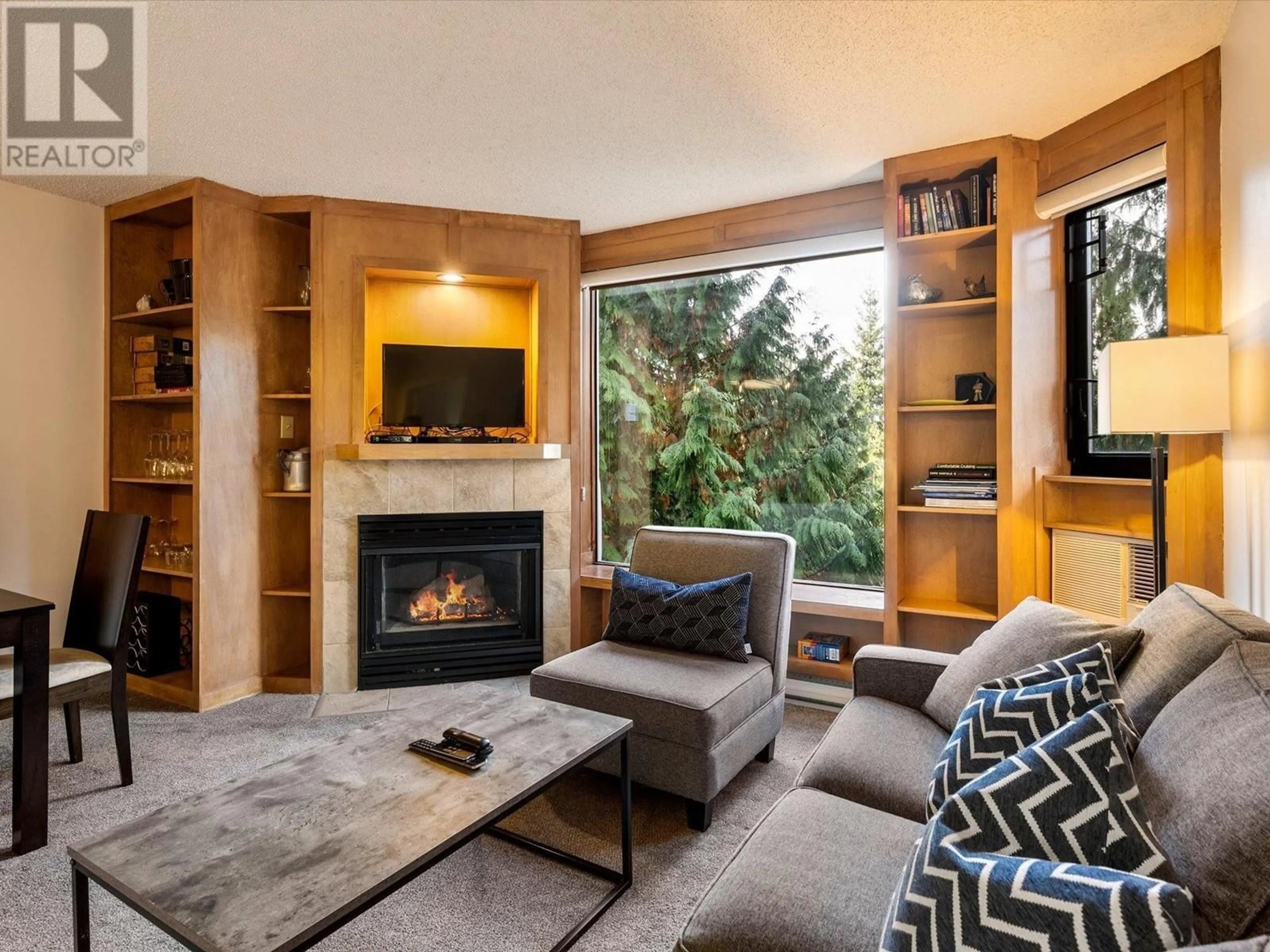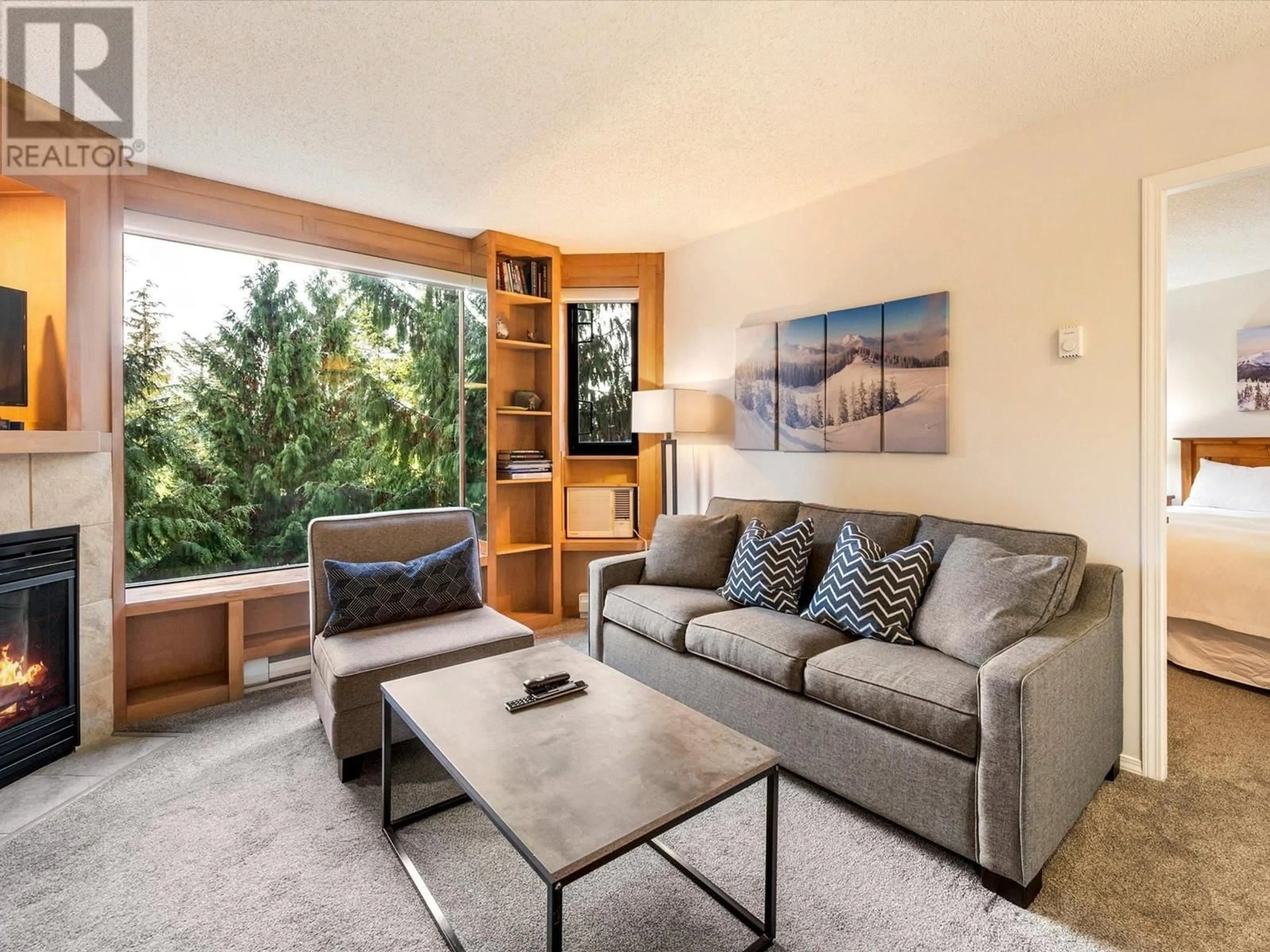308 4809 SPEARHEAD DRIVE, Whistler, British Columbia V0N1B4
Contact us about this property
Highlights
Estimated ValueThis is the price Wahi expects this property to sell for.
The calculation is powered by our Instant Home Value Estimate, which uses current market and property price trends to estimate your home’s value with a 90% accuracy rate.Not available
Price/Sqft$1,733/sqft
Est. Mortgage$4,273/mo
Maintenance fees$446/mo
Tax Amount ()-
Days On Market9 days
Description
Located on the quiet Sproatt Mountain view side, this bright 1-bedroom unit features open plan living with a gas fireplace, oversized windows with stunning mountain/forest views, and a small balcony with breathtaking 180-degree vistas. World-class ski-in/ski-out access is right across from Blackcomb Mountain, just steps from the Upper & Whistler Villages, offering access to shops, restaurants, gondolas, skiing/hiking/biking/golf/lakes & more. Phase 1 zoning allows unlimited owner use and nightly rentals/Airbnb with no foreign buyer restrictions. Ideal for a weekend getaway, a revenue-generating investment property, or fulltime living. Marquise is a concrete building offering excellent amenities, including a heated pool, hot tub, sauna, gym, ski/bike storage, and UG parking. Turnkey ready! (id:39198)
Property Details
Interior
Features
Exterior
Features
Parking
Garage spaces 2
Garage type Underground
Other parking spaces 0
Total parking spaces 2
Condo Details
Amenities
Exercise Centre, Shared Laundry
Inclusions
Property History
 20
20


