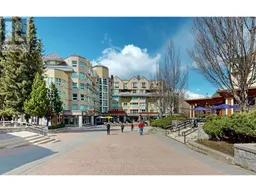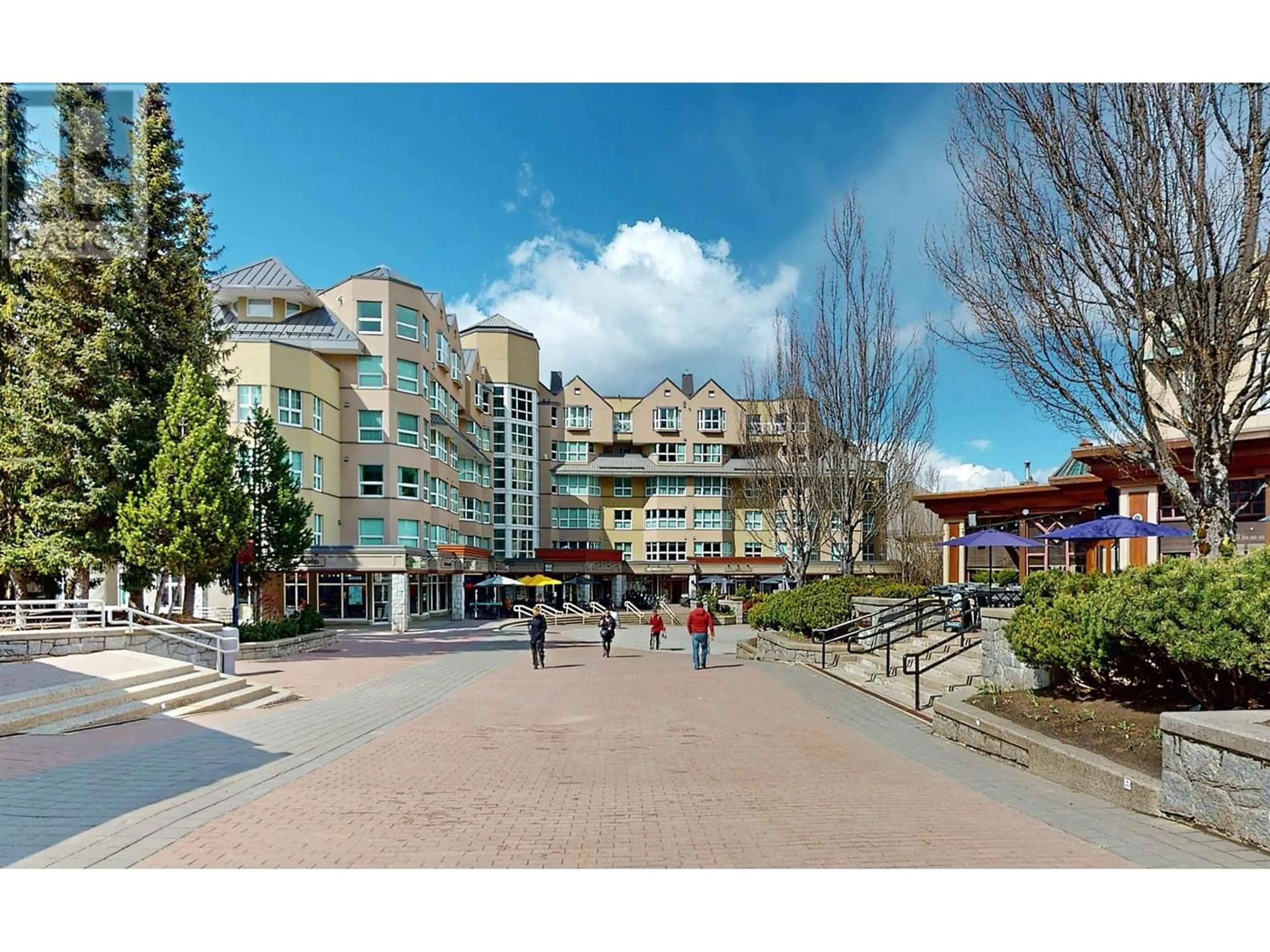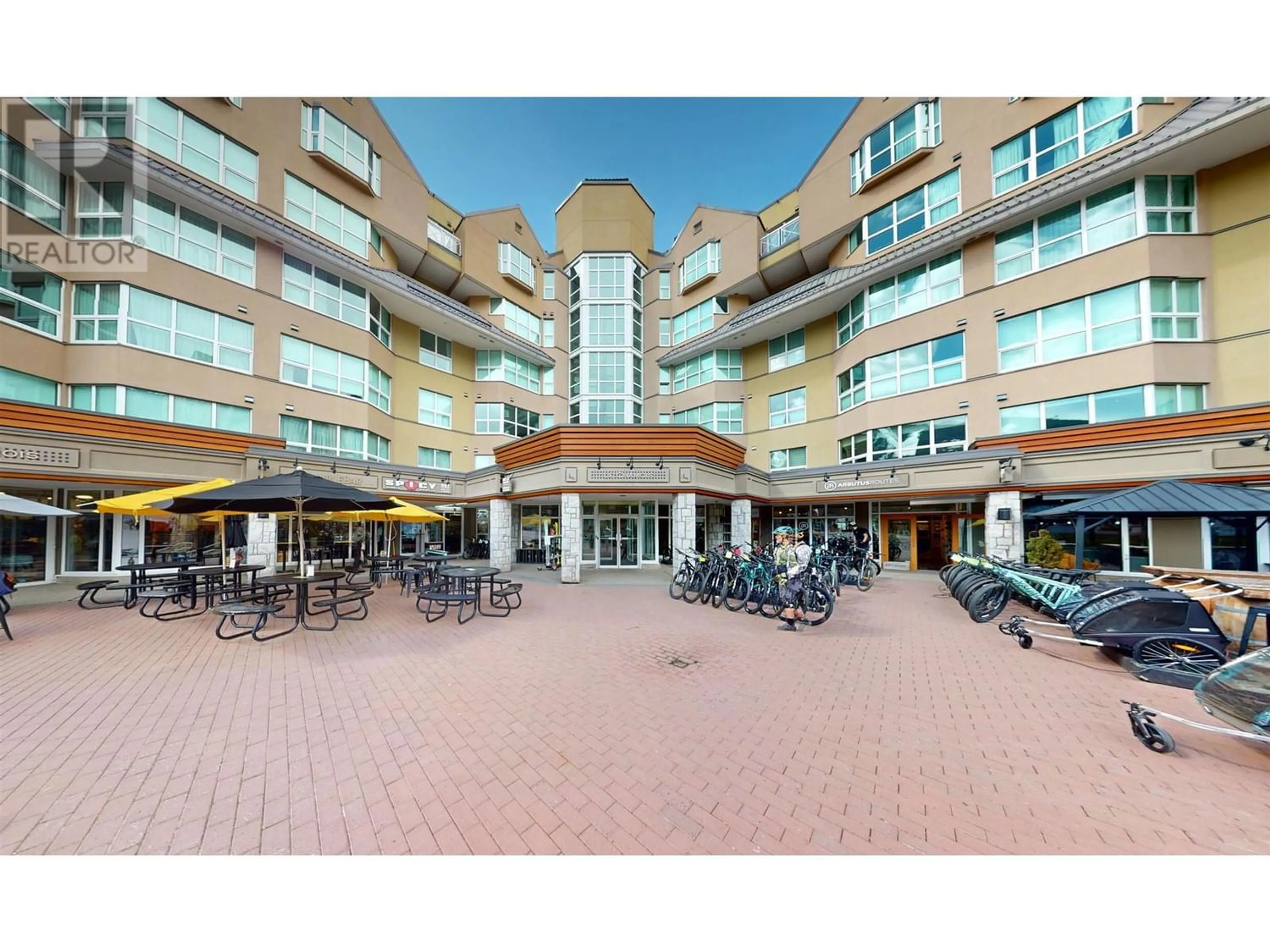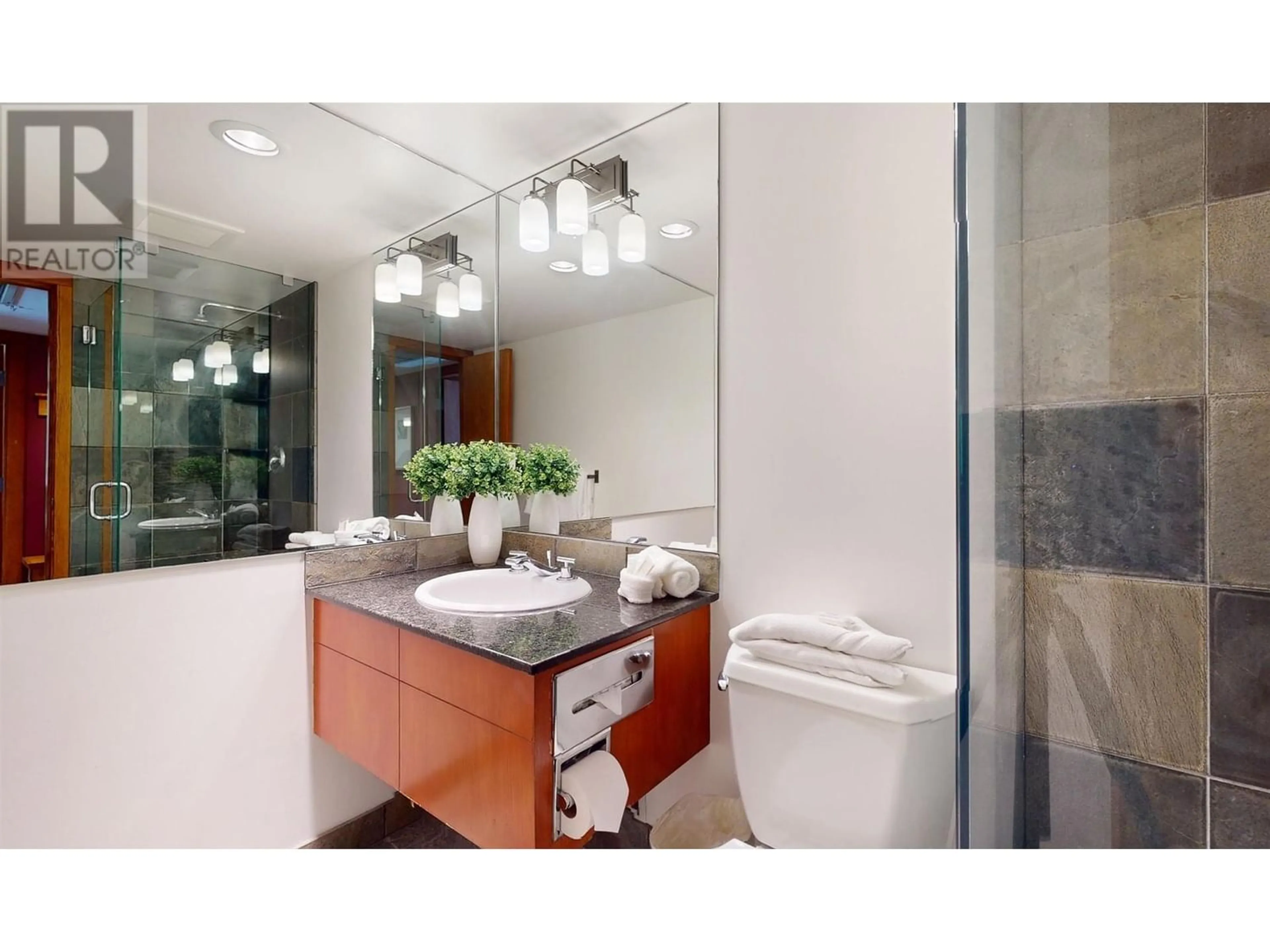307 4557 BLACKCOMB WAY, Whistler, British Columbia V8E0Y2
Contact us about this property
Highlights
Estimated ValueThis is the price Wahi expects this property to sell for.
The calculation is powered by our Instant Home Value Estimate, which uses current market and property price trends to estimate your home’s value with a 90% accuracy rate.Not available
Price/Sqft$2,190/sqft
Days On Market85 days
Est. Mortgage$5,579/mth
Maintenance fees$627/mth
Tax Amount ()-
Description
Embrace mountain living with this amazing 1-bedroom, 2-bathroom residence in Le Chamois, boasting the ultimate ski-in/ski-out experience on Blackcomb Mountain. This west facing gem features floor-to-ceiling windows that bathe the interior in natural light while offering an air conditioned retreat during summer months. The suite is enhanced by tasteful updates, including a full kitchen, a rarity in this building Your mountain sanctuary extends beyond the residence with great amenities. Rejuvenate in the heated pool, unwind in the hot tub, or maintain your fitness in the private gym. Nearby apres-ski establishments include Merlins, RMU, and the Fairmont Chateau, along with Nagomi Sushi and a plethora of shops and activities-all set against the breathtaking backdrop of Whistler´s natural (id:39198)
Property Details
Interior
Features
Exterior
Features
Parking
Garage spaces 2
Garage type Underground
Other parking spaces 0
Total parking spaces 2
Condo Details
Amenities
Exercise Centre, Shared Laundry
Inclusions
Property History
 23
23


