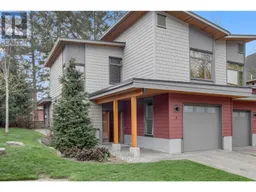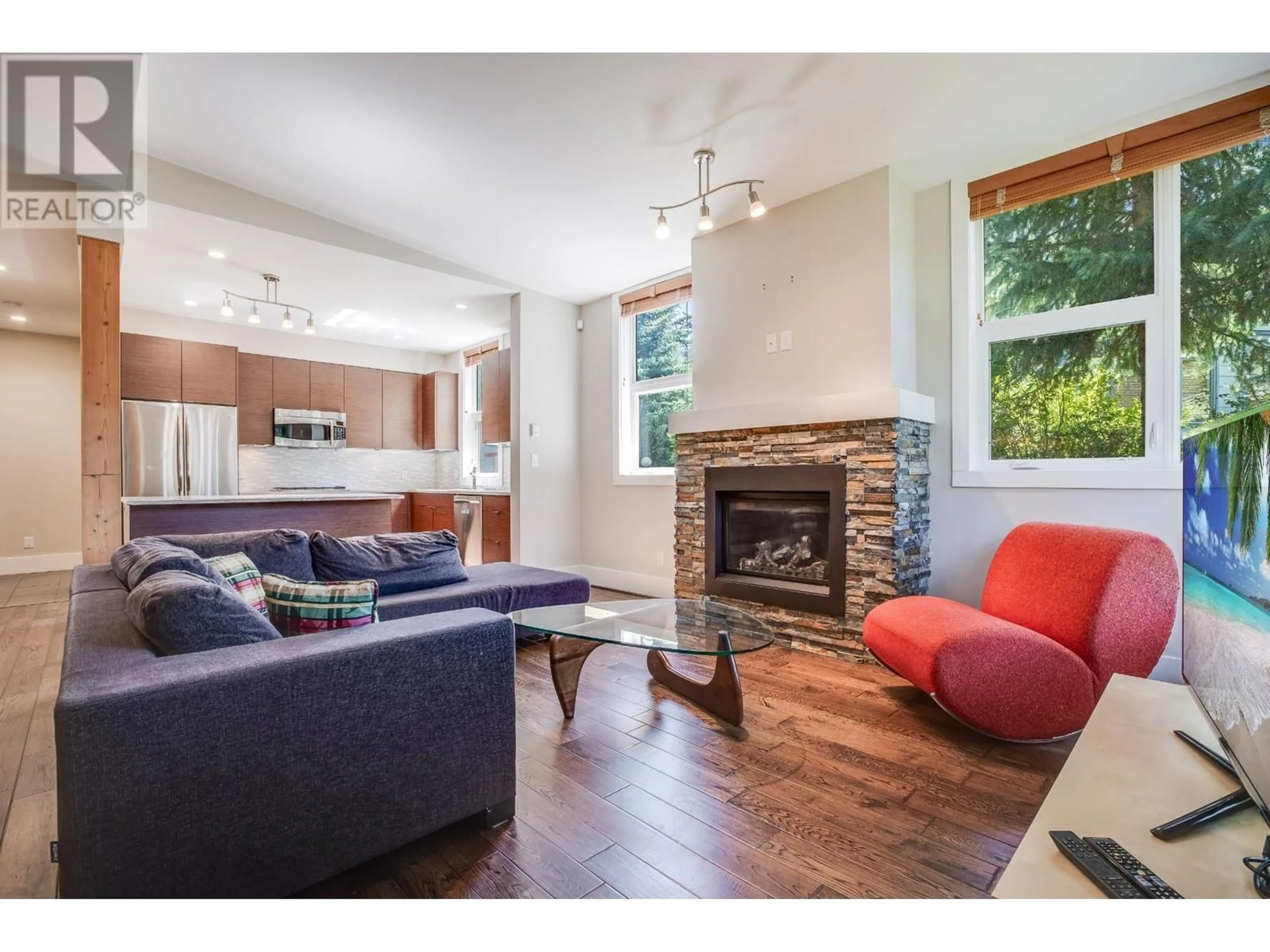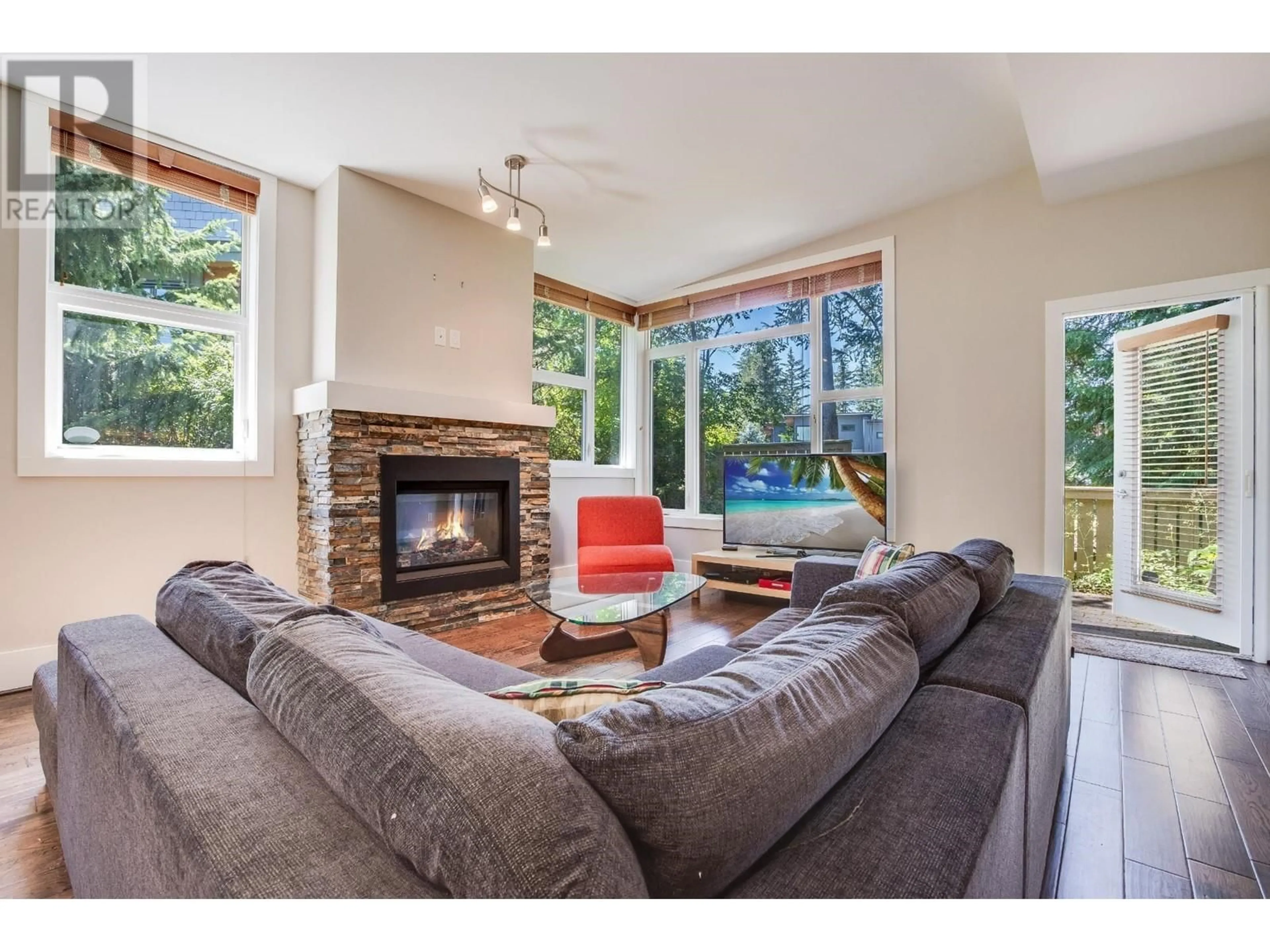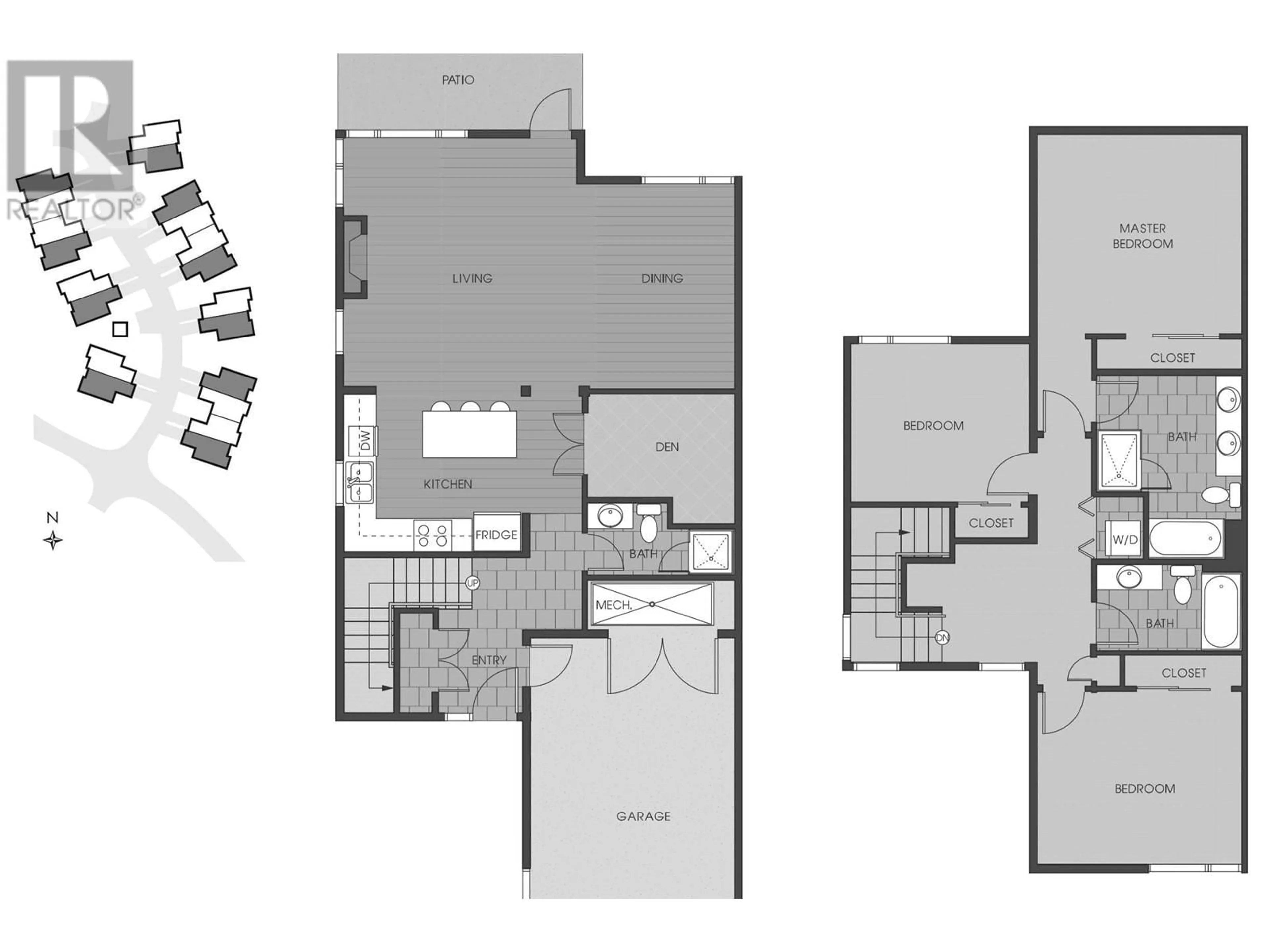3 1240 MOUNT FEE ROAD, Whistler, British Columbia V8E0T1
Contact us about this property
Highlights
Estimated ValueThis is the price Wahi expects this property to sell for.
The calculation is powered by our Instant Home Value Estimate, which uses current market and property price trends to estimate your home’s value with a 90% accuracy rate.Not available
Price/Sqft$1,336/sqft
Days On Market4 days
Est. Mortgage$10,135/mth
Maintenance fees$529/mth
Tax Amount ()-
Description
3 Riverbend is a conveniently located Cheakamus Crossing duplex, nestled in a quiet enclave close to bus stop, playing fields, community gardens, BMX pump track, playground, hiking biking trails, the services of Function Junction, and Spring Creek school. This bright 3-bedroom + den, 3-bathroom, 2-story floorplan is well thought-out and offers ample space for a full-time residence or home-away-from-home. South-west views from the treed backyard give shaded all day light. The chef of the family will appreciate the open kitchen with island, stainless steel 6-burner stove and oversize fridge. There´s space for a large dining table and open living area; and an additional den/flex space. Upstairs the primary bedroom has a private ensuite bathroom that includes a double sink vanity, soaker bathtub and shower. Two additional spacious bedrooms and the 3rd bathroom, along with washer/dryer complete the floor. A single car garage helps with storage. Schedule your viewing today. (id:39198)
Property Details
Interior
Features
Exterior
Parking
Garage spaces 2
Garage type -
Other parking spaces 0
Total parking spaces 2
Condo Details
Amenities
Laundry - In Suite
Inclusions
Property History
 26
26 22
22


