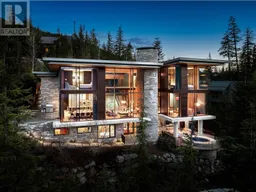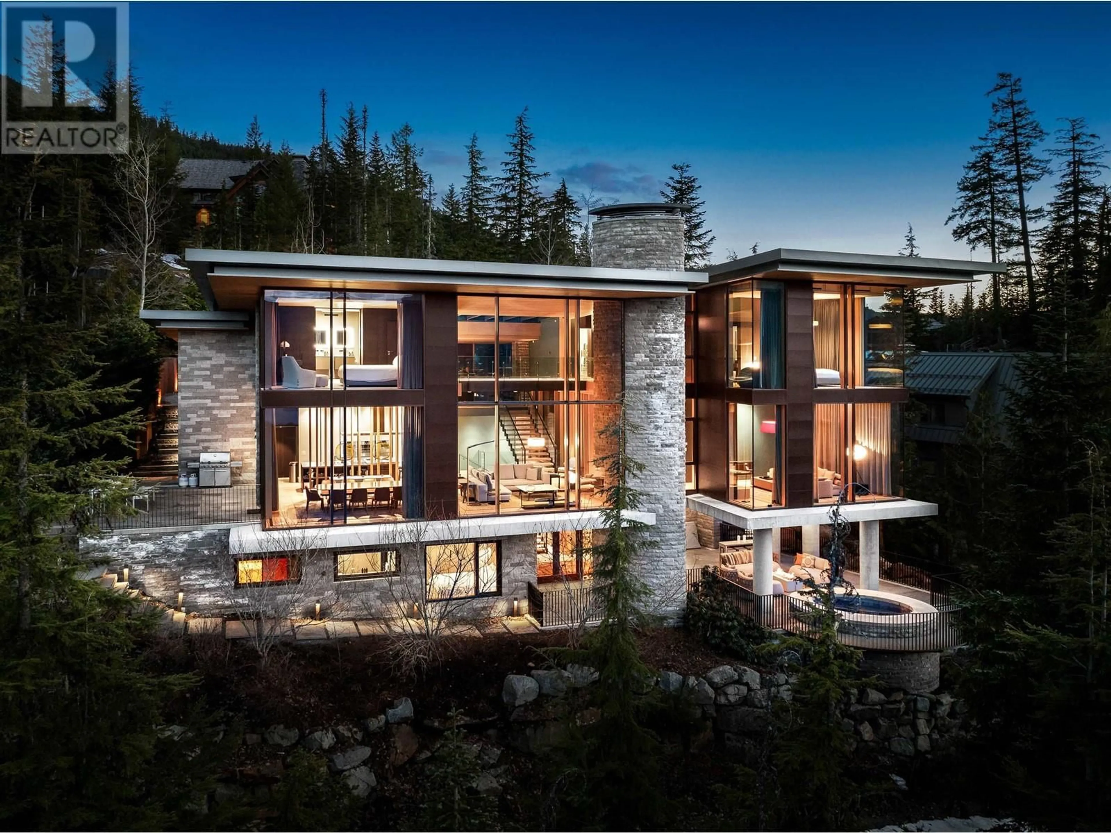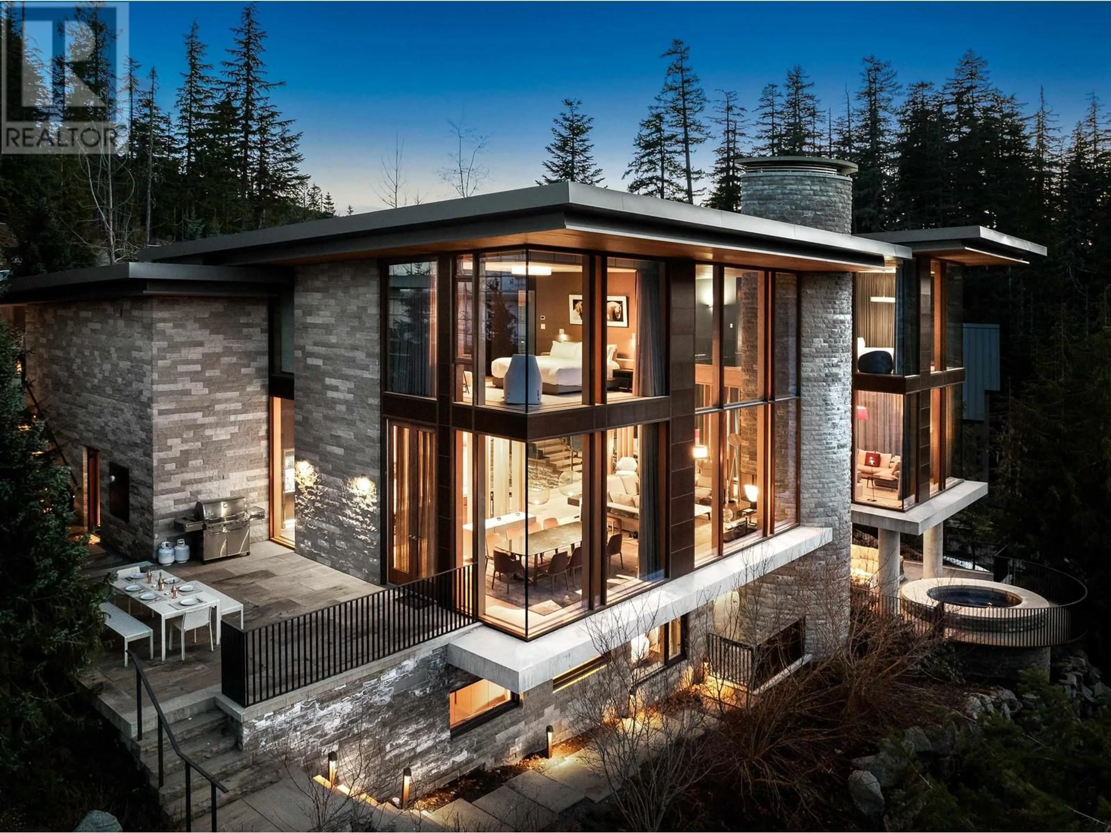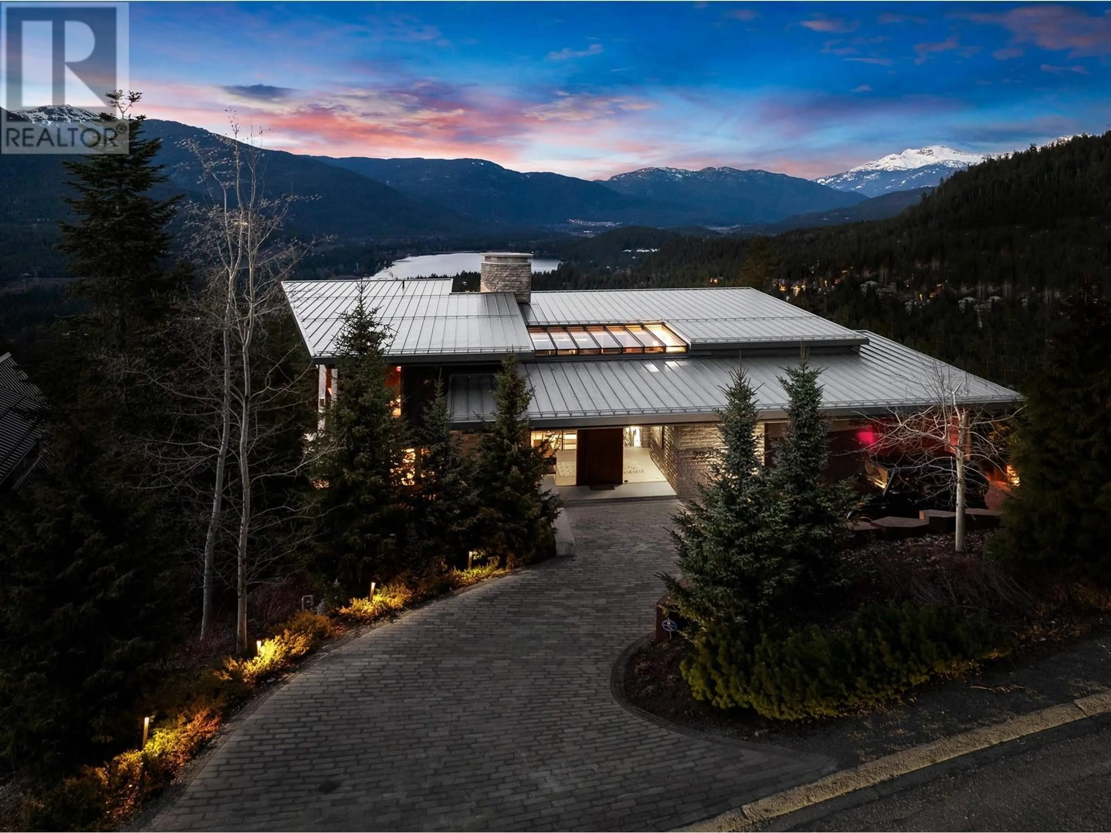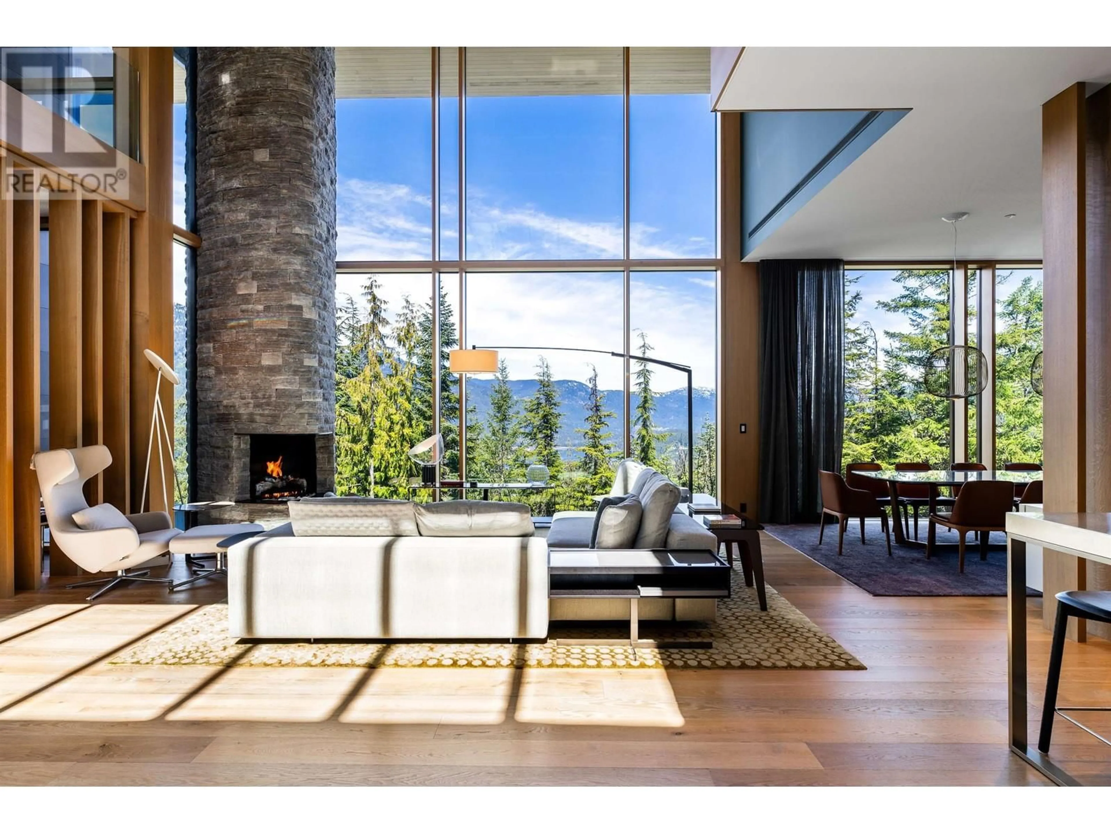2929 KADENWOOD DRIVE, Whistler, British Columbia V8E0L6
Contact us about this property
Highlights
Estimated ValueThis is the price Wahi expects this property to sell for.
The calculation is powered by our Instant Home Value Estimate, which uses current market and property price trends to estimate your home’s value with a 90% accuracy rate.Not available
Price/Sqft$2,694/sqft
Est. Mortgage$67,854/mo
Maintenance fees$1111/mo
Tax Amount ()-
Days On Market200 days
Description
Located in the exclusive neighborhood of Kadenwood this brilliantly designed modern residence sits majestically on a privately situated lot with spectacular mountain vistas offering the convenience of a private gondola and all within close proximity to Creekside and Whistler Village. Enjoy ski-in ski-out access from this 6 bedroom, 6.5 bathroom, 3 level luxury residence with its expansive open design, high ceilings and floor to ceiling windows capturing the atmosphere of a sophisticated mountain residence and providing every modern convenience you would expect. Experience a wonderful indoor outdoor lifestyle with large multi level view side terraces with fireside lounge, outdoor hot tub and summer dining terrace during all four seasons. (id:39198)
Property Details
Interior
Features
Exterior
Parking
Garage spaces 4
Garage type Garage
Other parking spaces 0
Total parking spaces 4
Condo Details
Inclusions
Property History
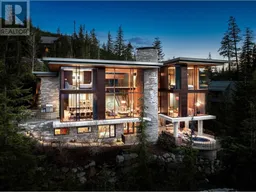 40
40