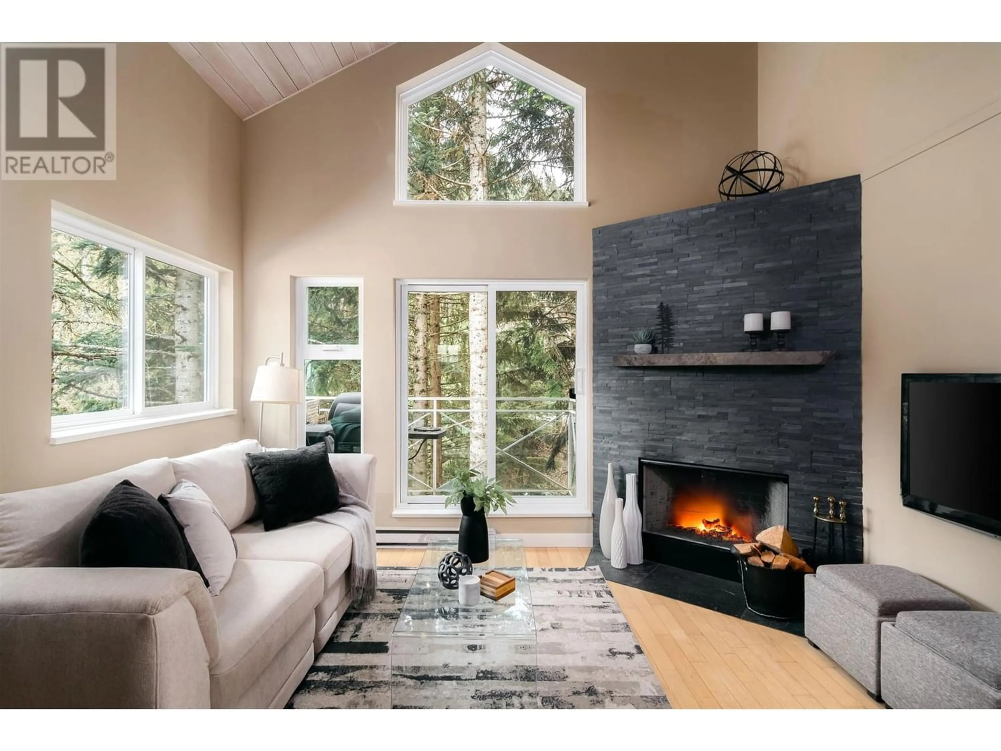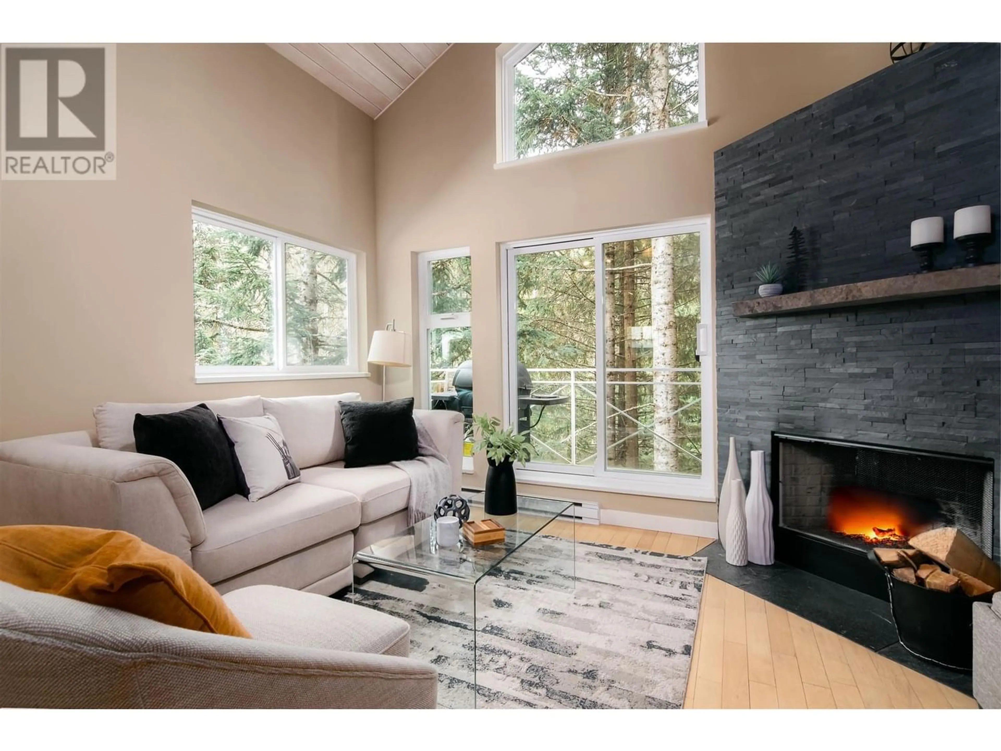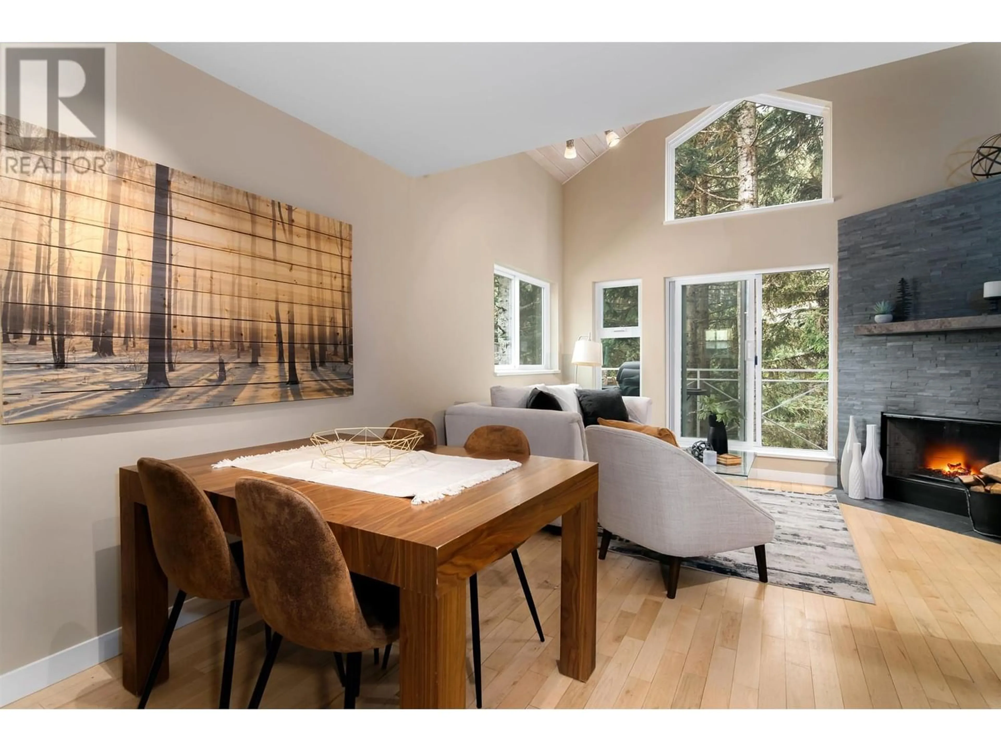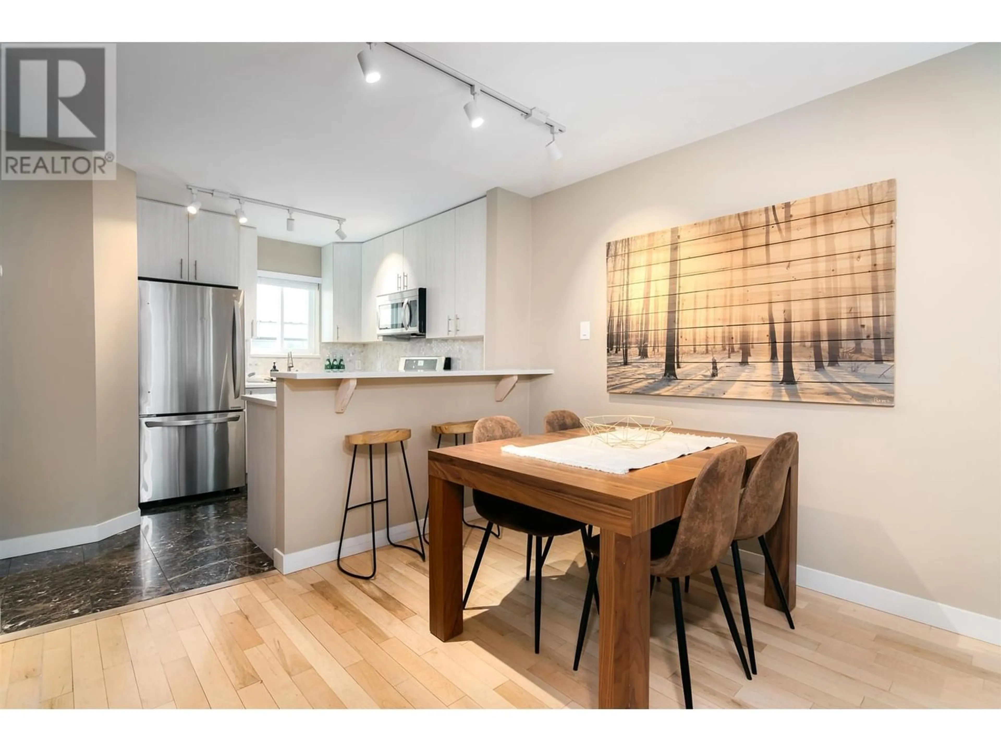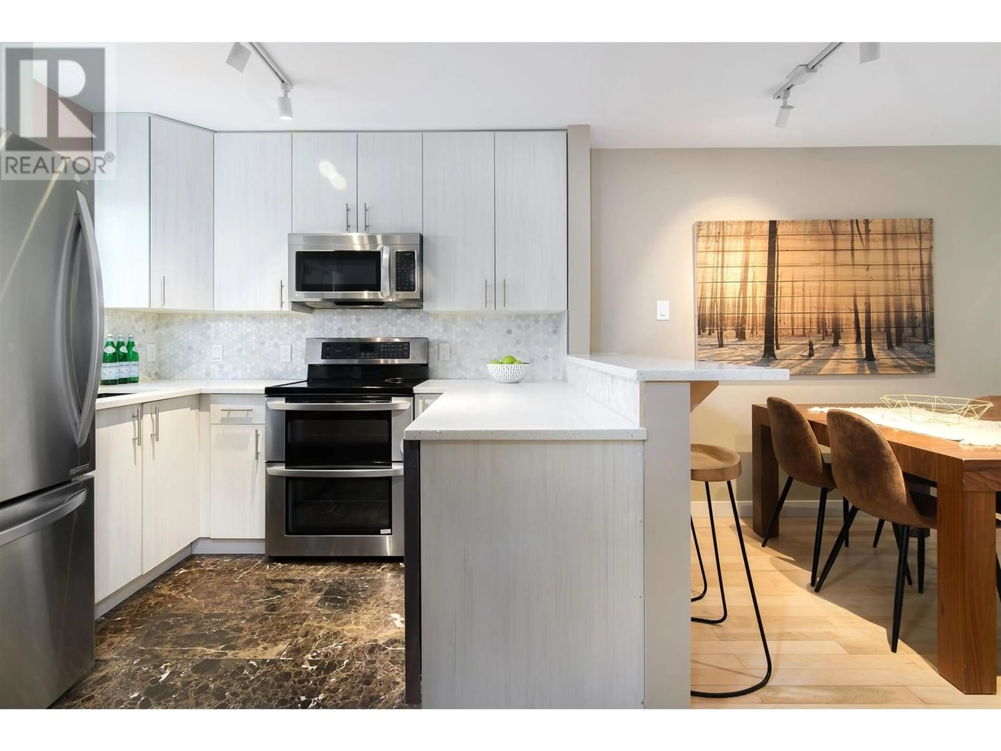28 2211 MARMOT PLACE, Whistler, British Columbia V8E0M6
Contact us about this property
Highlights
Estimated ValueThis is the price Wahi expects this property to sell for.
The calculation is powered by our Instant Home Value Estimate, which uses current market and property price trends to estimate your home’s value with a 90% accuracy rate.Not available
Price/Sqft$1,895/sqft
Est. Mortgage$6,438/mo
Maintenance fees$504/mo
Tax Amount ()-
Days On Market169 days
Description
Experience the epitome of mountain living in this meticulously renovated 2-bedroom, 1.5-bathroom Gondola Heights unit, boasting an expansive lofted area. Nestled in the heart of Whistler Creekside, a stone's throw away from the vibrant Creekside Village, this property offers unparalleled convenience. Revel in the beauty of solid maple wood flooring, luxurious marble accents in the kitchen and baths, and sleek granite countertops. With thoughtful touches like dimming LED lighting and a cozy wood-burning fireplace, every moment is infused with warmth and comfort. Enjoy panoramic views of the towering timber trees and the picturesque valley from your living room and deck. Whether you seek a permanent residence or an investment opportunity, this unit's flexible zoning permits both nightly and weekly rentals. Embrace the Whistler lifestyle with ease-no GST. Welcome home to Gondola Heights, where every day feels like a vacation. (id:39198)
Property Details
Interior
Features
Exterior
Parking
Garage spaces 3
Garage type -
Other parking spaces 0
Total parking spaces 3
Condo Details
Amenities
Laundry - In Suite
Inclusions
Property History
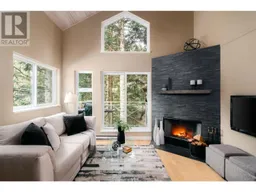 18
18
