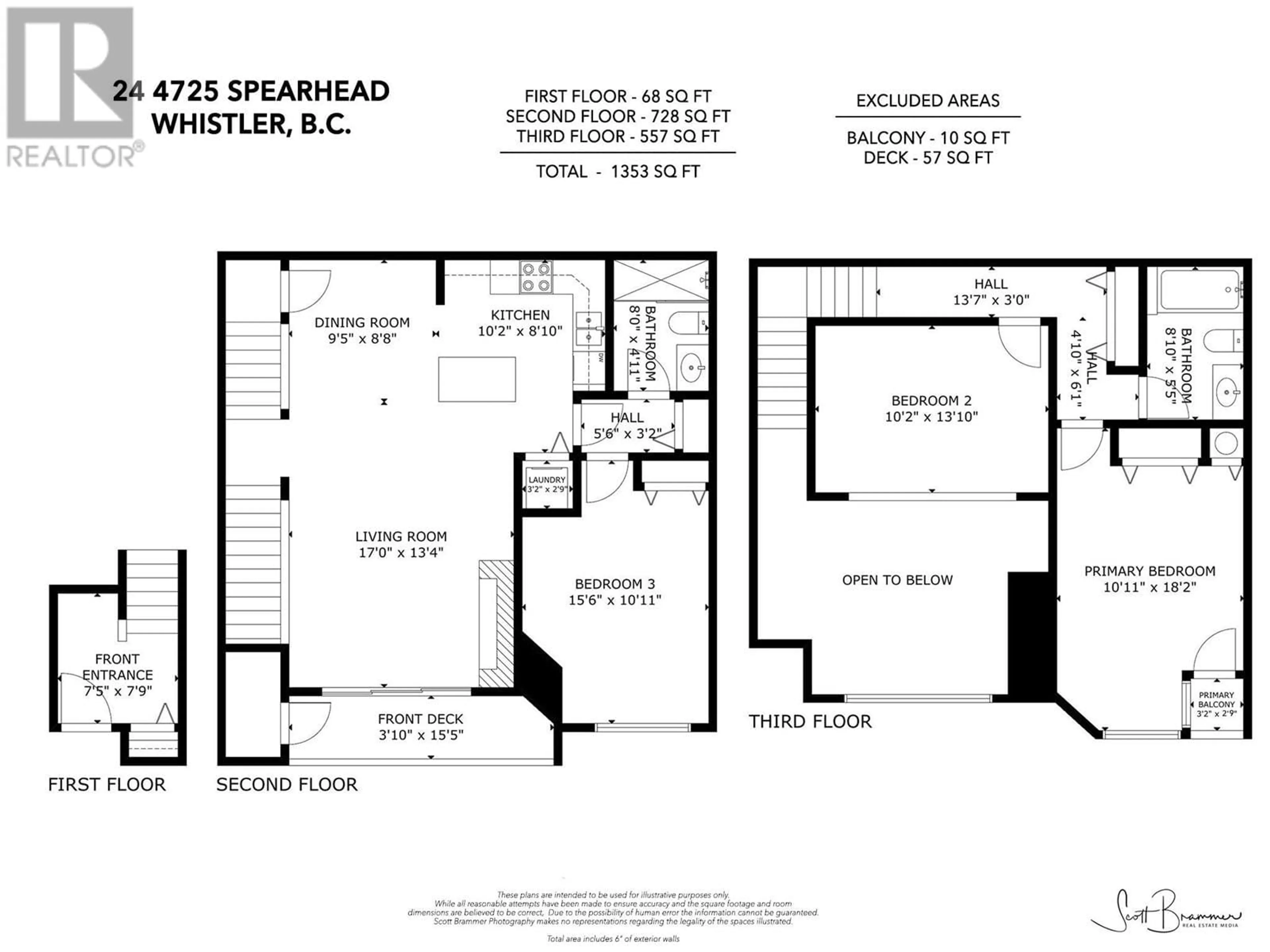24 4725 SPEARHEAD DRIVE, Whistler, British Columbia V8E1E6
Contact us about this property
Highlights
Estimated ValueThis is the price Wahi expects this property to sell for.
The calculation is powered by our Instant Home Value Estimate, which uses current market and property price trends to estimate your home’s value with a 90% accuracy rate.Not available
Price/Sqft$1,644/sqft
Est. Mortgage$9,555/mth
Maintenance fees$578/mth
Tax Amount ()-
Days On Market37 days
Description
Introducing a stunning 3-bedroom, 2-bathroom ski-in ski-out property nestled in the picturesque Benchlands. Located close to the renowned ski out to the upper village, this home offers unparalleled convenience for avid skiers and outdoor enthusiasts. Immerse yourself in the natural beauty of the area as you step outside your door and onto the valley trail, providing easy access to hiking and biking trails. Indulge yourself with an array of restaurants, hotels, and shops just a few steps away. This property comes with fully approved permits and plans, making it an ideal option for those looking to make it their own without the wait. This property presents a rare opportunity to live in one of the most sought-after destinations in Whistler. Bonus: Nightly rental zoning! (id:39198)
Property Details
Exterior
Parking
Garage spaces 1
Garage type Underground
Other parking spaces 0
Total parking spaces 1
Condo Details
Inclusions
Property History
 14
14


