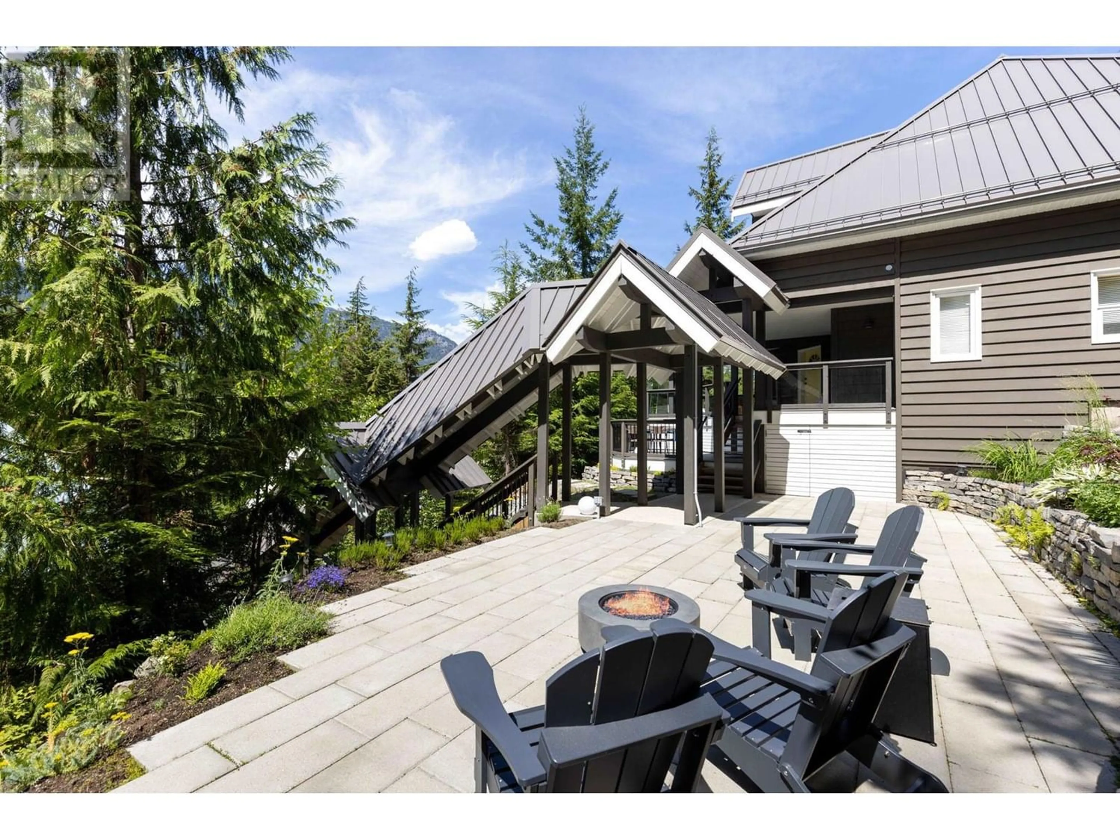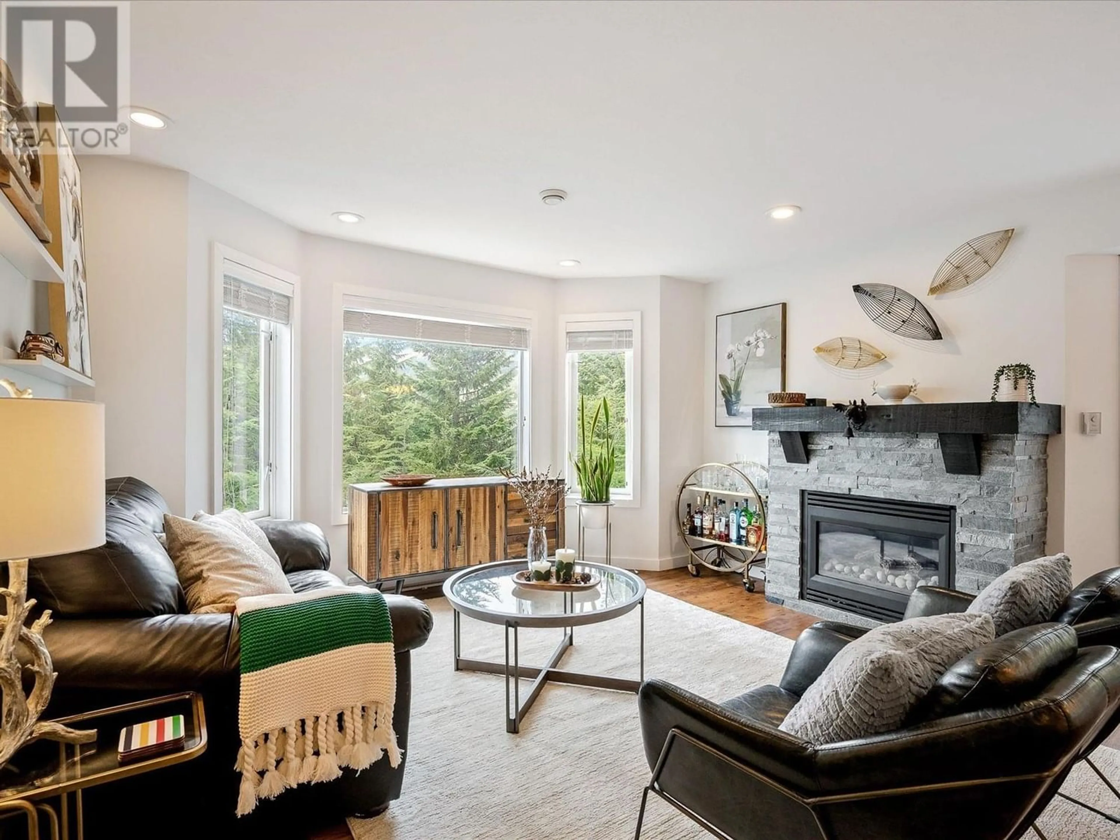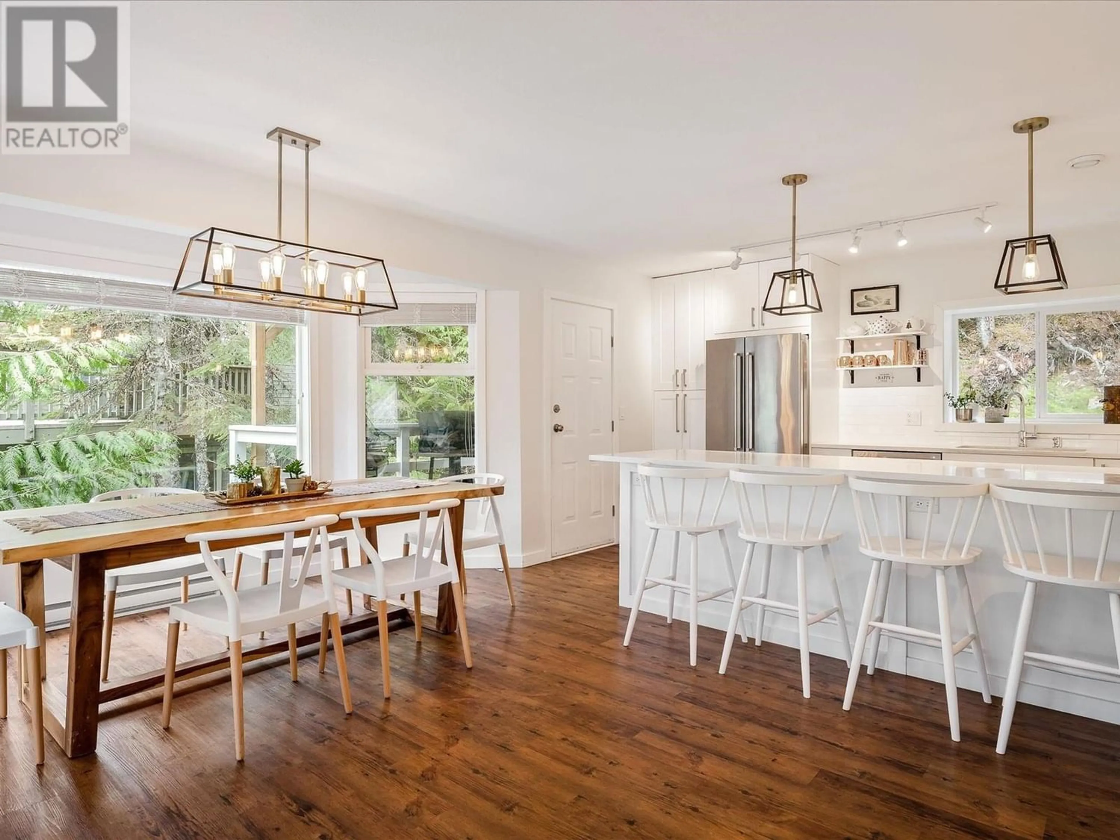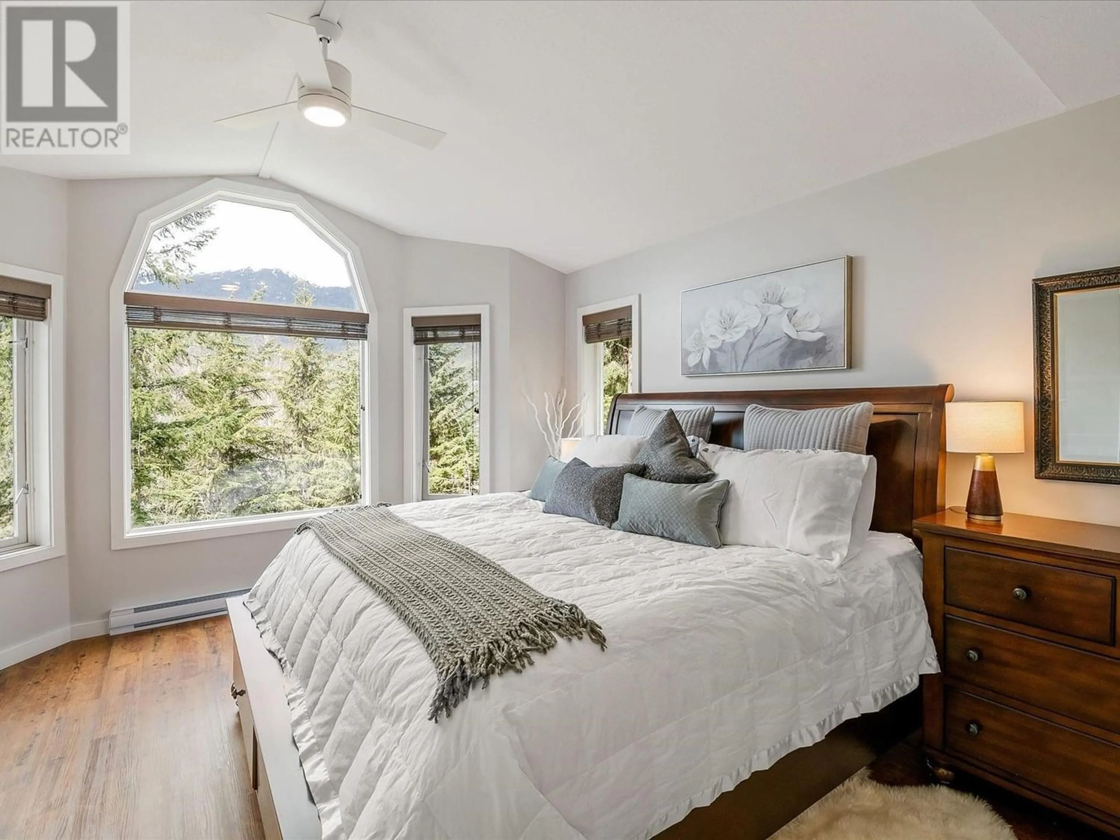2294 BRANDYWINE WAY, Whistler, British Columbia V8E0A8
Contact us about this property
Highlights
Estimated ValueThis is the price Wahi expects this property to sell for.
The calculation is powered by our Instant Home Value Estimate, which uses current market and property price trends to estimate your home’s value with a 90% accuracy rate.Not available
Price/Sqft$868/sqft
Est. Mortgage$12,875/mo
Maintenance fees$175/mo
Tax Amount ()-
Days On Market255 days
Description
Luxury living in Bayshores. This extensively renovated home sits on over 1/3 of an acre, offering unmatched privacy, abundant sunshine, and breathtaking views. This split level residence features 4 bedrooms, an office and den along with a spacious 1-bedroom suite with private laundry. Located above the double car garage is a 400 square ft open floor plan studio space, perfect for extra creativity or relaxation. This home is perfect for full time living with over 550 square ft of inside storage and 600+ square ft of deck space. Outside, relax in an enclosed, covered, and heated patio/sitting area, ensuring year-round comfort. This outdoor oasis also includes a cozy fire pit, an al fresco dining space, and a delightful garden. Plus, ski right to your back door from the Kadenwood ski out. Experience luxury and tranquility in this remarkable Bayshores residence. (id:39198)
Property Details
Interior
Features
Exterior
Parking
Garage spaces 6
Garage type Garage
Other parking spaces 0
Total parking spaces 6
Condo Details
Inclusions
Property History
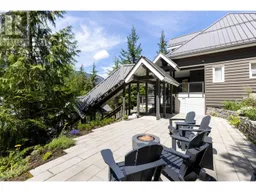 40
40
