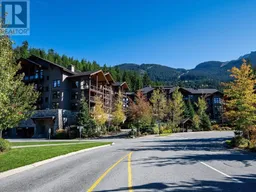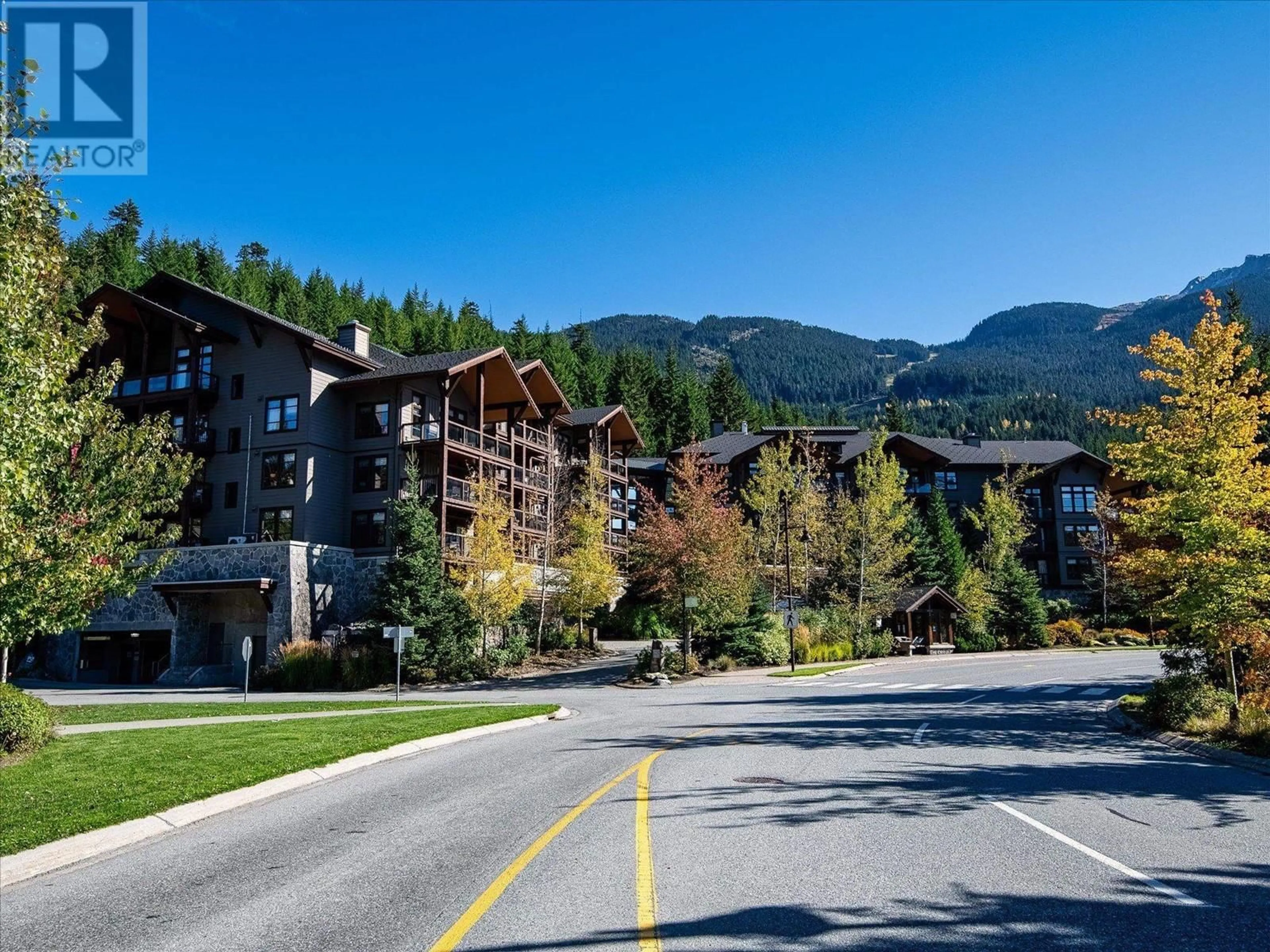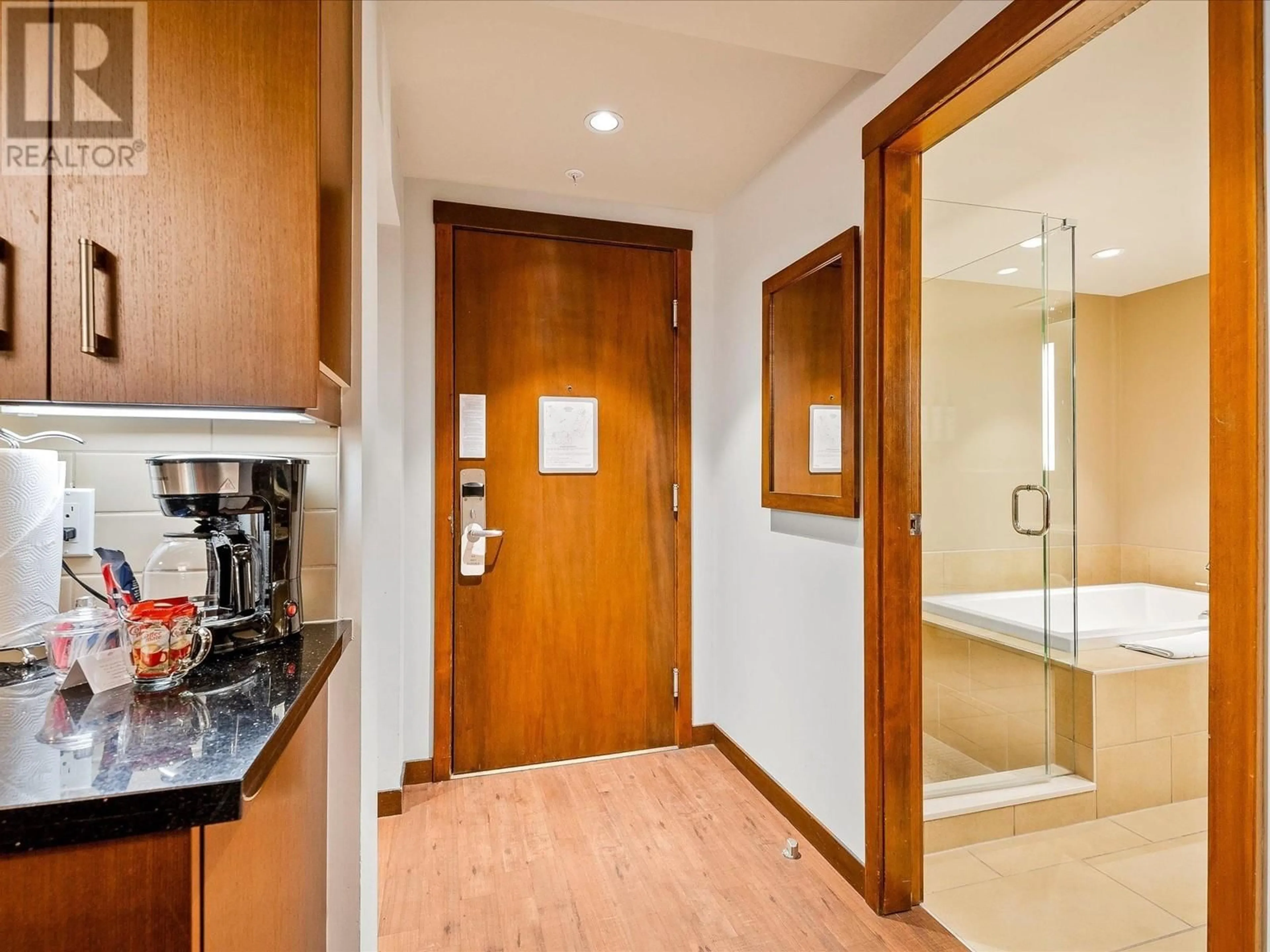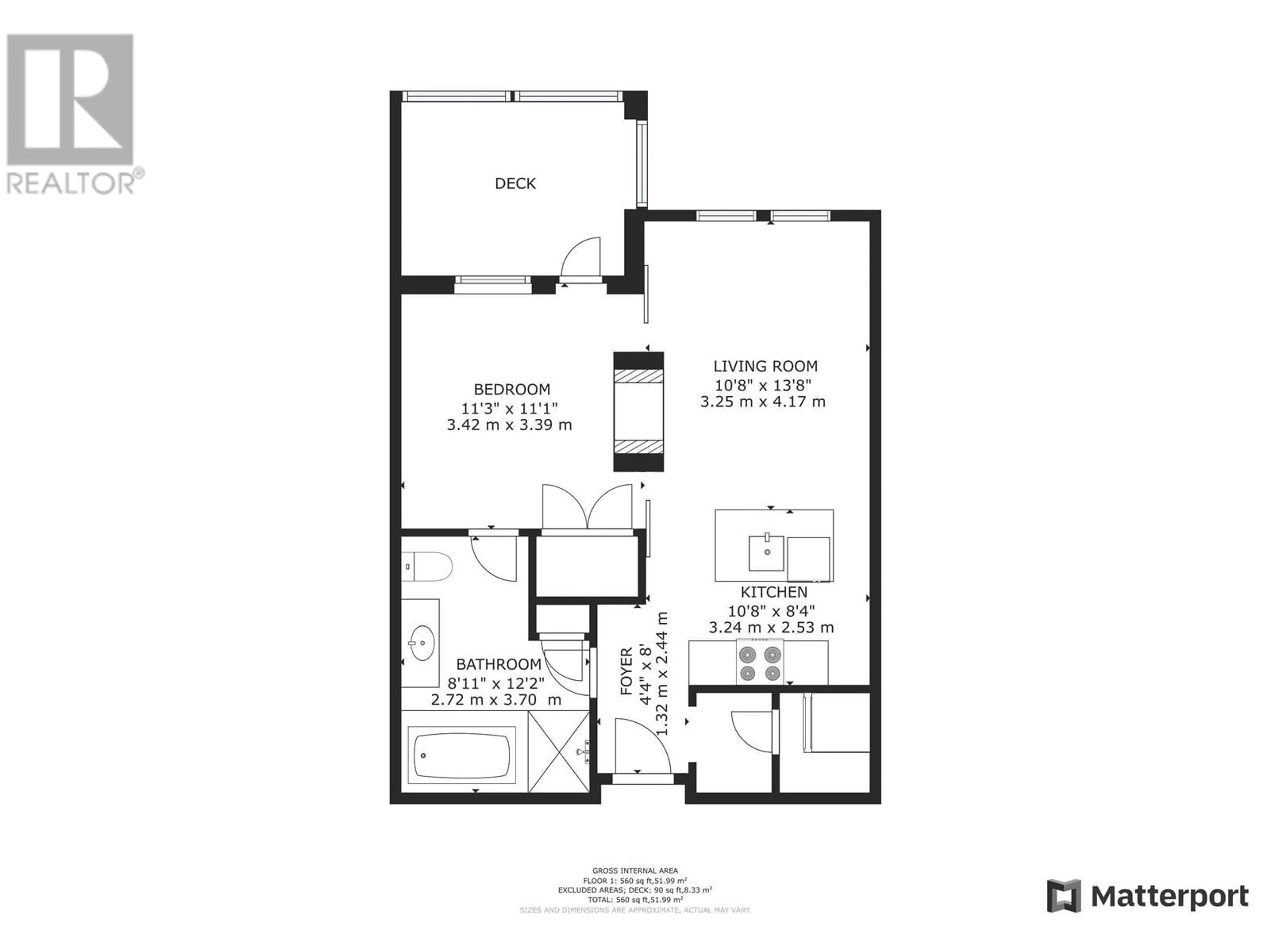217A 2020 LONDON LANE, Whistler, British Columbia V8E0B6
Contact us about this property
Highlights
Estimated ValueThis is the price Wahi expects this property to sell for.
The calculation is powered by our Instant Home Value Estimate, which uses current market and property price trends to estimate your home’s value with a 90% accuracy rate.Not available
Price/Sqft$385/sqft
Est. Mortgage$979/mth
Maintenance fees$583/mth
Tax Amount ()-
Days On Market3 days
Description
Enjoy Christmas and New Year in Whistler 2024. 217A is on the quiet side and enjoys peek-a-boo views of the Whistler Creekside ski out and Gondola. Evolution at Whistler Creek is 1/4 share complex. Each condo has a private balcony with views, fully equipped for your personal 13 weeks per year stay or rental when you are busy. Walk through tour https://rem.ax/217evolution Evolution is pet friendly and offers secure underground parking, private ski locker and in-suite cubby, outdoor heated pool & 2 hot tubs, eucalyptus sauna, steam room, outdoor shower, BBQ and entertaining area plus extensive gym and sun deck. A phase 1 nightly rental complex, this luxury suite is rented on your behalf when you can't use it. Call today for an appointment to view this special recreational opportunity. (id:39198)
Property Details
Interior
Features
Exterior
Features
Parking
Garage spaces 1
Garage type -
Other parking spaces 0
Total parking spaces 1
Condo Details
Amenities
Exercise Centre, Laundry - In Suite, Recreation Centre
Inclusions
Property History
 25
25


