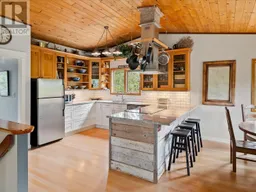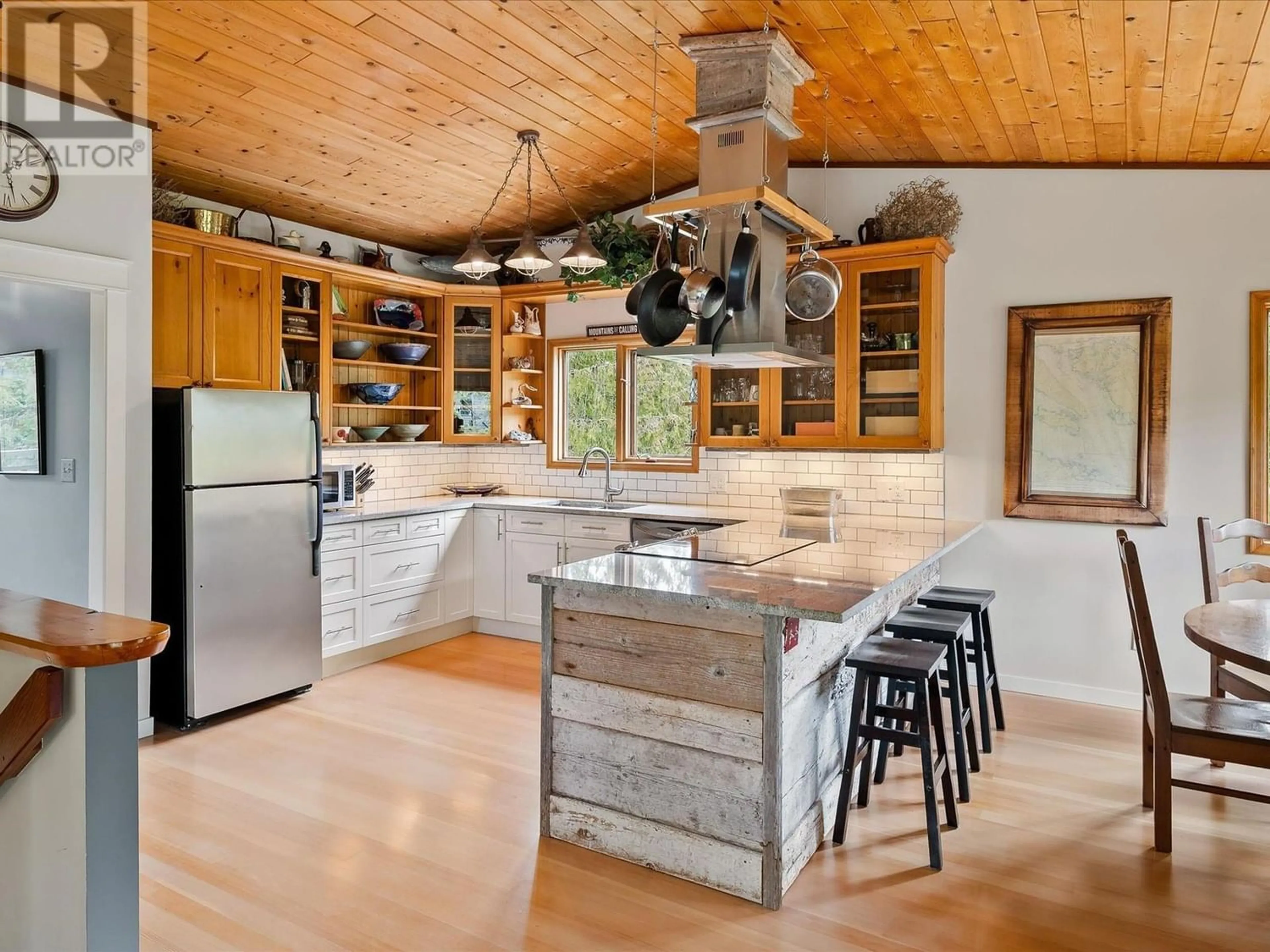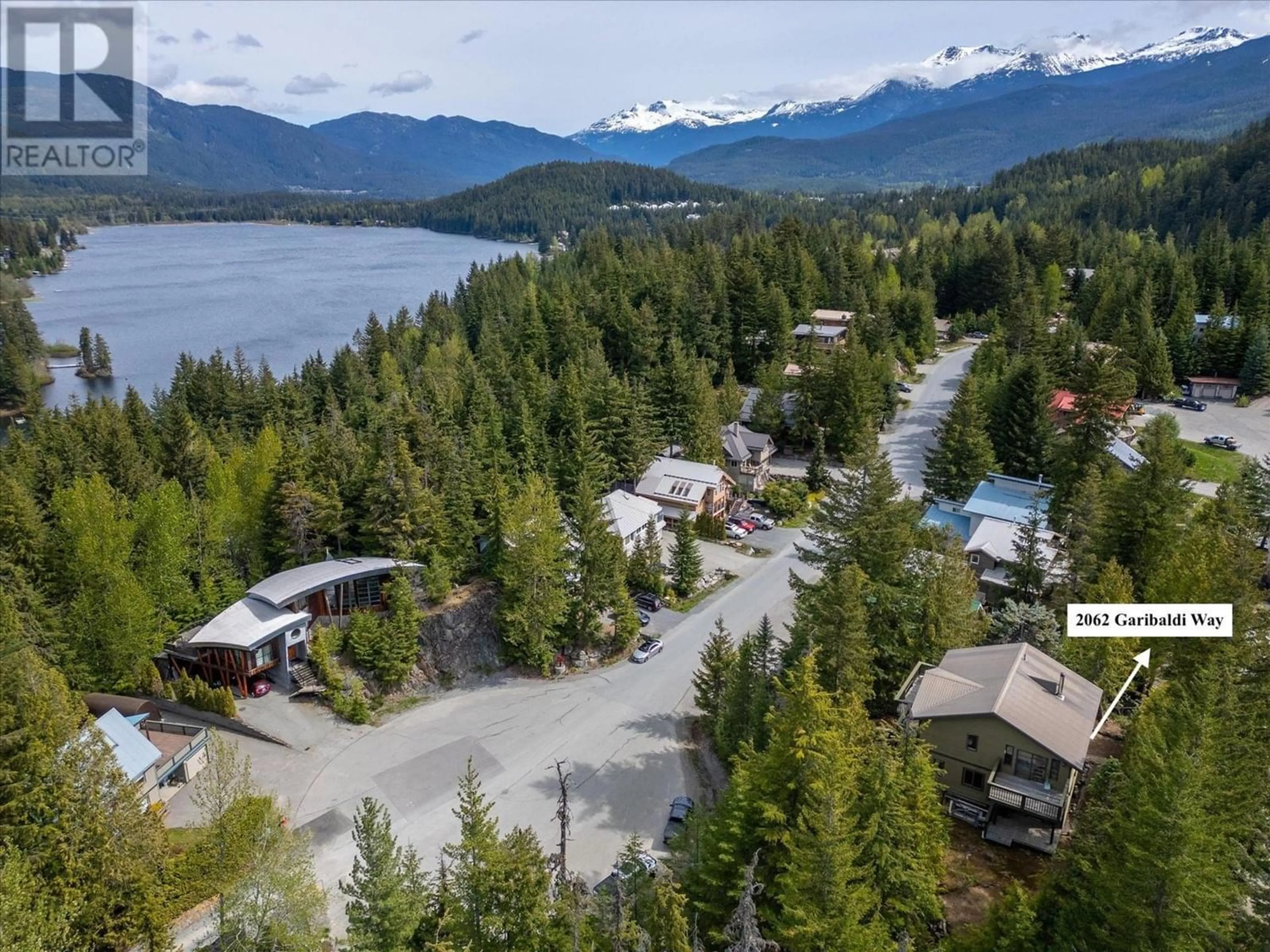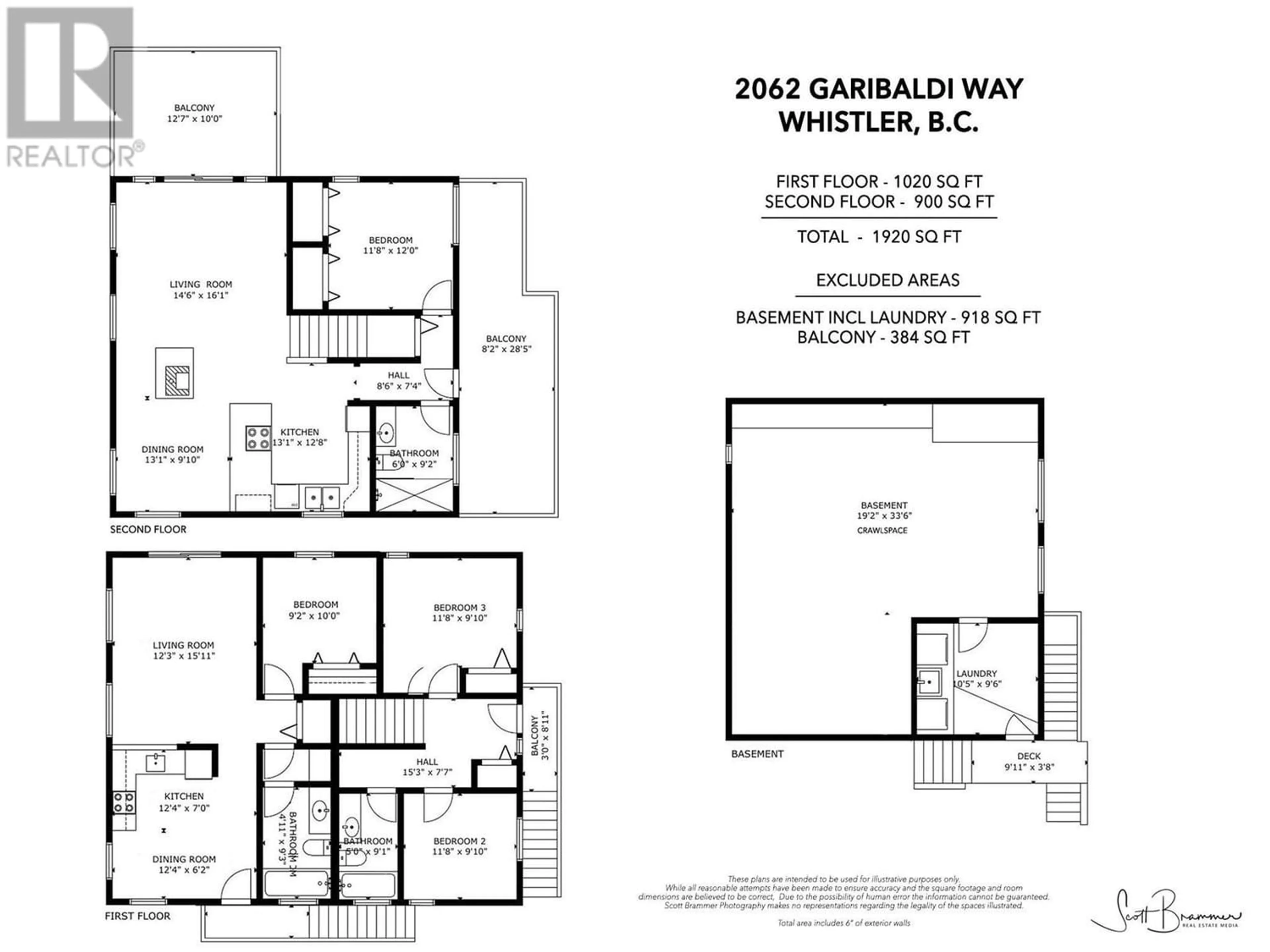2062 GARIBALDI WAY, Whistler, British Columbia V8E0A6
Contact us about this property
Highlights
Estimated ValueThis is the price Wahi expects this property to sell for.
The calculation is powered by our Instant Home Value Estimate, which uses current market and property price trends to estimate your home’s value with a 90% accuracy rate.Not available
Price/Sqft$1,531/sqft
Days On Market72 days
Est. Mortgage$12,626/mth
Tax Amount ()-
Description
Enjoy 360 degree VIEWS from this stunning 4 bedroom 3 bathroom house, including a 1 bed/1bath suite (easy to incorporate back into the house). This expansive open floor-plan fills with natural light and is perched amongst the mountains on a quiet cul-de-sac. Located in desirable Nordic, you are walking distance to the Creekside gondola, shops, the Valley Trail and the Lakes! An additional 920 sq.ft storage/laundry area is perfect for your year round gear. This absolutely meticulously kept home feels warm and inviting with its wood burning fire for those snowy winter days and its ample deck space to take in the stunning mountain vistas that are apparent in every direction! This turn key property requires no updating, checks all the boxes and is your perfect Whistler oasis. (id:39198)
Property Details
Interior
Features
Exterior
Parking
Garage spaces 4
Garage type -
Other parking spaces 0
Total parking spaces 4
Property History
 25
25


