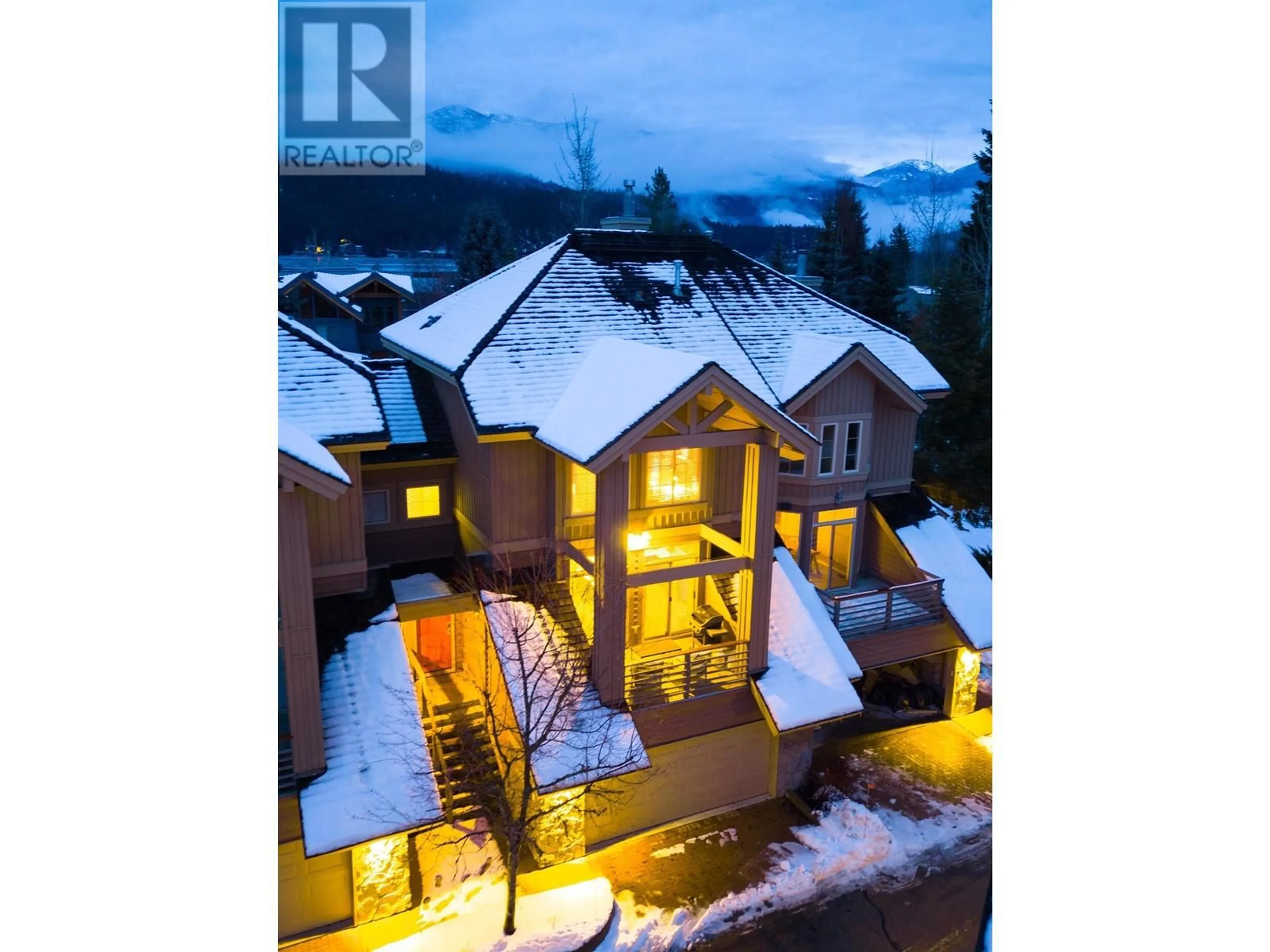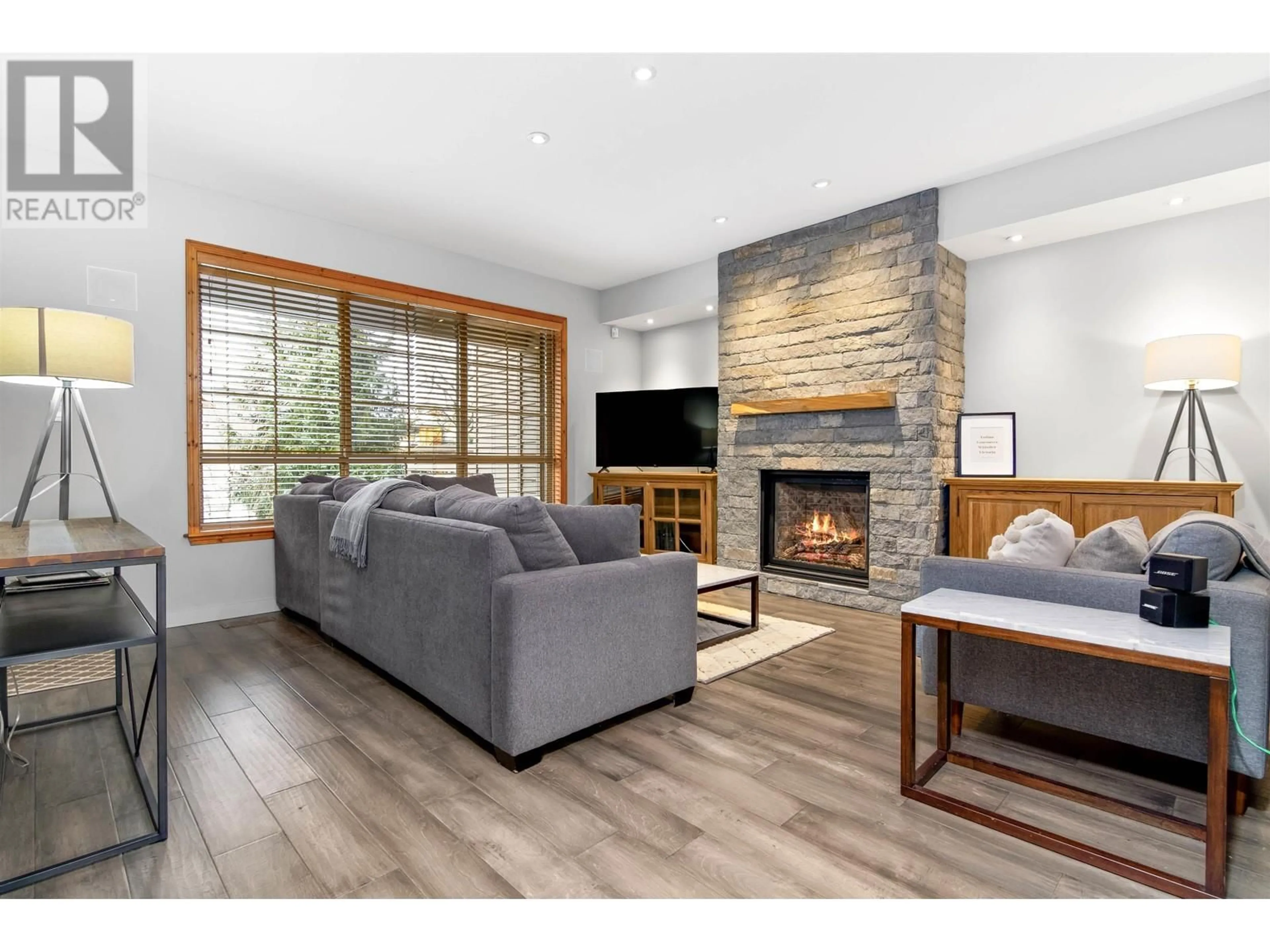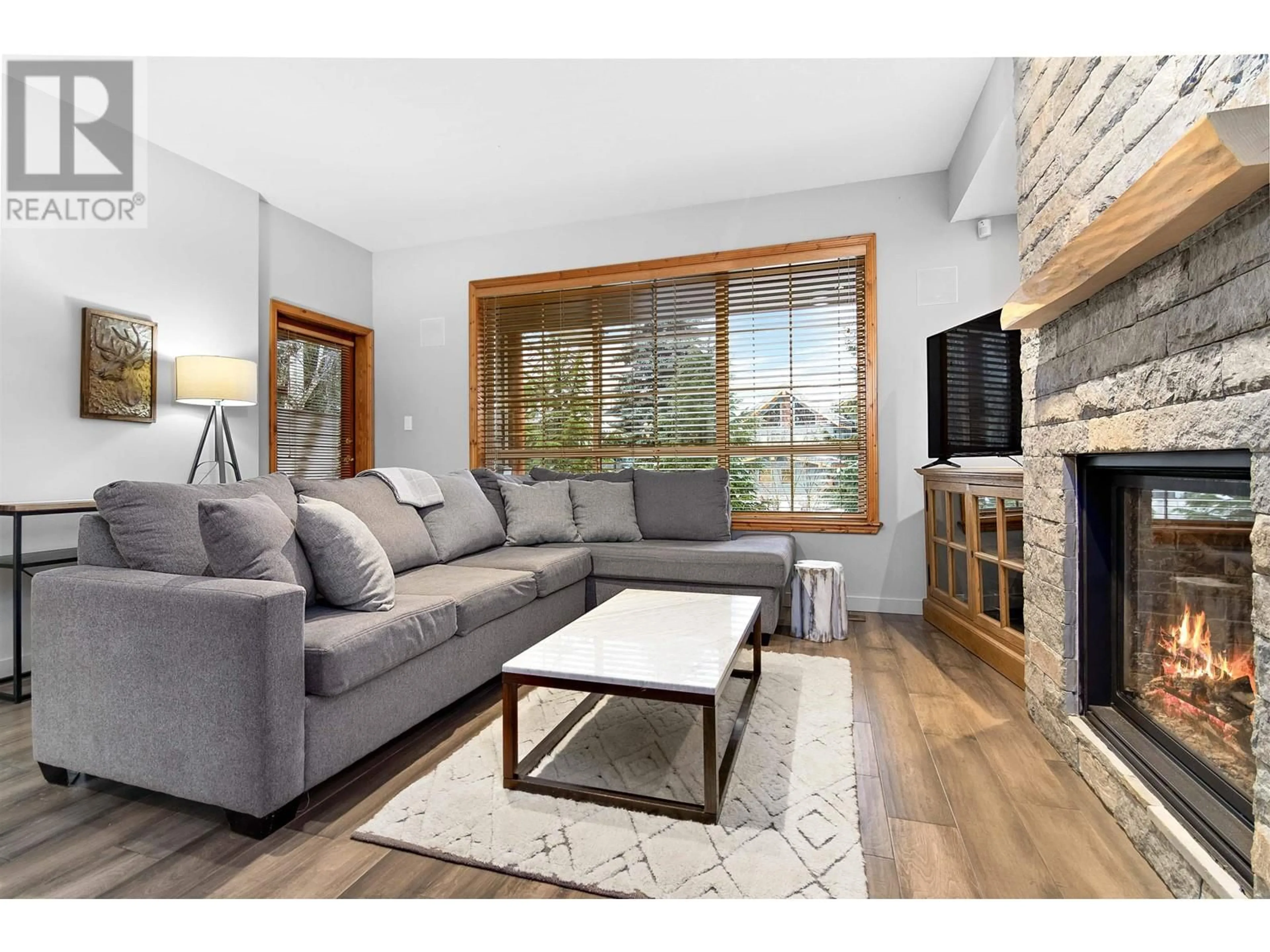18 8030 NICKLAUS NORTH BOULEVARD, Whistler, British Columbia V8E1J7
Contact us about this property
Highlights
Estimated ValueThis is the price Wahi expects this property to sell for.
The calculation is powered by our Instant Home Value Estimate, which uses current market and property price trends to estimate your home’s value with a 90% accuracy rate.Not available
Price/Sqft$1,632/sqft
Days On Market7 days
Est. Mortgage$12,021/mth
Maintenance fees$533/mth
Tax Amount ()-
Description
Welcome to #18 Englewood Greens, this is not just a home; it's a lifestyle. Enjoy the convenience of being moments away from the vibrant offerings of Whistler Village. Situated on the award winning Nicklaus North Golf Course adjacent to Green Lake and trails of Lost Lake for year round activities including biking, hiking and cross country skiing. This luxurious 3.5 bed townhouse with attached 2 car garage offers a perfect blend of elegance and tranquility, inviting you to indulge in the ultimate mountain lifestyle. Two expansive decks provide the ideal setting for dining, morning coffees, soaking in the private hot tub or simply unwinding after a day of adventuring. With the option for personal use or nightly rentals you can generate excellent revenue to subsidize your ownership. (id:39198)
Property Details
Interior
Features
Exterior
Parking
Garage spaces 2
Garage type Garage
Other parking spaces 0
Total parking spaces 2
Condo Details
Amenities
Laundry - In Suite
Inclusions
Property History
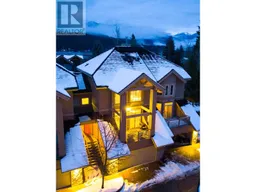 27
27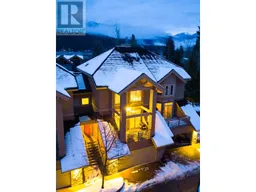 27
27
