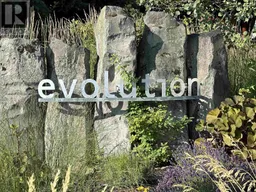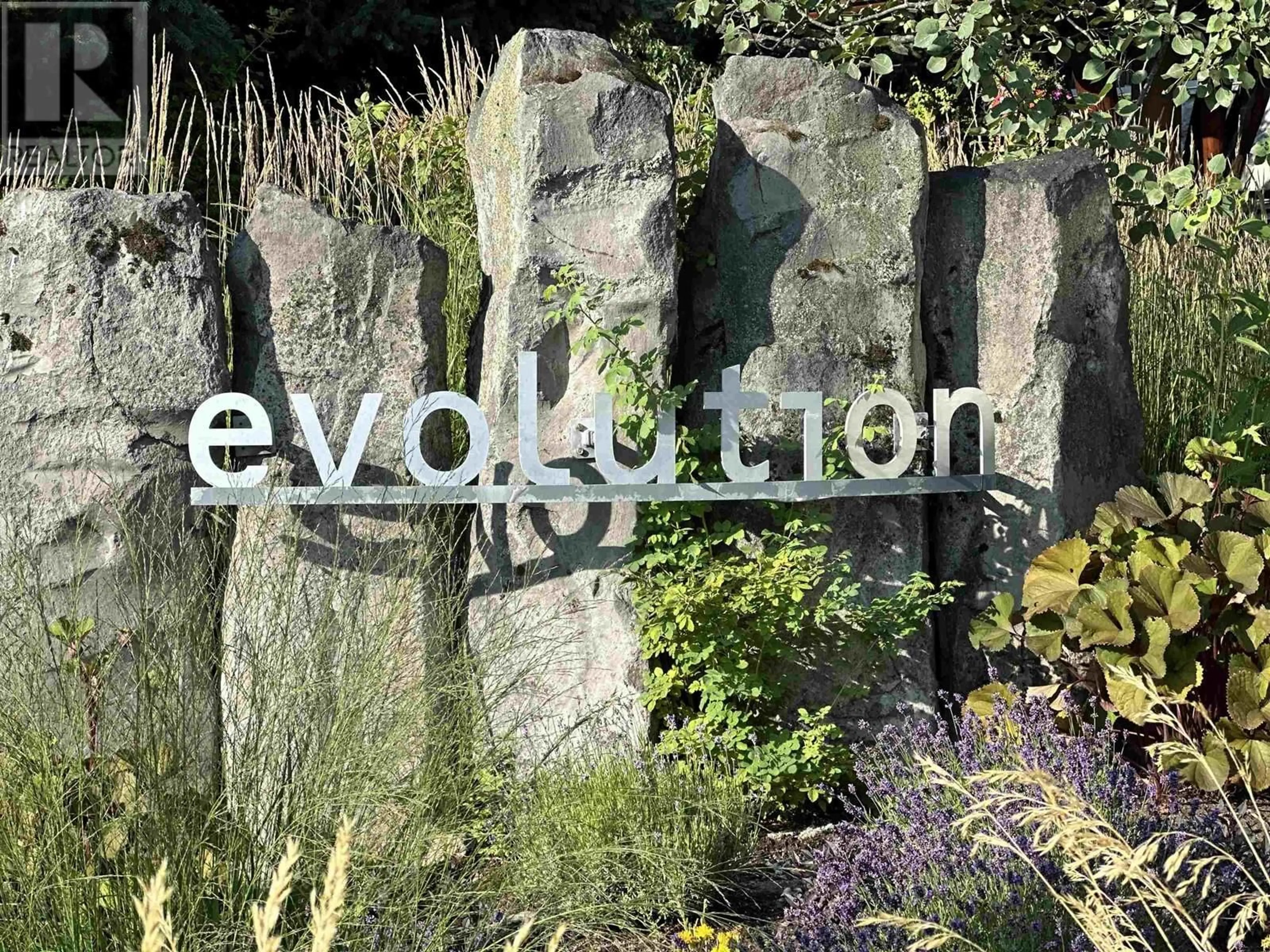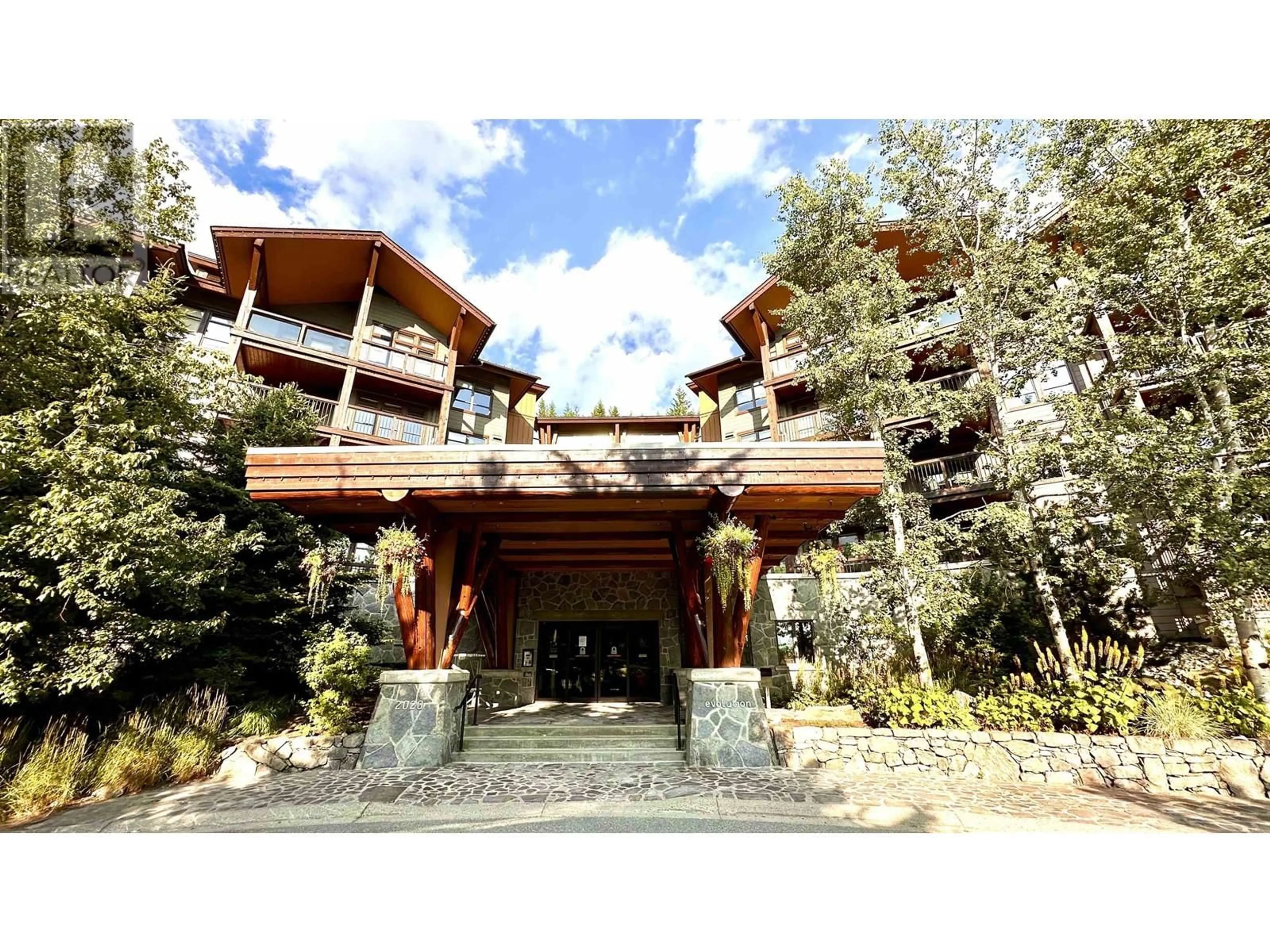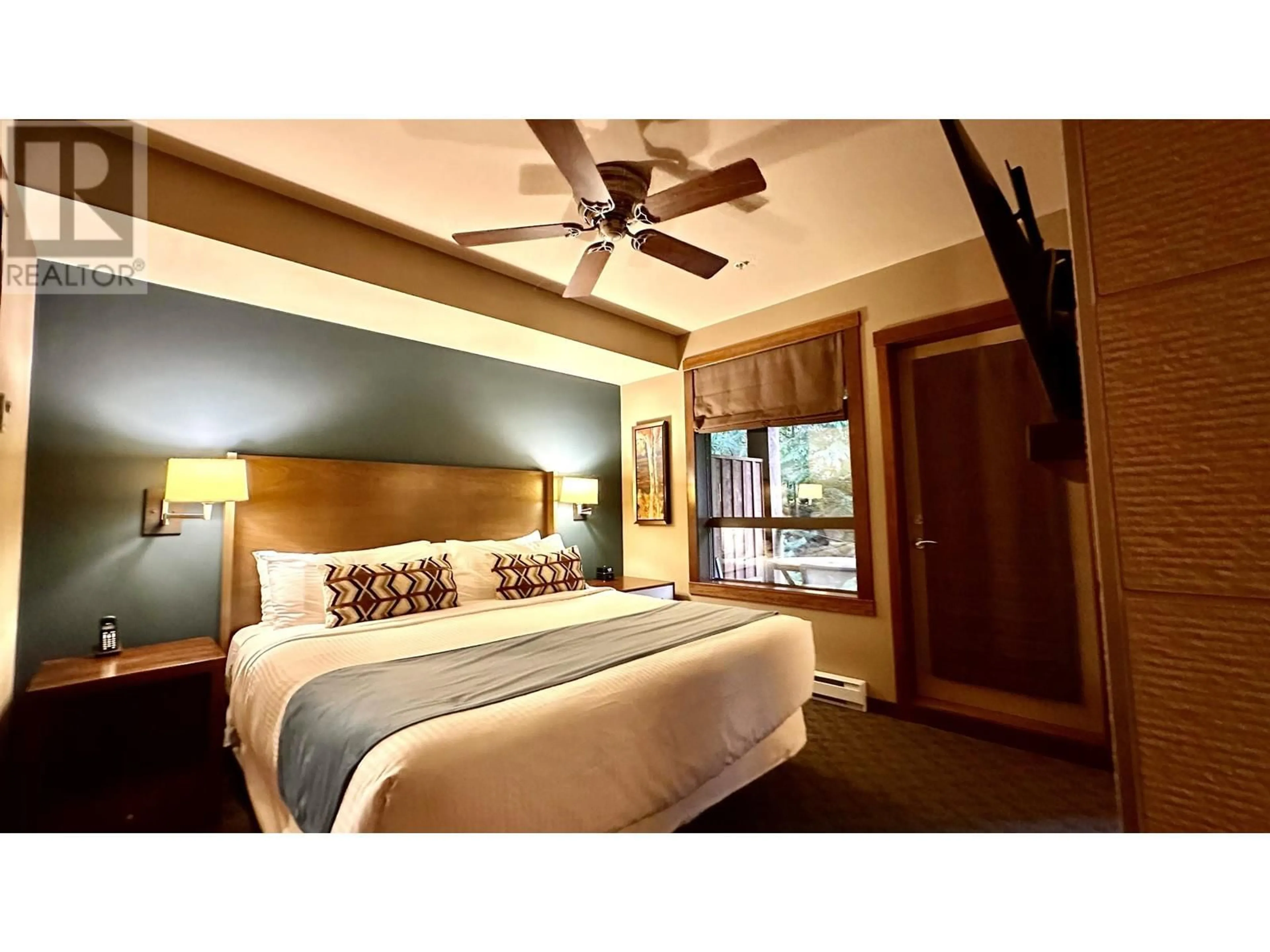117C 2020 LONDON LANE, Whistler, British Columbia V8E0B6
Contact us about this property
Highlights
Estimated ValueThis is the price Wahi expects this property to sell for.
The calculation is powered by our Instant Home Value Estimate, which uses current market and property price trends to estimate your home’s value with a 90% accuracy rate.Not available
Price/Sqft$391/sqft
Est. Mortgage$1,005/mo
Maintenance fees$570/mo
Tax Amount ()-
Days On Market5 days
Description
Luxury 1 bed/1 bath fully equipped 1/4 ownership suite located just steps from Whistler's Creekside gondola. Evolution is located in Whistler's Creekside, just steps from the base of the mountain, Offering an outdoor pool, hot tubs, outdoor fireplace, steam room, BBQ area, fitness room, theatre room, kids games room, underground parking and owners' storage. Ownership in Evolution offers the owners the ability to walk in and have everything waiting to fully enjoy your time in Whistler. Strata fees cover absolutely everything from strata fees, taxes, hydro, phone, cable & Internet. Suite 117C is located on the quiet backside of the property facing forest and offers all day sun and a private balcony. Owners enjoy 1 week of use every month and 2 weeks every 4th Christmas/NY. (id:39198)
Property Details
Interior
Features
Exterior
Features
Parking
Garage spaces 1
Garage type -
Other parking spaces 0
Total parking spaces 1
Condo Details
Amenities
Exercise Centre, Recreation Centre
Inclusions
Property History
 21
21


