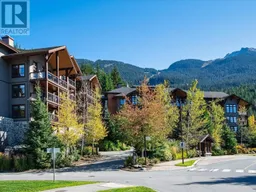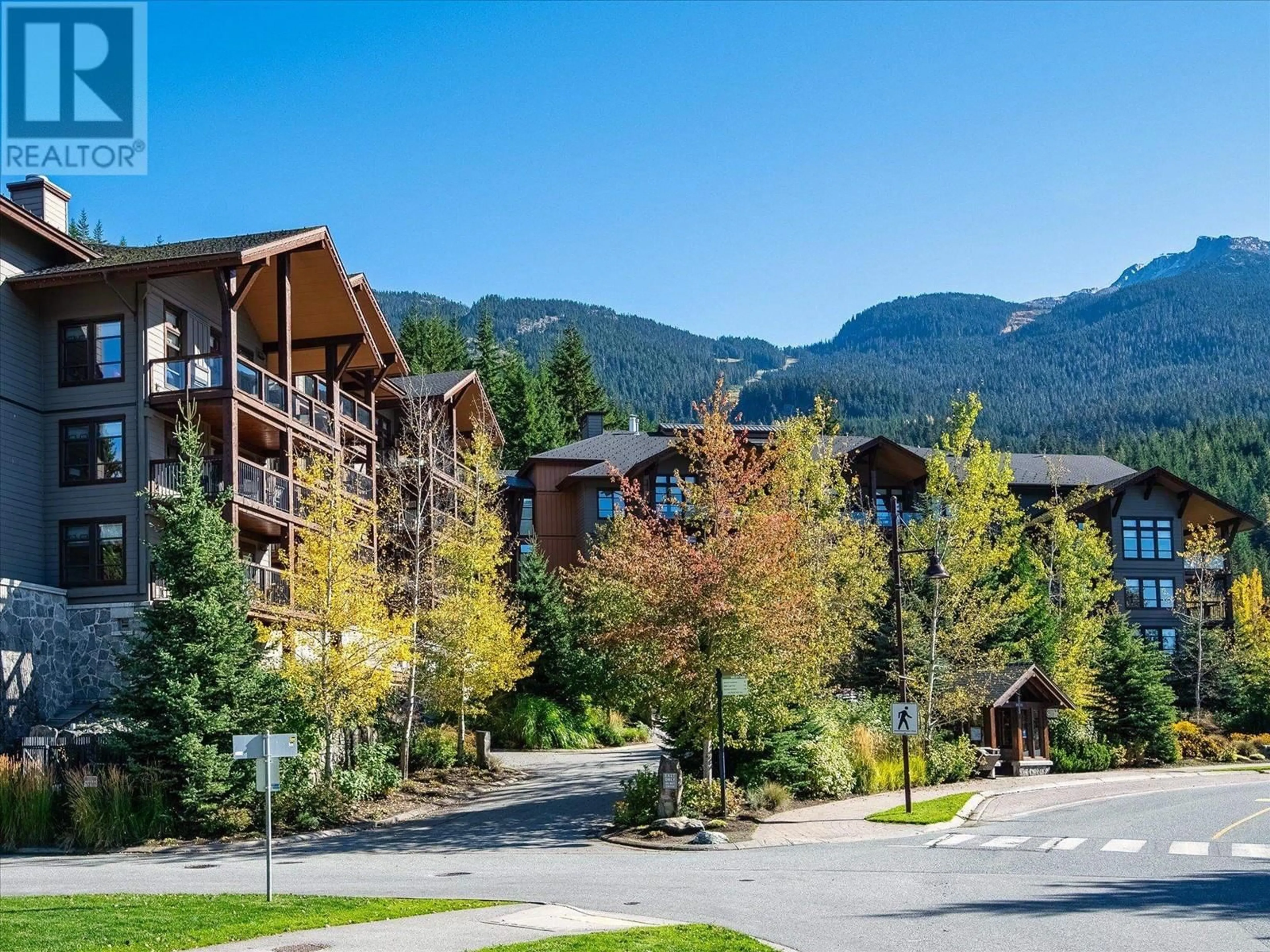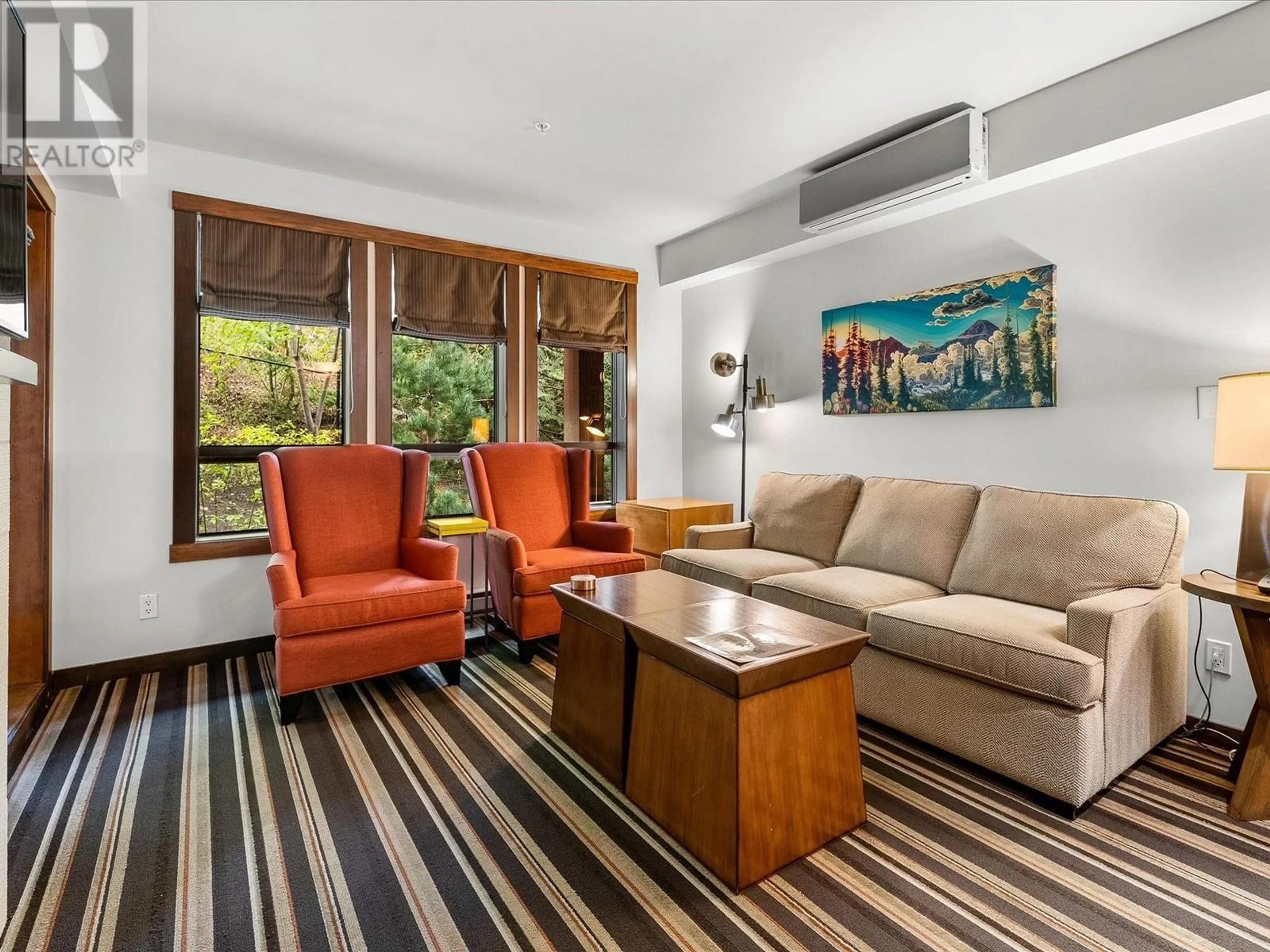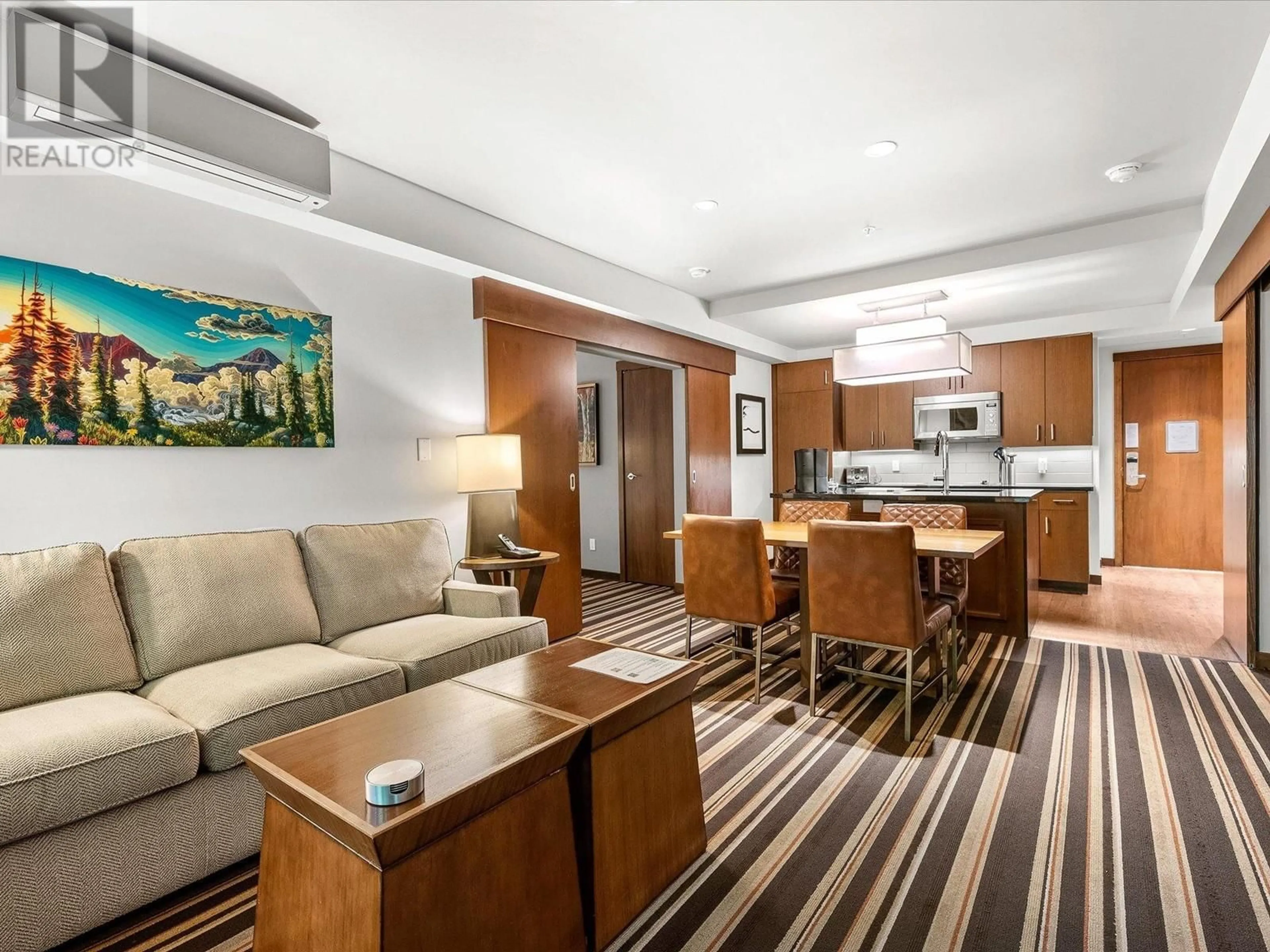113 2020 LONDON LANE, Whistler, British Columbia V0N1B2
Contact us about this property
Highlights
Estimated ValueThis is the price Wahi expects this property to sell for.
The calculation is powered by our Instant Home Value Estimate, which uses current market and property price trends to estimate your home’s value with a 90% accuracy rate.Not available
Price/Sqft$382/sqft
Days On Market22 days
Est. Mortgage$1,671/mth
Maintenance fees$974/mth
Tax Amount ()-
Description
Own a 1/4 interest in a luxury lodge condo in Whistler´s Creekside Village. Evolution is a modern chic, pet-friendly lodge which balances comfort, convenience and style while offering an endless amenities package. With one of the best locations, ground floor offering treed privacy with views to the sauna, steam and pool areas, Unit 113C features over 1,000 square ft with 2 bedrooms, 2 bath, a great room with double-sided fireplace and large deck. Owners enjoy 13 weeks/year in this turn-key property and use of the outdoor heated pool, dry sauna, eucalyptus steam room, exercise lounge, sun terrace, games & movie rooms & ski locker. Monthly fee includes most expenses and unused weeks can be rented. Direct access to the mountain and all Creekside offers. Welcome to your new Whistler lifestyle! (id:39198)
Property Details
Interior
Features
Exterior
Features
Parking
Garage spaces 1
Garage type -
Other parking spaces 0
Total parking spaces 1
Condo Details
Amenities
Exercise Centre, Laundry - In Suite
Inclusions
Property History
 15
15


