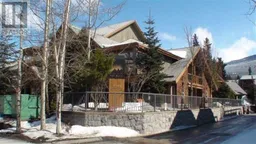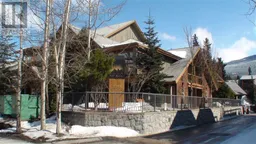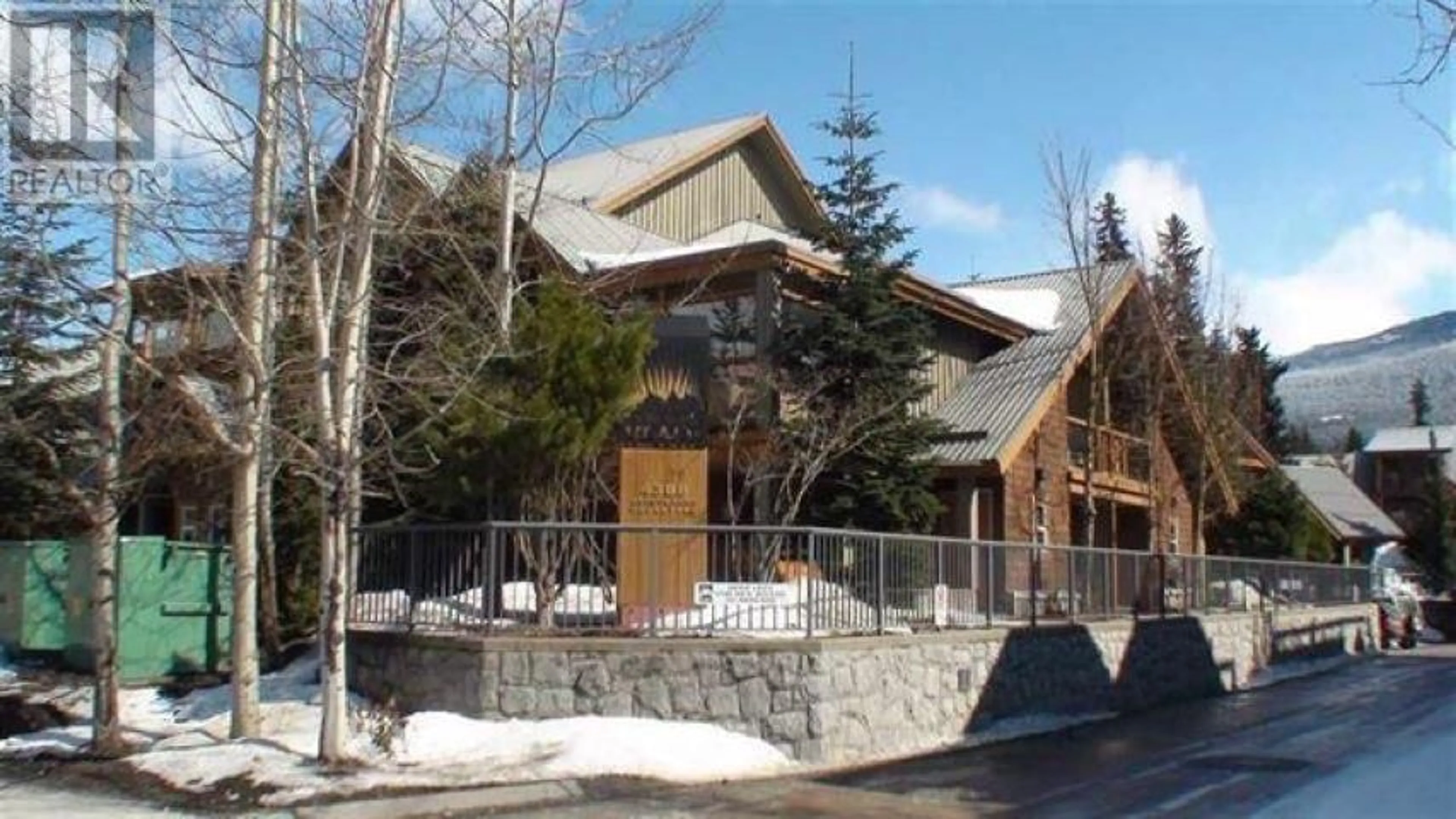102 4388 NORTHLANDS BOULEVARD, Whistler, British Columbia V8E1C6
Contact us about this property
Highlights
Estimated ValueThis is the price Wahi expects this property to sell for.
The calculation is powered by our Instant Home Value Estimate, which uses current market and property price trends to estimate your home’s value with a 90% accuracy rate.Not available
Price/Sqft$1,982/sqft
Days On Market72 days
Est. Mortgage$5,261/mth
Maintenance fees$386/mth
Tax Amount ()-
Description
Whistler turn-key fully furnished 2024 proudly $30k updated (fresh total repaint throughout, new bathroom/kitchen quartz countertops & kitch flooring) pet-friendly spacious 618 sqft 1 bdrm 1 bathroom revenue ($59k/yr.) or starter home at Glacier's Reach, Phase 1 zoned for nightly rental and unlimited owner usage. Spacious thoughtful main open floor plan kitchen/dining/lvng area with walkout balcony, gas fireplace, in-suite laundry, excellent 2nd lvl room separation for bdrm and expansive covered walk-out privacy deck complete with private mountain view hot tub! Complex offers secured underground parking, heated outdoor pool, sauna, exercise facility- walking distance to Whistler Village fun/amenities or hop the complimentary Village shuttle to Whistler/Blackcomb slopes! (id:39198)
Property Details
Interior
Features
Exterior
Features
Parking
Garage spaces 1
Garage type Underground
Other parking spaces 0
Total parking spaces 1
Condo Details
Amenities
Exercise Centre, Laundry - In Suite, Recreation Centre
Inclusions
Property History
 1
1 13
13
