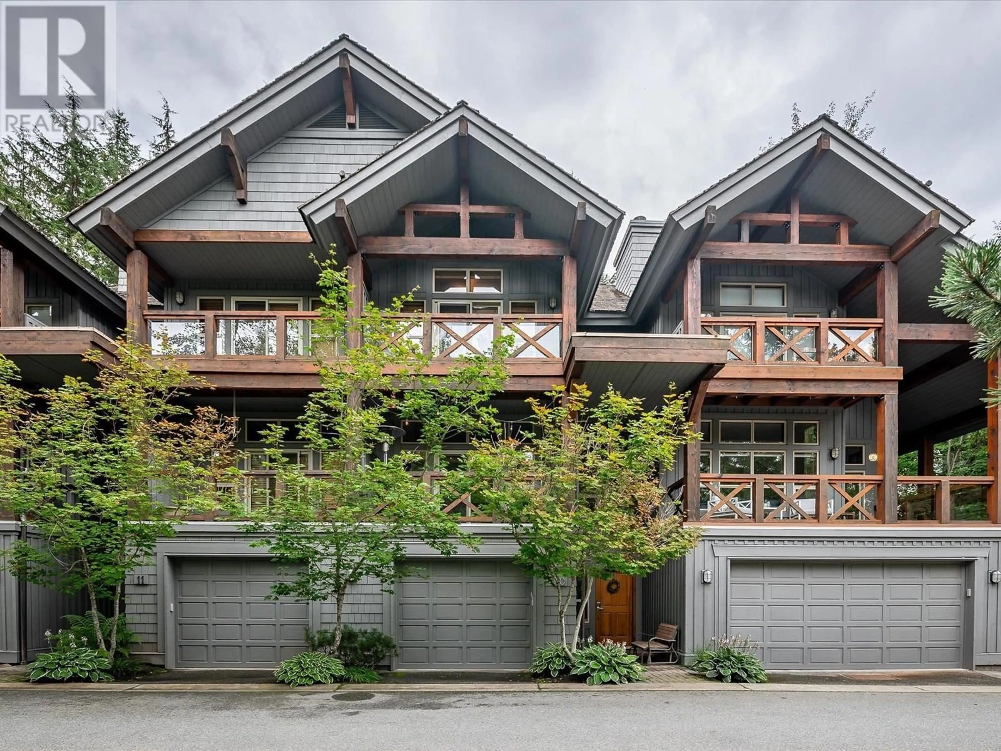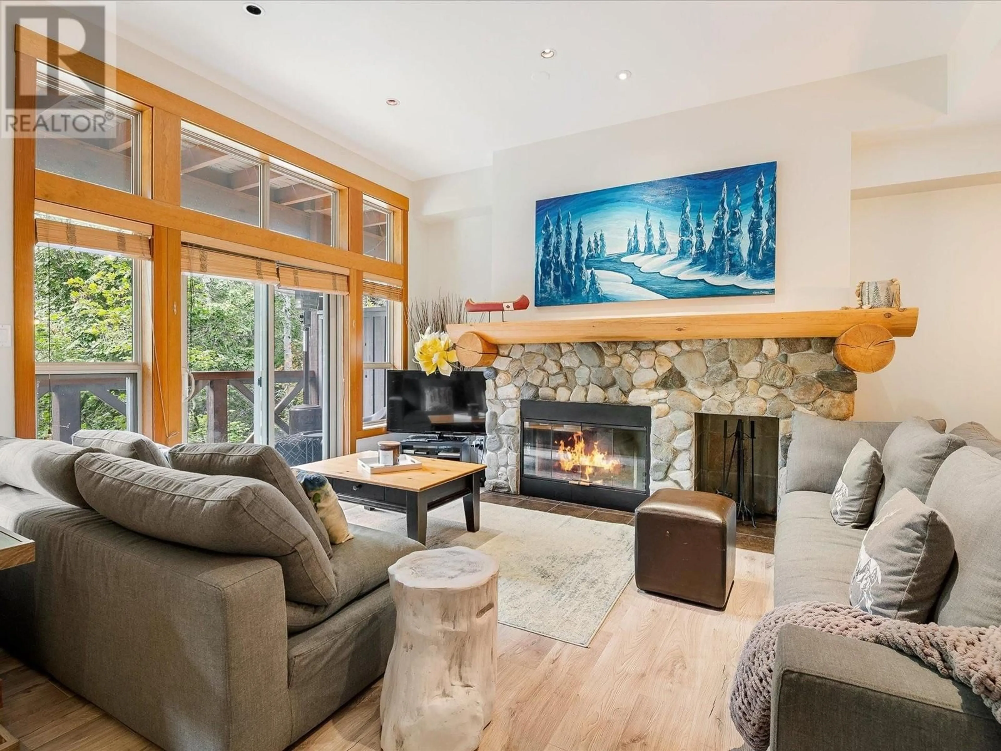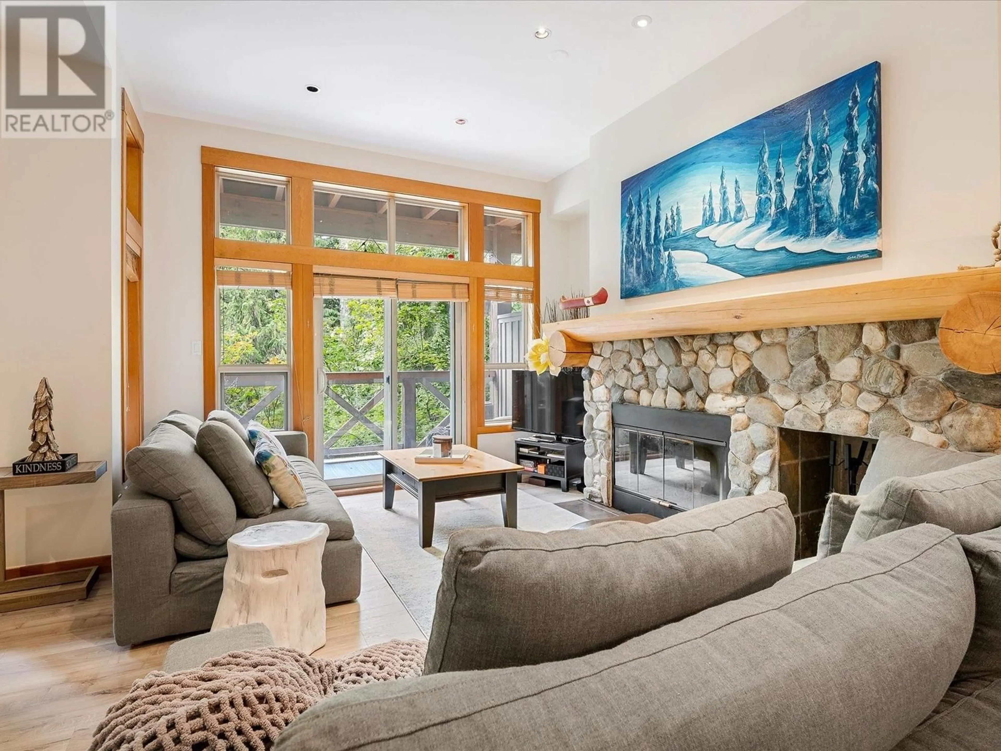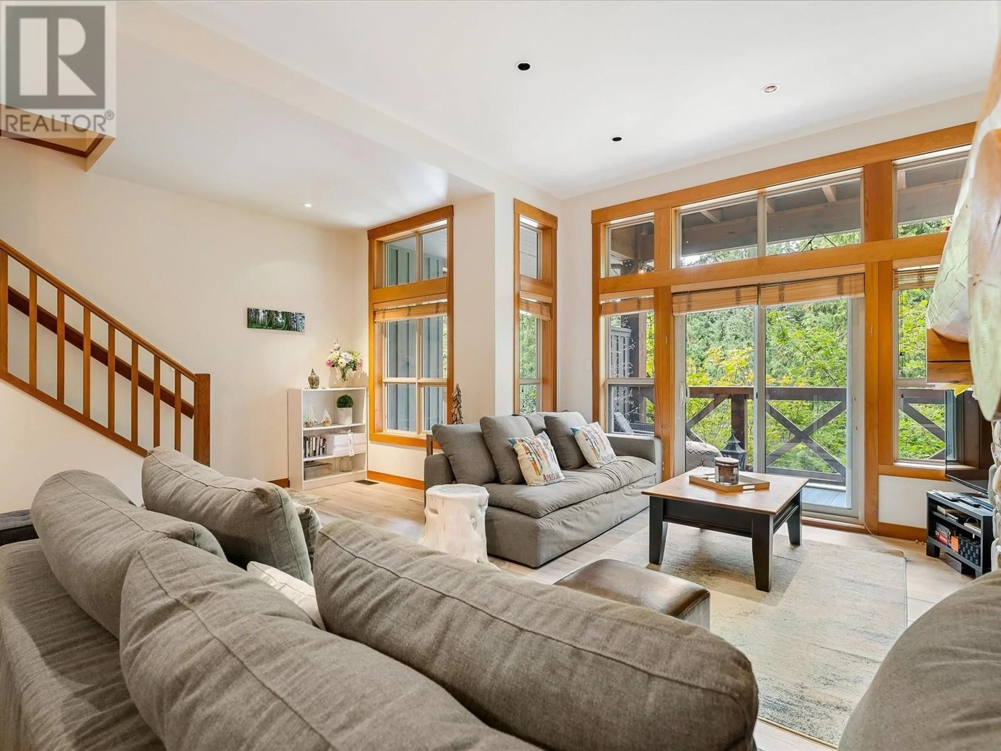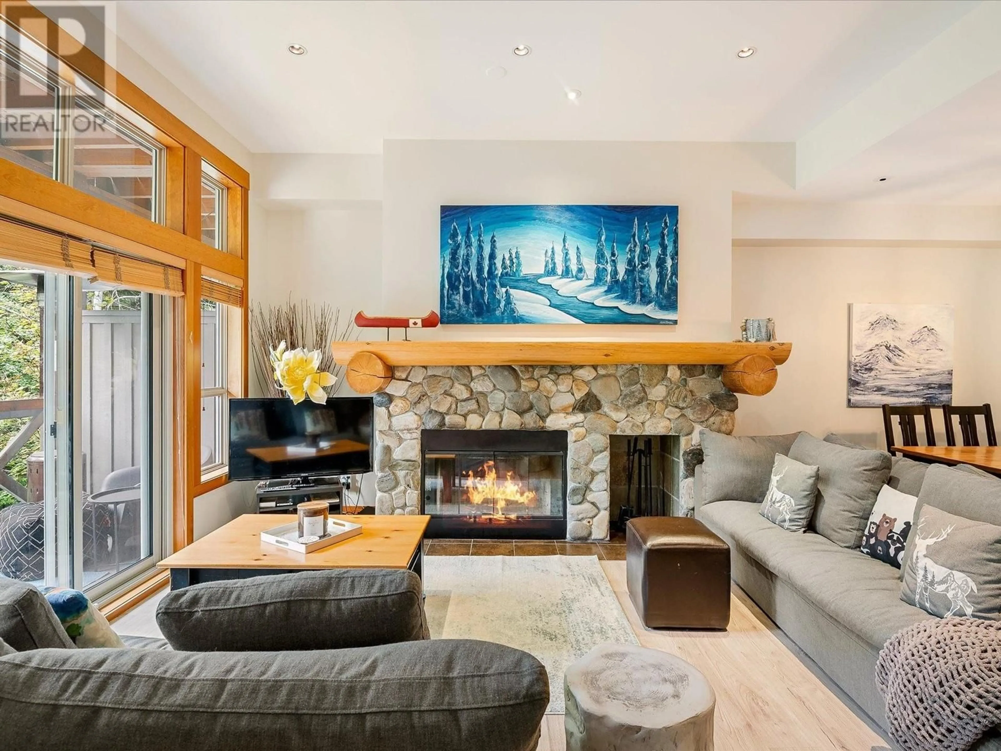10 4668 BLACKCOMB WAY, Whistler, British Columbia V8E0Z2
Contact us about this property
Highlights
Estimated ValueThis is the price Wahi expects this property to sell for.
The calculation is powered by our Instant Home Value Estimate, which uses current market and property price trends to estimate your home’s value with a 90% accuracy rate.Not available
Price/Sqft$2,530/sqft
Est. Mortgage$17,092/mo
Maintenance fees$623/mo
Tax Amount ()-
Days On Market45 days
Description
One of Whistler's most sought-after luxury townhome developments, Forest Creek offers a unique combination of privacy, exclusivity, and convenience. This exceptional three bedroom / 3 bathroom townhome offers a delightful list of features and amenities not often found in the Whistler townhome market. A beautiful river rock wood-burning fireplace, newly installed white oak flooring, a private garage, over height ceilings, caesarstone countertops and stainless appliances, a private hot tub surrounded by lush West Coast forest, and this particular property is in a unique position in the development with no adjacent building across the laneway, so all windows look out onto green space. While zoning allows for Airbnb rentals, this particular property has never been rented, and GST is paid! (id:39198)
Property Details
Interior
Features
Exterior
Parking
Garage spaces 1
Garage type Garage
Other parking spaces 0
Total parking spaces 1
Condo Details
Inclusions
Property History
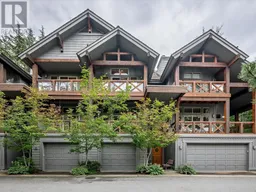 32
32
