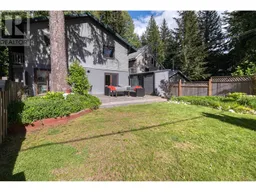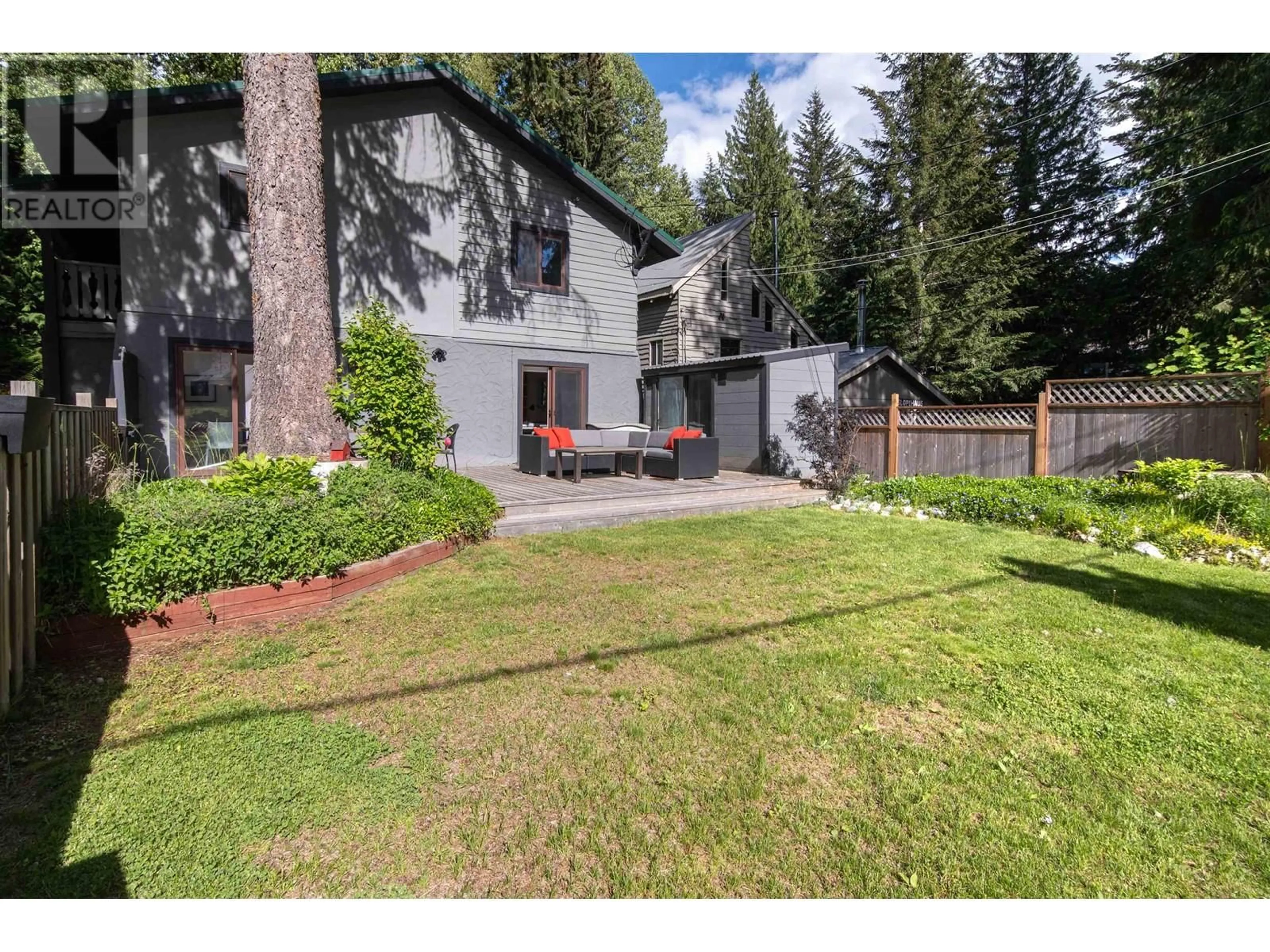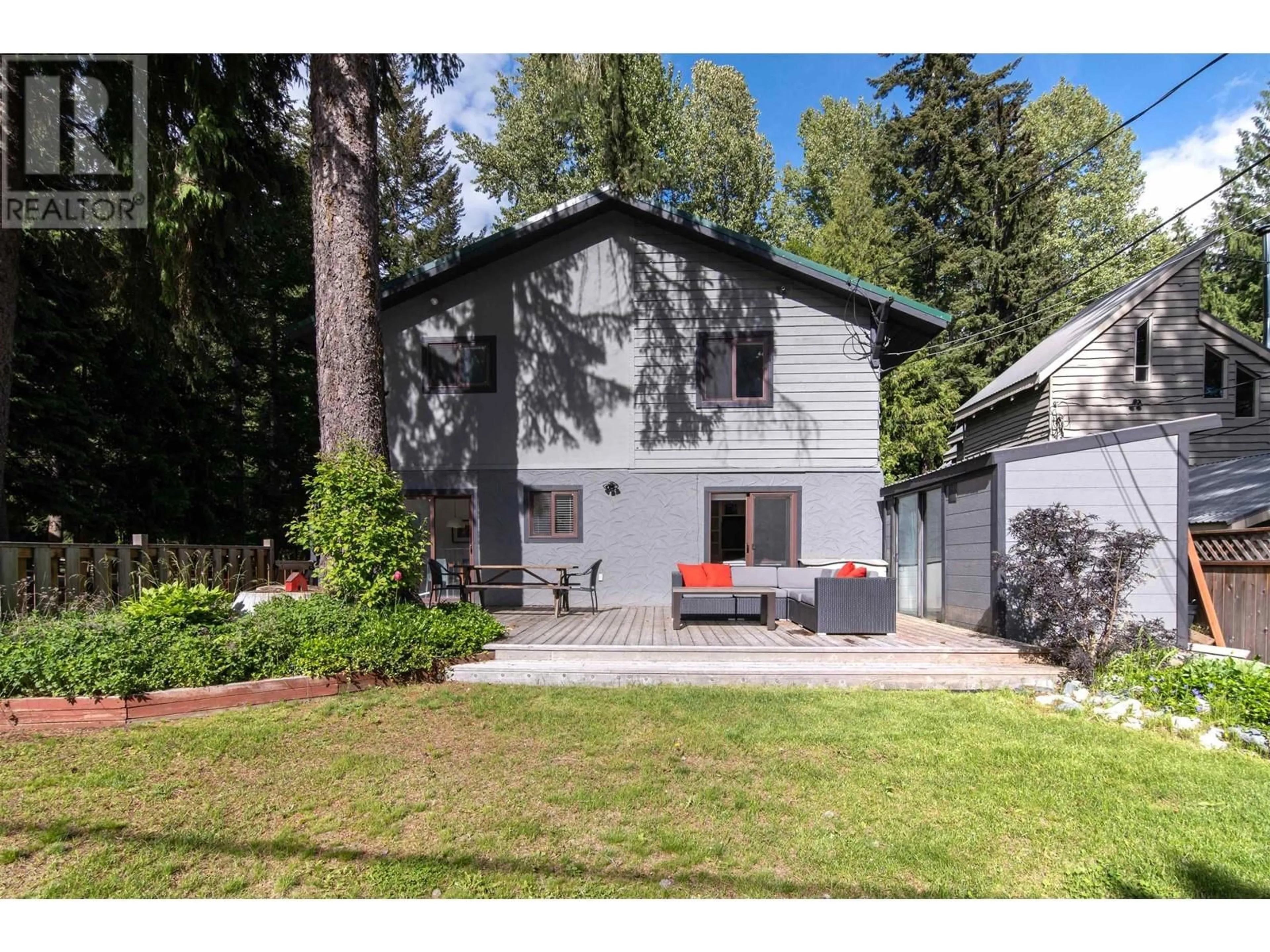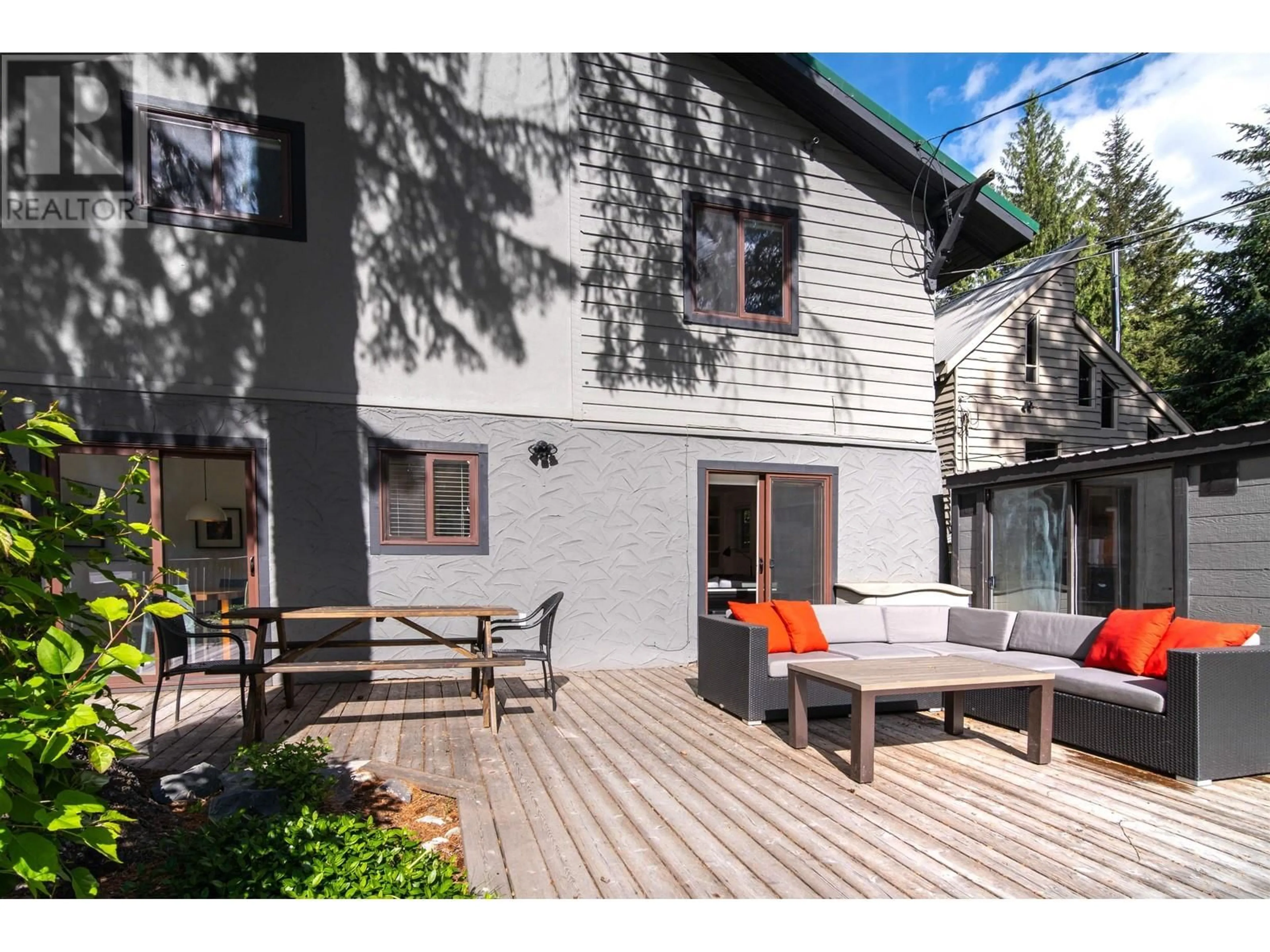1 8022 TIMBER LANE, Whistler, British Columbia V8E0G1
Contact us about this property
Highlights
Estimated ValueThis is the price Wahi expects this property to sell for.
The calculation is powered by our Instant Home Value Estimate, which uses current market and property price trends to estimate your home’s value with a 90% accuracy rate.Not available
Price/Sqft$1,246/sqft
Days On Market30 days
Est. Mortgage$8,327/mth
Maintenance fees$402/mth
Tax Amount ()-
Description
A rare, bright end-unit townhome in a family-friendly cul-de-sac in Alpine Meadows, steps from Meadow Park SportsCentre and next to the Valley Trail for access to all of Whistler. This fully renovated townhome offers 3 large bedrooms, a large den for a home office or 4th bedroom, 2.5 bathrooms on 2 levels, and 1,555 sqft of living. Renovations include a new kitchen, heated plank flooring, carpeting, a built-in entertainment unit, lighting, and new doors throughout. The outdoor common space is impressive with a large sunny deck and private storage shed for the owner´s use, a covered balcony off the master, a massive crawl space, lots of storage for bikes and skis, and ample parking. This property is ideal for a full-time residence or a weekend mountain retreat. (id:39198)
Property Details
Interior
Features
Exterior
Features
Parking
Garage spaces 4
Garage type Visitor Parking
Other parking spaces 0
Total parking spaces 4
Condo Details
Amenities
Laundry - In Suite
Inclusions
Property History
 30
30


