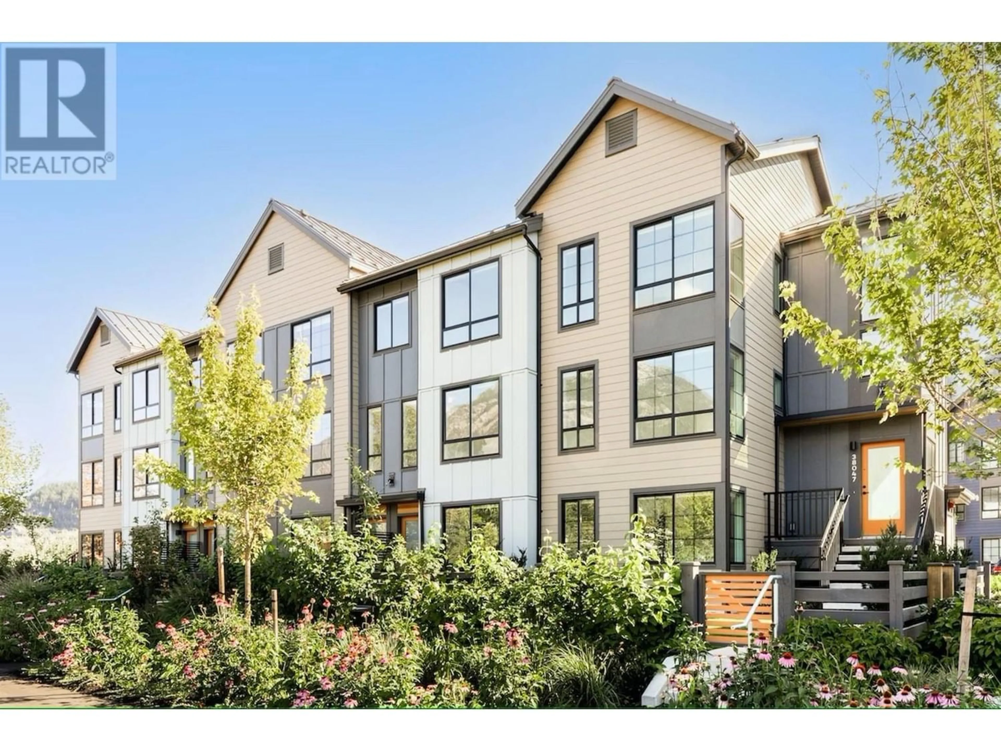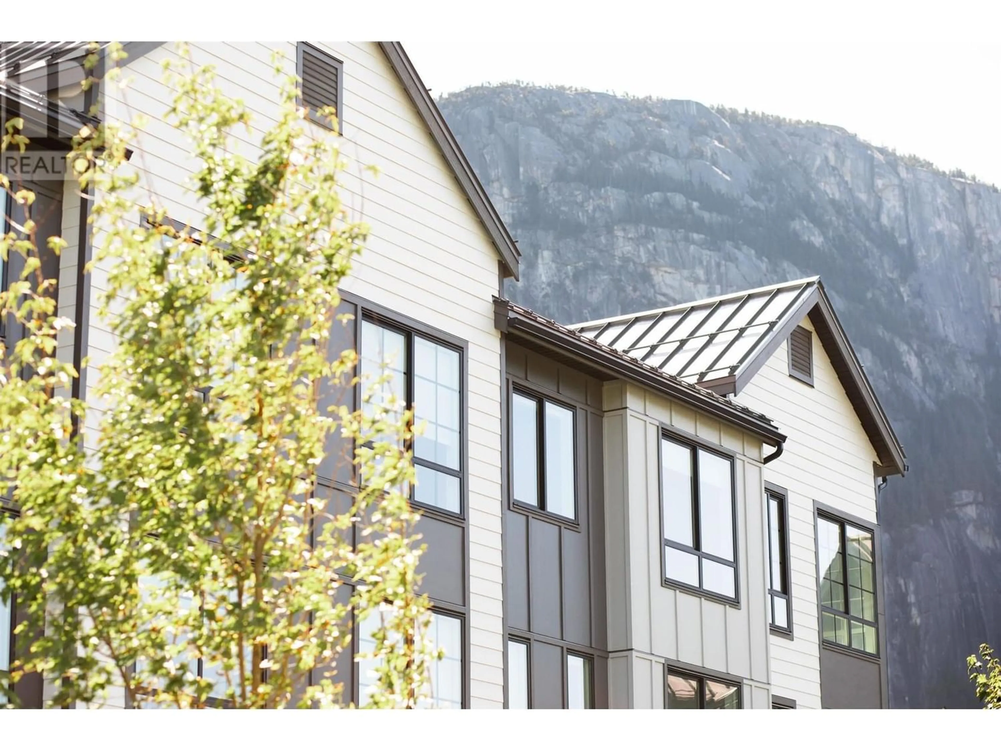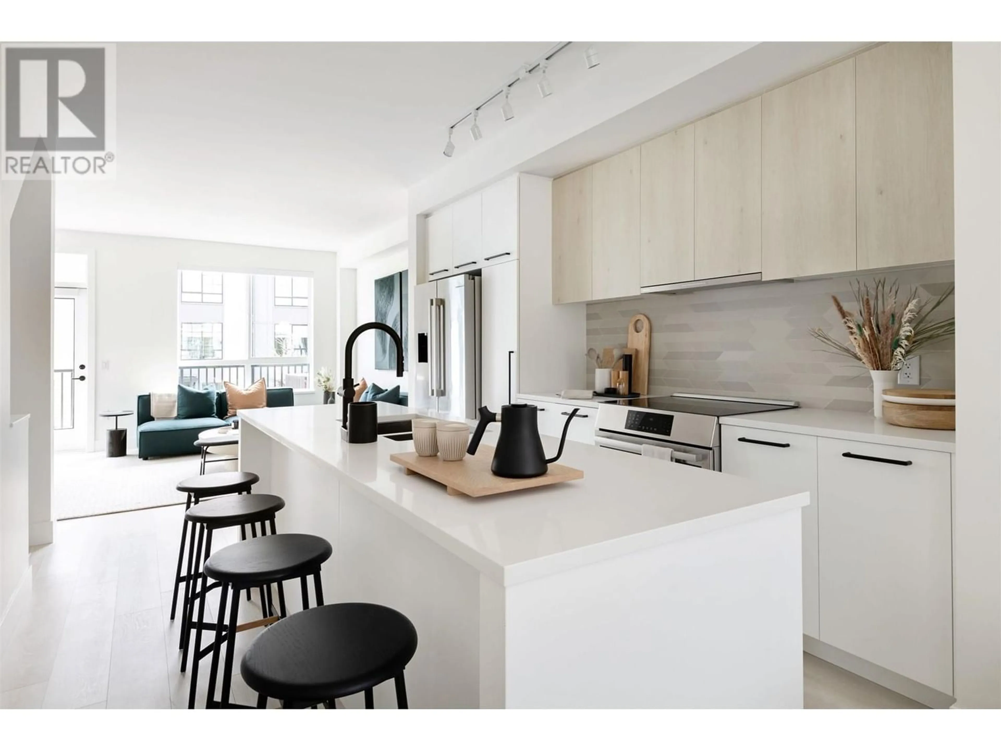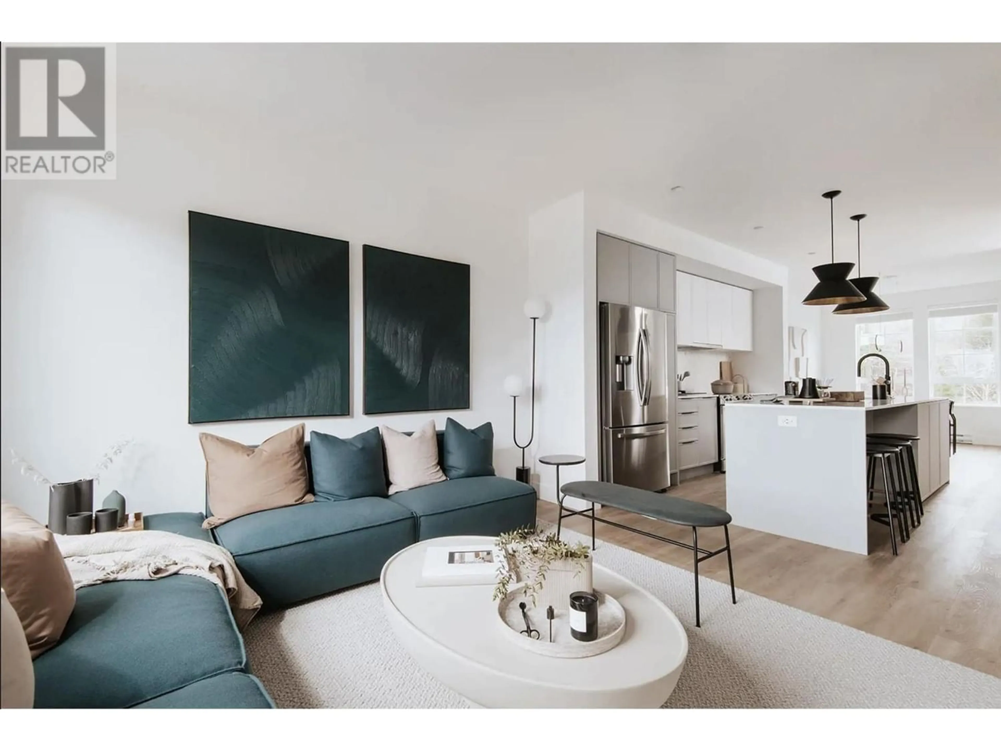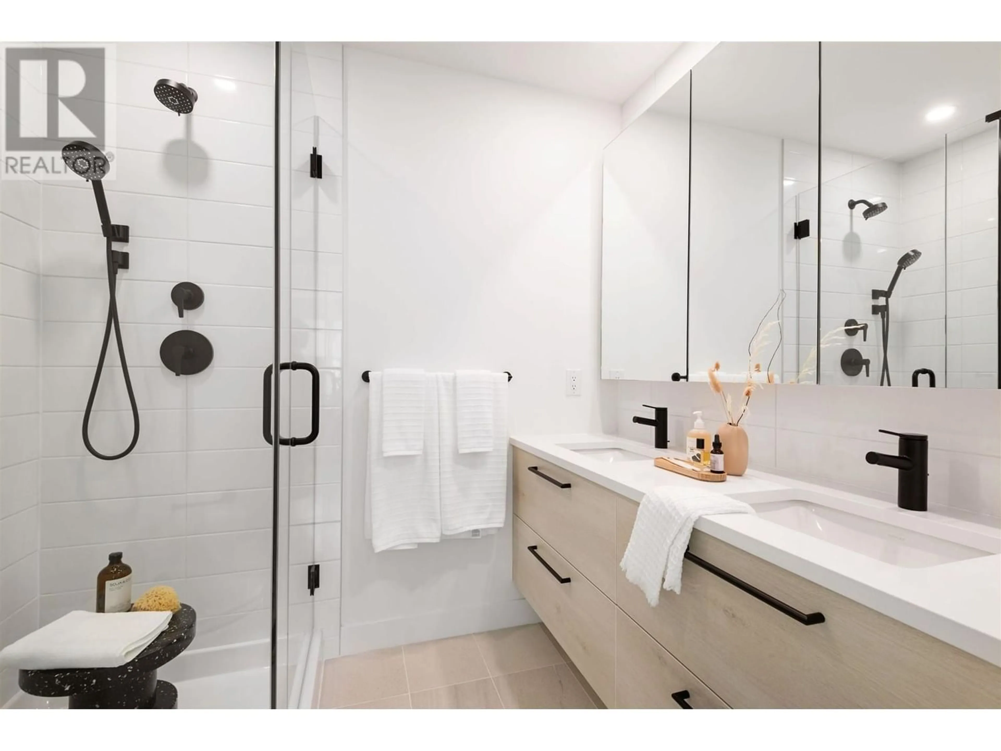SL 041 38062 HELM WAY, Squamish, British Columbia V0N3G0
Contact us about this property
Highlights
Estimated ValueThis is the price Wahi expects this property to sell for.
The calculation is powered by our Instant Home Value Estimate, which uses current market and property price trends to estimate your home’s value with a 90% accuracy rate.Not available
Price/Sqft$894/sqft
Est. Mortgage$5,650/mo
Maintenance fees$288/mo
Tax Amount ()-
Days On Market351 days
Description
Welcome to BOSA's SEAandSKY neighbourhood in Squamish. This brand-new townhome completes this Summer and looks out to greenspace. The 1,471 SQFT home is 4 bedrooms, 3.5 baths, with parking for two. Featuring over $55,000 of premium upgrades; air-con, laminate flooring throughout, heated bathroom floors, upgraded appliances, EV charger, garage floor coating and shelving units. This thoughtfully crafted community is a short walk to downtown, has multiple parks, water access and a 17,000 SQFT amenity space with a fitness center, gym, hot tub, lap pool, yoga studio, business area and multiple lounges. A modern townhome perfect for those looking to be closer to the outdoors while having everyday conveniences steps from home. Reach out for details or call your favourite realtor for info. (id:39198)
Property Details
Interior
Features
Exterior
Features
Parking
Garage spaces 2
Garage type -
Other parking spaces 0
Total parking spaces 2
Condo Details
Inclusions
Property History
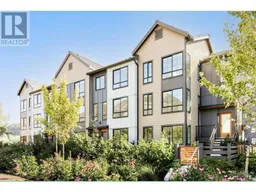 17
17
