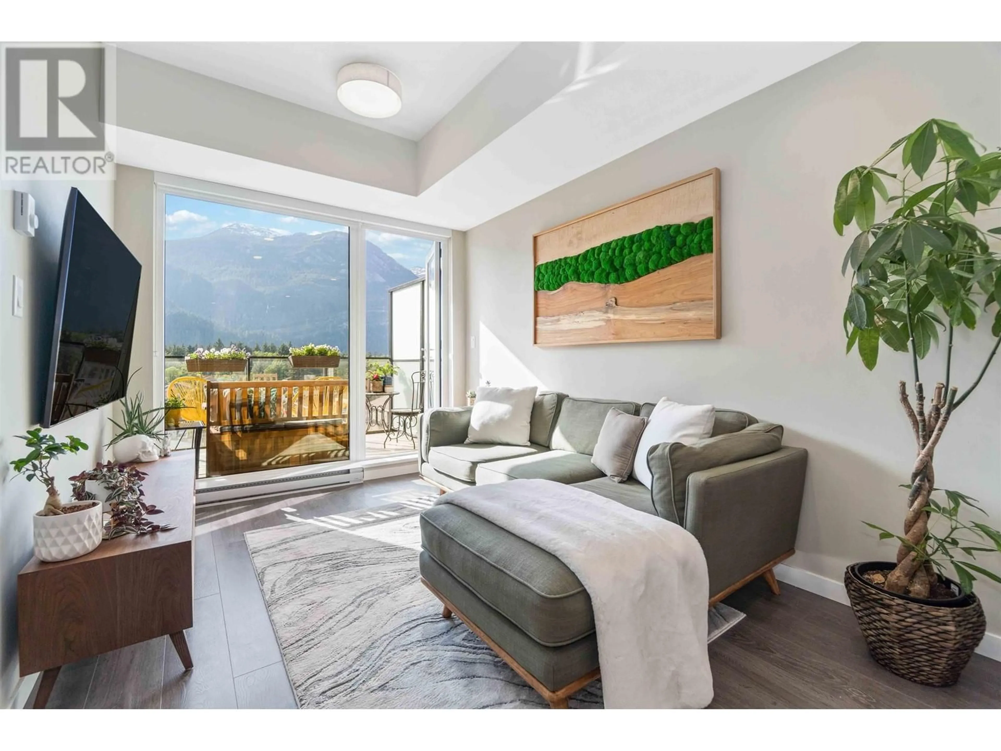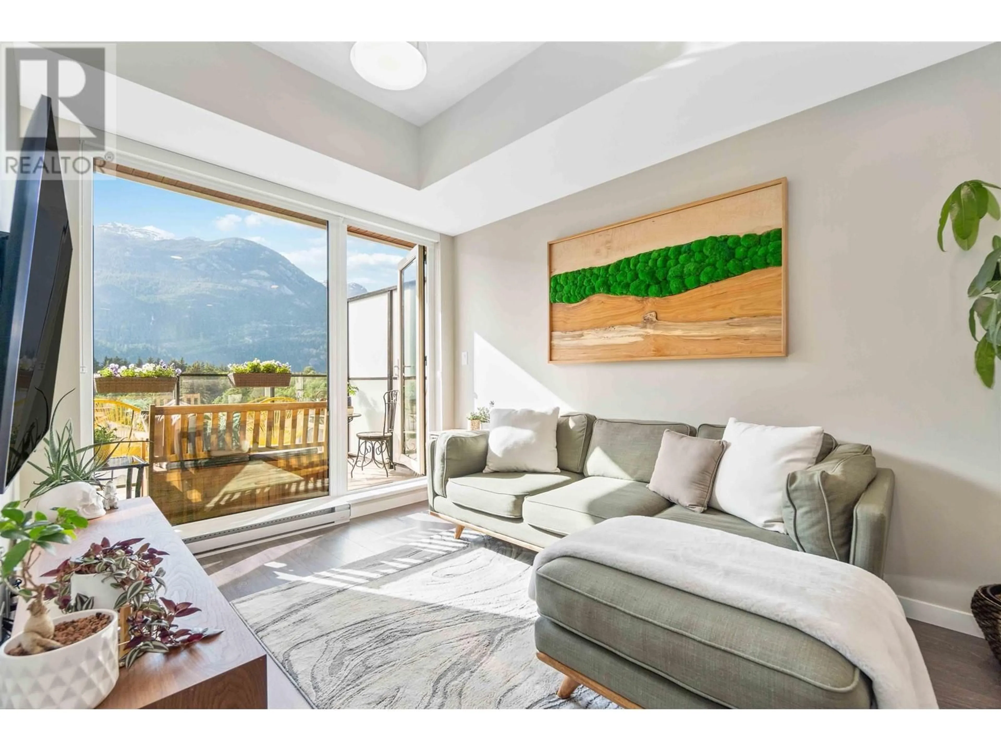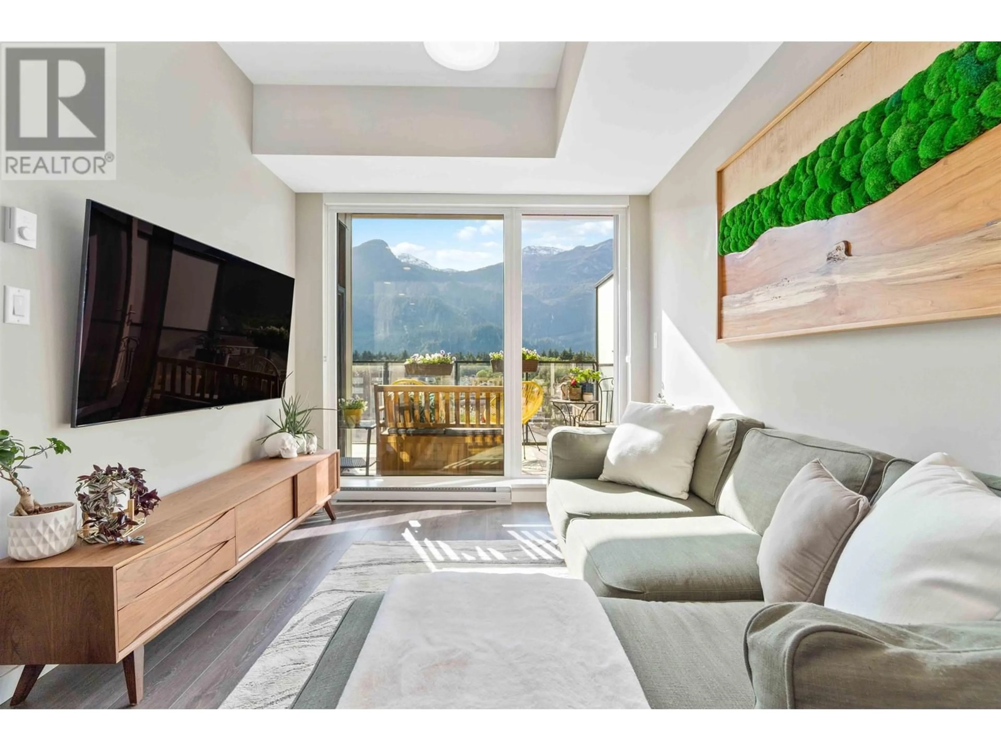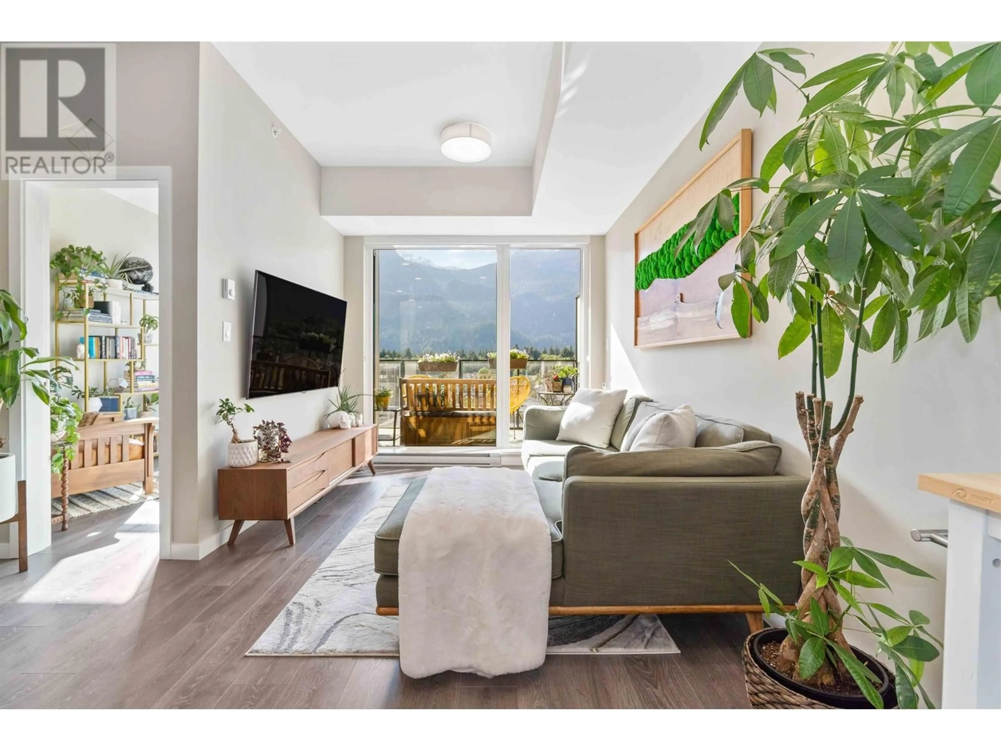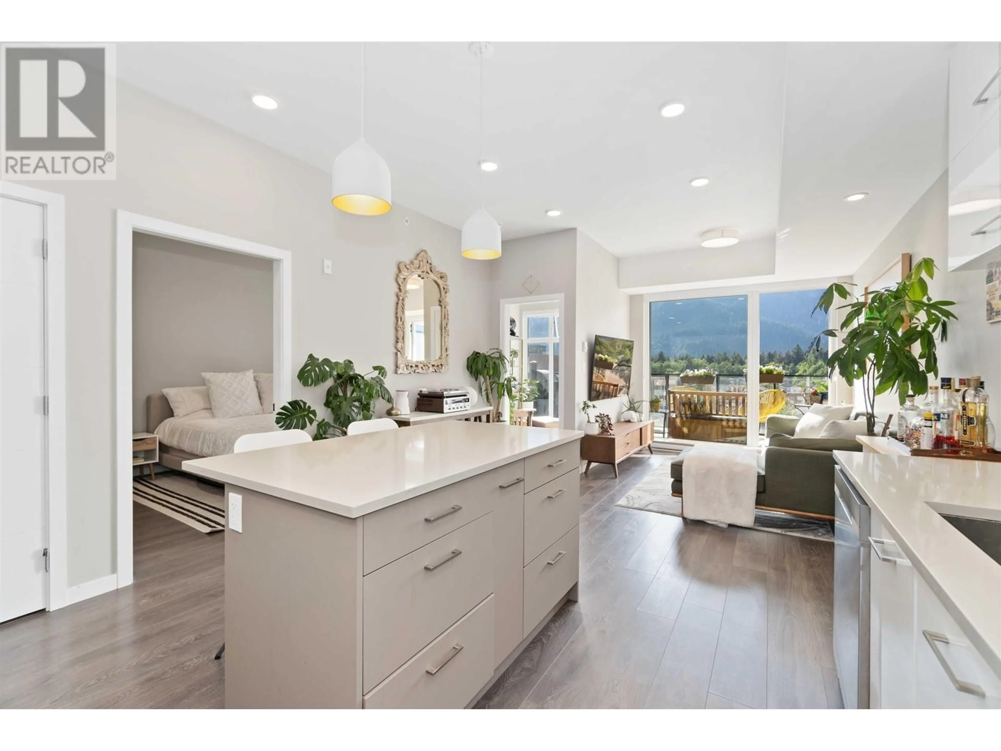607 38033 SECOND AVENUE, Squamish, British Columbia V8B0C4
Contact us about this property
Highlights
Estimated ValueThis is the price Wahi expects this property to sell for.
The calculation is powered by our Instant Home Value Estimate, which uses current market and property price trends to estimate your home’s value with a 90% accuracy rate.Not available
Price/Sqft$837/sqft
Est. Mortgage$3,174/mo
Maintenance fees$365/mo
Tax Amount ()-
Days On Market21 hours
Description
Welcome home to this bright and beautiful 2 bed + den, 2 bath penthouse at AMAJI in Squamish. You will be obsessed with the 9'7" ceilings and stunning mountain views that greet you when entering this amazing residence. The open concept layout, generous sized rooms and sprawling 118 Sq foot patio have been thoughtfully designed for entertaining and unwinding. The modern kitchen boasts a quartz countertop and pristine finishes perfect for entertaining. This suite provides plenty of storage, walk in closet, in suite laundry, large storage locker and one covered parking and even a bike wash station. Steps to downtown Squamish retail and within a 45 min drive to Whistler Blackcomb Ski Resort. Open house Feb 22 & 23 1-3pm. Easy to show! (id:39198)
Upcoming Open Houses
Property Details
Exterior
Parking
Garage spaces 1
Garage type -
Other parking spaces 0
Total parking spaces 1
Condo Details
Amenities
Laundry - In Suite
Inclusions
Property History
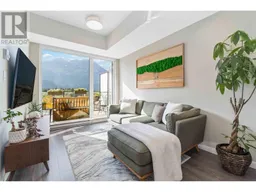 34
34
