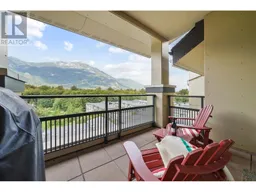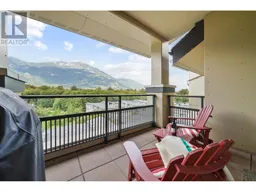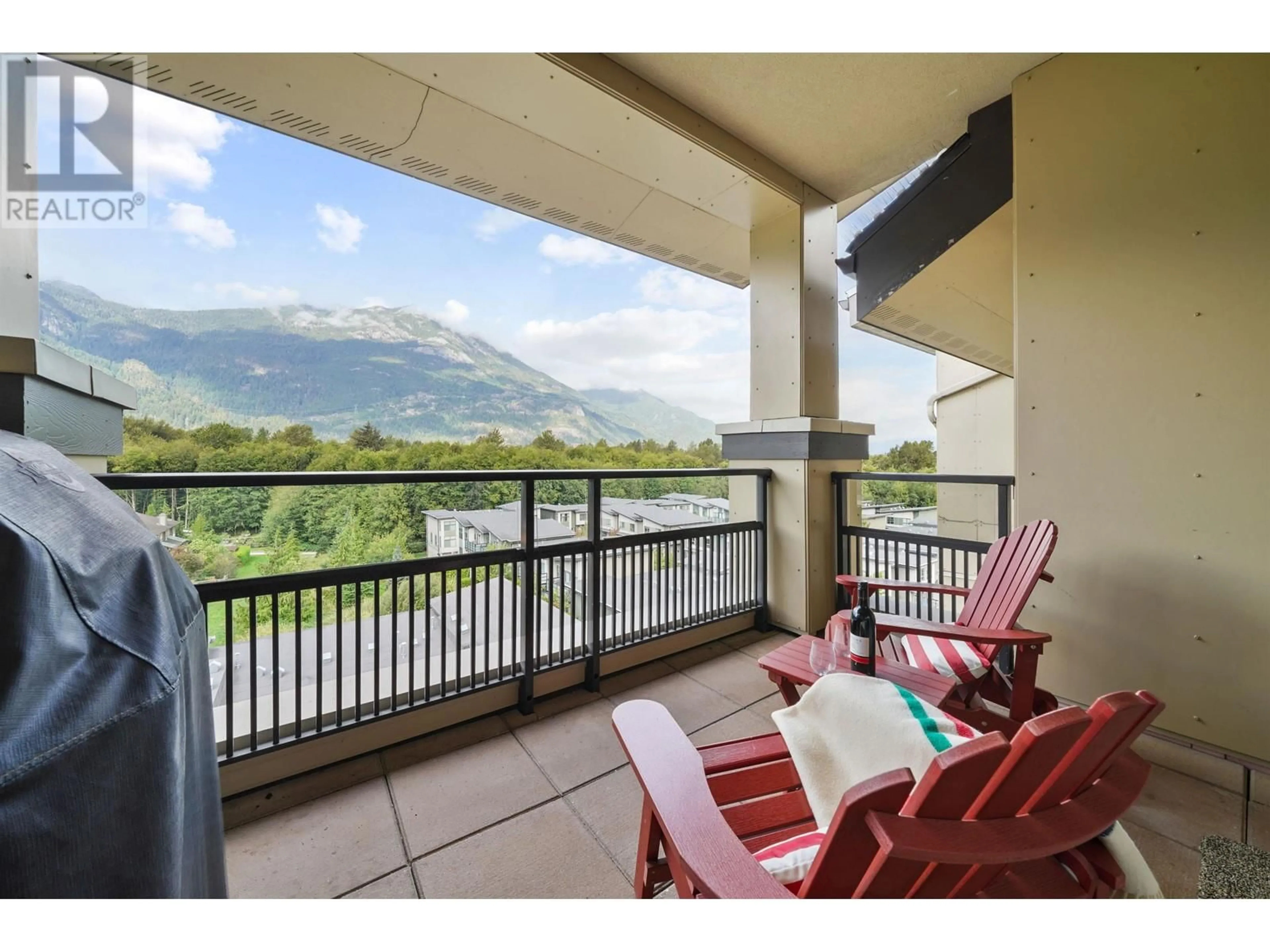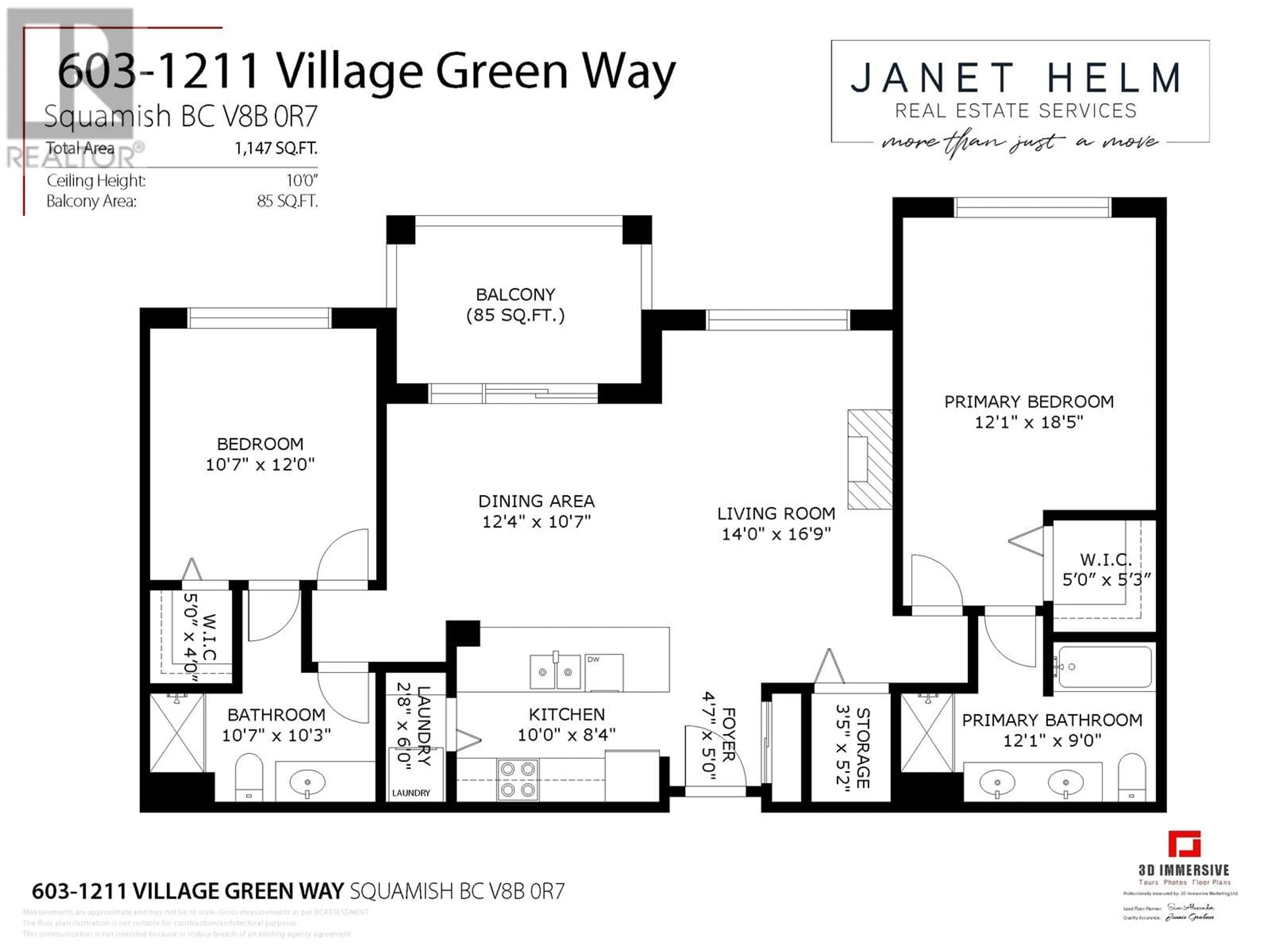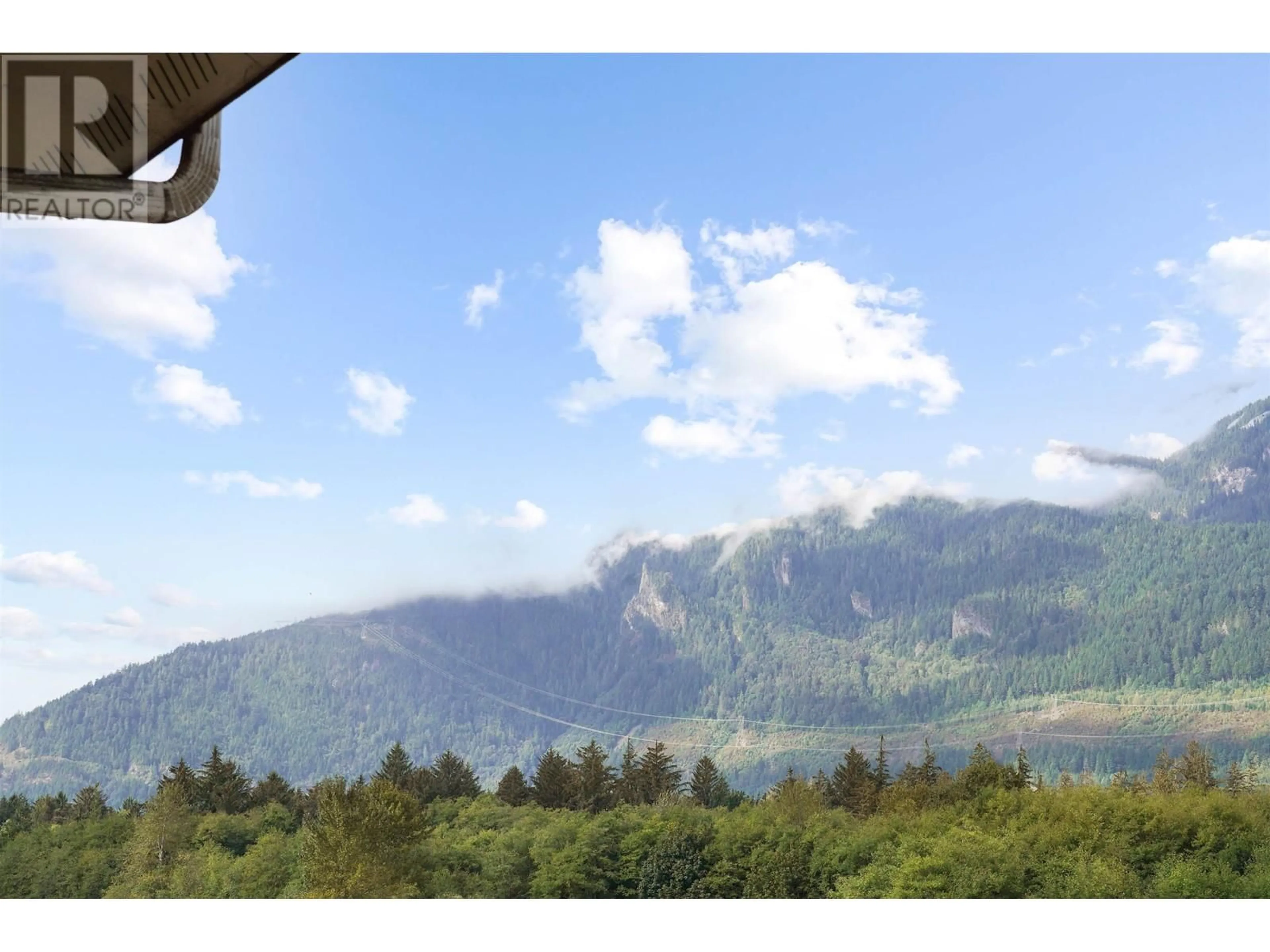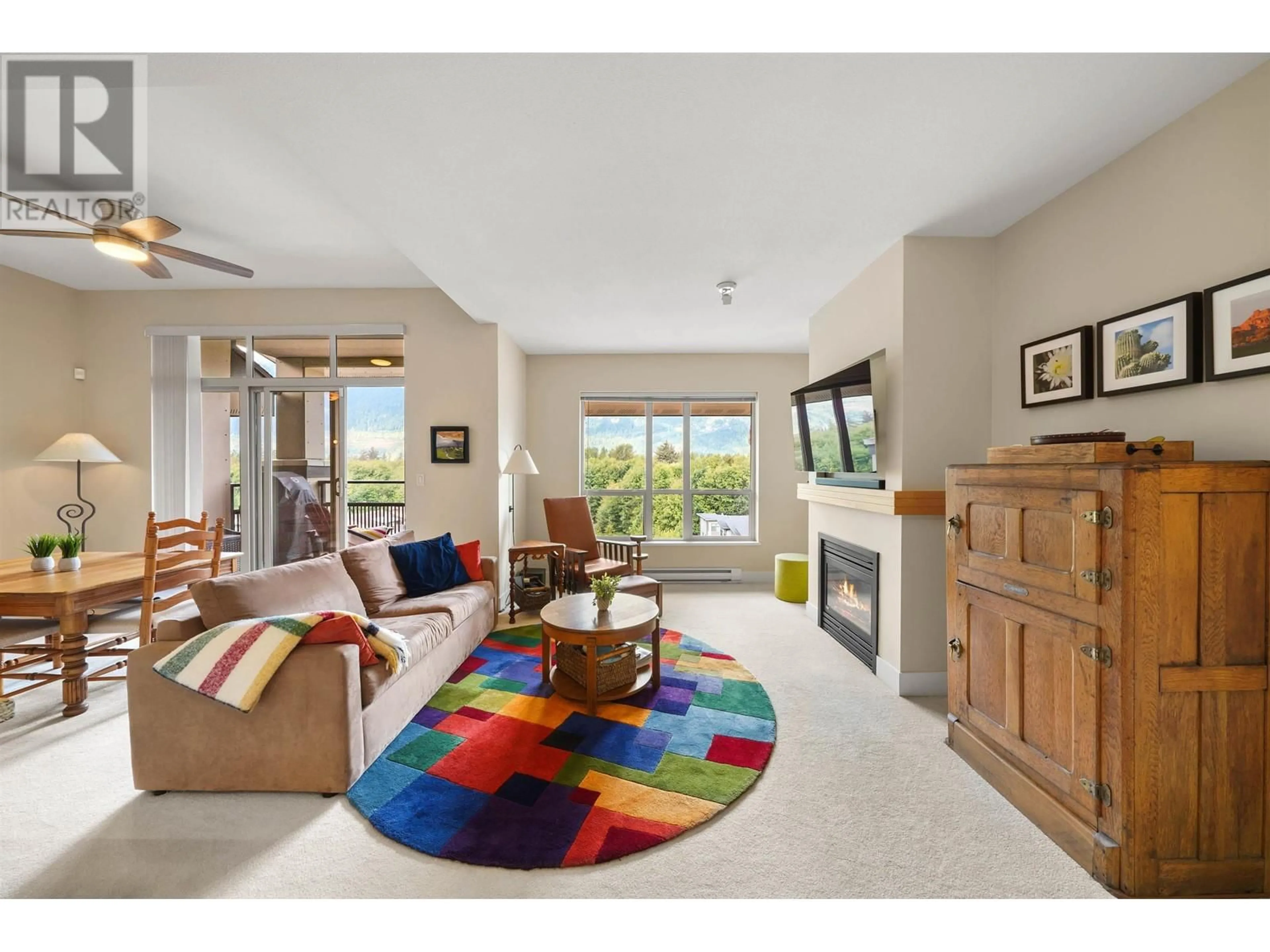603 1211 VILLAGE GREEN WAY, Squamish, British Columbia V8B0R7
Contact us about this property
Highlights
Estimated ValueThis is the price Wahi expects this property to sell for.
The calculation is powered by our Instant Home Value Estimate, which uses current market and property price trends to estimate your home’s value with a 90% accuracy rate.Not available
Price/Sqft$787/sqft
Est. Mortgage$3,861/mo
Maintenance fees$687/mo
Tax Amount ()-
Days On Market3 days
Description
Rarely available 2 bed 2 bath penthouse, over 1,110 square feet, located in one of only 2 concrete constructed buildings in Squamish! Natural light fills the 10' high ceilings open floor plan & massive picture windows showcase expansive mountain views from every room. Features include: gas fireplace (gas is included in maint. fees) granite counters, stainless steel appliances & pantry. Enjoy your morning cup of coffee and or evening glass of wine on the covered deck. Bonus: 2 secure, underground parking spots, and storage locker. NOTE: storage locker is adjacent to suite, providing convenience & privacy as you don´t share a wall with a neighbour! On the quiet edge of the Downtown Squamish- walk to all amenities-schools, parks, trails, shops. (id:39198)
Property Details
Exterior
Parking
Garage spaces 2
Garage type -
Other parking spaces 0
Total parking spaces 2
Condo Details
Amenities
Guest Suite, Laundry - In Suite
Inclusions
Property History
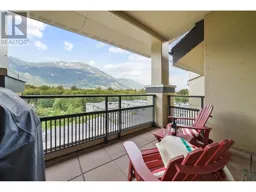 38
38