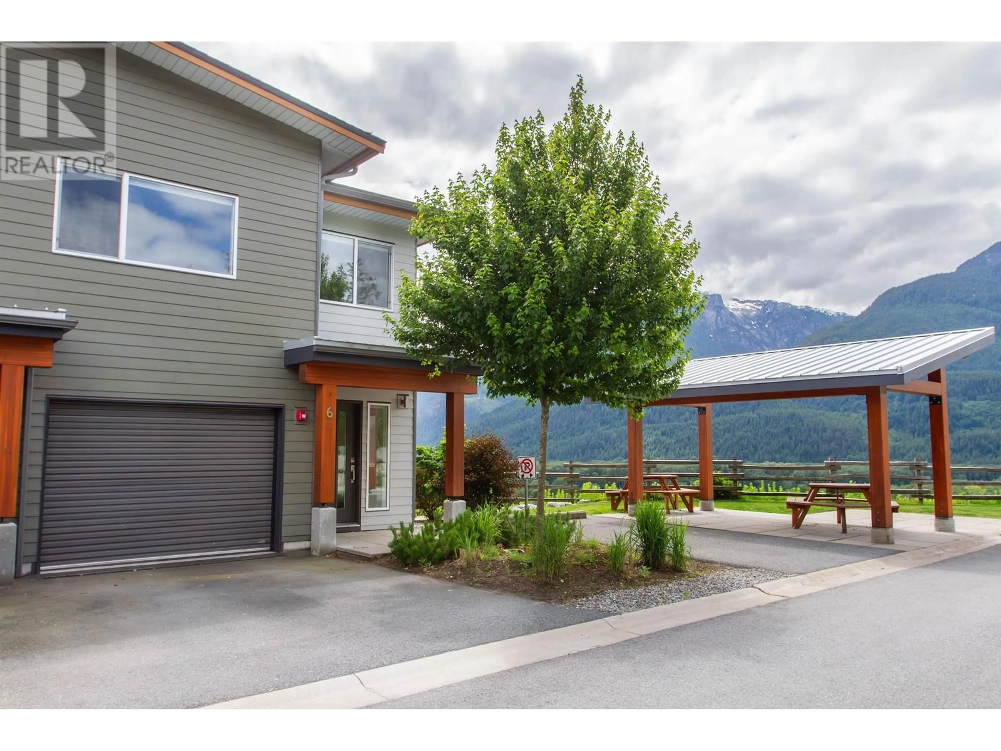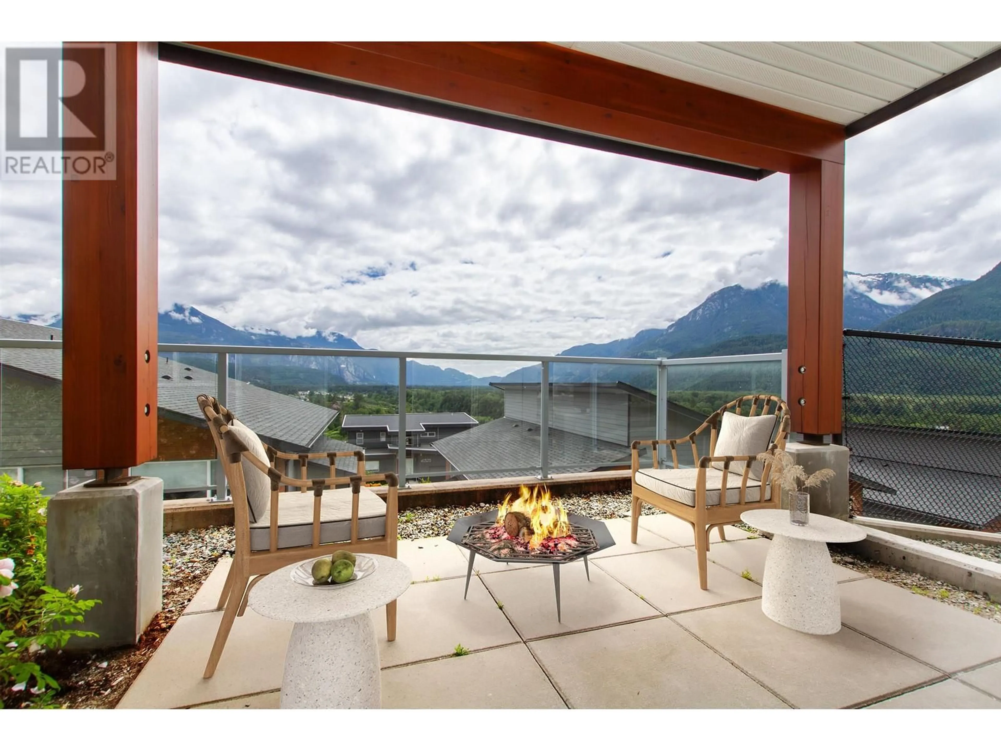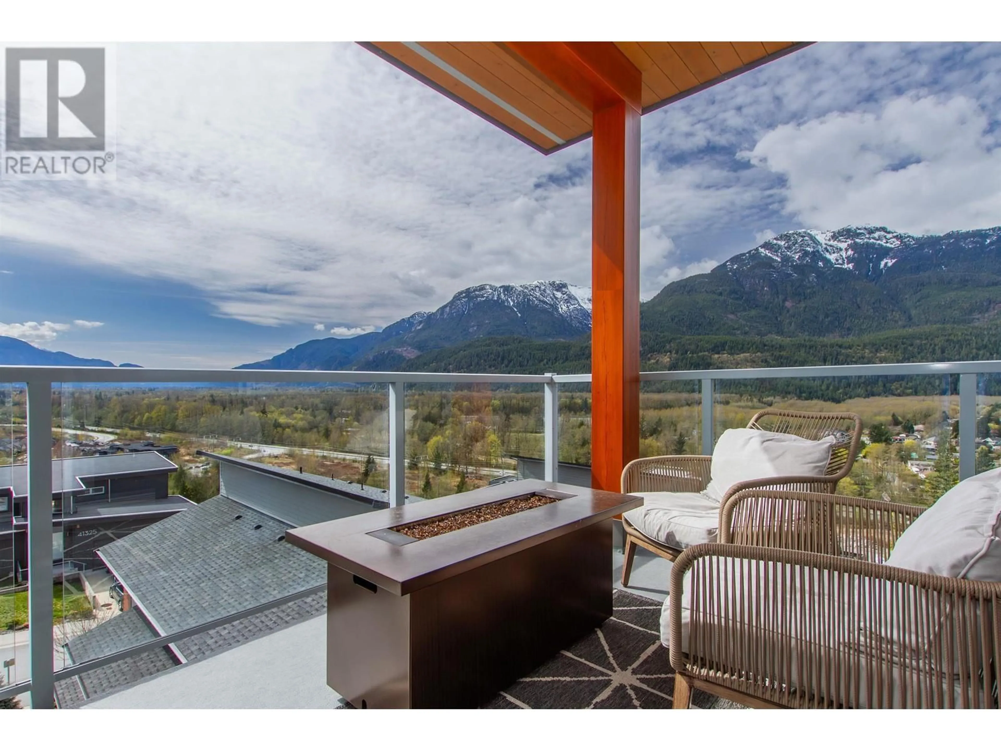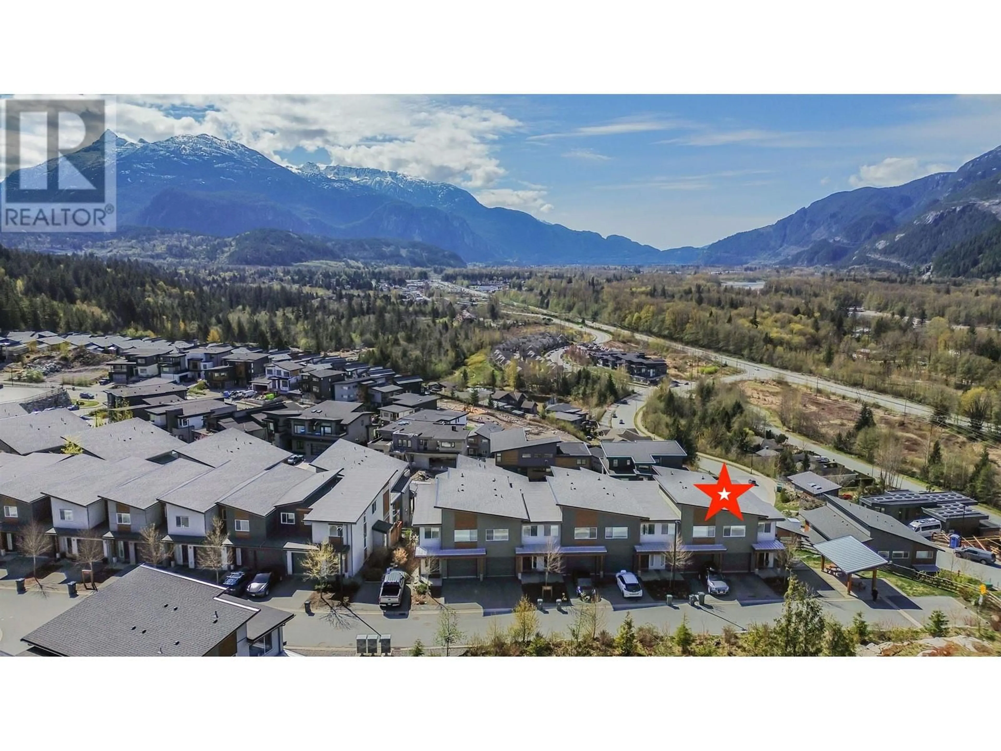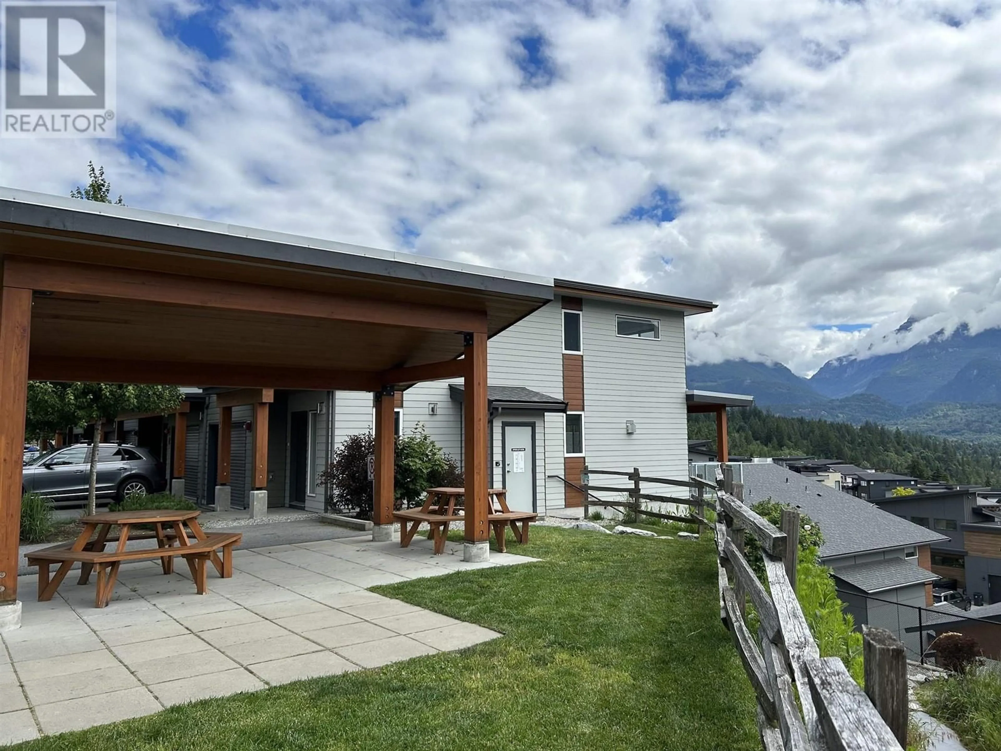6 41365 SKYRIDGE PLACE, Squamish, British Columbia V8B0Y6
Contact us about this property
Highlights
Estimated ValueThis is the price Wahi expects this property to sell for.
The calculation is powered by our Instant Home Value Estimate, which uses current market and property price trends to estimate your home’s value with a 90% accuracy rate.Not available
Price/Sqft$620/sqft
Est. Mortgage$5,519/mo
Maintenance fees$384/mo
Tax Amount ()-
Days On Market192 days
Description
Luxury living at it's best with stunning panoramic VIEWS and a West Coast modern design. Experience the ultimate Squamish life style living in this unique Skyridge 3 bedroom (2,070 sqft) townhome, with the best location right at the end beside the park. Every room offers you private views. Featuring 3 spacious bedrooms, 3 bathrooms, premium upgraded amenities that include instant hot water on demand, gas forced air furnace, gas fireplace and gas cooking range, extra sound proofing and insulation, stainless steel appliances, hardwood floors on the main level and high end wool carpet on lower and upper levels. Plenty of outdoor space with a south facing balcony overlooking the scenic mountain views from the main level and a walk out patio to a small yard on the lower level. (id:39198)
Property Details
Interior
Features
Exterior
Parking
Garage spaces 2
Garage type -
Other parking spaces 0
Total parking spaces 2
Condo Details
Amenities
Laundry - In Suite
Inclusions
Property History
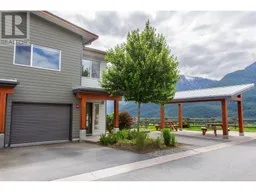 37
37
