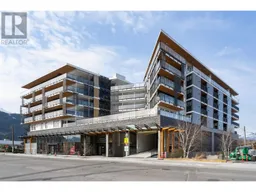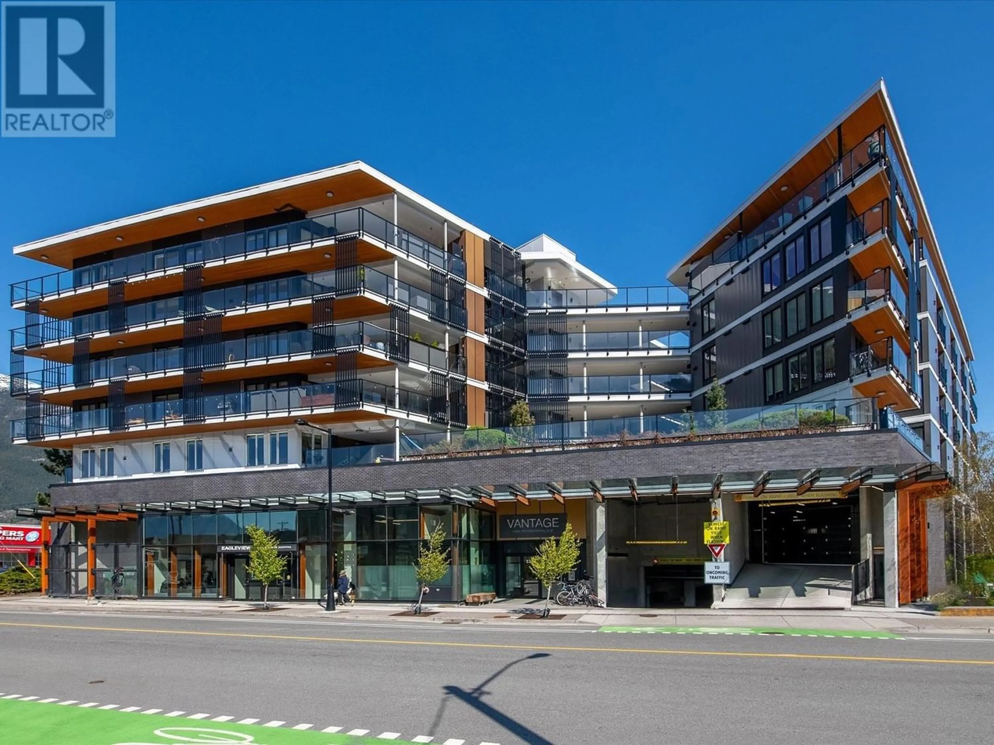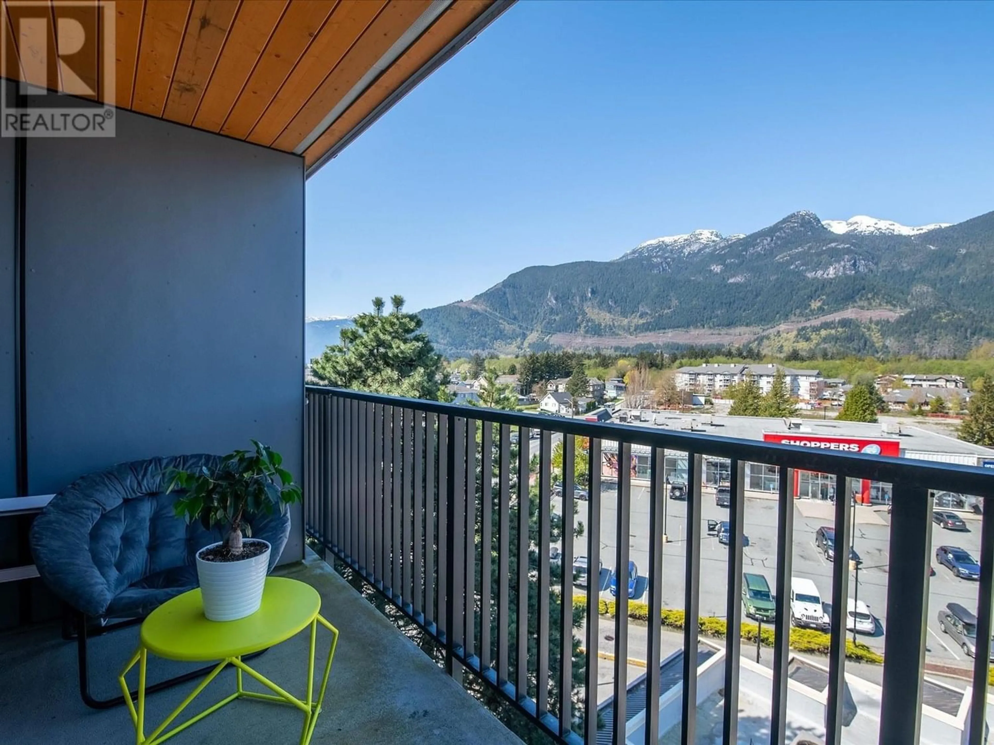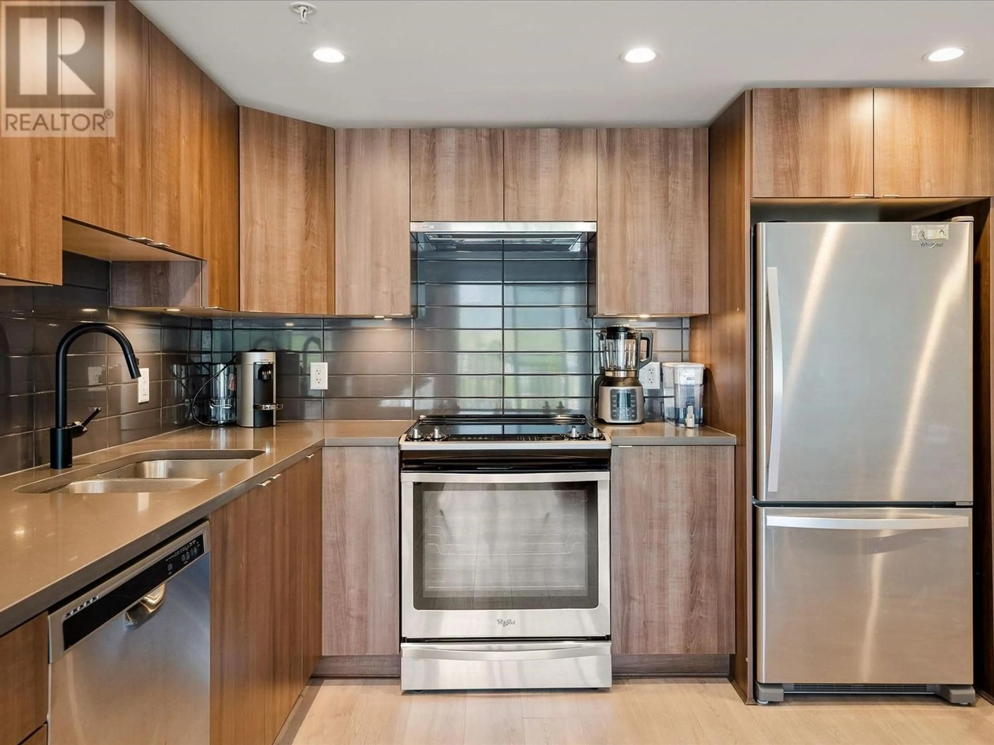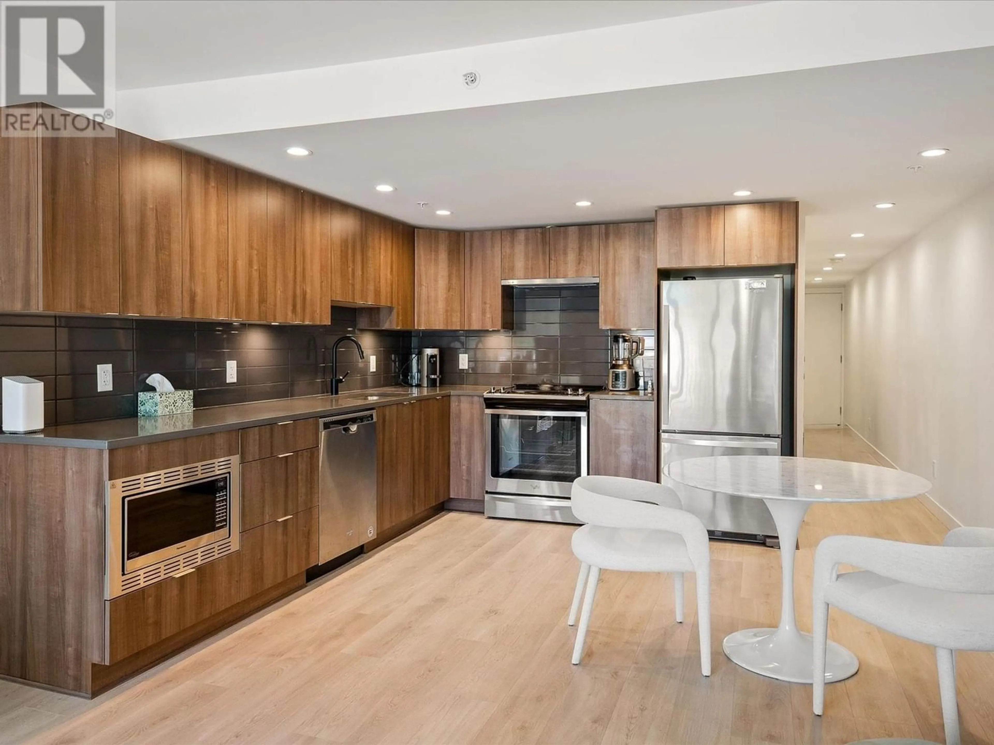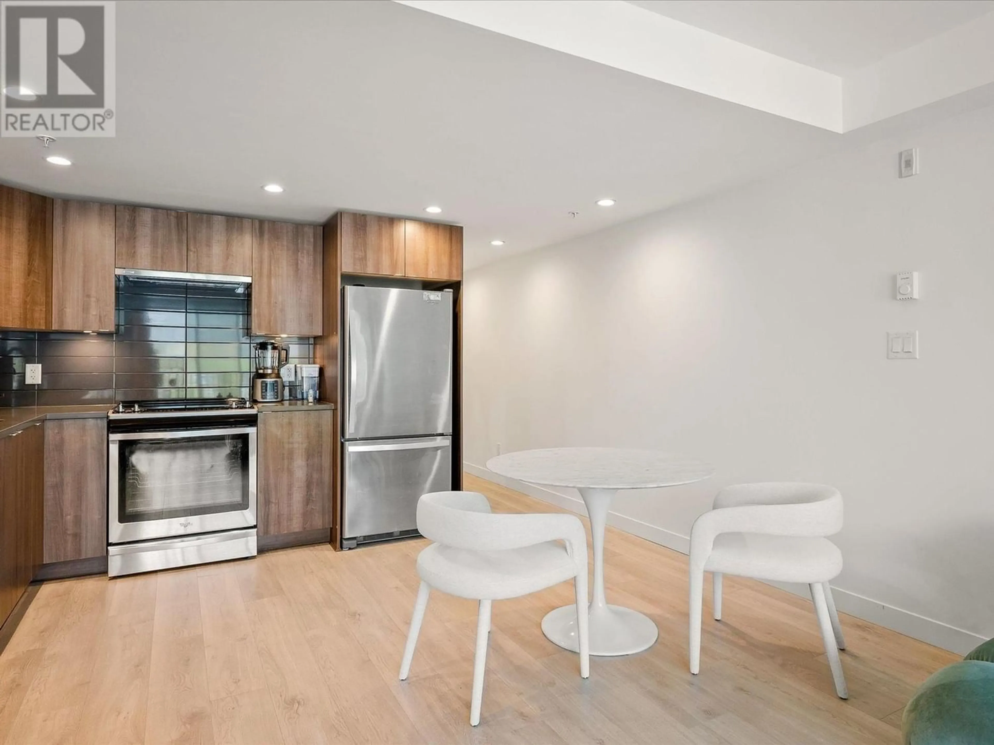503 1365 PEMBERTON AVENUE, Squamish, British Columbia V8B1B7
Contact us about this property
Highlights
Estimated ValueThis is the price Wahi expects this property to sell for.
The calculation is powered by our Instant Home Value Estimate, which uses current market and property price trends to estimate your home’s value with a 90% accuracy rate.Not available
Price/Sqft$1,019/sqft
Est. Mortgage$2,701/mo
Maintenance fees$296/mo
Tax Amount ()-
Days On Market240 days
Description
Welcome to your new home! Step into this contemporary one-bedroom condo, where modernity meets comfort. The sleek design and impeccable finishing make it a space you'll be proud to call your own, and it's ready for you to move in today. One of the standout features of this fifth-floor unit is the stunning panoramic views it offers. Gaze out to the west and behold the majestic Tantalus Range and bask in the warm embrace of the afternoon sun while also enjoying the open courtyard instead of a closed off hallway as the common area of the building. Strategically positioned in the heart of Squamish, you are 5 minutes away from all that Squamish has to offer including water/ocean activities, world famous climbing, hiking and biking trails, lovely restaurants and amenities, and so much more. (id:39198)
Property Details
Interior
Features
Exterior
Parking
Garage spaces 1
Garage type Underground
Other parking spaces 0
Total parking spaces 1
Condo Details
Amenities
Laundry - In Suite
Inclusions
Property History
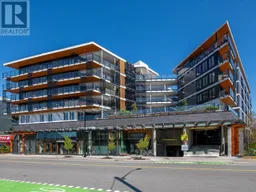 27
27