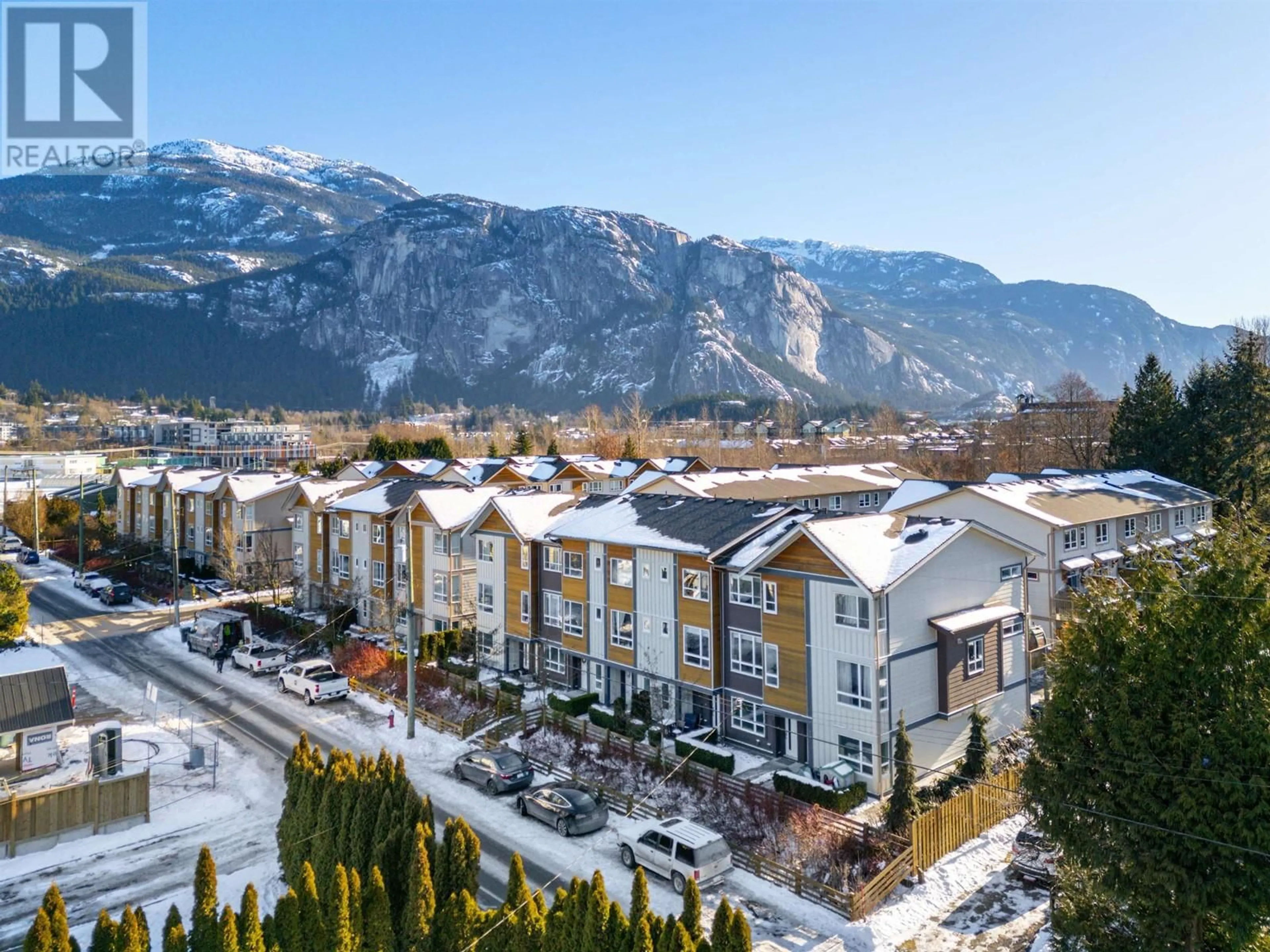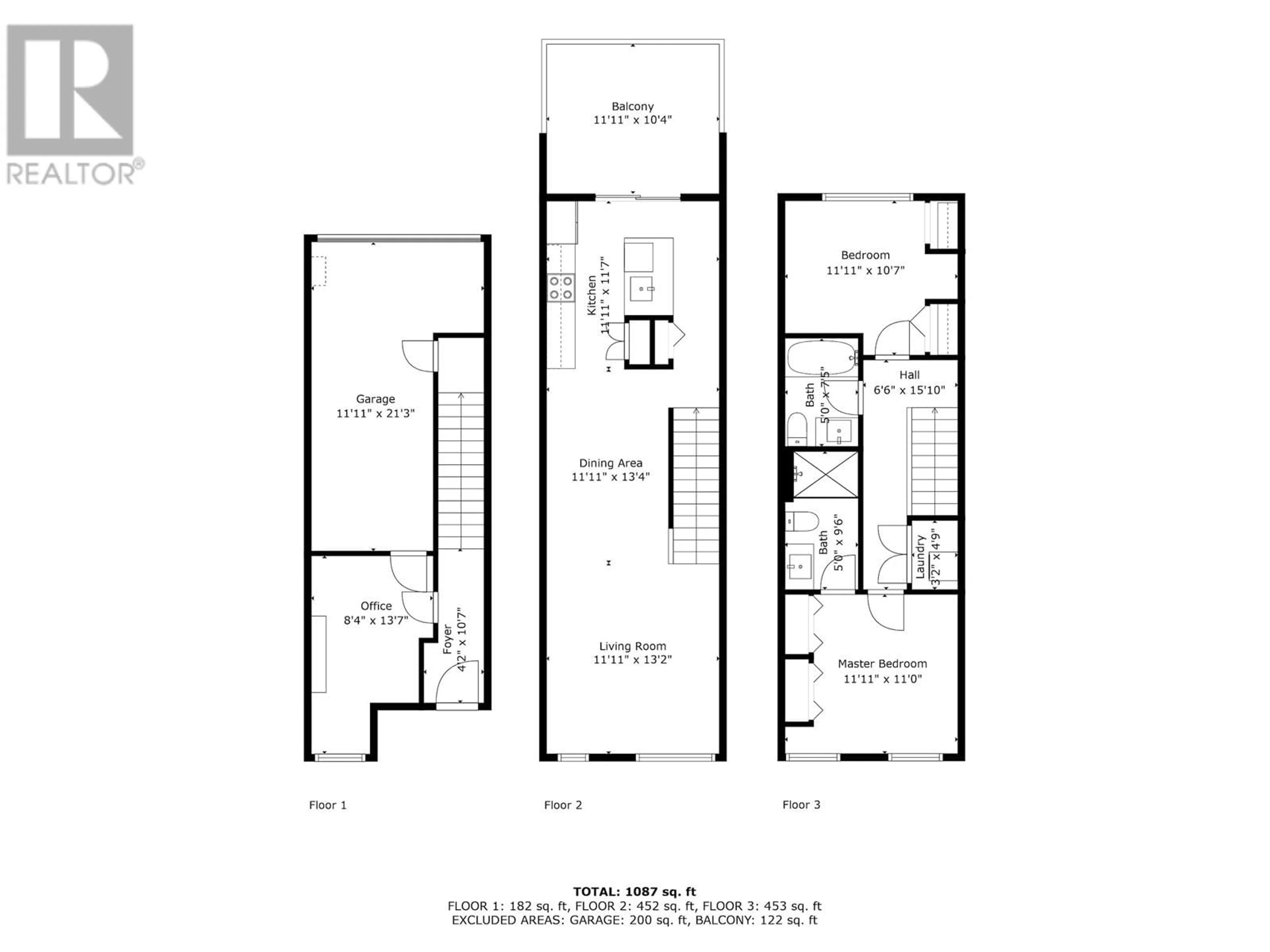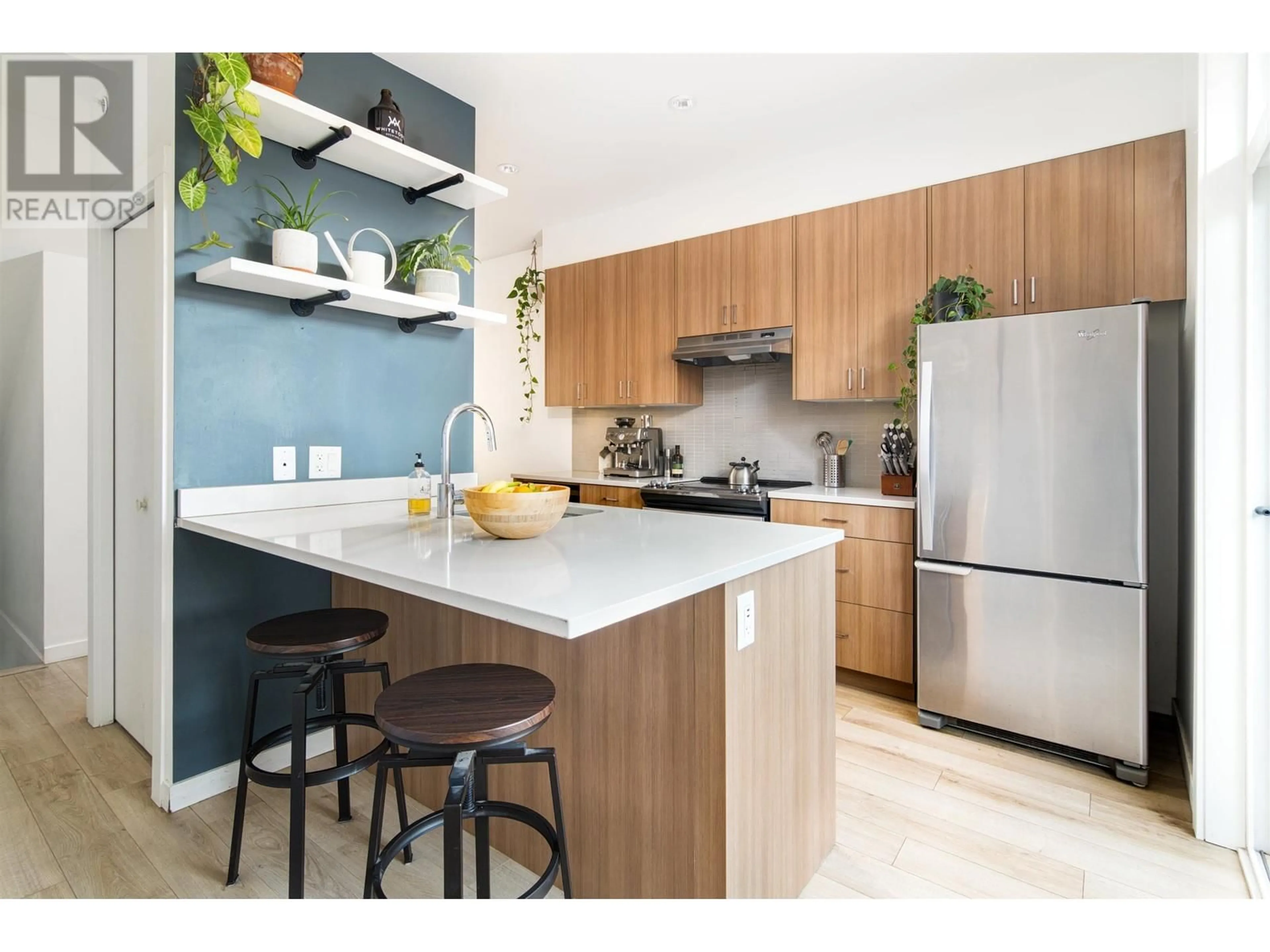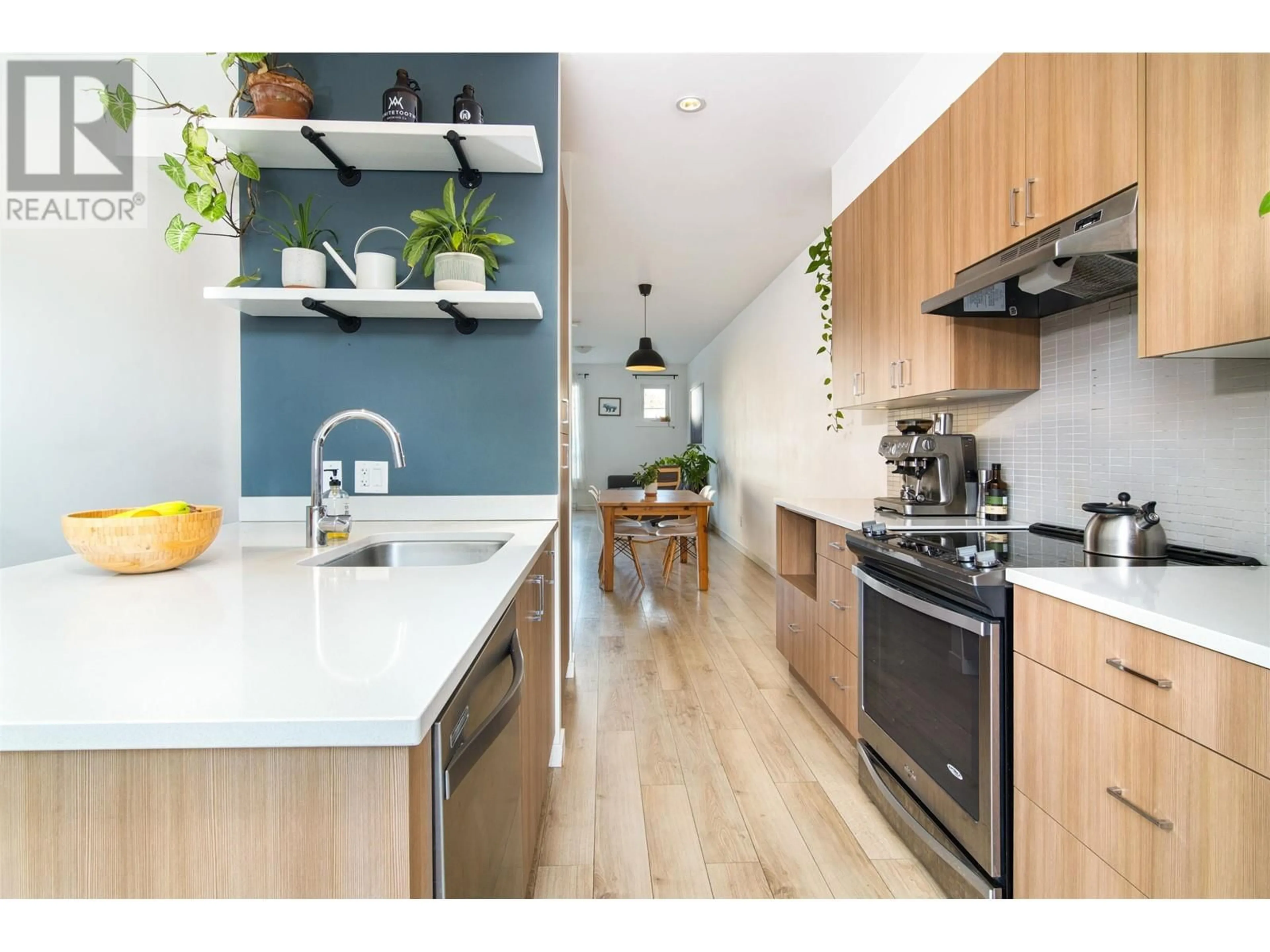50 1188 WILSON CRESCENT, Squamish, British Columbia V8B0M4
Contact us about this property
Highlights
Estimated ValueThis is the price Wahi expects this property to sell for.
The calculation is powered by our Instant Home Value Estimate, which uses current market and property price trends to estimate your home’s value with a 90% accuracy rate.Not available
Price/Sqft$842/sqft
Est. Mortgage$3,994/mo
Maintenance fees$363/mo
Tax Amount ()-
Days On Market2 days
Description
This charming South-facing townhome, just steps from downtown, offers abundant natural light and stunning views of Diamond Head and The Chief. The modern open-concept design features 2 bedrooms upstairs and 1 versatile bedroom down that makes an ideal office space. With 2 bathrooms, a single-car garage, and a driveway, this home offers both comfort and convenience. Enjoy a cute private patio with beautiful views, perfect for relaxing. Located in a prime area, you're just steps away from trails, shops, cafes, and both elementary and high schools. A true gem in an unbeatable location! First Showings Feb 22nd Sat 11-3pm & Feb 23rd Sun 1-2:30pm. (id:39198)
Upcoming Open Houses
Property Details
Interior
Features
Exterior
Parking
Garage spaces 1
Garage type Garage
Other parking spaces 0
Total parking spaces 1
Condo Details
Amenities
Laundry - In Suite
Inclusions
Property History
 25
25



