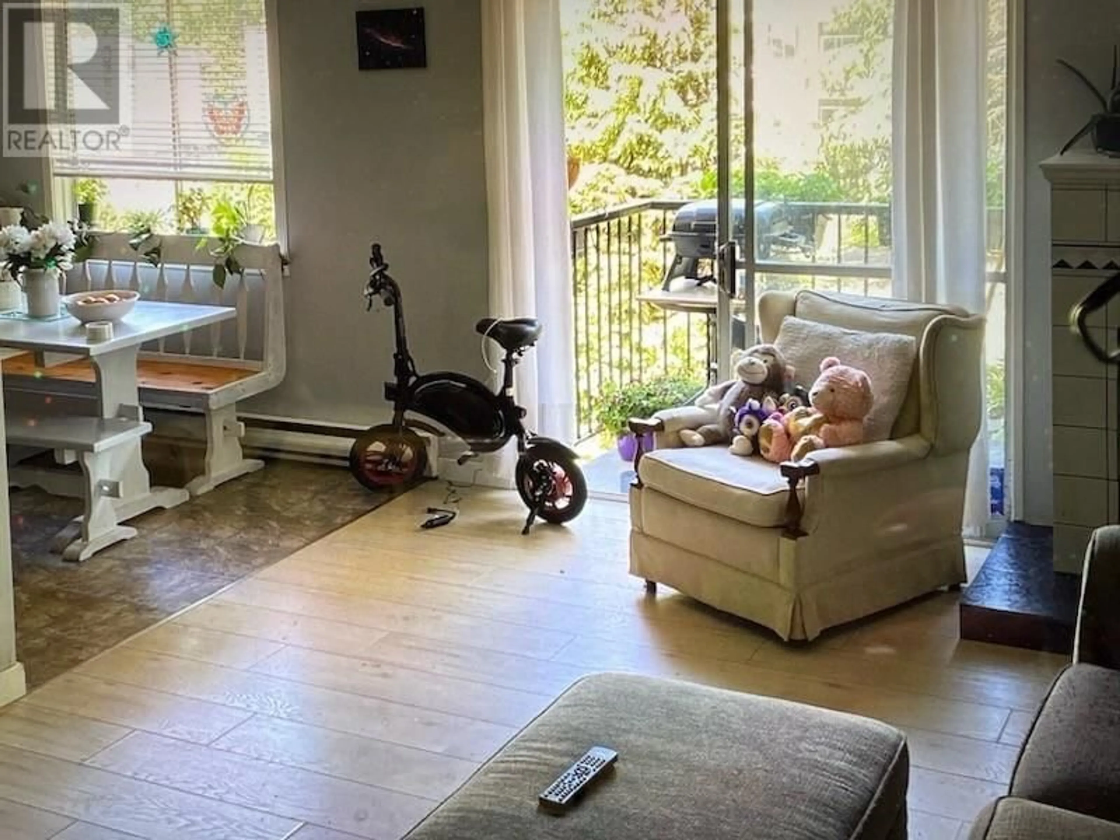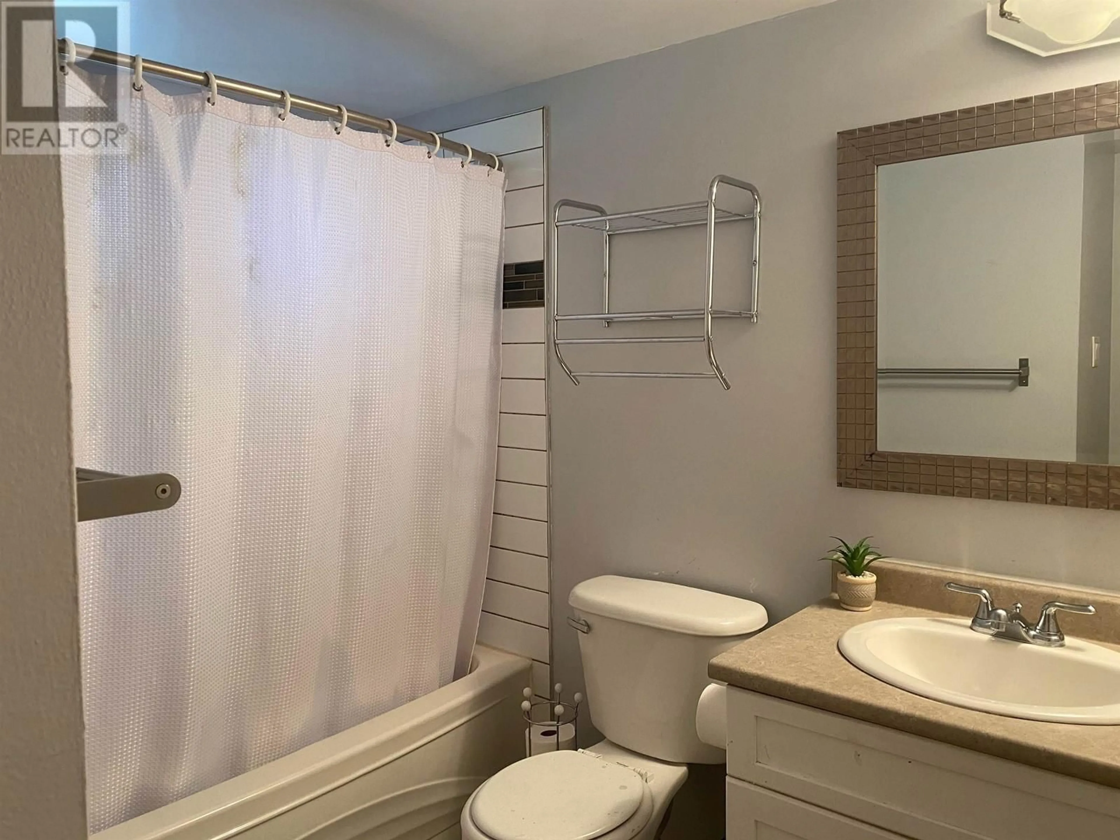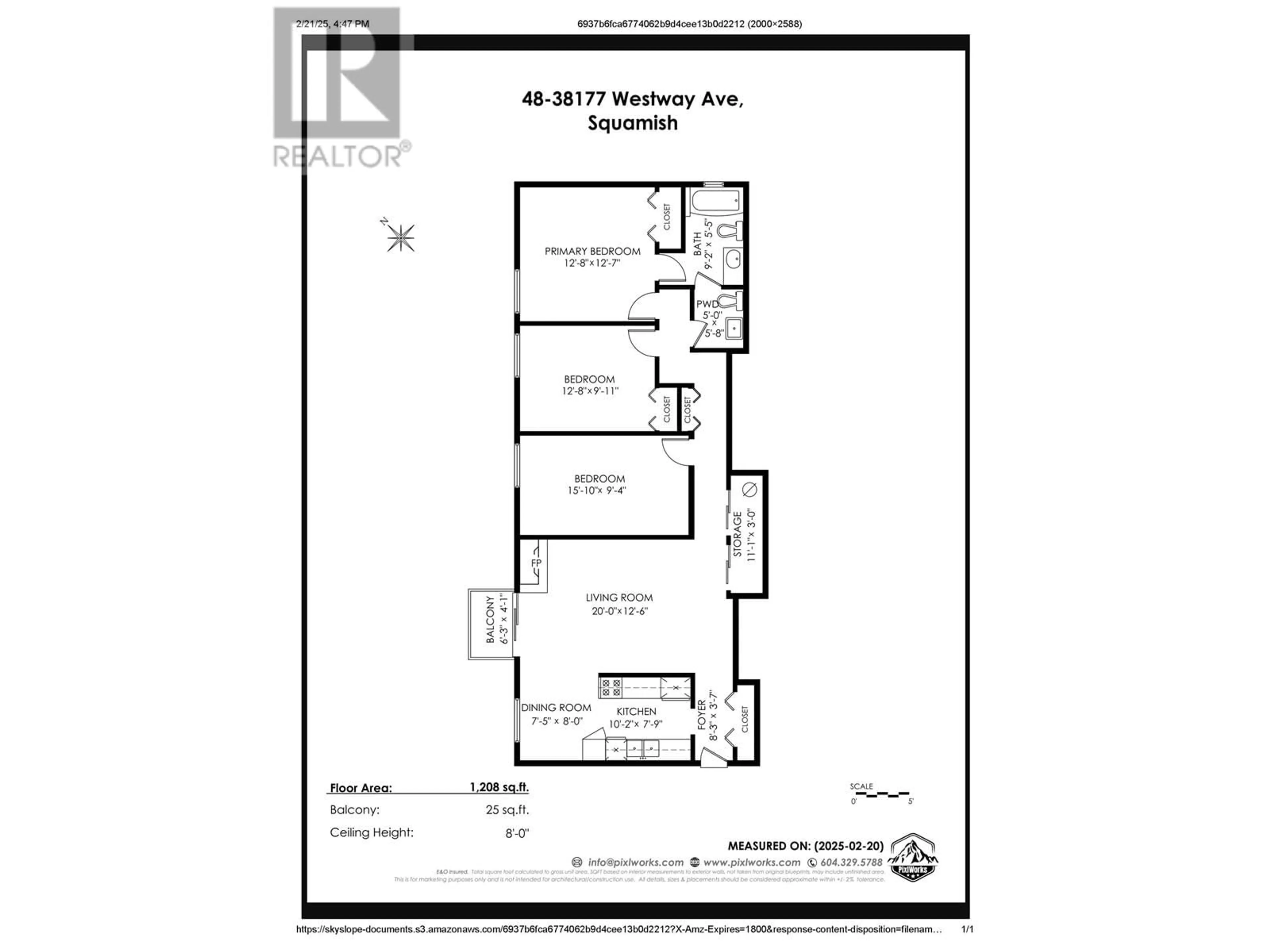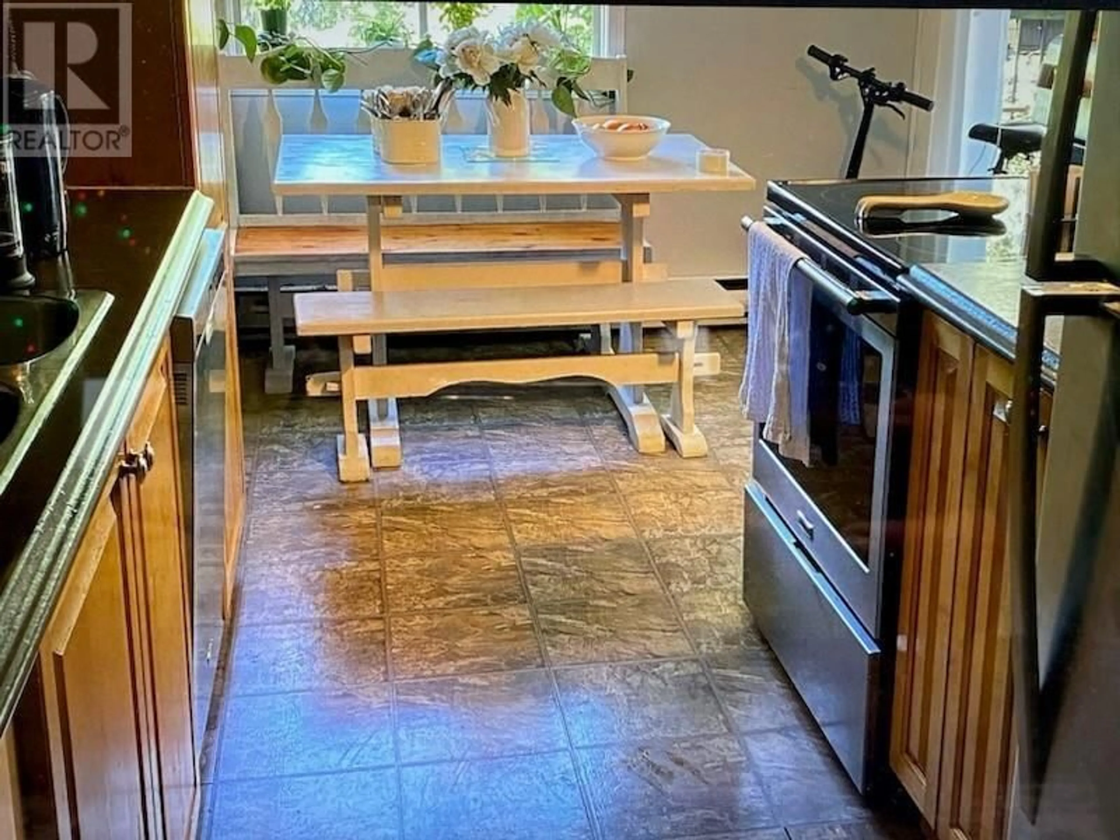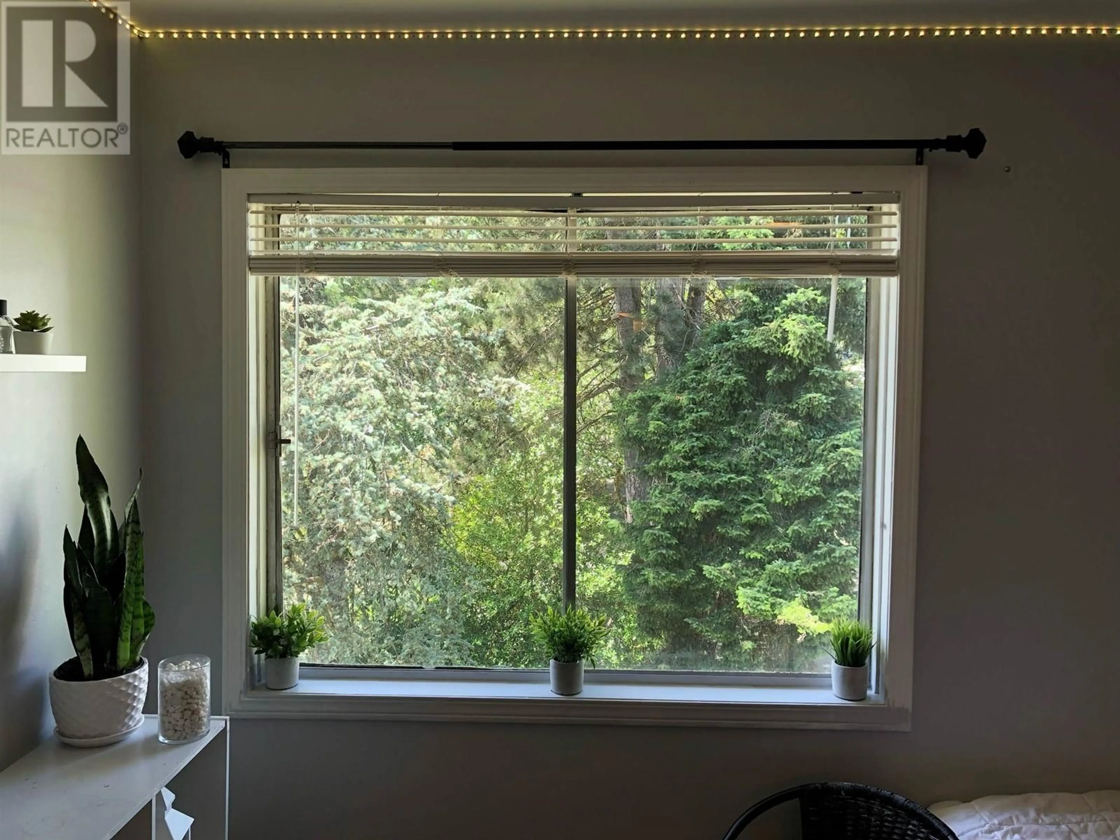48 38177 WESTWAY AVENUE, Squamish, British Columbia V8B0Y4
Contact us about this property
Highlights
Estimated ValueThis is the price Wahi expects this property to sell for.
The calculation is powered by our Instant Home Value Estimate, which uses current market and property price trends to estimate your home’s value with a 90% accuracy rate.Not available
Price/Sqft$339/sqft
Est. Mortgage$1,761/mo
Maintenance fees$458/mo
Tax Amount ()-
Days On Market17 hours
Description
GREAT BUY - PRICED @ BC ASSESSMENT! Affordable large three bedroom condominium (approximately 1070 sf ft) top floor penthouse steps from trail system and neighbourhood views of the Stawamus Chief and the Stawamus Chief Provincial Park. This home has been updated and boasts full size newer appliances, two full bathrooms, large open rooms and a cozy natural gas fireplace. Close to shopping and amenities, bus stop on street outside of the building. Easy access to Highway 99 for those commuting for work. An amazing investment, primary residence or weekend get-away, the extensive Squamish trail system boasting more than 152 trails is at your doorstep. Enjoy unlimited recreational pleasures in this dynamic growing community, voted one of the best communities in Canada to live in. (id:39198)
Property Details
Condo Details
Amenities
Exercise Centre, Shared Laundry
Inclusions
Property History
 34
34
