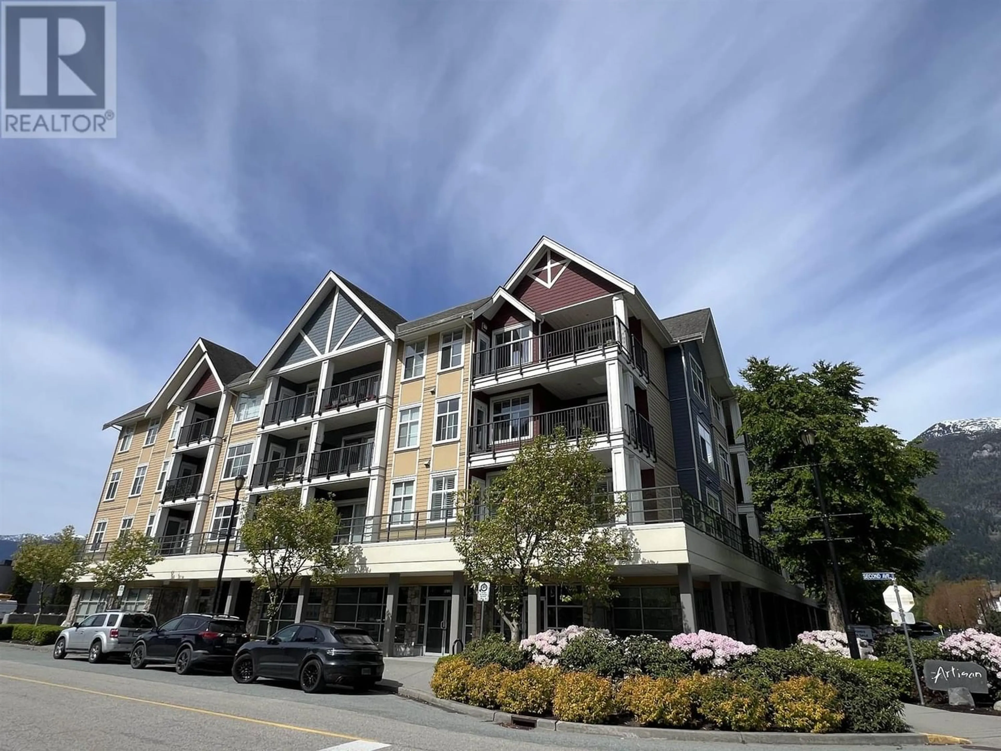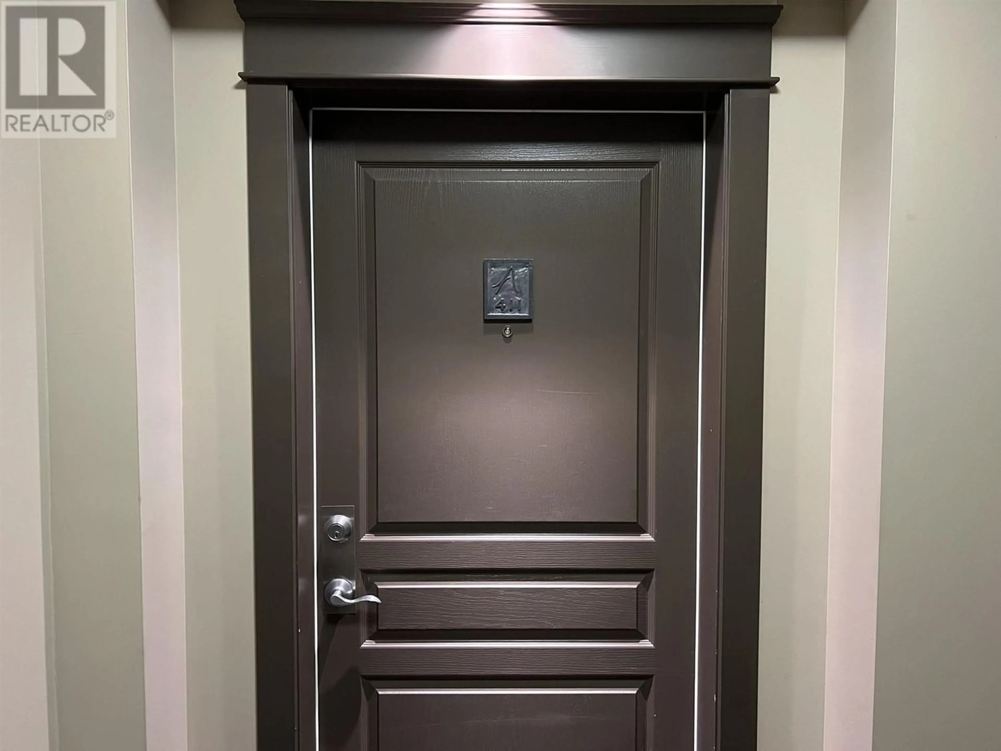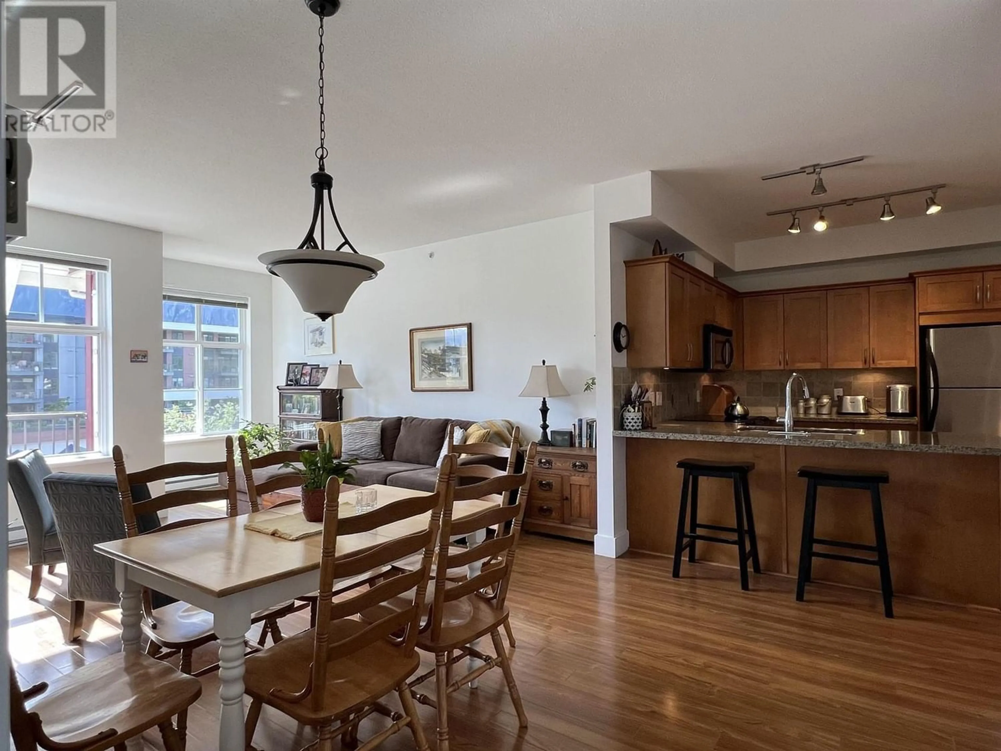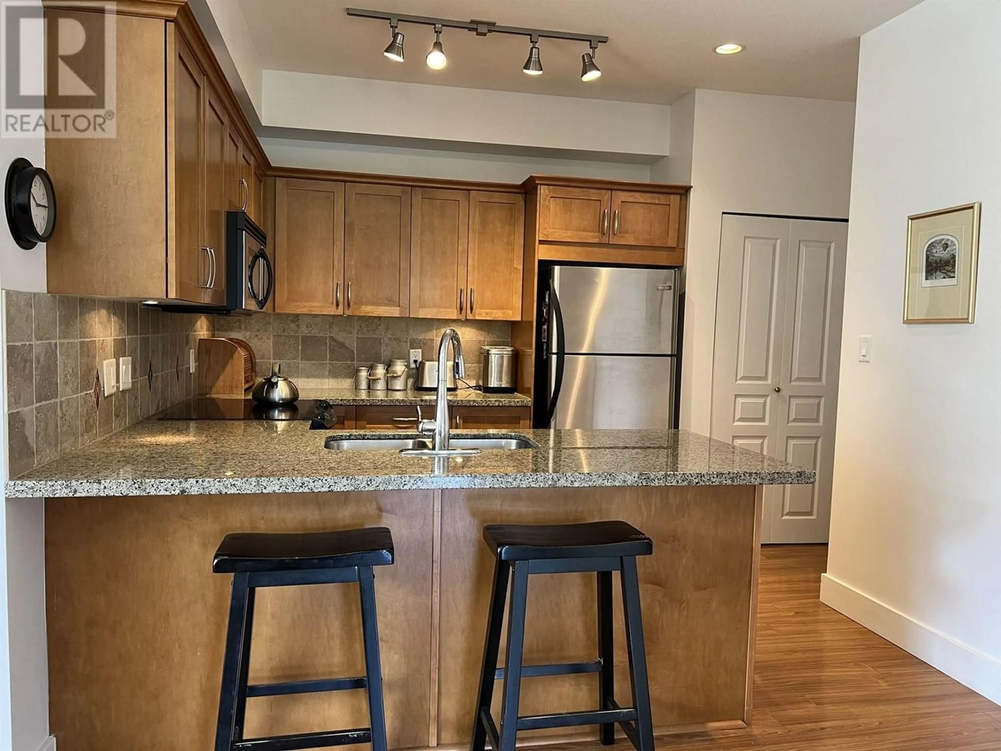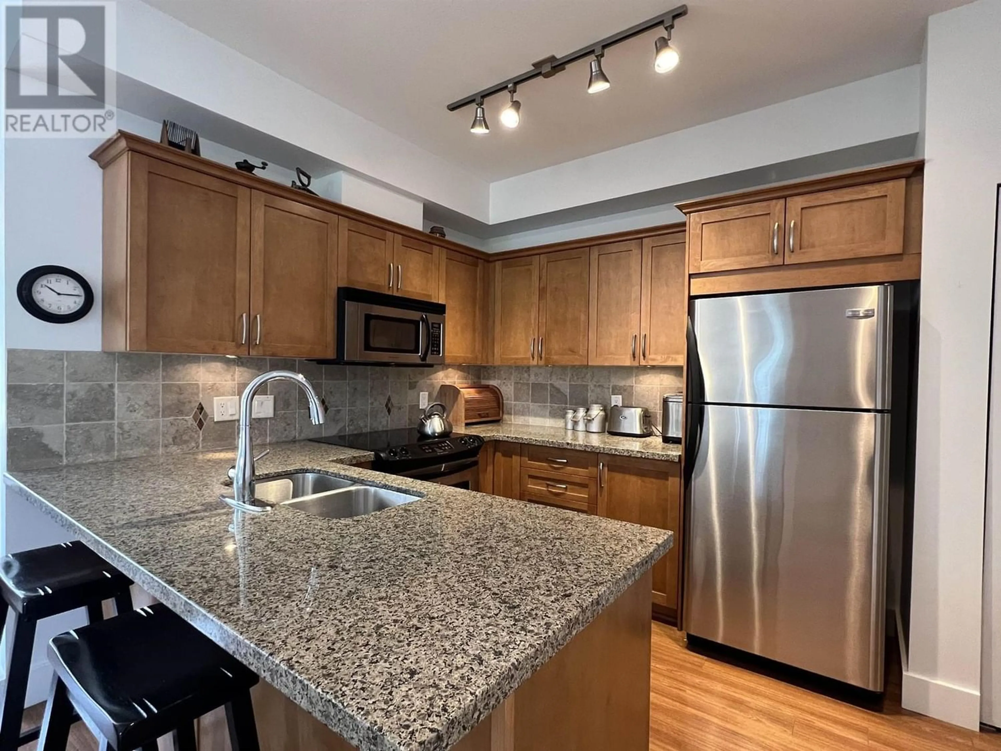411 1336 MAIN STREET, Squamish, British Columbia V8B0R2
Contact us about this property
Highlights
Estimated ValueThis is the price Wahi expects this property to sell for.
The calculation is powered by our Instant Home Value Estimate, which uses current market and property price trends to estimate your home’s value with a 90% accuracy rate.Not available
Price/Sqft$917/sqft
Est. Mortgage$3,758/mo
Maintenance fees$507/mo
Tax Amount ()-
Days On Market254 days
Description
Very desirable & rare, top floor end unit, with massive views & a private deck in a fantastic location. This very well cared for & well appointed, bright, 2bed/2bath unit is in incredible condition. Excellent kitchen layout features stainless steel appliances & opens to the large living/dining areas. Morning coffees and evening refreshments can be enjoyed with spectacular 180 degree views of mountains including the Chief, Atwell, Mamquam all from your covered private corner deck. This unit includes a very large in-suite storage space, perfect for bikes, boards & your active gear. The Artisan is centrally located across from the library, community gardens, & within walking distance of all amenities, shops, healthcare, cafes, restaurants & Squamish's world class biking & hiking trails. (id:39198)
Property Details
Interior
Features
Exterior
Parking
Garage spaces 1
Garage type Underground
Other parking spaces 0
Total parking spaces 1
Condo Details
Amenities
Laundry - In Suite
Inclusions
Property History
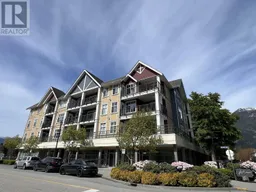 30
30
