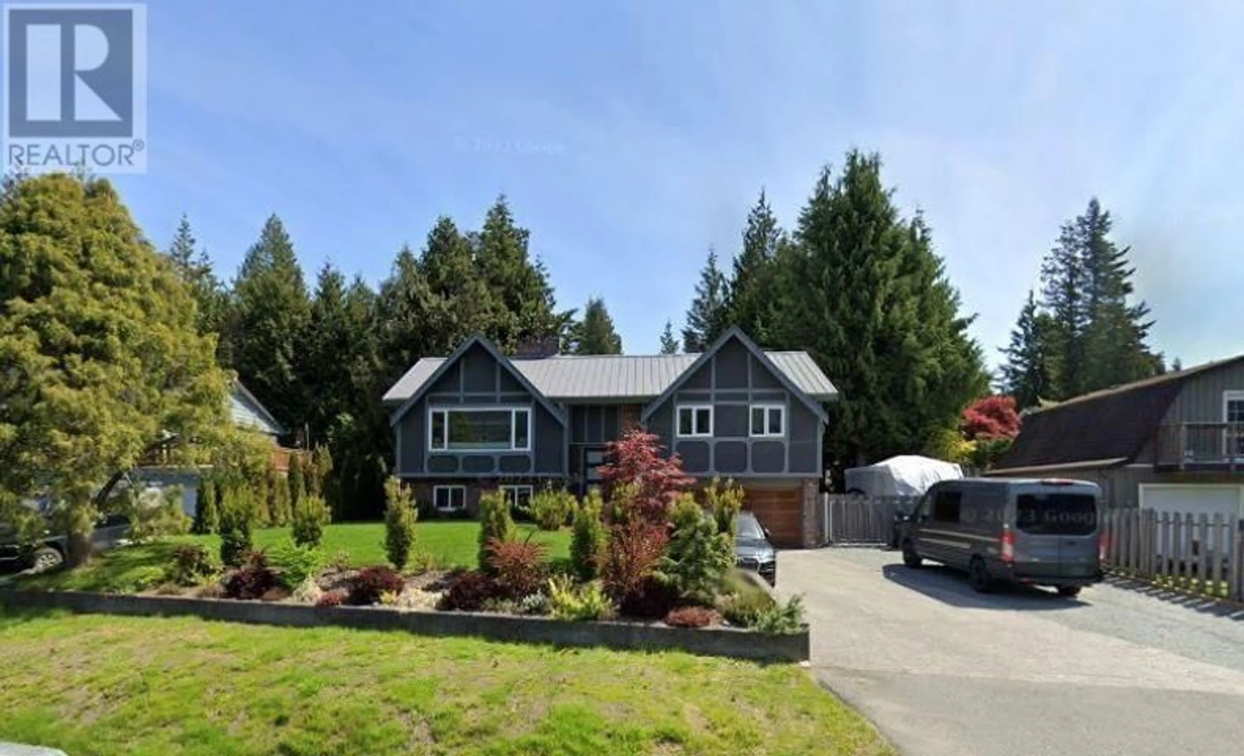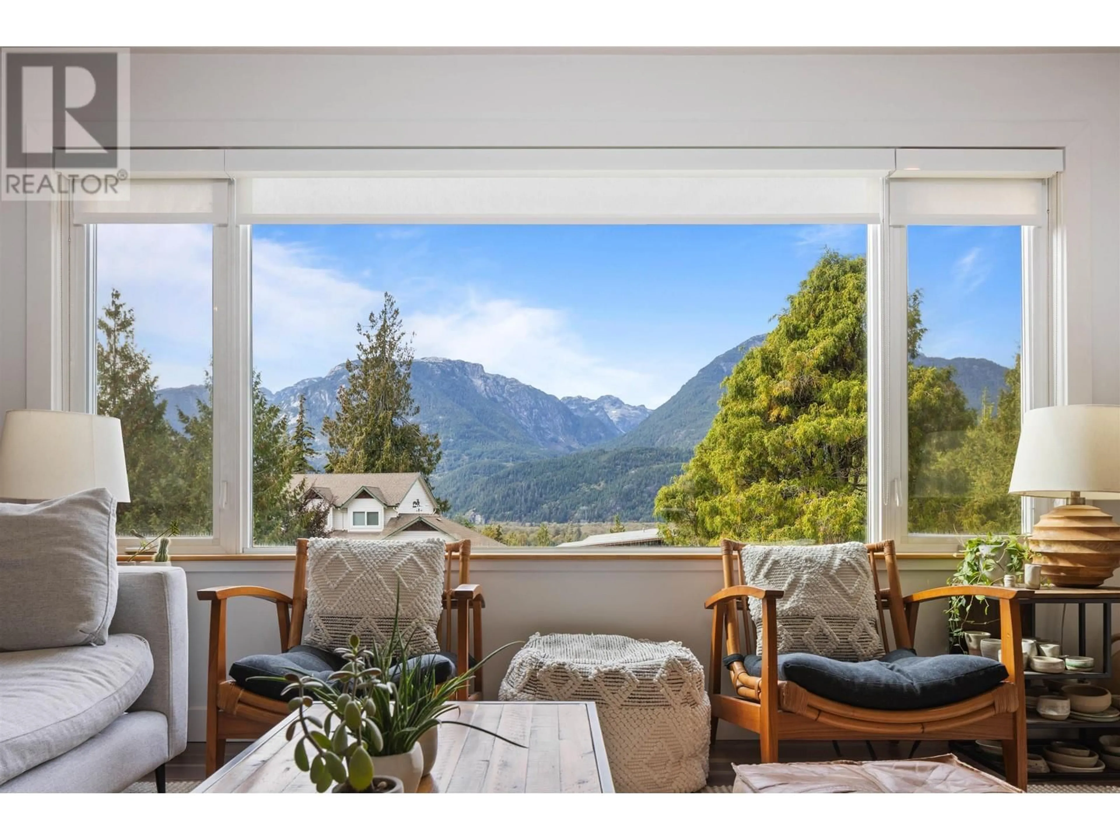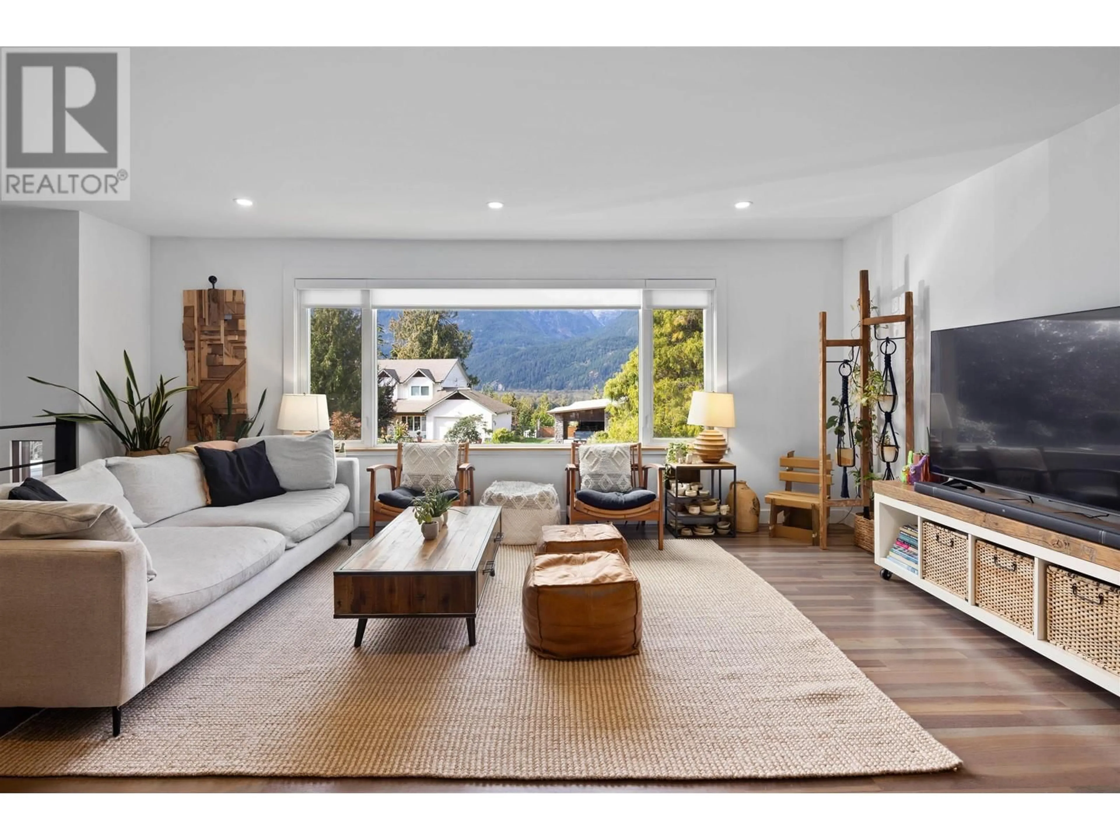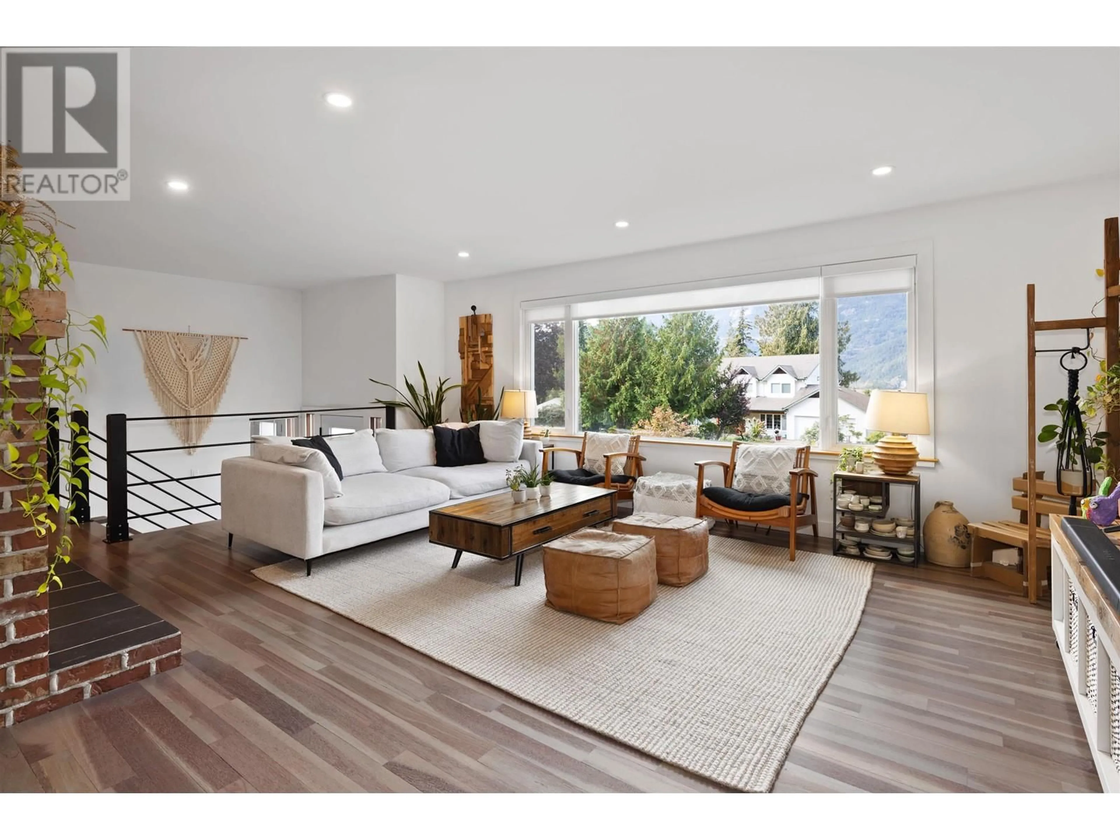40402 AYR DRIVE, Squamish, British Columbia V8B0P2
Contact us about this property
Highlights
Estimated ValueThis is the price Wahi expects this property to sell for.
The calculation is powered by our Instant Home Value Estimate, which uses current market and property price trends to estimate your home’s value with a 90% accuracy rate.Not available
Price/Sqft$967/sqft
Est. Mortgage$9,444/mo
Tax Amount ()-
Days On Market36 days
Description
A fantastic family home with so much to offer. Situated on one of the most desirable streets in Garibaldi Highlands. Breathtaking mountain views, a very private and supersized fenced in hardscaped backyard, with beautiful fire pit, that backs onto a quiet park & tennis court. Loaded with features that include; hardwood flooring, updated kitchen & bathrooms, quartz counter tops, heated tiles in kitchen & main bathroom, standing seam metal roof, gas forced air furnace, gas hot water and w potential. A stunning detached 504 square ft rancher style cabin with a metal roof, vaulted ceilings, loft, roll up living room window/door and luxury bathroom that can sleep 6!! Double car garage for toys and cars with 9 parking spaces in the front driveway with full RV hook ups on the side, a must see! (id:39198)
Property Details
Interior
Features
Exterior
Features
Parking
Garage spaces 9
Garage type Garage
Other parking spaces 0
Total parking spaces 9
Property History
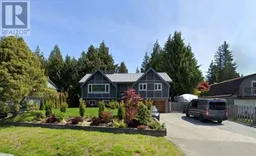 36
36
