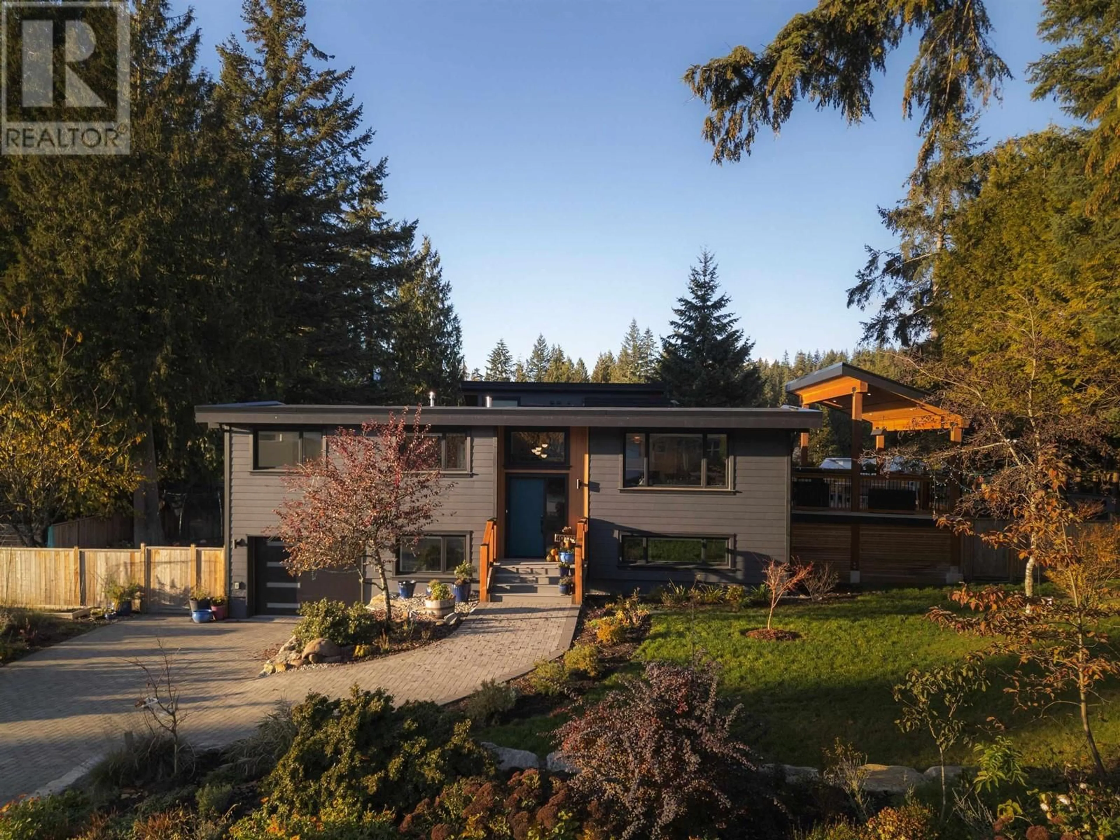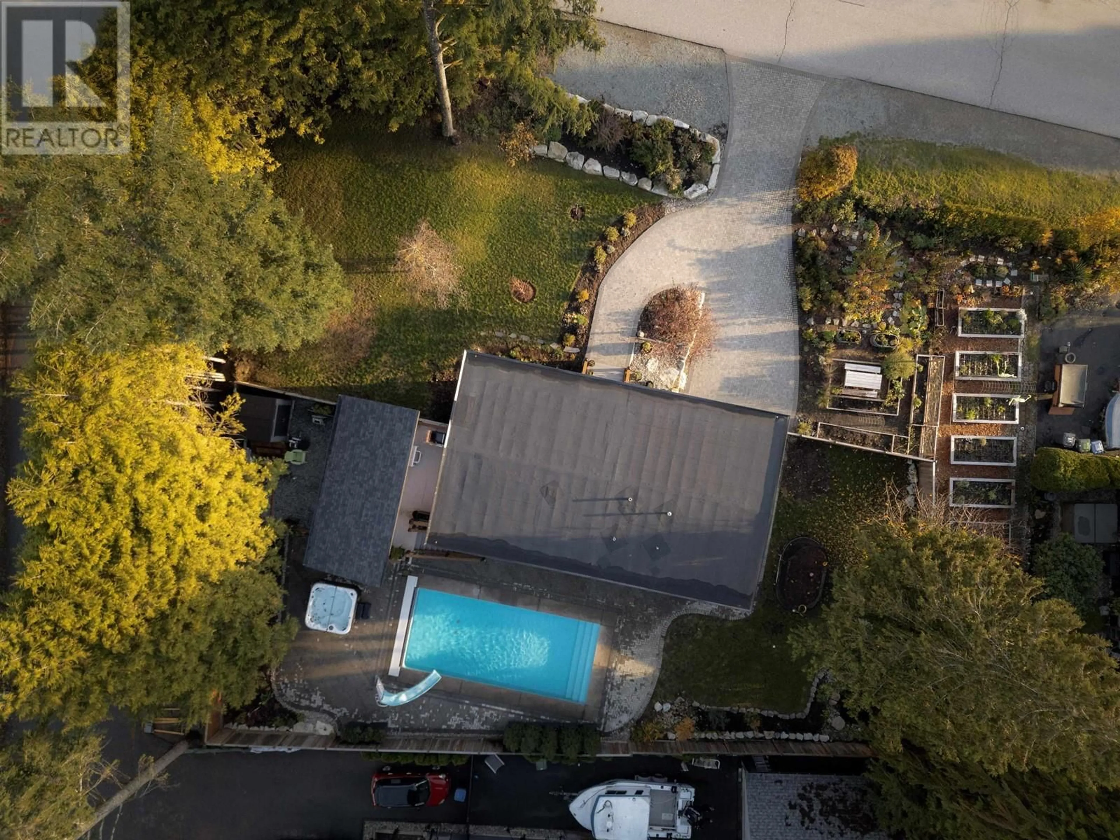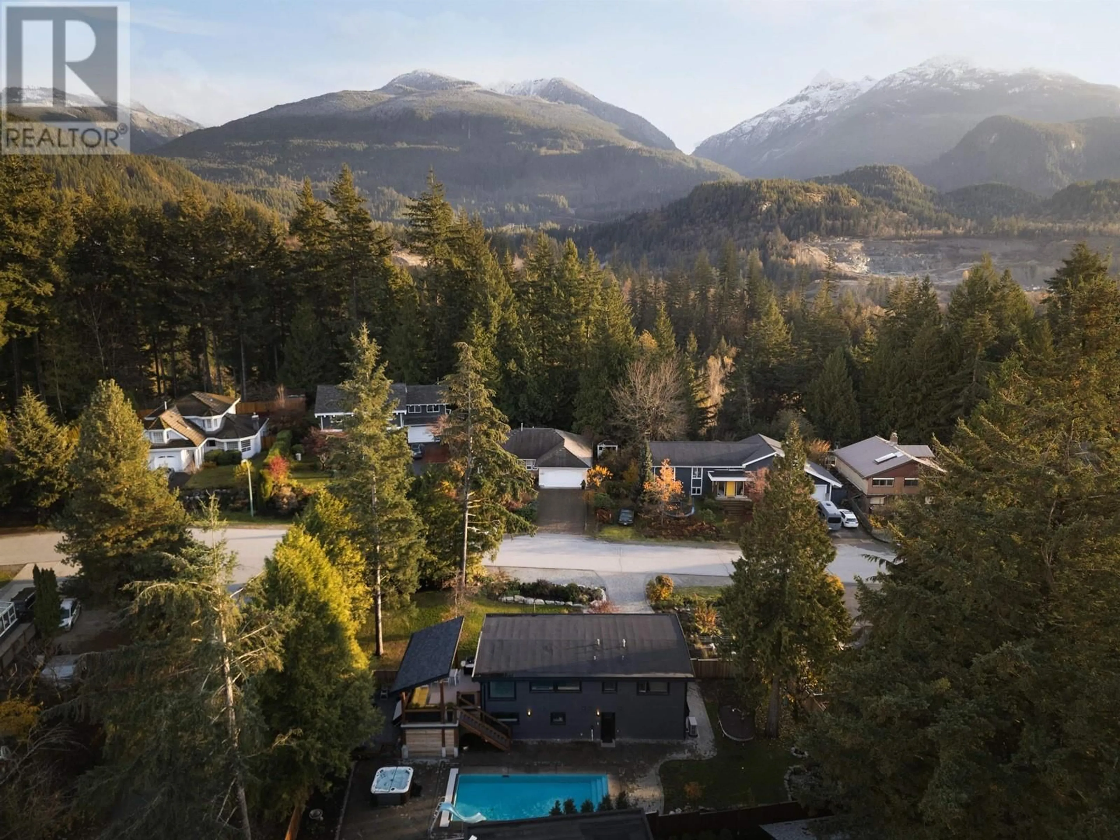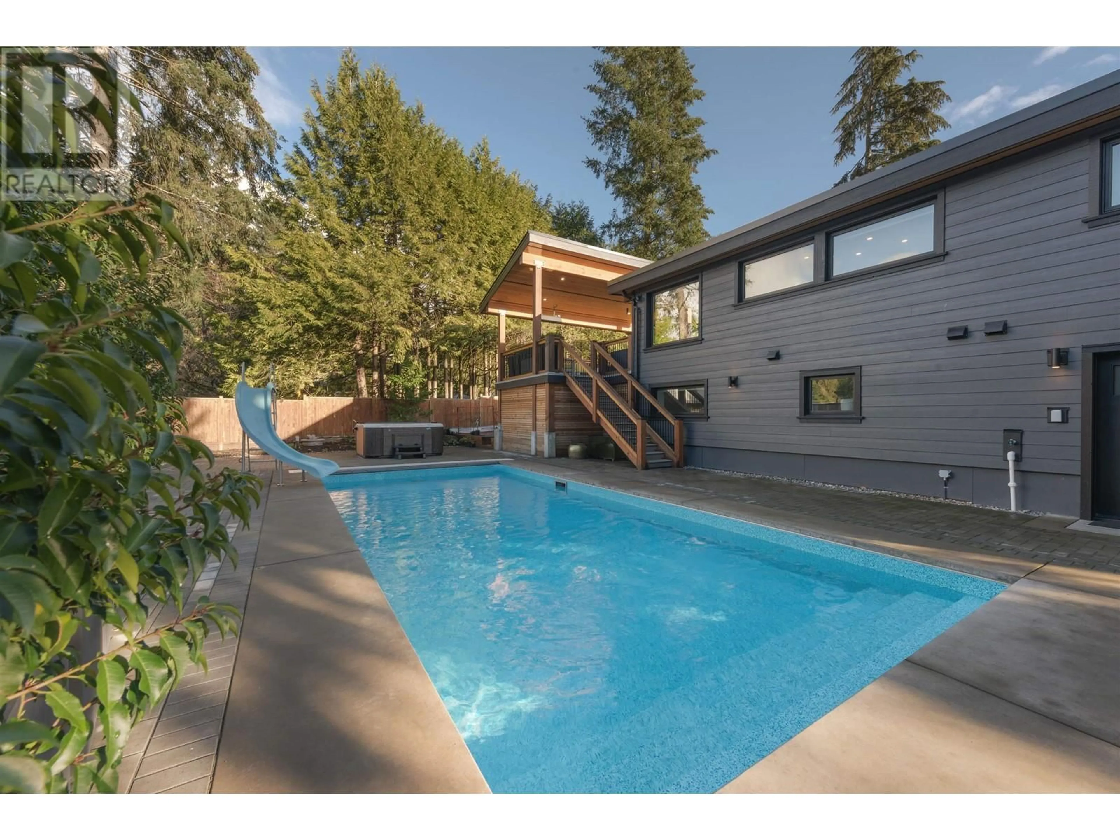40175 KINTYRE DRIVE, Squamish, British Columbia V8B0A4
Contact us about this property
Highlights
Estimated ValueThis is the price Wahi expects this property to sell for.
The calculation is powered by our Instant Home Value Estimate, which uses current market and property price trends to estimate your home’s value with a 90% accuracy rate.Not available
Price/Sqft$1,139/sqft
Est. Mortgage$9,444/mo
Tax Amount ()-
Days On Market35 days
Description
A fully renovated indoor and outdoor oasis. This modern home sits on a corner near 12,000SQFT lot in the desirable Garibaldi Highlands close to parks, schools and world class trails. All you have to do is move in to this essentially brand new building: rewired, re-plumbed, new exterior, windows, insulation, heat pump/cooling, new salt water pool, hot tub, the list goes on. Minimalist design, high end finishings & appliances make for an incredibly livable home that flows from the kitchen-living out to a covered deck and backyard. An incredibly energy efficient build, an air tightness score below 1ACH, meaning it stays cool during Summer and warm in Winter. The reputable Blue Water Concepts dealt with every aspect of the renovation from start to finish. Video at https://youtu.be/CaR81dTU_js (id:39198)
Property Details
Interior
Features
Exterior
Features
Parking
Garage spaces 6
Garage type Carport
Other parking spaces 0
Total parking spaces 6
Property History
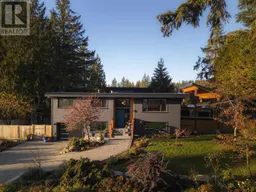 39
39
