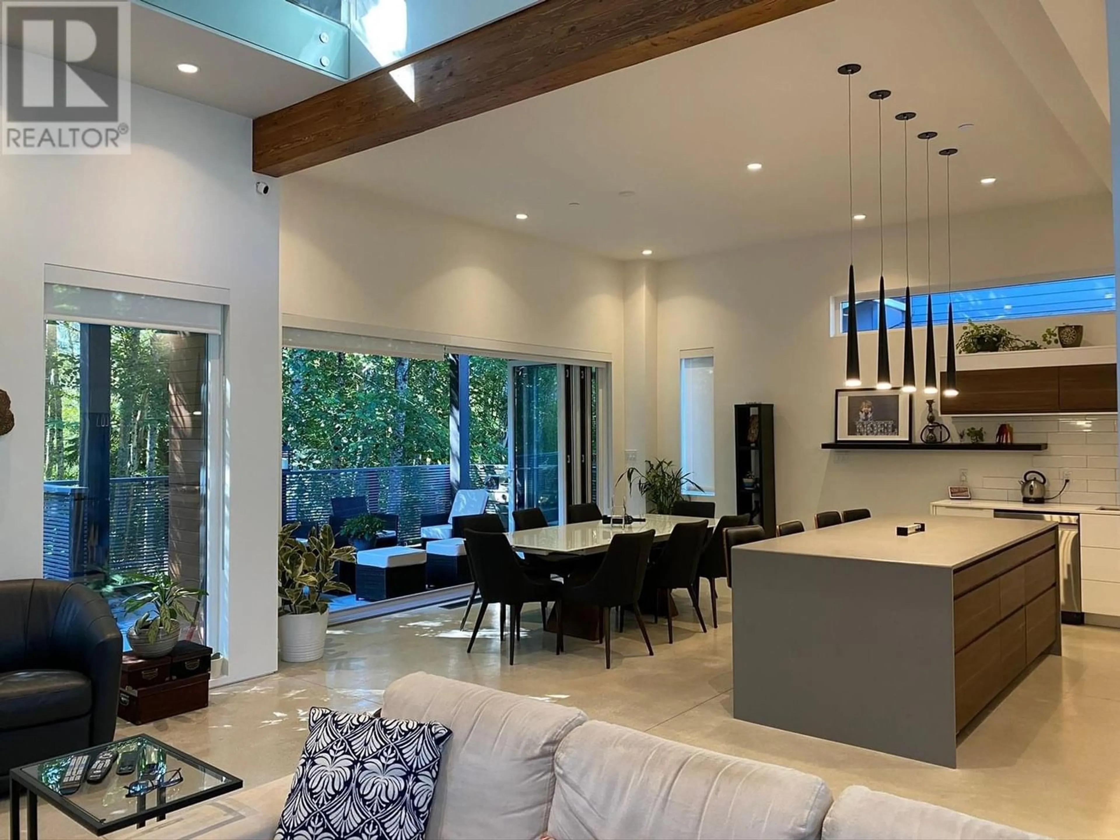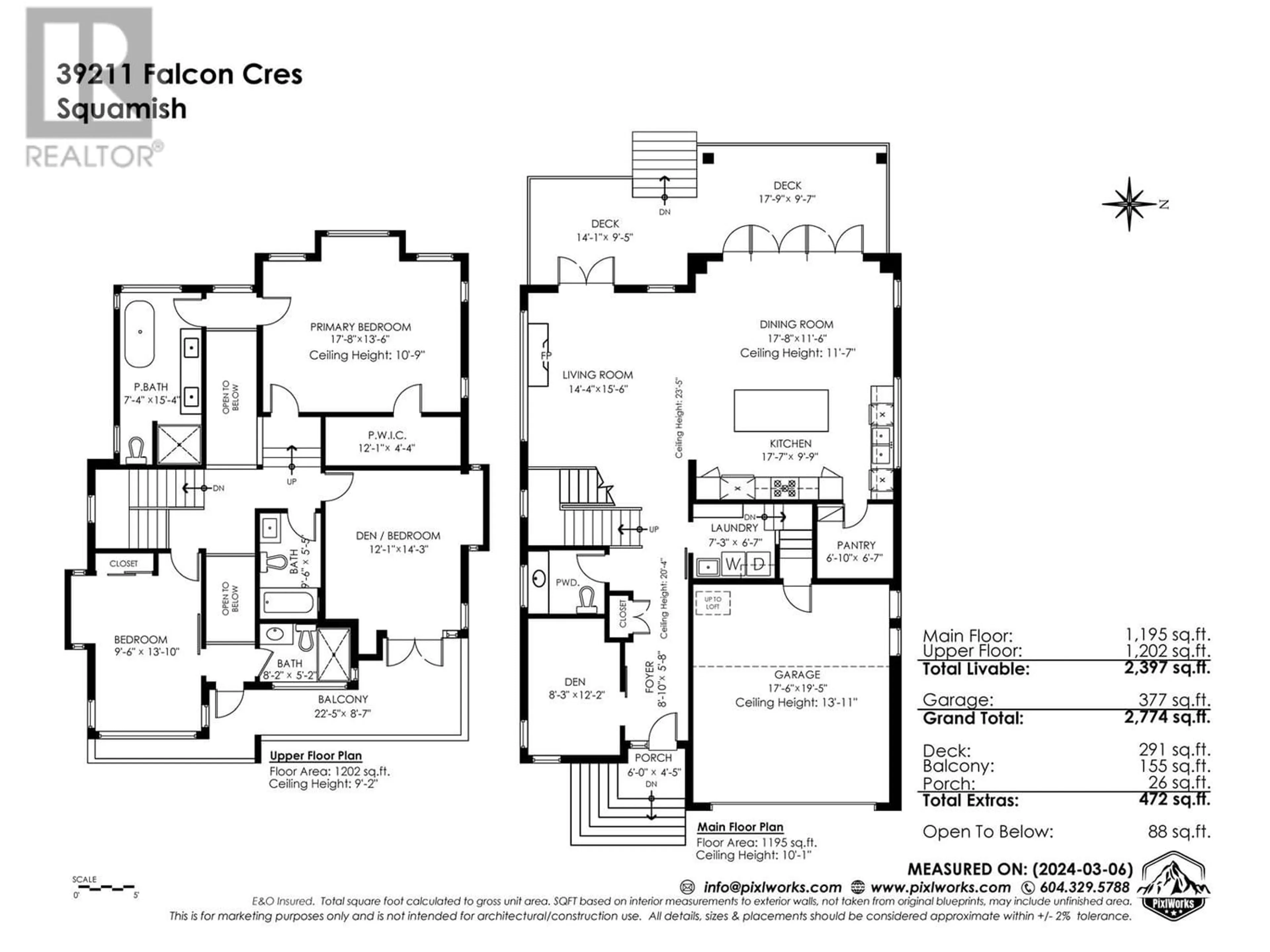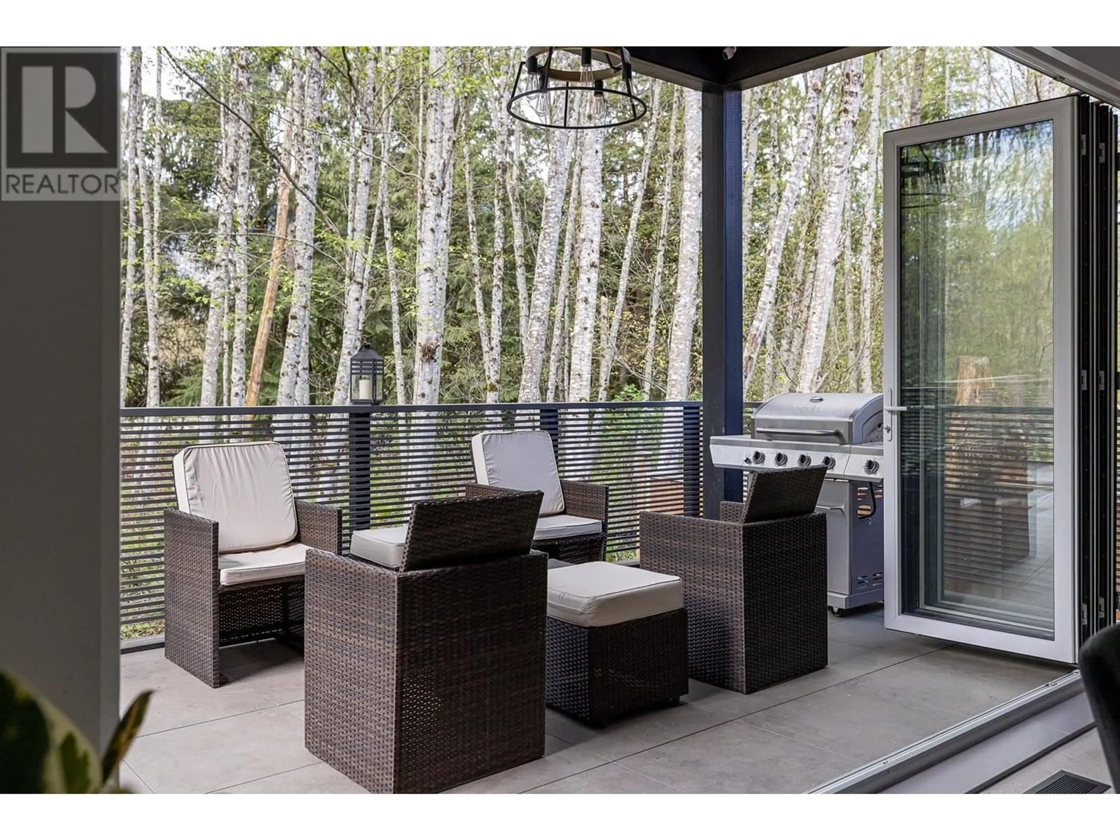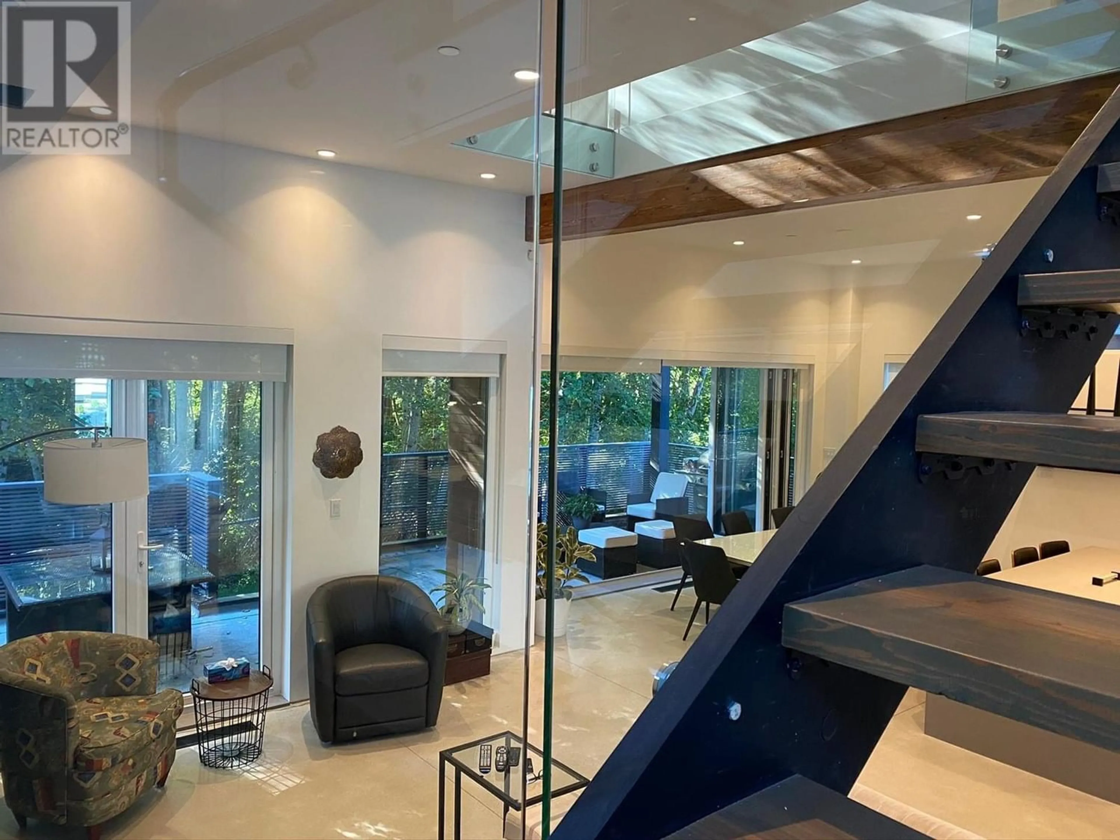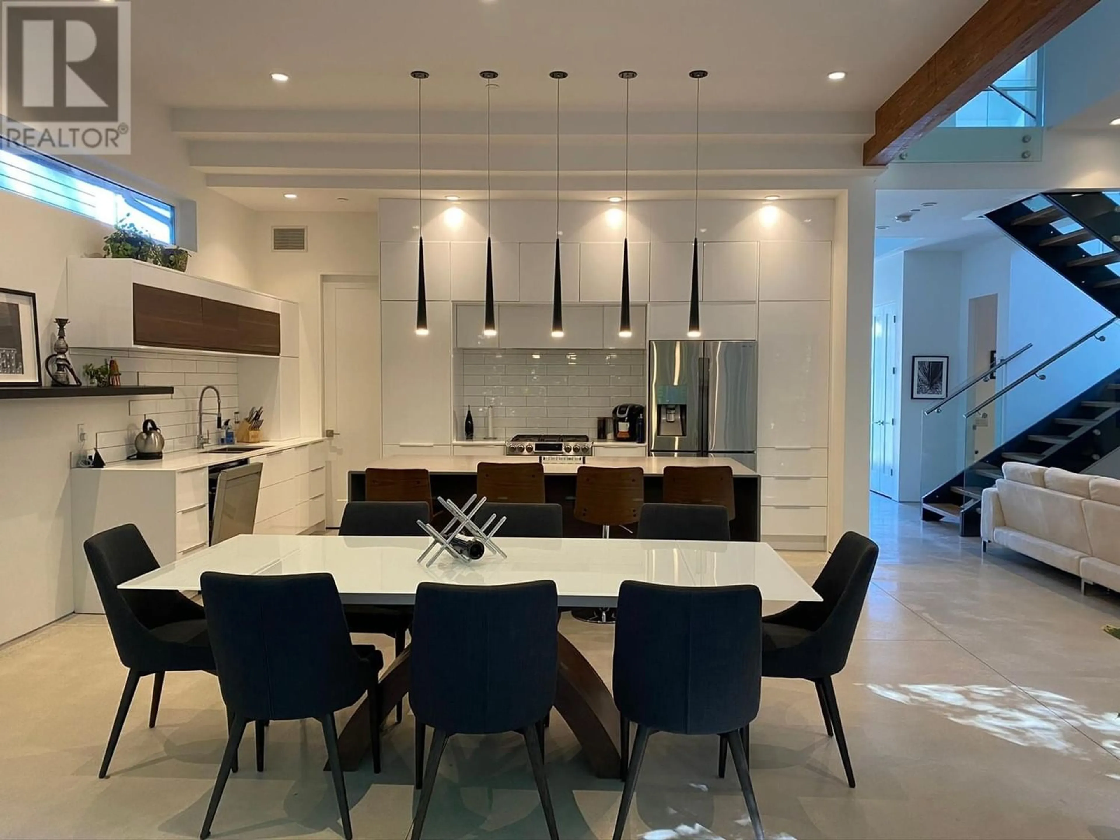39211 FALCON CRESCENT, Squamish, British Columbia V8B0B3
Contact us about this property
Highlights
Estimated ValueThis is the price Wahi expects this property to sell for.
The calculation is powered by our Instant Home Value Estimate, which uses current market and property price trends to estimate your home’s value with a 90% accuracy rate.Not available
Price/Sqft$750/sqft
Est. Mortgage$7,726/mo
Tax Amount ()-
Days On Market254 days
Description
HOT BUY MOTIVATED SELLER Superb European design, this distinctly unique custom home delivers style & quality throughout. Impressive main floor boasts 24' ceilings & sleek concrete floors, steel & concrete entry stairs with built-in LED lights, 10´ entrance & interior doors, exposed engineered wood beams, glass railing & modern live edge open stairs, stone slab energy efficient natural gas fireplace, NanaWall folding & sliding glass door system gives access to large outdoor covered patio you can enjoy year-round. The kitchen is the heart of the home with stunning floor to ceiling cabinets & full-size pantry, gleaming stainless appliances & 8' waterfall edge island with seating for 4, 4 large bedrooms/3.5 bathrooms with heated floors, engineered heating & cooling systems, on demand gas hot water, 377sf garage (id:39198)
Property Details
Interior
Features
Exterior
Parking
Garage spaces 5
Garage type Garage
Other parking spaces 0
Total parking spaces 5
Property History
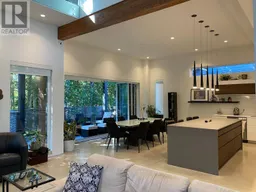 13
13
