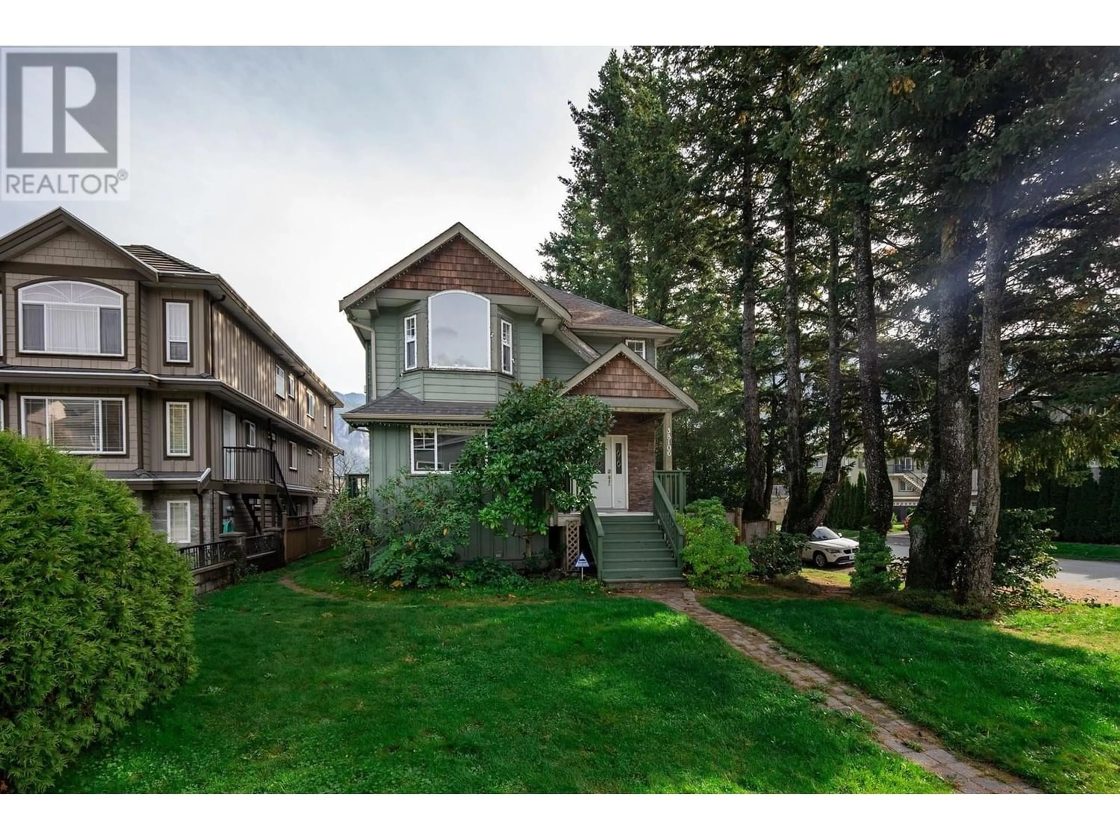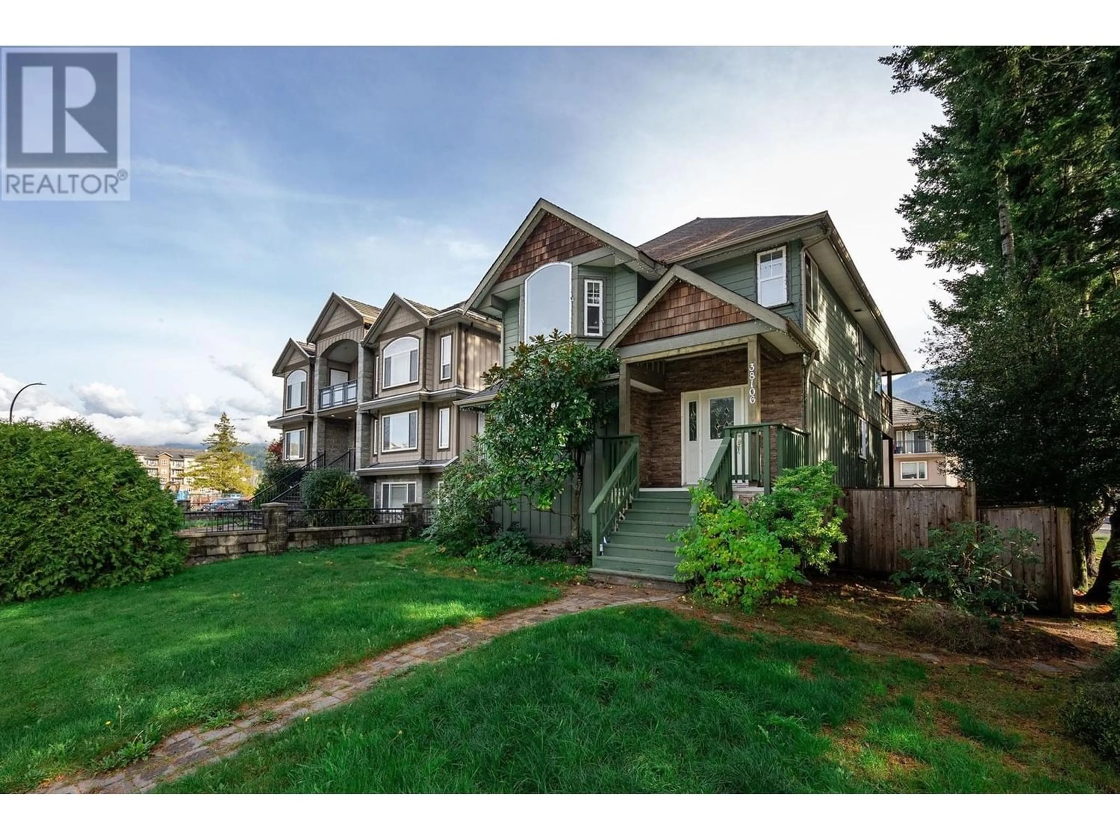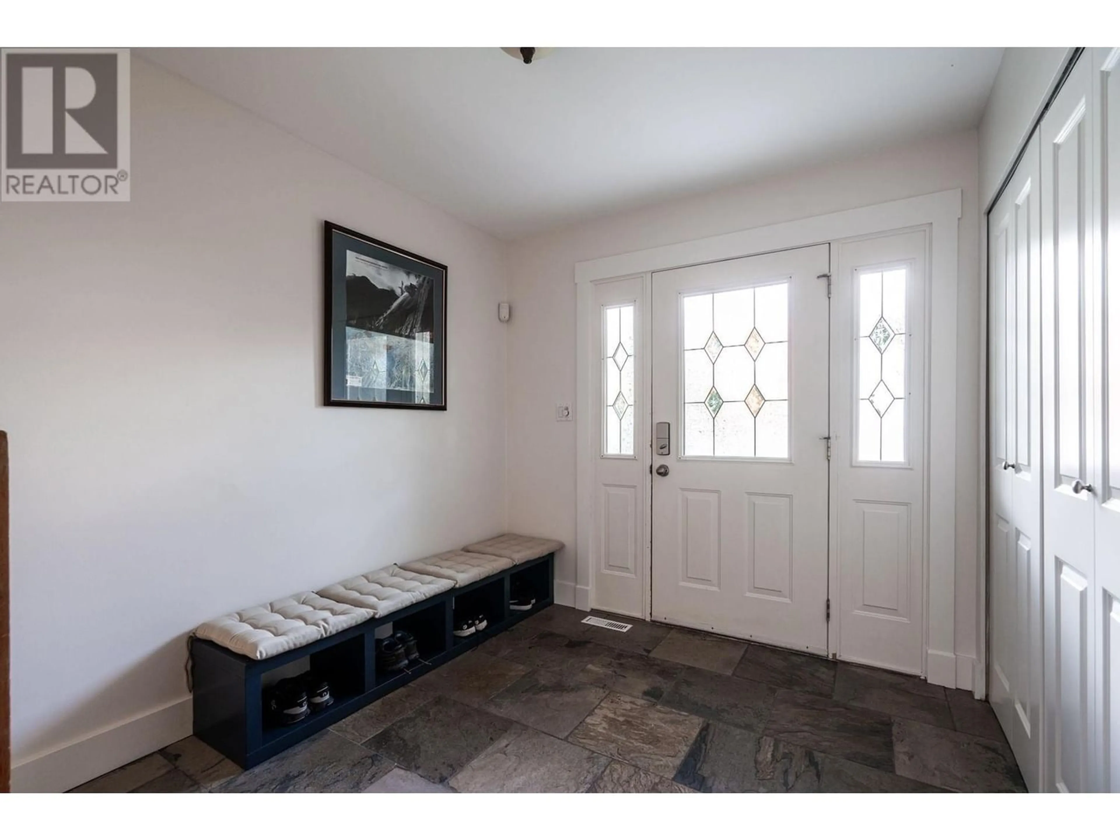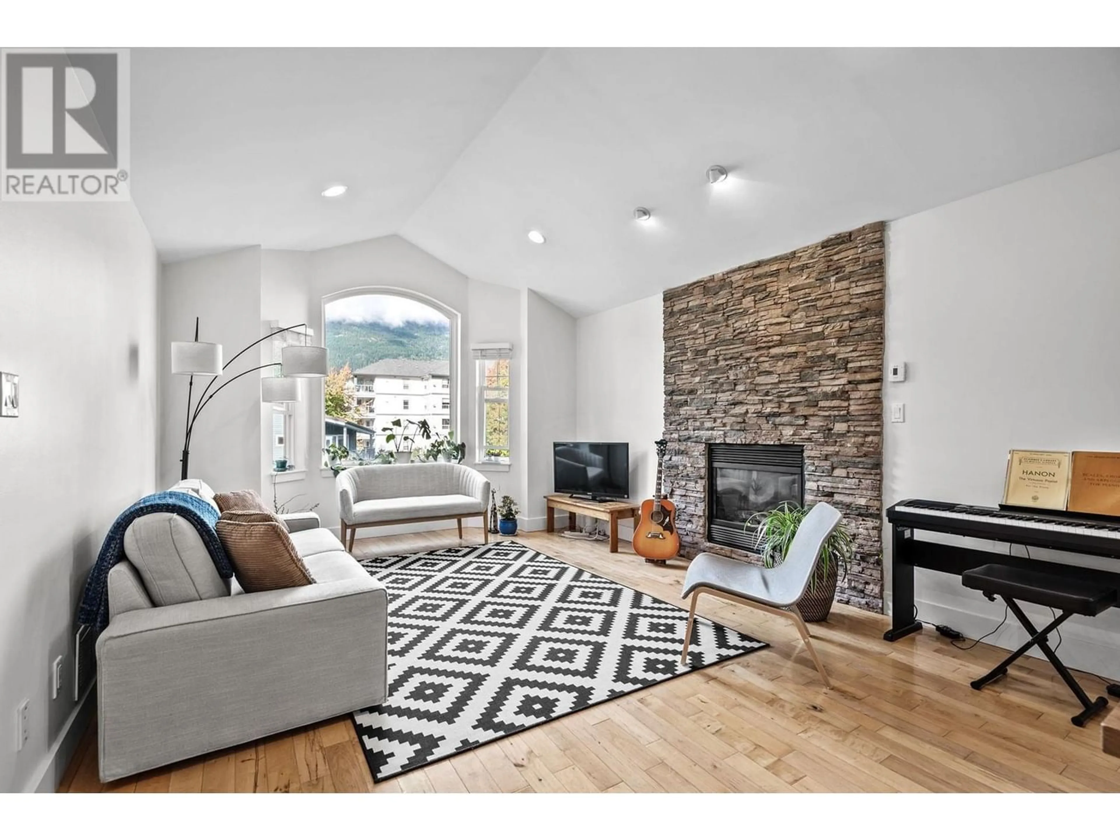38106 FOURTH AVENUE, Squamish, British Columbia V8B0A9
Contact us about this property
Highlights
Estimated ValueThis is the price Wahi expects this property to sell for.
The calculation is powered by our Instant Home Value Estimate, which uses current market and property price trends to estimate your home’s value with a 90% accuracy rate.Not available
Price/Sqft$623/sqft
Est. Mortgage$6,008/mo
Tax Amount ()-
Days On Market1 year
Description
This home is a true gem in the heart of Squamish! Built in 2004, this craftsman-style house features a spacious main level with three bedrooms and two bathrooms, a cozy living and dining area with vaulted ceilings, a gas fireplace, brick feature wall, and picturesque mountain views, as well as a separate kitchen with stainless steel appliances, ample storage space, and an eating area. The lower level offers a legal one-bedroom self-contained suite, plus a nook that can be used as a home office or additional bedroom, laundry room, and has direct access to the double-car garage. Centrally located in Downtown Squamish with everything you need right at your doorstep and quick access to the breathtaking Sea to Sky Highway. This home is great to move in and have some mortgage help or to hold as a rental with thoughts of future redevelopment in an OCP-designated FAR 3.0 area. (id:39198)
Property Details
Interior
Features
Exterior
Parking
Garage spaces 4
Garage type Garage
Other parking spaces 0
Total parking spaces 4
Property History
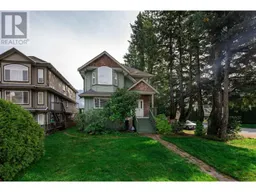 39
39
