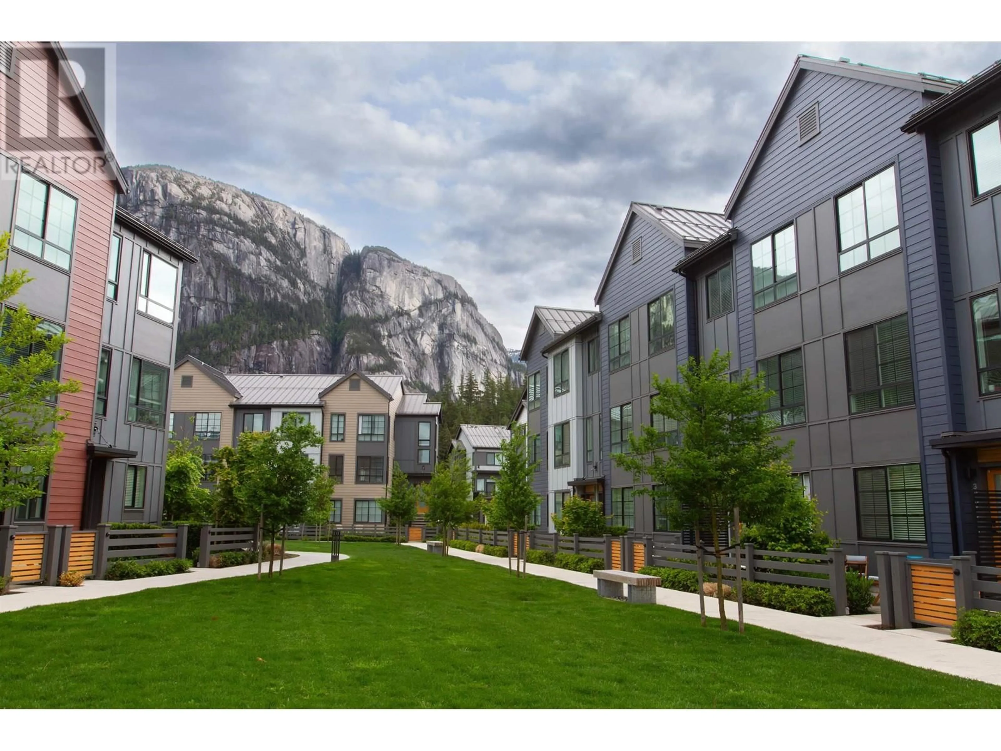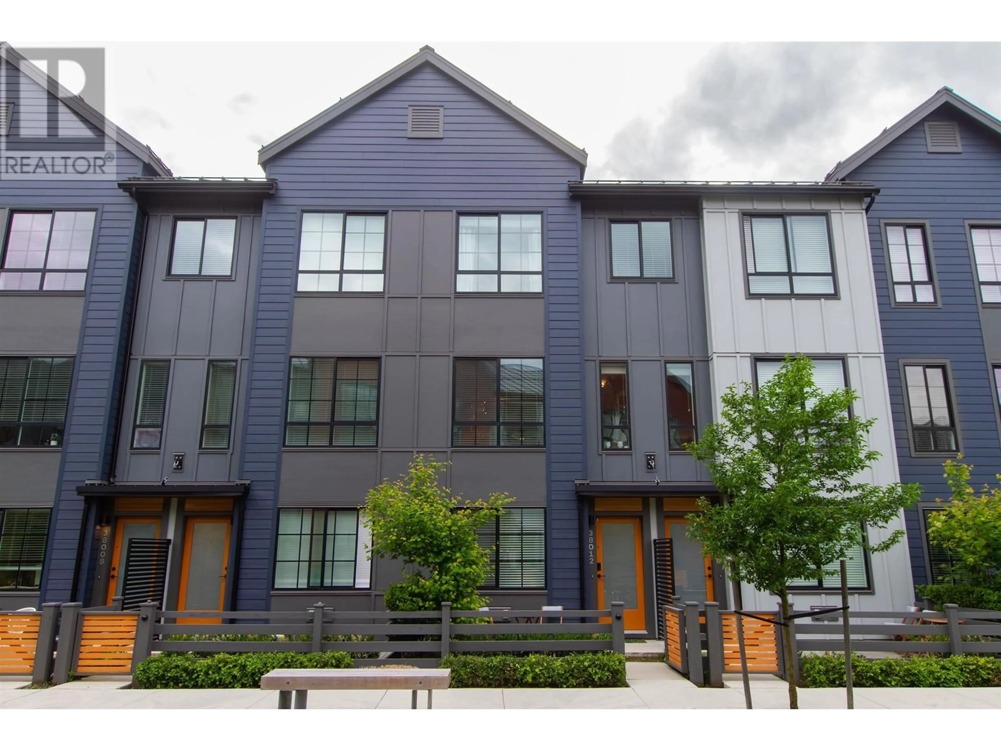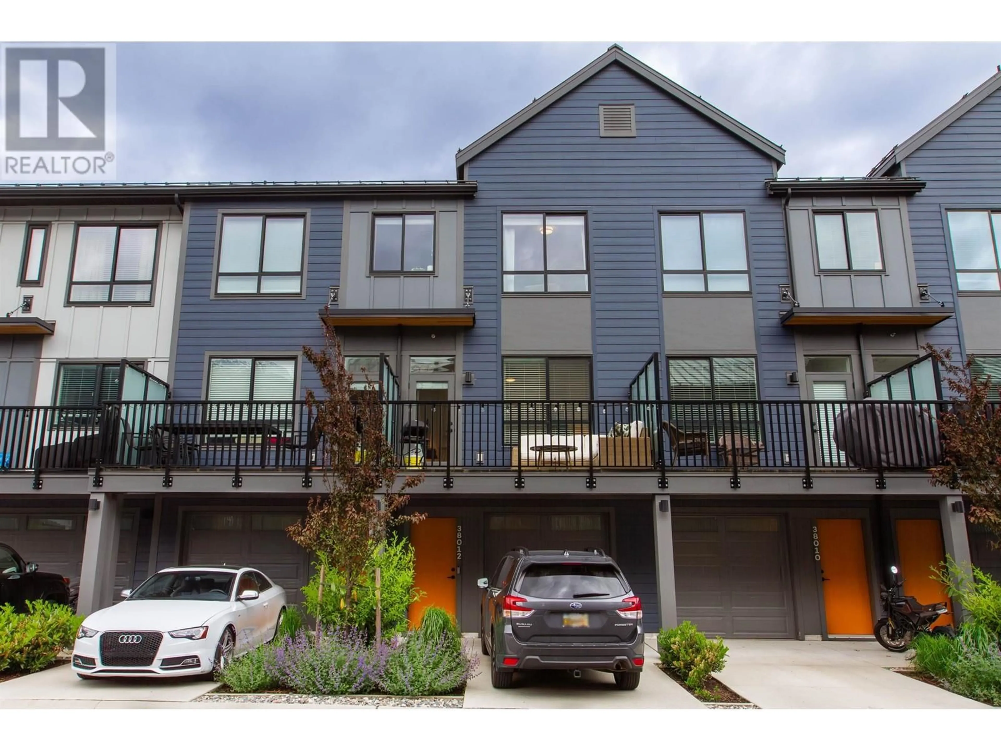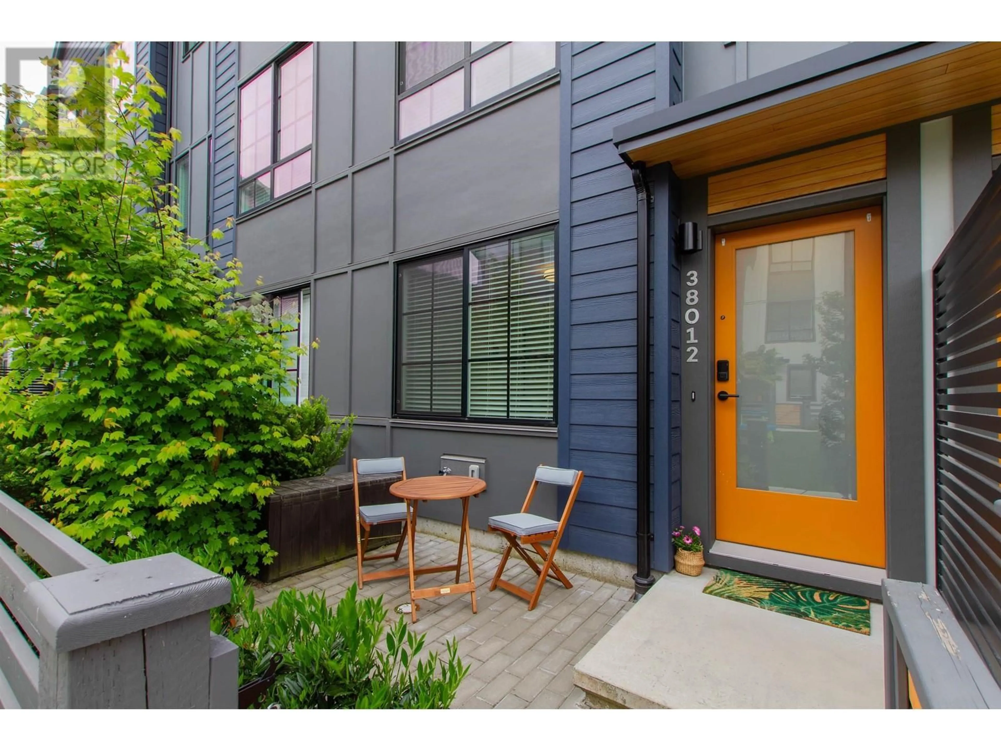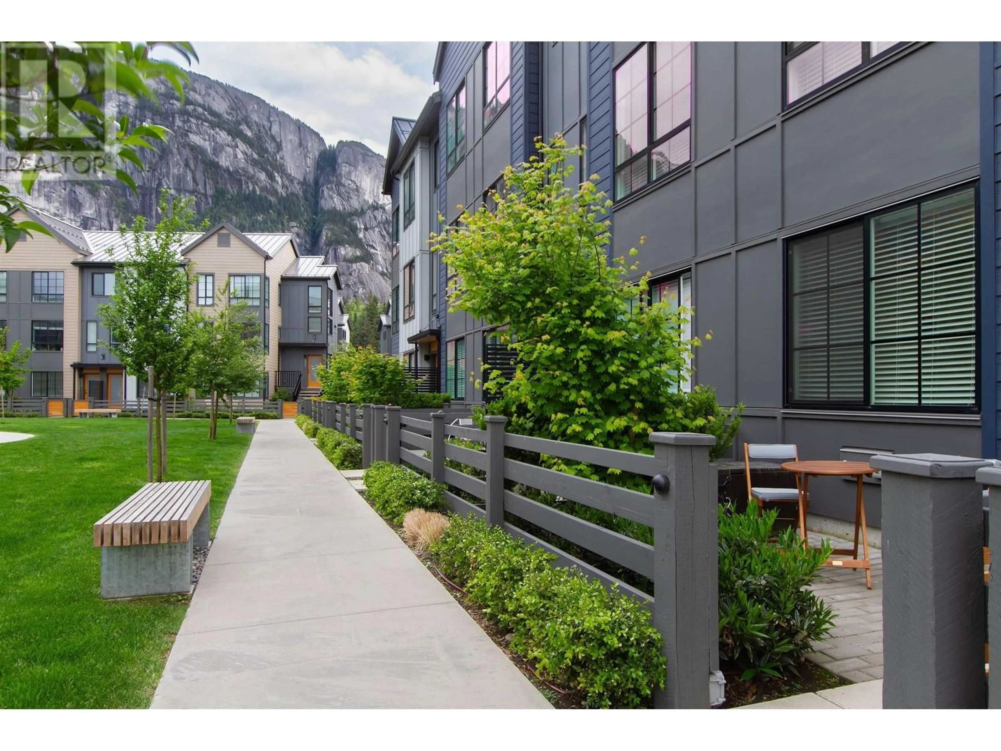38012 FAIRWATER PLACE, Squamish, British Columbia V8B2A1
Contact us about this property
Highlights
Estimated ValueThis is the price Wahi expects this property to sell for.
The calculation is powered by our Instant Home Value Estimate, which uses current market and property price trends to estimate your home’s value with a 90% accuracy rate.Not available
Price/Sqft$792/sqft
Est. Mortgage$5,153/mo
Maintenance fees$340/mo
Tax Amount ()-
Days On Market215 days
Description
Welcome to this stunning 1513 sq ft, 4-bedroom, 3-bathroom townhouse, a blend of luxury and convenience. Boasting high-end finishes which include a designer kitchen and multiple developer upgrades including laminate flooring throughout, an epoxy garage floor, heated primary bathroom floors and window/door screens. The home offers a single-car garage with additional covered parking and EV charging. Enjoy the outdoors with 2 patios and views of the Chief and Howe Sound. Backing onto a lush green belt and a kids' playground, it offers recreational space for the whole family with upcoming amenity building. Conveniently located to downtown with walking bridge access to come. Just an hour from both Vancouver and Whistler. (id:39198)
Property Details
Interior
Features
Exterior
Parking
Garage spaces 2
Garage type -
Other parking spaces 0
Total parking spaces 2
Condo Details
Amenities
Laundry - In Suite
Inclusions
Property History
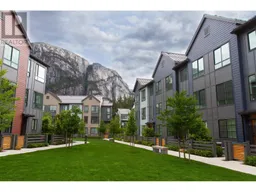 22
22
