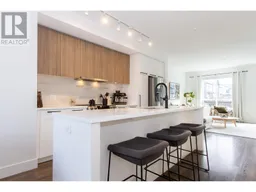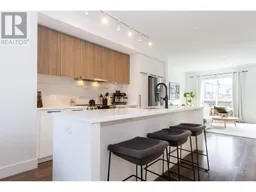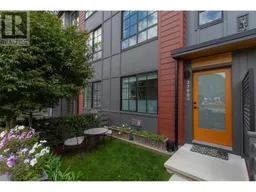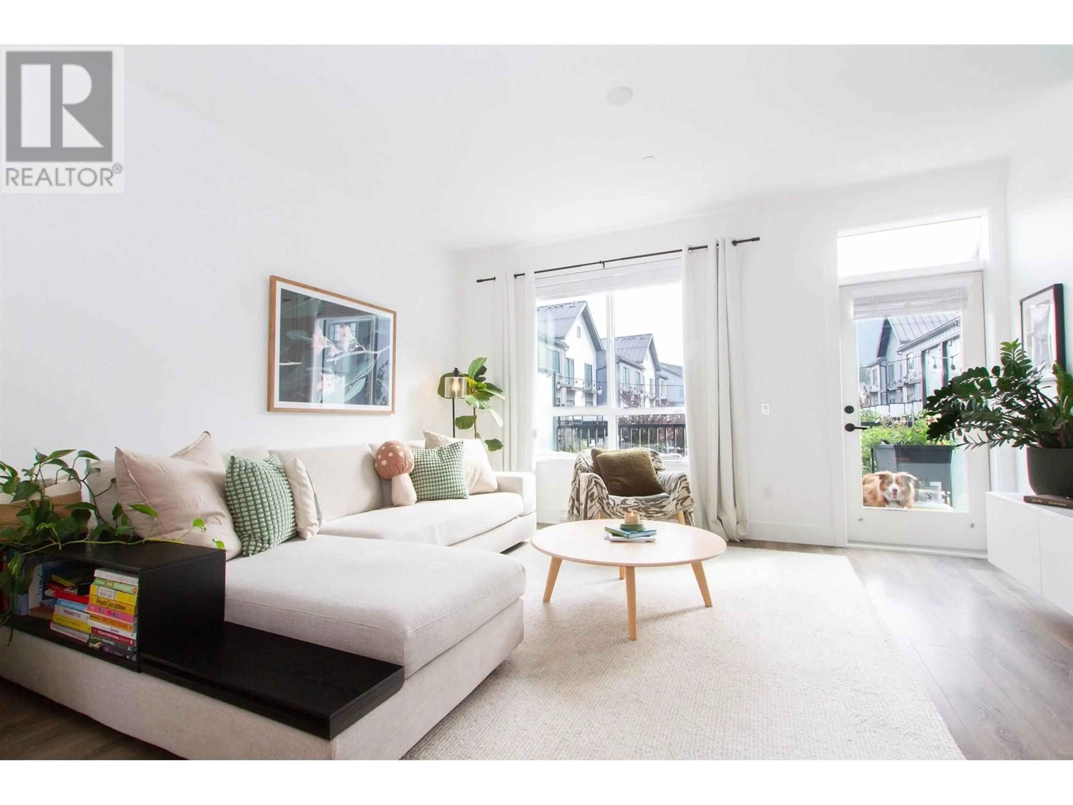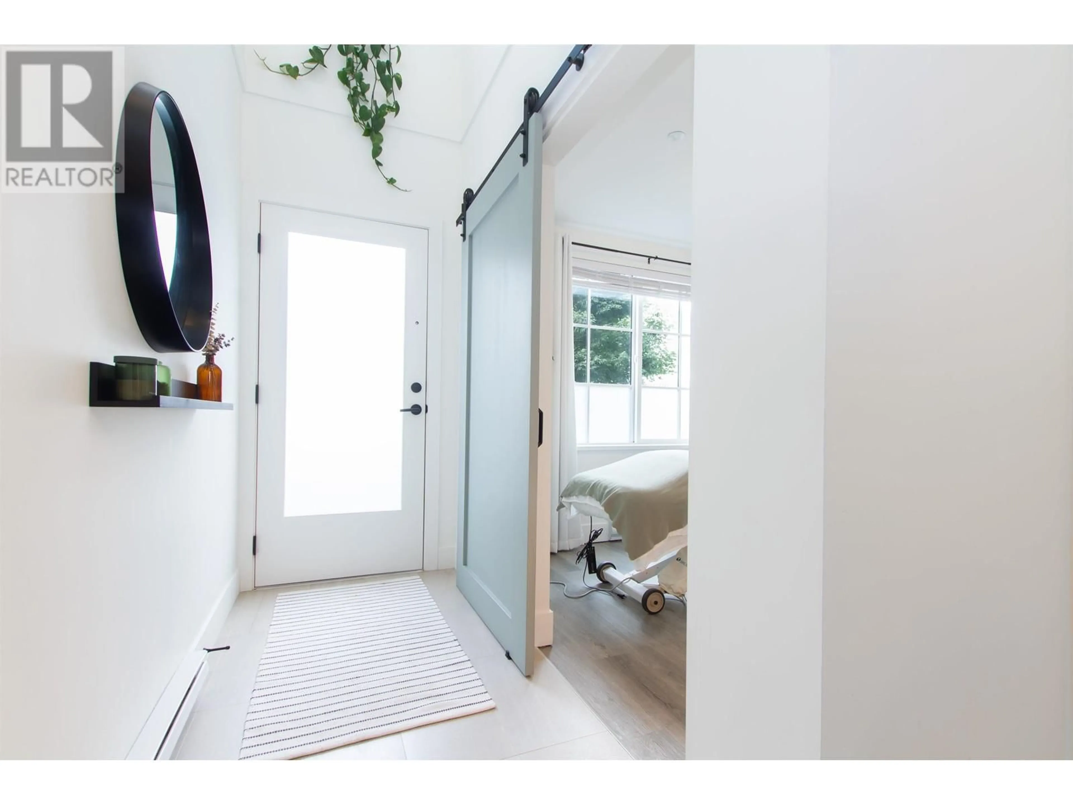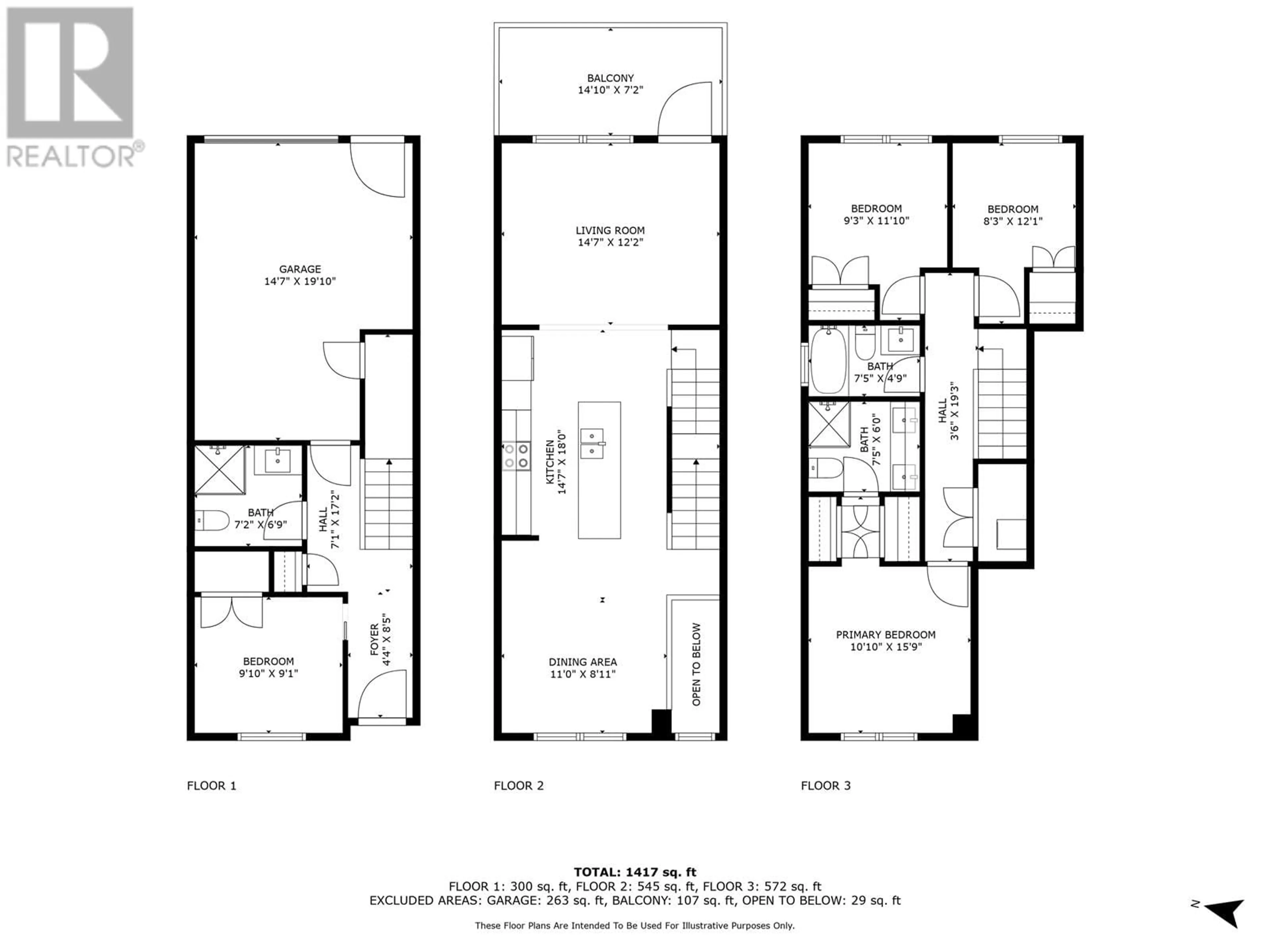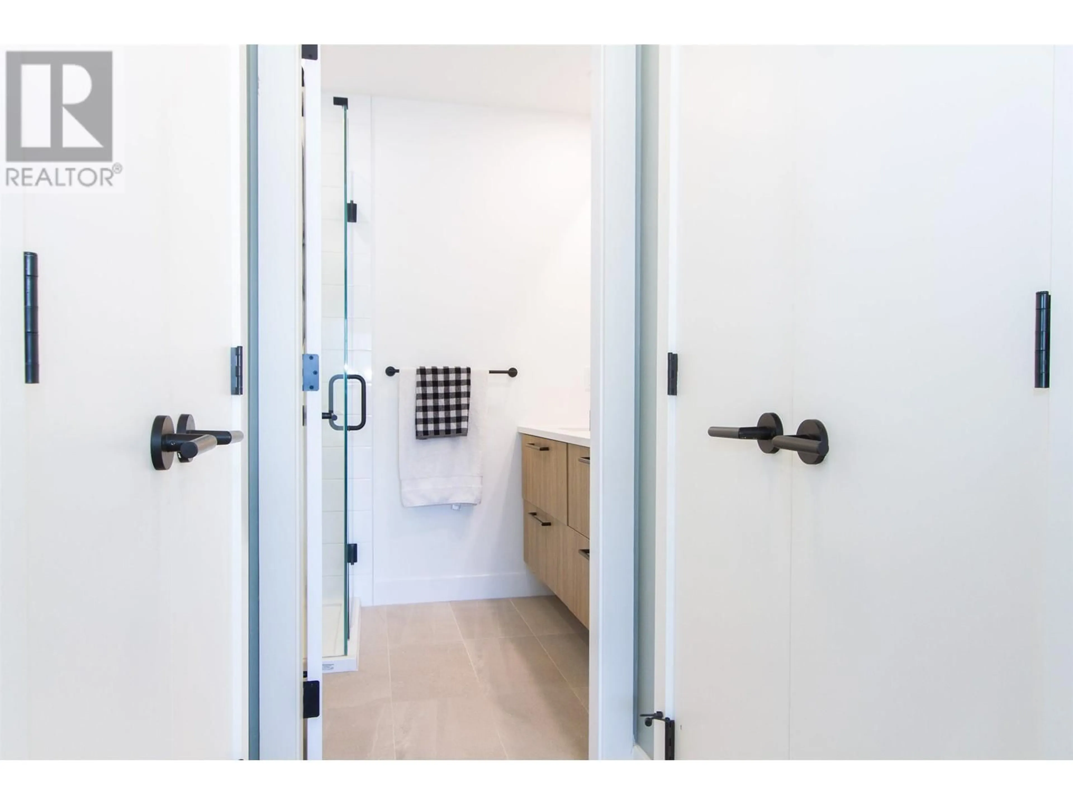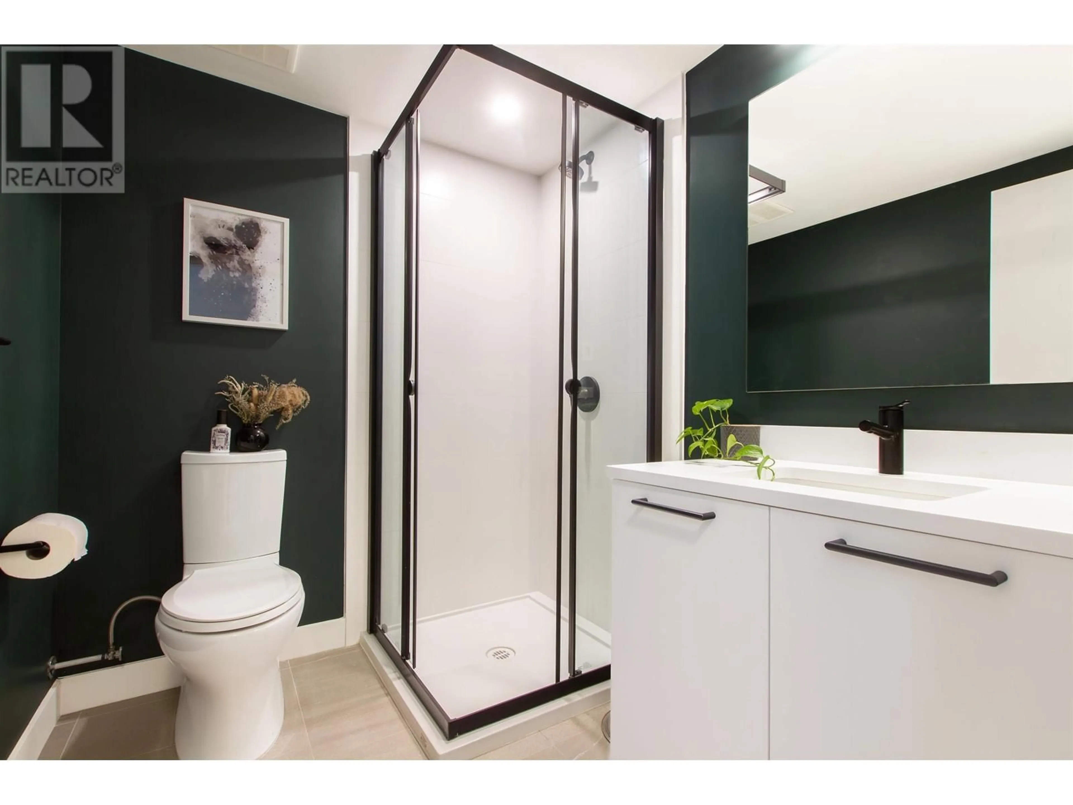37989 HELM WAY, Squamish, British Columbia V8B2A1
Contact us about this property
Highlights
Estimated ValueThis is the price Wahi expects this property to sell for.
The calculation is powered by our Instant Home Value Estimate, which uses current market and property price trends to estimate your home’s value with a 90% accuracy rate.Not available
Price/Sqft$759/sqft
Est. Mortgage$4,982/mo
Maintenance fees$330/mo
Tax Amount ()-
Days On Market2 days
Description
**OPEN HOUSE JANUARY 18th 1-3pm** Experience luxurious living in this 1528 sq ft, 4-bed, 3-bath townhouse in the sought after Sea & Sky development by Bosa. Featuring high-end finishes & thoughtful developer upgrades, including heated flooring in all bathrooms, epoxy flooring & racks in the garage, this home combines style & functionality. The property offers a single-car garage w/tandem covered parking. Enjoy outdoor living w/2 patios showcasing stunning views of the Chief & Howe Sound, & this unit is situated with a more private outlook in the complex. Located in a peaceful & quiet community, it´s ideal for families with a future amenity building planned! Despite the tranquility, you´re just moments away from all of downtown's amenities & a beautiful drive to both Vancouver & Whistler! Book your private showing today! *Dog not included ;) (id:39198)
Upcoming Open House
Property Details
Interior
Features
Exterior
Parking
Garage spaces 2
Garage type -
Other parking spaces 0
Total parking spaces 2
Condo Details
Amenities
Laundry - In Suite
Inclusions
Property History
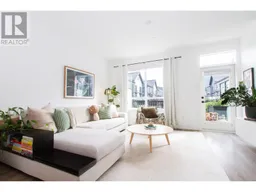 27
27