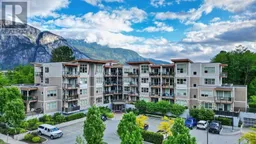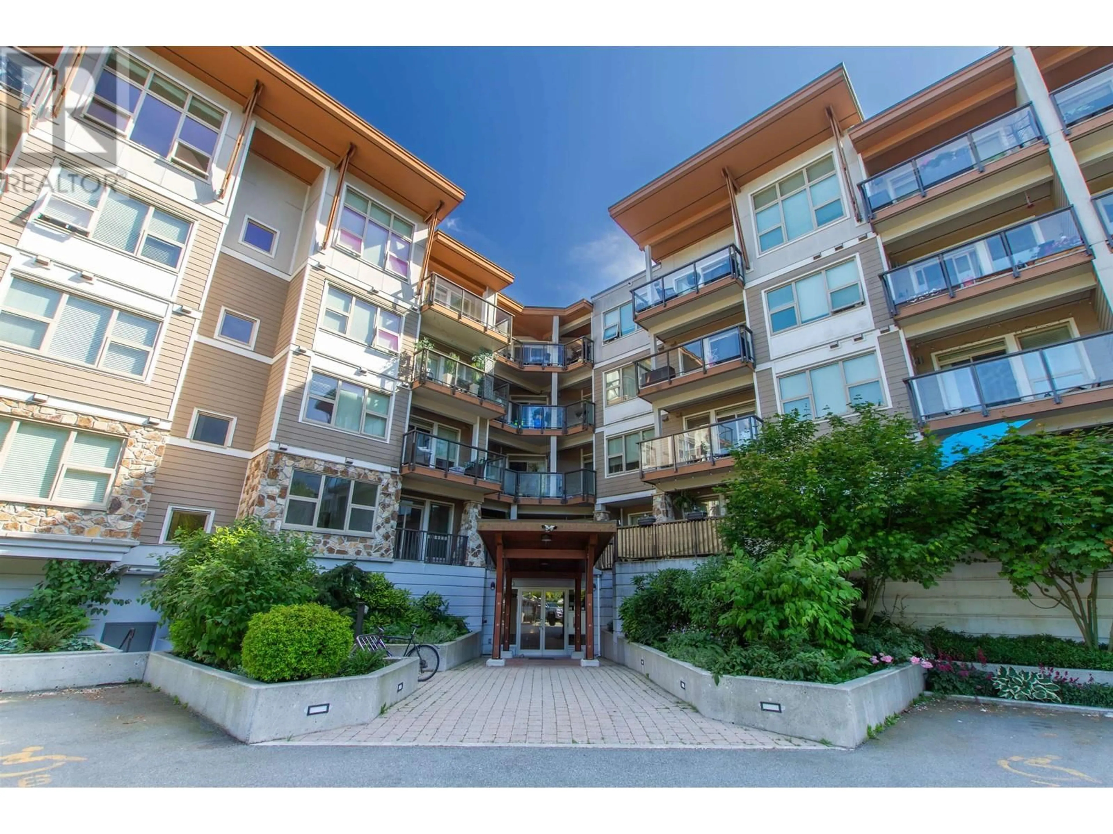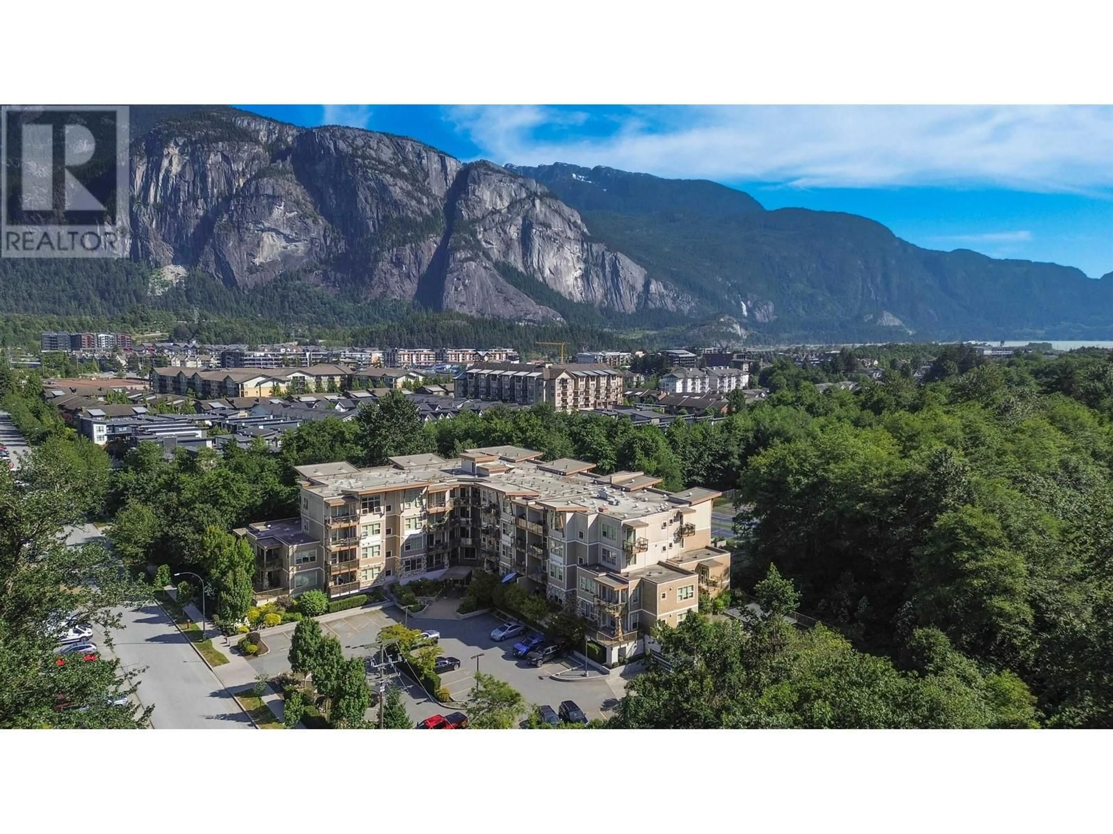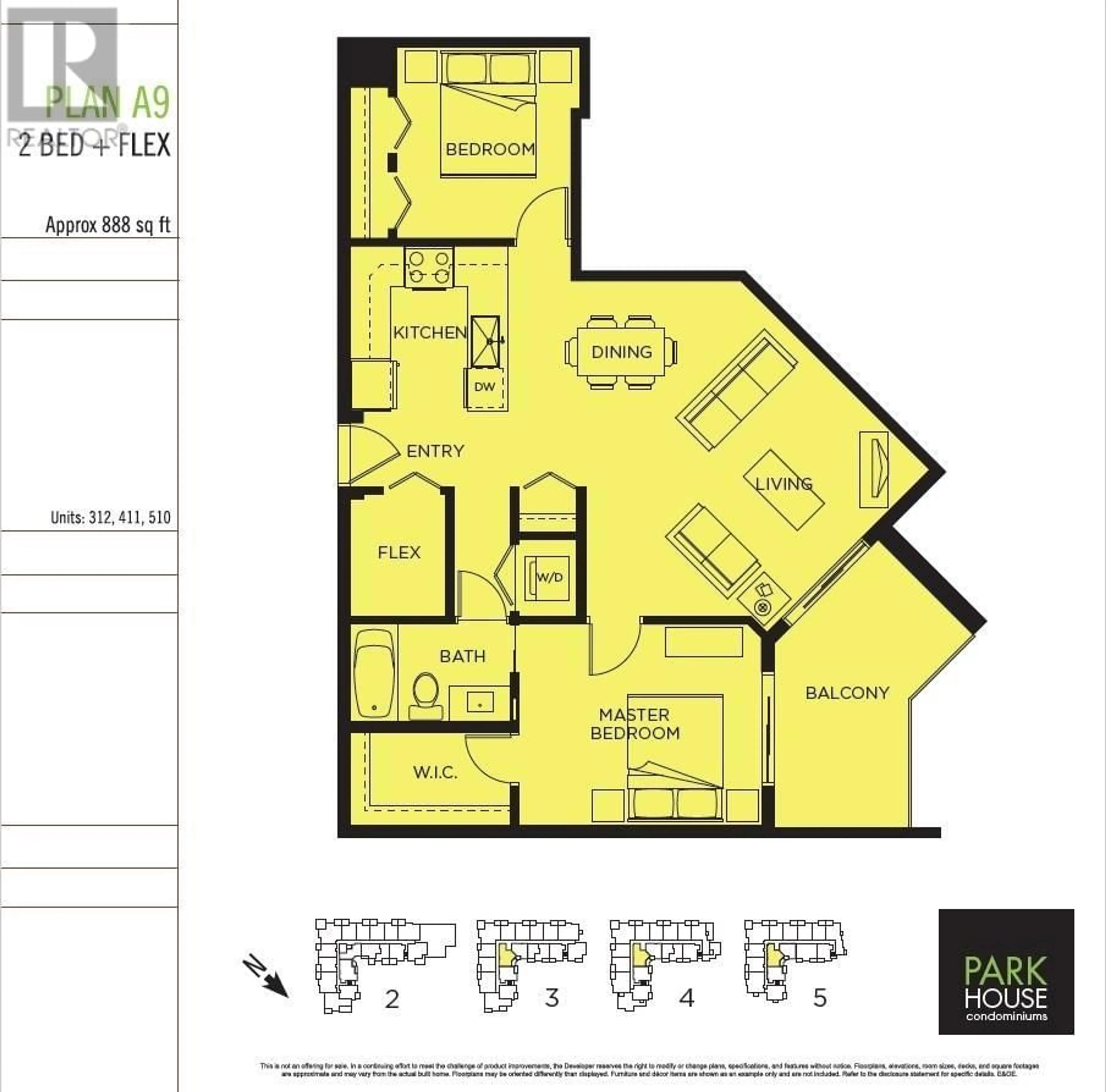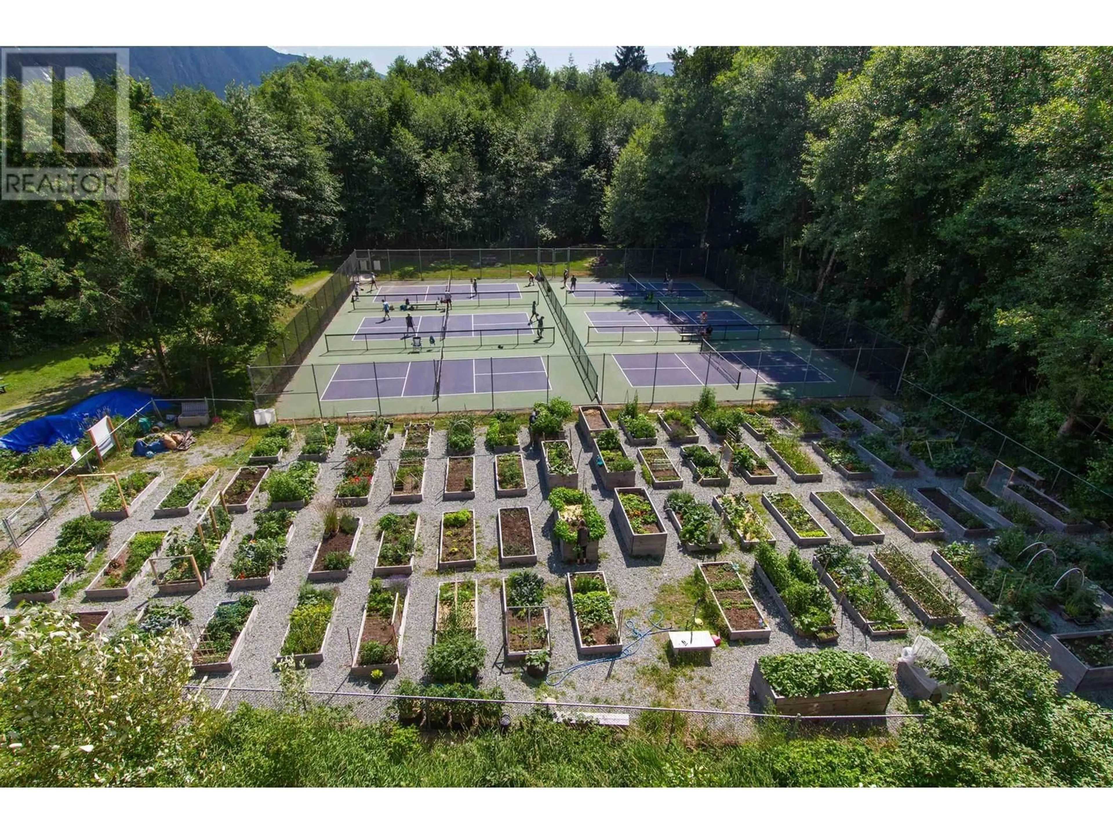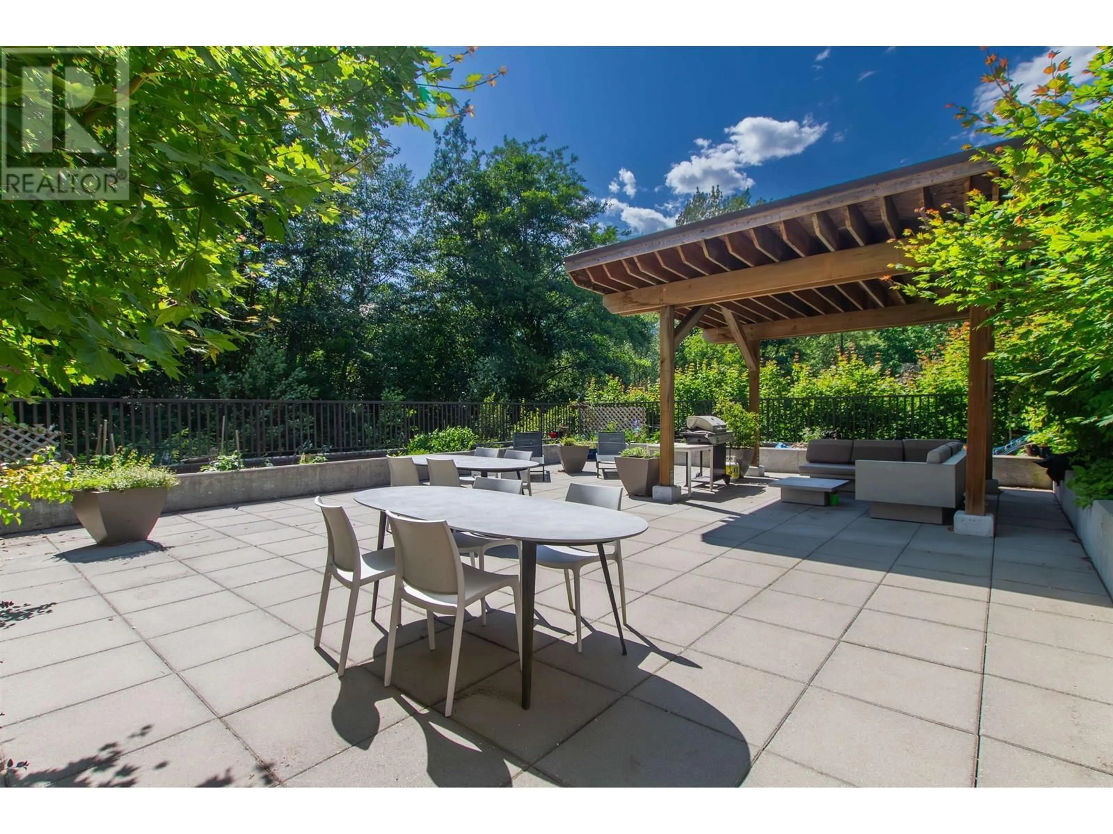312 1150 BAILEY STREET, Squamish, British Columbia V8B0R4
Contact us about this property
Highlights
Estimated ValueThis is the price Wahi expects this property to sell for.
The calculation is powered by our Instant Home Value Estimate, which uses current market and property price trends to estimate your home’s value with a 90% accuracy rate.Not available
Price/Sqft$816/sqft
Est. Mortgage$3,114/mo
Maintenance fees$490/mo
Tax Amount ()-
Days On Market45 days
Description
Beautiful, oversized two bedroom plus flex at the sought-after Parkhouse building! Located steps from downtown Squamish, recreation, shopping, farmer's market, dog park, the estuary and more. This home offers quartz countertops, stainless steel appliances, walk-in closet in the primary, 9ft ceilings and more square footage than most other two bedroom units in this complex. Common games room and roof top gathering space included. This one is not to be missed! (id:39198)
Property Details
Interior
Features
Exterior
Parking
Garage spaces 1
Garage type -
Other parking spaces 0
Total parking spaces 1
Condo Details
Amenities
Laundry - In Suite
Inclusions
Property History
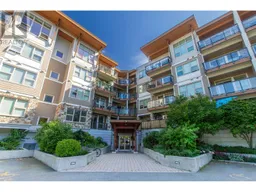 23
23