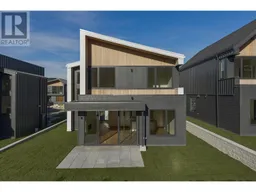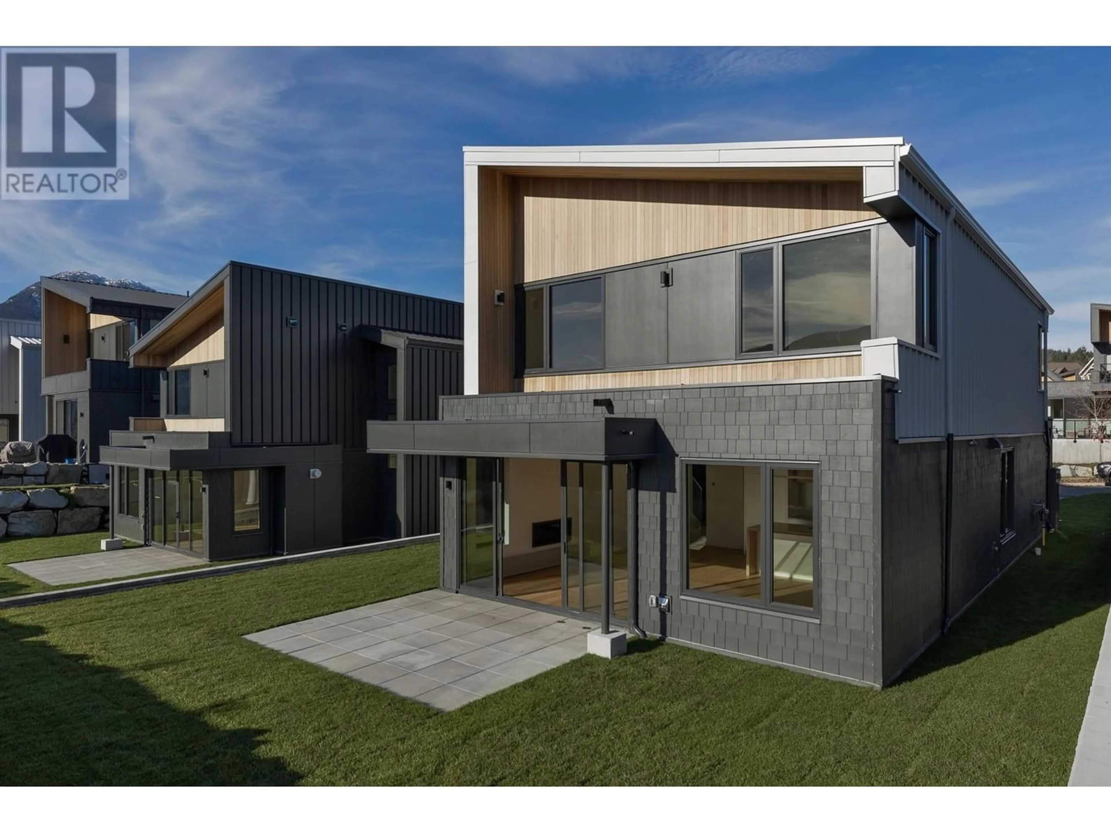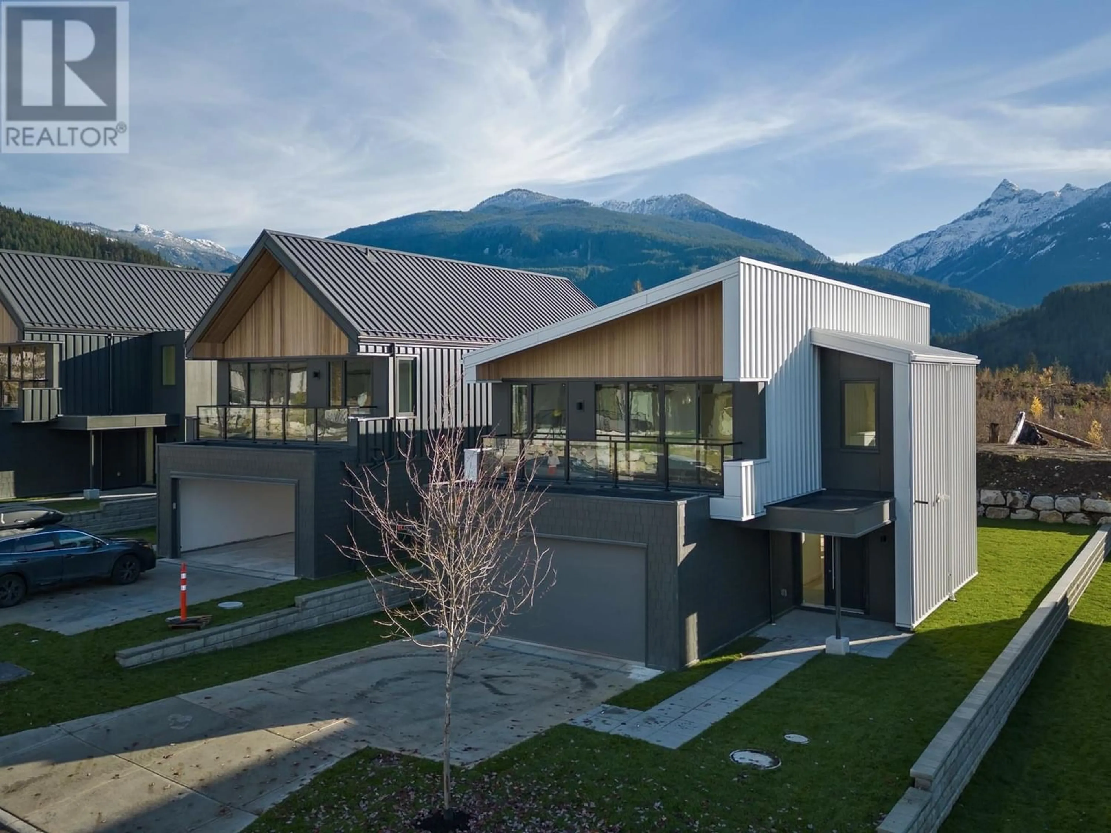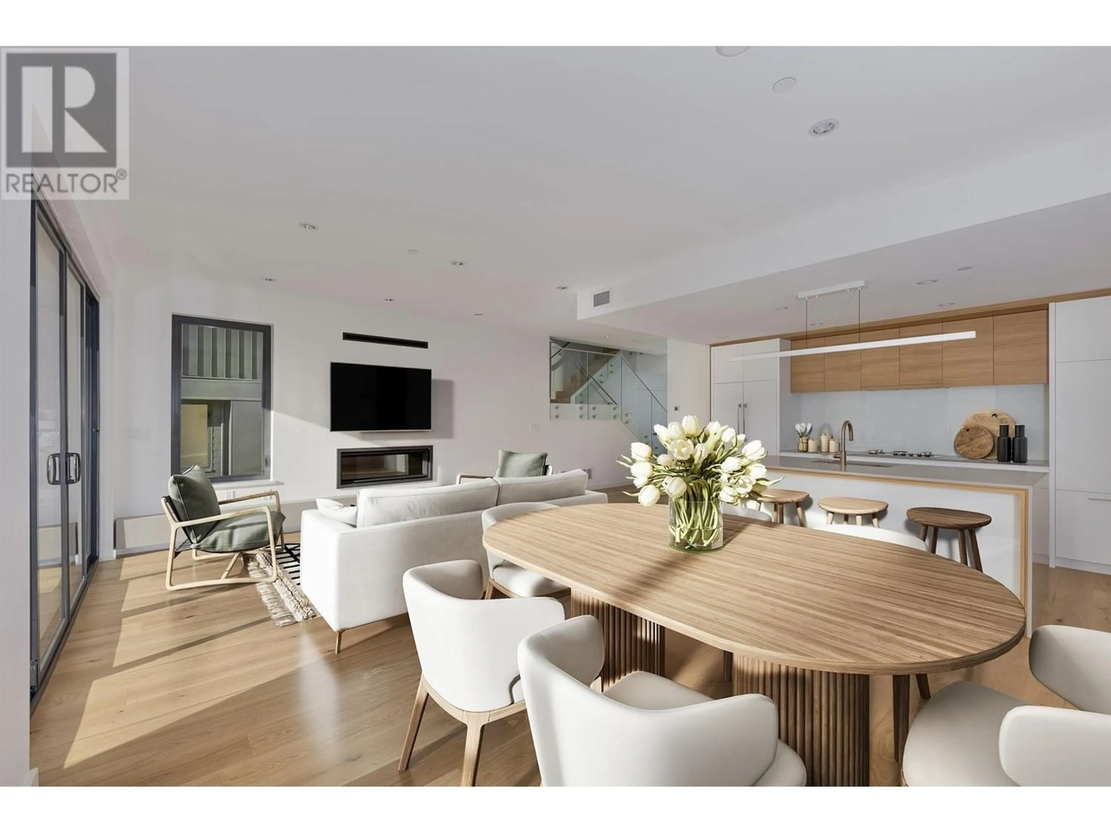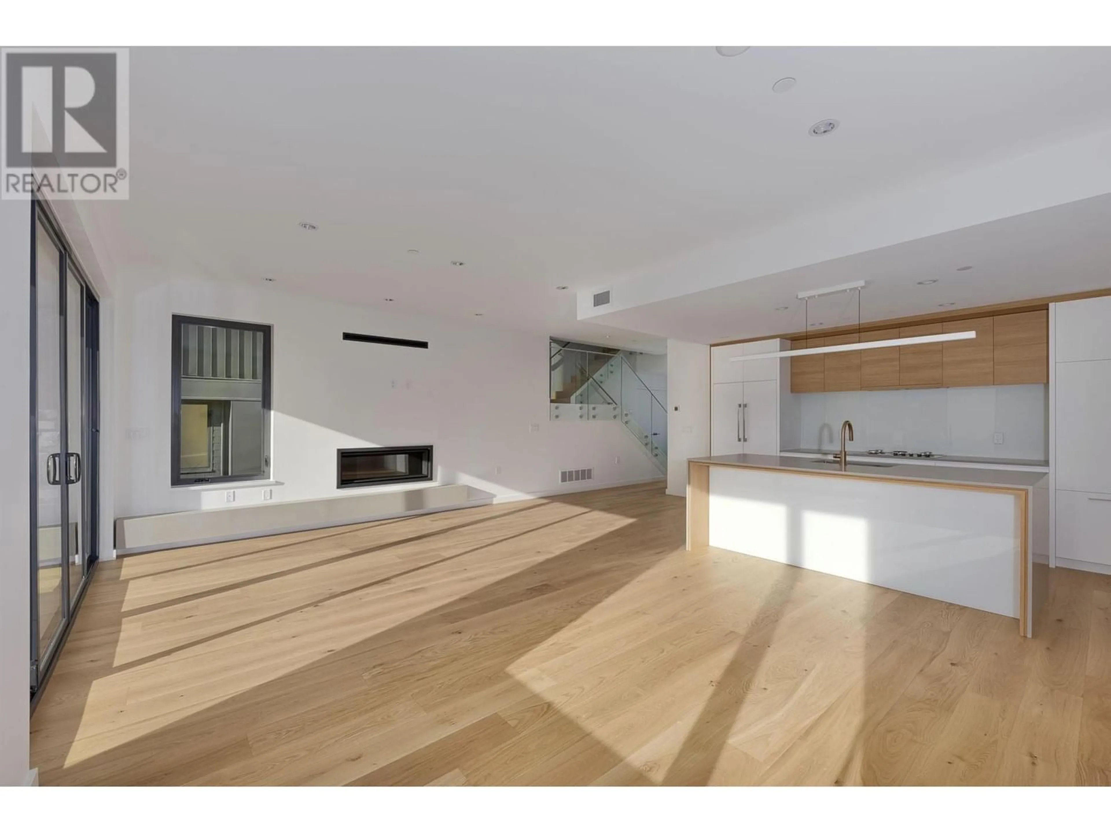2962 HUCKLEBERRY DRIVE, Squamish, British Columbia V8B1B2
Contact us about this property
Highlights
Estimated ValueThis is the price Wahi expects this property to sell for.
The calculation is powered by our Instant Home Value Estimate, which uses current market and property price trends to estimate your home’s value with a 90% accuracy rate.Not available
Price/Sqft$776/sqft
Est. Mortgage$7,193/mo
Tax Amount ()-
Days On Market1 year
Description
Brand new modern home located in the prestigious University Heights area! 3 generous bedrooms + flex room, 3 full bathrooms, 2 car garage, office, and open living plan with over-height 9' ceilings. Enjoy stunning green space and mountain views from the oversized windows. Modern and sleek design throughout, the primary bedroom is equipped with its own balcony and jaw-dropping ensuite bathroom. Some other features include custom crafted millwork, high-end Fisher and Paykel appliance package, natural gas linear fireplace + gas cooktop, and the home is equipped with geothermal heating! Close to epic mountain bike trails, dog park, playground, and pump track. NO GST!! (id:39198)
Property Details
Interior
Features
Exterior
Parking
Garage spaces 4
Garage type Garage
Other parking spaces 0
Total parking spaces 4
Property History
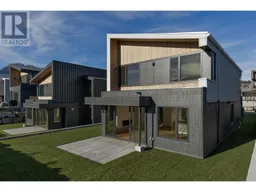 24
24