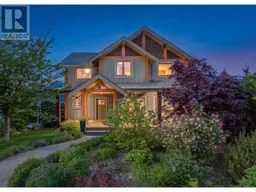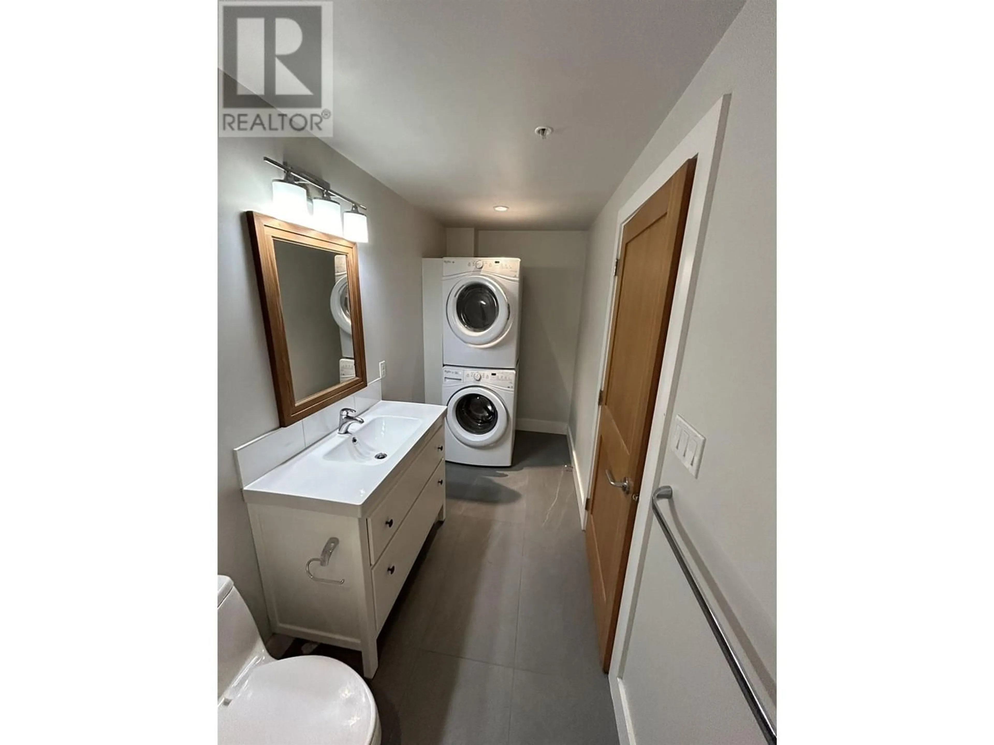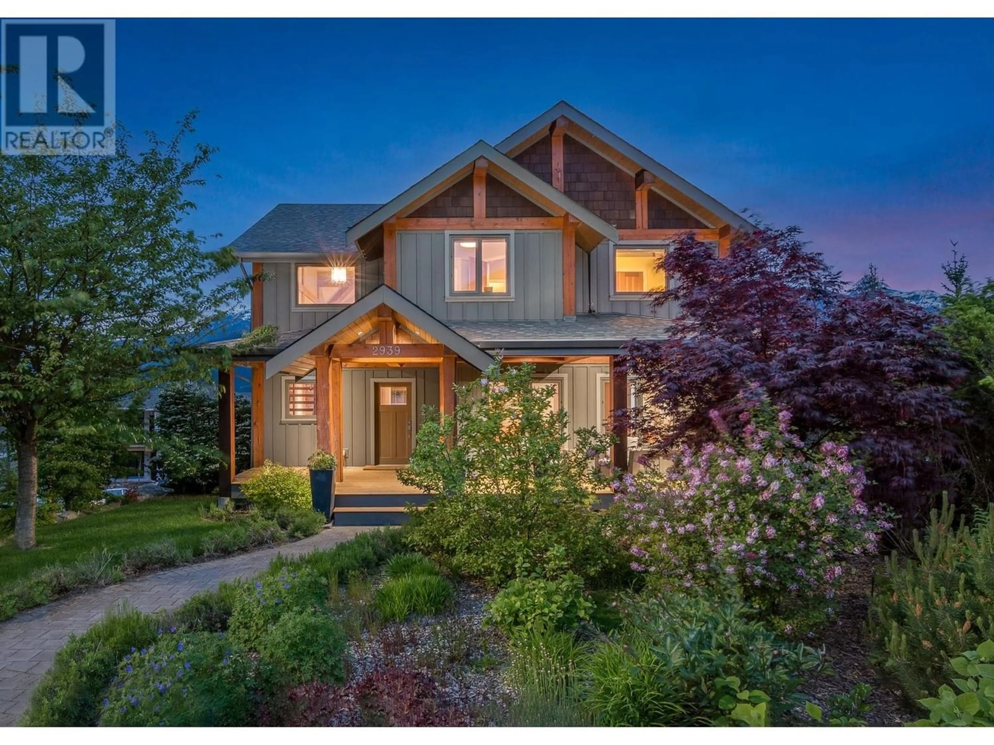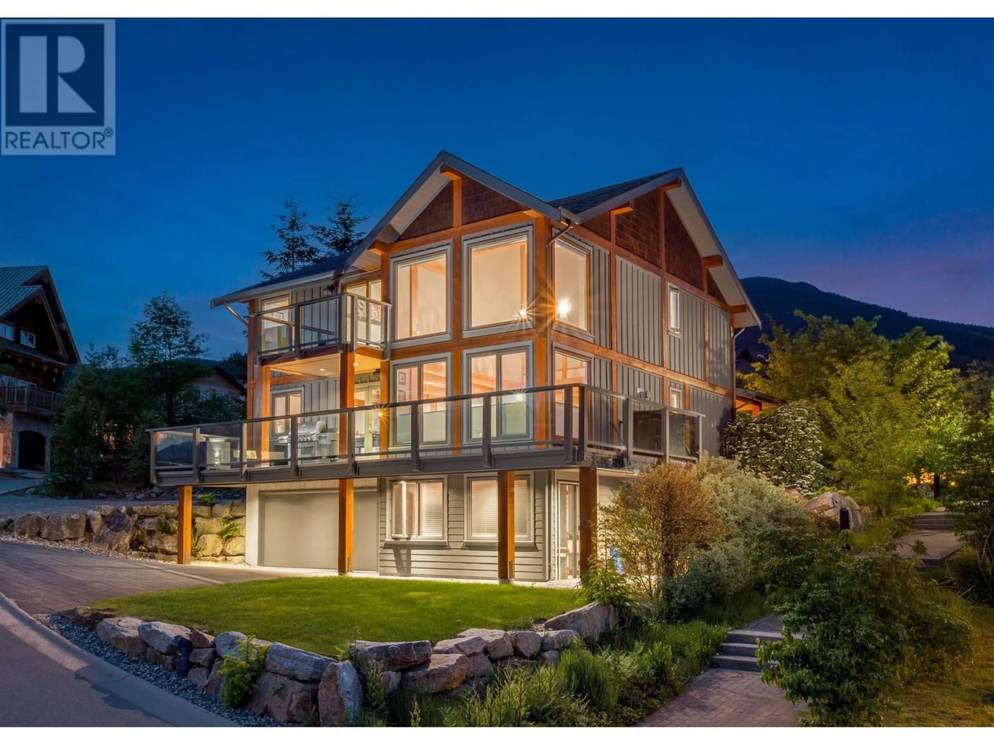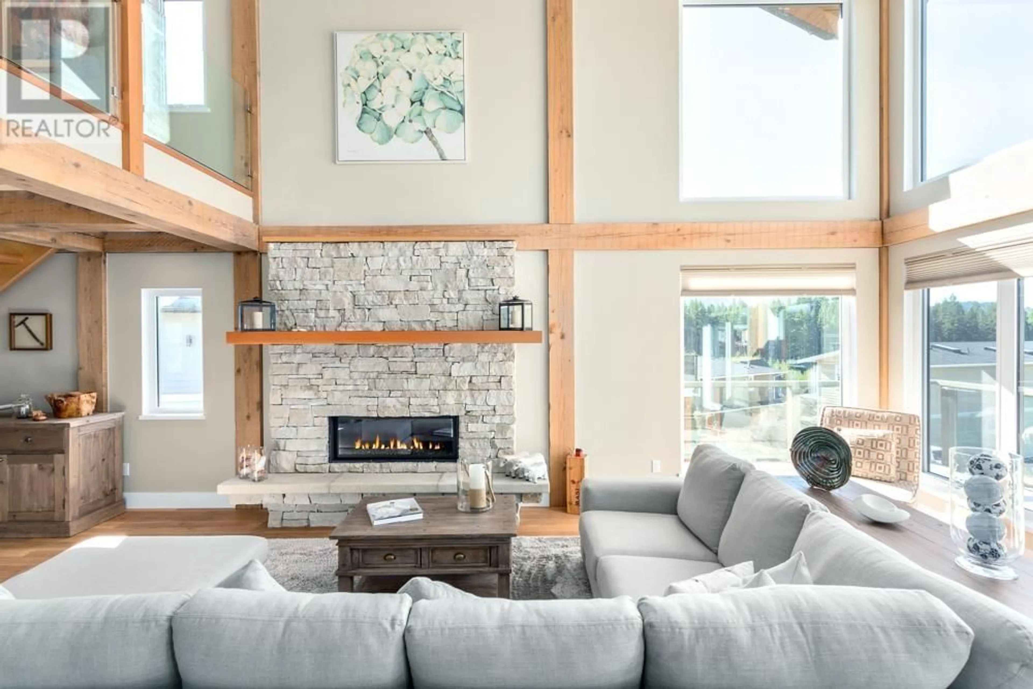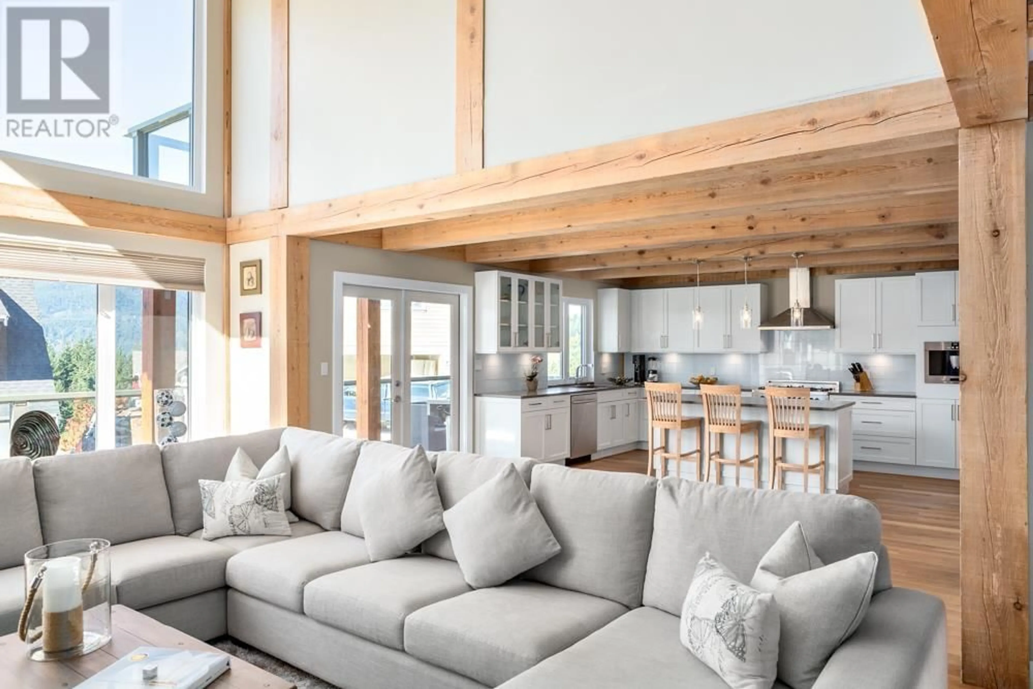2939 STRANGWAY PLACE, Squamish, British Columbia V8B0P8
Contact us about this property
Highlights
Estimated ValueThis is the price Wahi expects this property to sell for.
The calculation is powered by our Instant Home Value Estimate, which uses current market and property price trends to estimate your home’s value with a 90% accuracy rate.Not available
Price/Sqft$695/sqft
Est. Mortgage$9,427/mo
Tax Amount ()-
Days On Market229 days
Description
LIVE YOUR LUXURY - A stunningly designed post-and-beam home at the end of the quiet cul-de-sac on Strangway Place. Built with energy efficiency in mind & eco-friendly materials. This style of construction allows for an increased airflow, an abundance of natural light & large windows with panoramic mountain views. The giant 10x10 fir beams are complemented with solid red oak flooring throughout. A natural stone Fond du Lac fireplace warms the living room & the kitchen is equipped with a luxurious Bertazzoni Italia range, a built-in coffee maker & a walk in pantry. Large balconies to enjoy the views & entertain your friends. A large & stunning en-suite completes the cosy master-bedroom. Legal one-bedroom suite with private access. Walking distance to Quest University & hiking/biking trails. (id:39198)
Property Details
Interior
Features
Exterior
Parking
Garage spaces 4
Garage type Garage
Other parking spaces 0
Total parking spaces 4
Property History
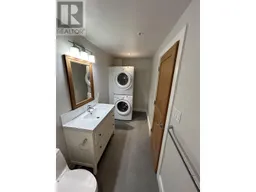 28
28