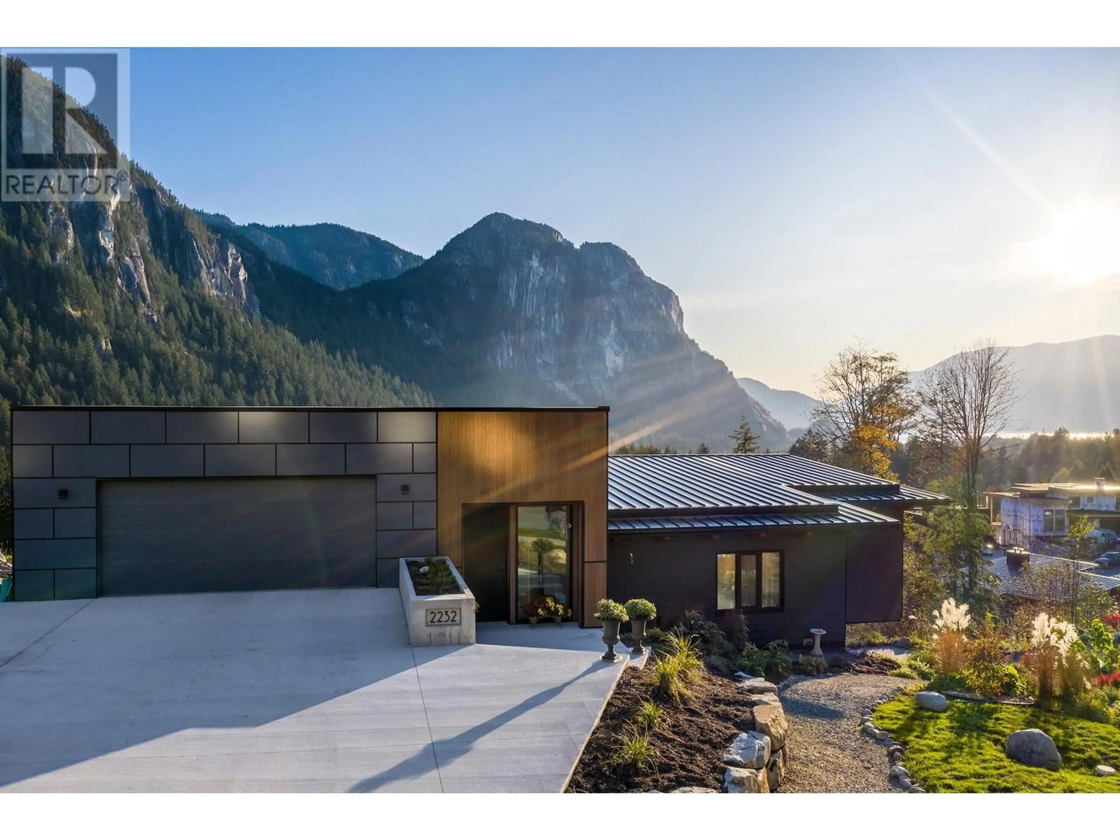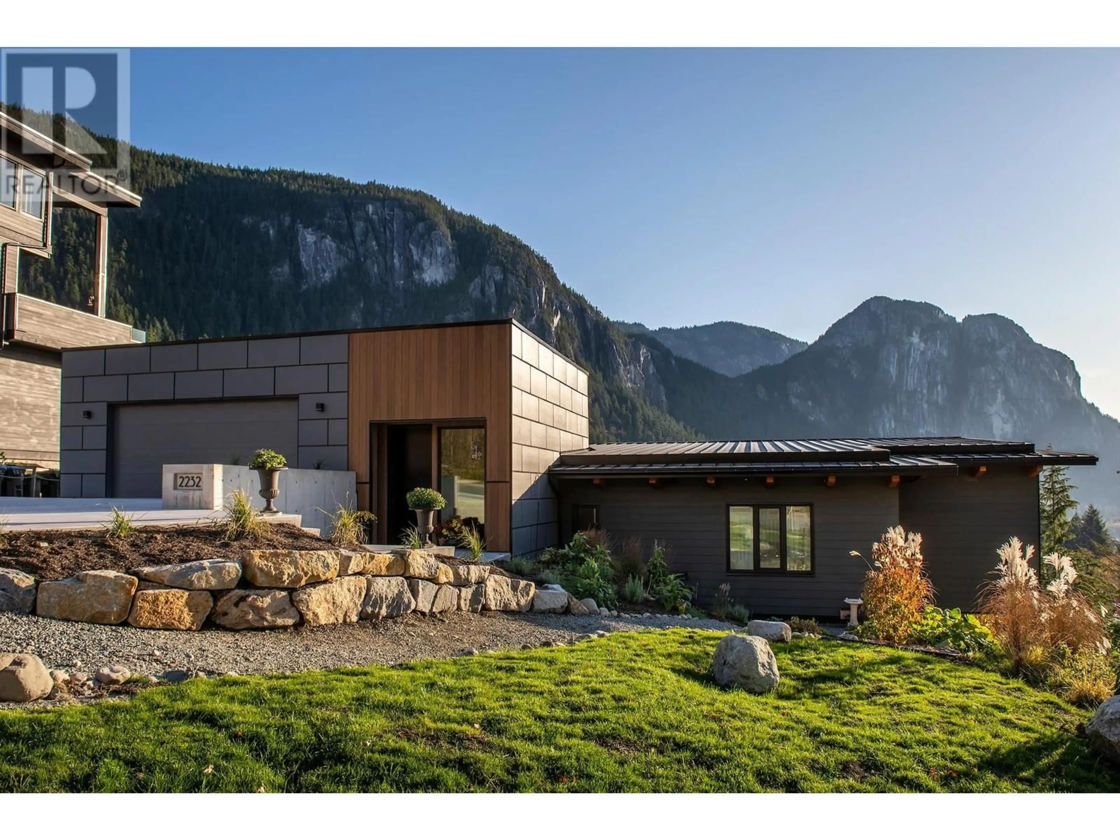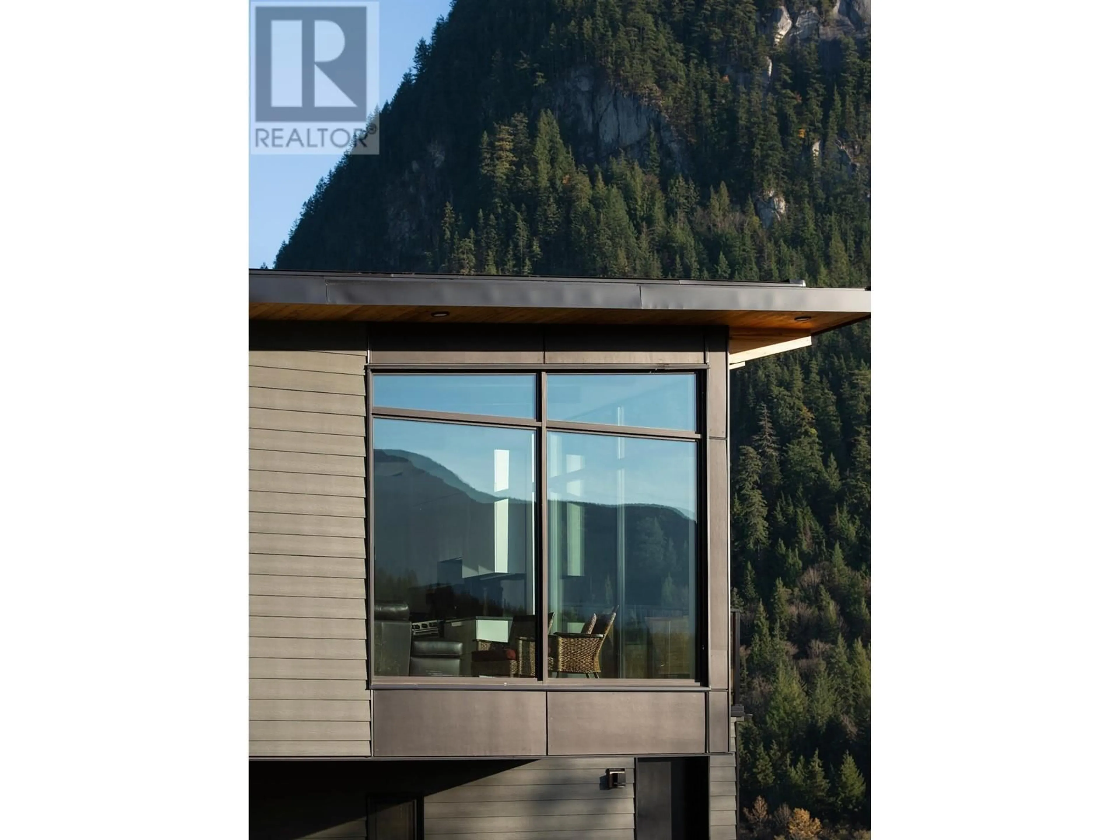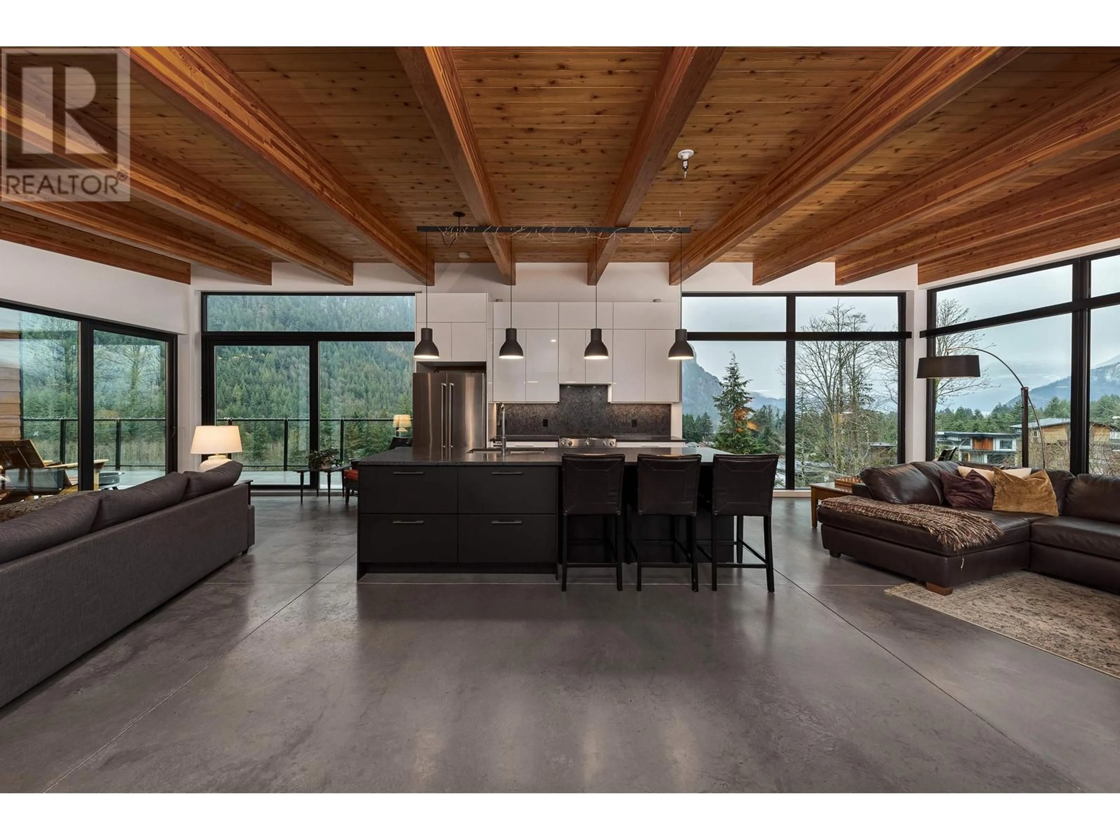2232 CRUMPIT WOODS DRIVE, Squamish, British Columbia V8B0T6
Contact us about this property
Highlights
Estimated ValueThis is the price Wahi expects this property to sell for.
The calculation is powered by our Instant Home Value Estimate, which uses current market and property price trends to estimate your home’s value with a 90% accuracy rate.Not available
Price/Sqft$753/sqft
Est. Mortgage$11,166/mo
Tax Amount ()-
Days On Market25 days
Description
Enjoy 180 degree panoramic south-facing views of The Chief and Howe Sounds from this custom built home in Crumpit Woods. From the moment you step through the front door, you can feel the warmth and capture the flow of the design as it pulls you into the main living space. The floor to ceiling windows beautifully frame the mountains and surrounding trees and your eyes are drawn up to the post and beam architecture. Metal roof, concrete floors with radiant in-floor heating throughout, air conditioning to cool the upper floor, and hot water on demand are just some of the features of this stunning 3 bedroom home. If desired, the main home could be converted to 4 bedrooms and the legal 1 bedroom suite could be converted to 2 bedrooms. Double garage plus tonnes of extra parking and storage. (id:39198)
Property Details
Interior
Features
Exterior
Features
Parking
Garage spaces 7
Garage type Garage
Other parking spaces 0
Total parking spaces 7
Property History
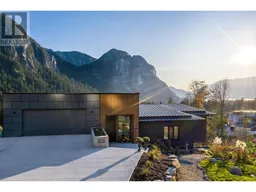 32
32
