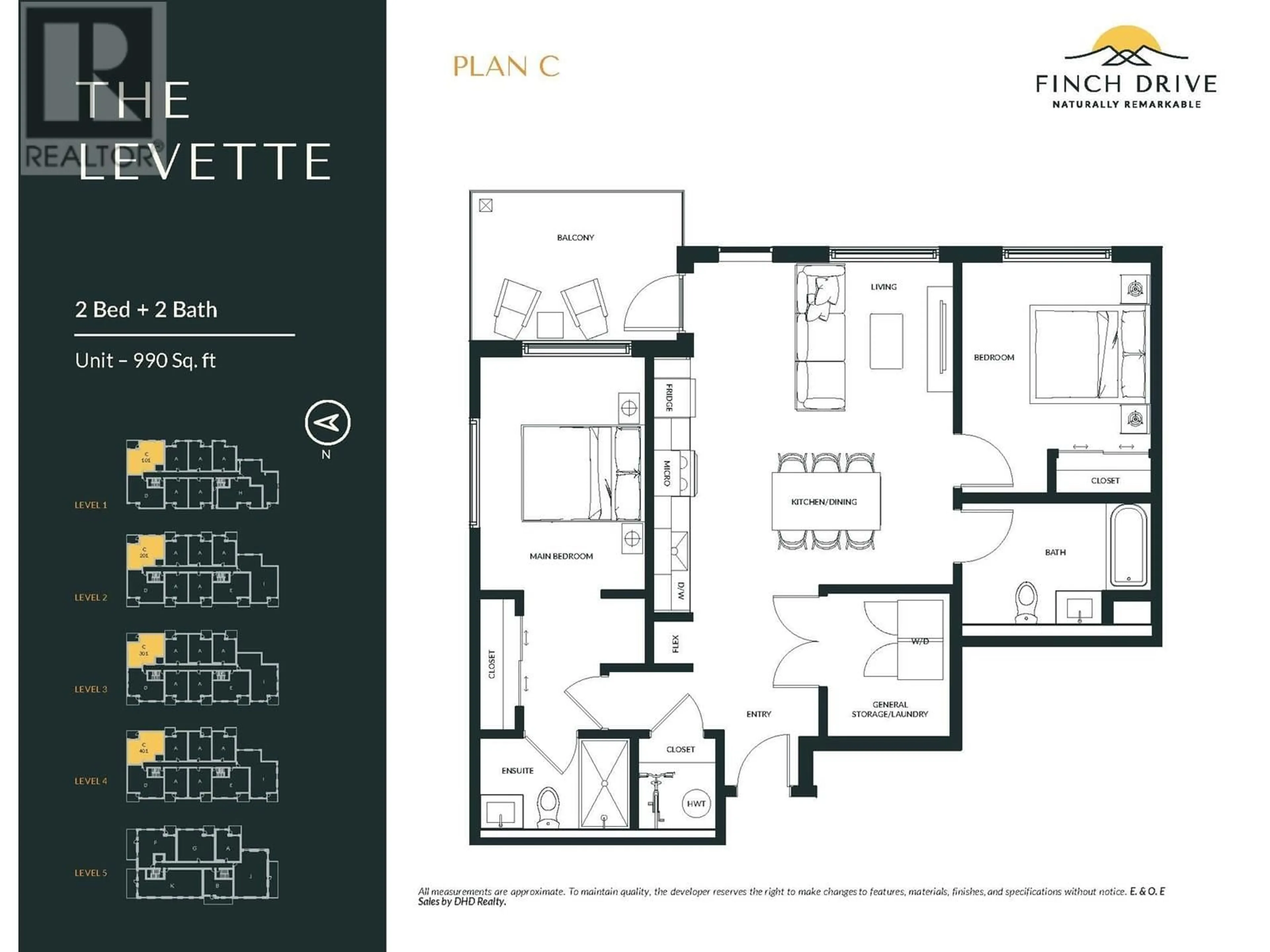201 1055 RAVEN DRIVE, Squamish, British Columbia V0V0V0
Contact us about this property
Highlights
Estimated ValueThis is the price Wahi expects this property to sell for.
The calculation is powered by our Instant Home Value Estimate, which uses current market and property price trends to estimate your home’s value with a 90% accuracy rate.Not available
Price/Sqft$797/sqft
Est. Mortgage$3,392/mo
Maintenance fees$467/mo
Tax Amount ()-
Days On Market58 days
Description
Spacious 2 bed/2 bath corner home boasts 990 sq. ft. and is located on the quiet North East side of the building! The Levette at Finch Drive by respected local developer-builder Diamond Head Development, offers modern condo homes in a tranquil setting. Tucked away at the end of Raven Drive, The Levette is surrounded by nature while remaining connected to downtown Squamish amenities that are just minutes away! Don't miss out on your opportunity to live your ideal Squamish lifestyle. (id:39198)
Property Details
Exterior
Parking
Garage spaces 1
Garage type Underground
Other parking spaces 0
Total parking spaces 1
Condo Details
Amenities
Laundry - In Suite
Inclusions
Property History
 7
7





