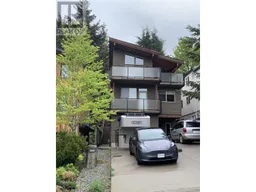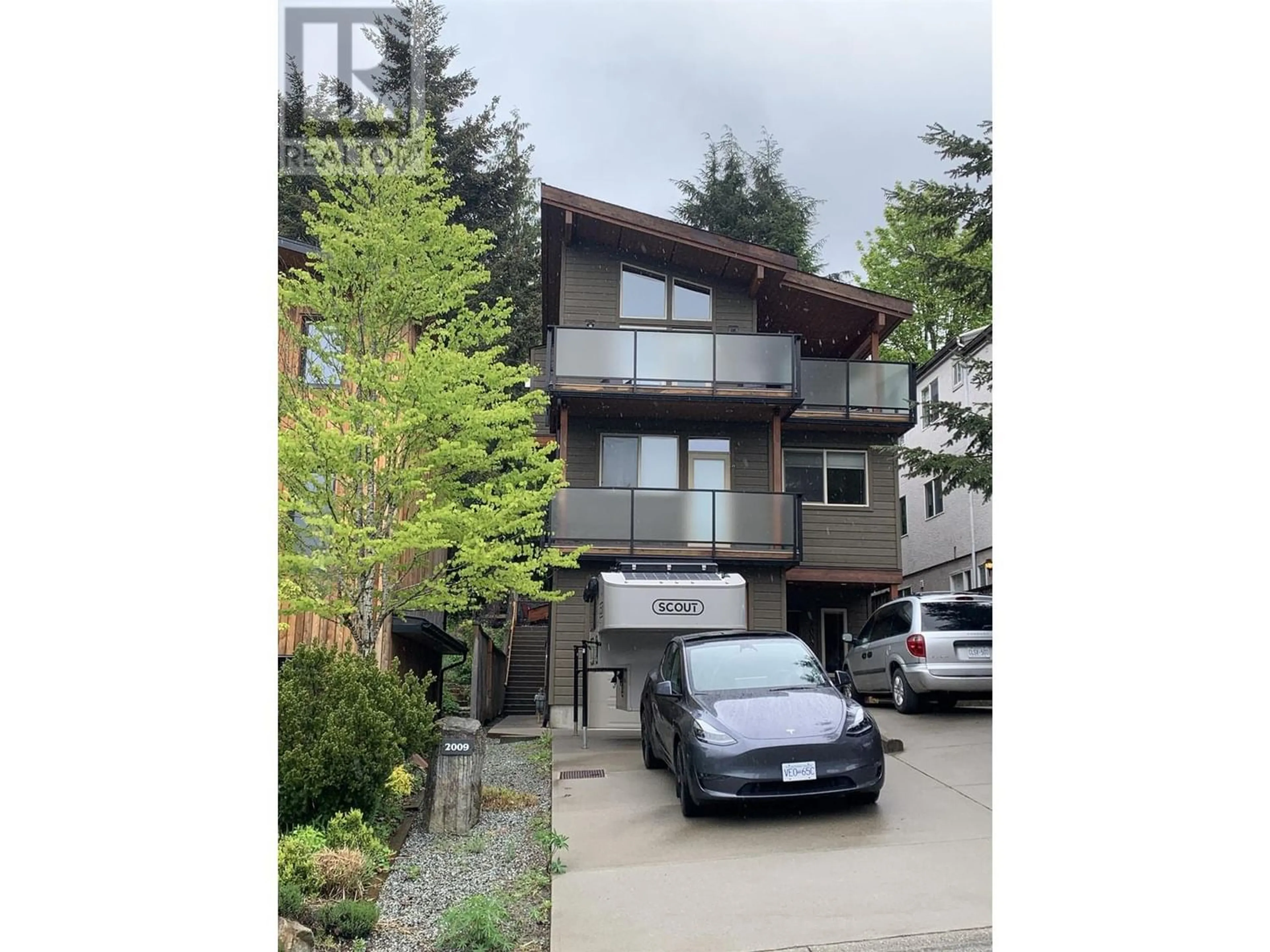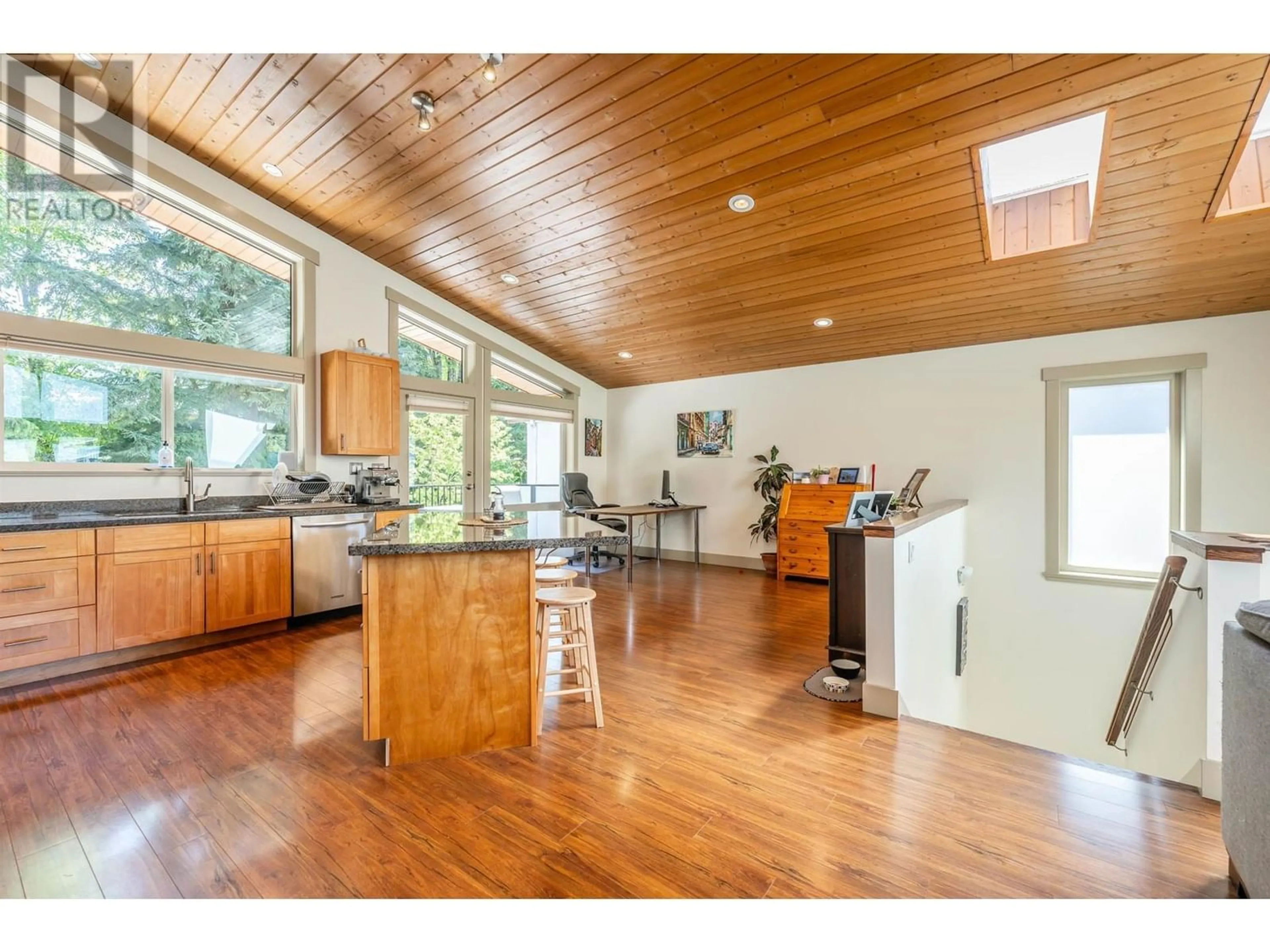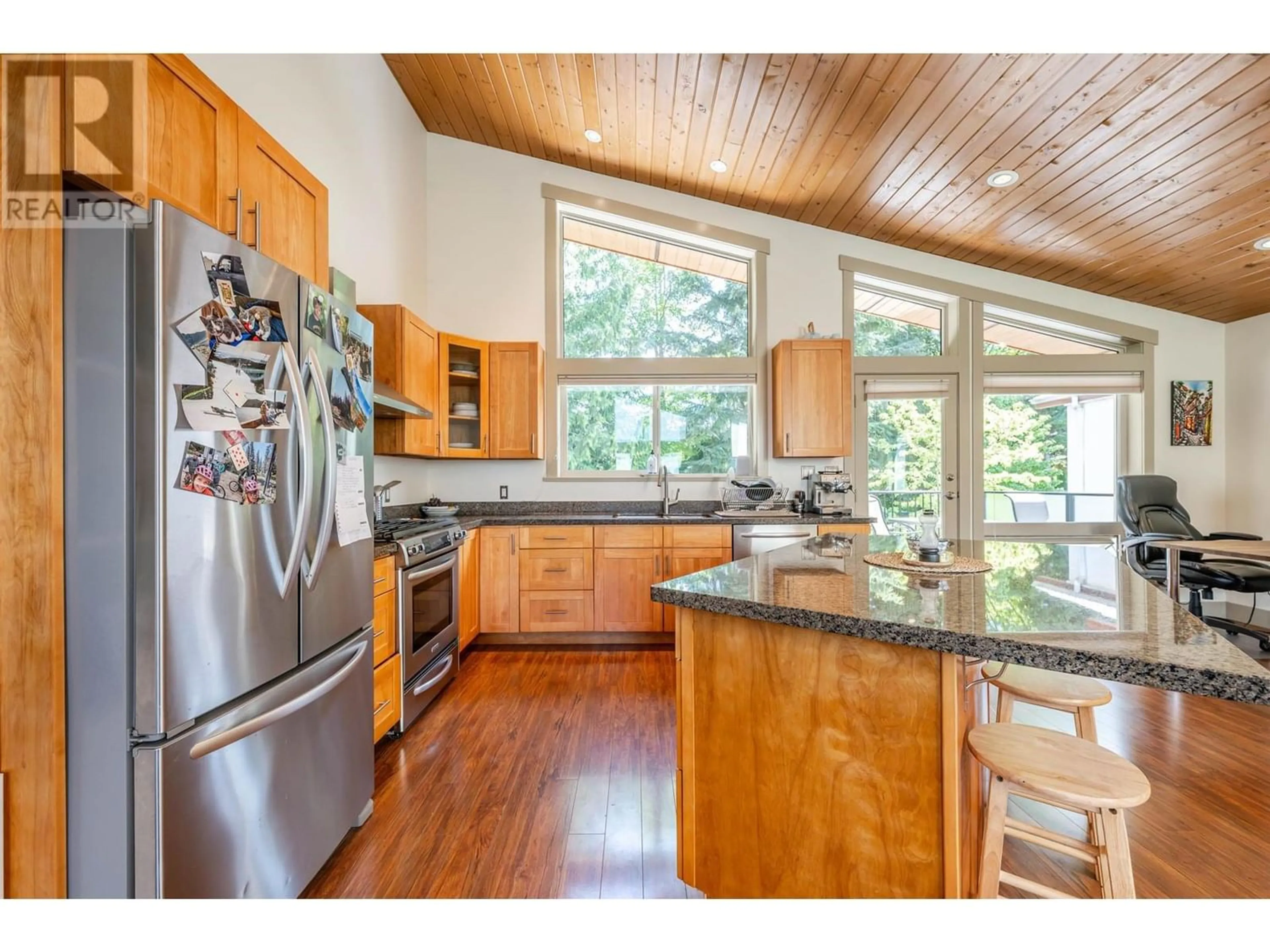2009 SMOKE BLUFF ROAD, Squamish, British Columbia V8B0B8
Contact us about this property
Highlights
Estimated ValueThis is the price Wahi expects this property to sell for.
The calculation is powered by our Instant Home Value Estimate, which uses current market and property price trends to estimate your home’s value with a 90% accuracy rate.Not available
Price/Sqft$913/sqft
Est. Mortgage$7,086/mo
Tax Amount ()-
Days On Market1 day
Description
Privacy Protected. A RARE GEM. Nestled against Smoke Bluff Park with Mt. View. Compact 2BR easily made into 3 bedrm. and still have mortgage helper studio suit for big rent. Quality built. Home features large front & rear decks, high vaulted ceilings, gas fireplace and open floor plan designed. Large windows and skylights. Ample natural light. Kit. size inclds. small fam. rm. Master bedrm.: walk through closet, full en-suite & private deck. Very marketable studio ste. finished with oak floors, stone & ceramic tiles & granite countertops. Patio and garden space. 700+ sf garage & enclosed workshop with 10-foot ceilings plus storage. Endless hiking, cycling, and world class rock climbing are literally at your doorstep, with bus, schools, kids park and hospital nearby. Priced to SELL! Open Sat.Nov.30 1-4 pm (id:39198)
Upcoming Open House
Property Details
Interior
Features
Exterior
Parking
Garage spaces 4
Garage type Garage
Other parking spaces 0
Total parking spaces 4
Property History
 40
40


