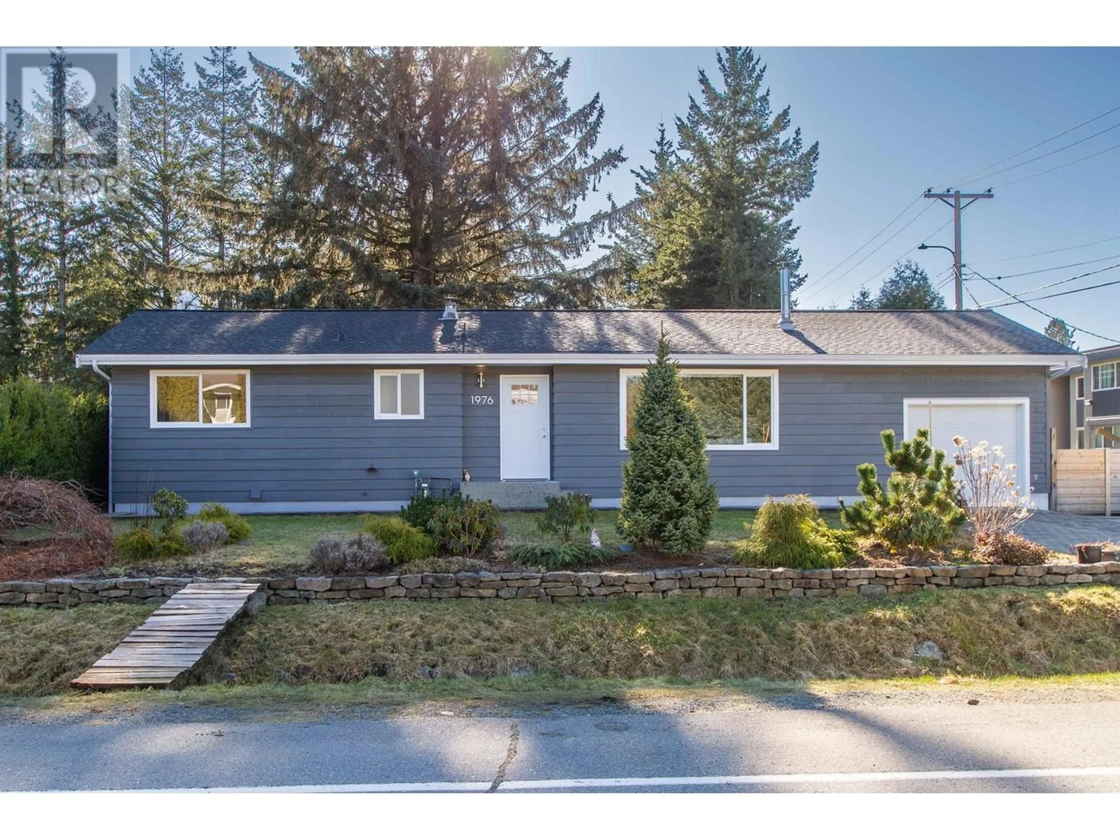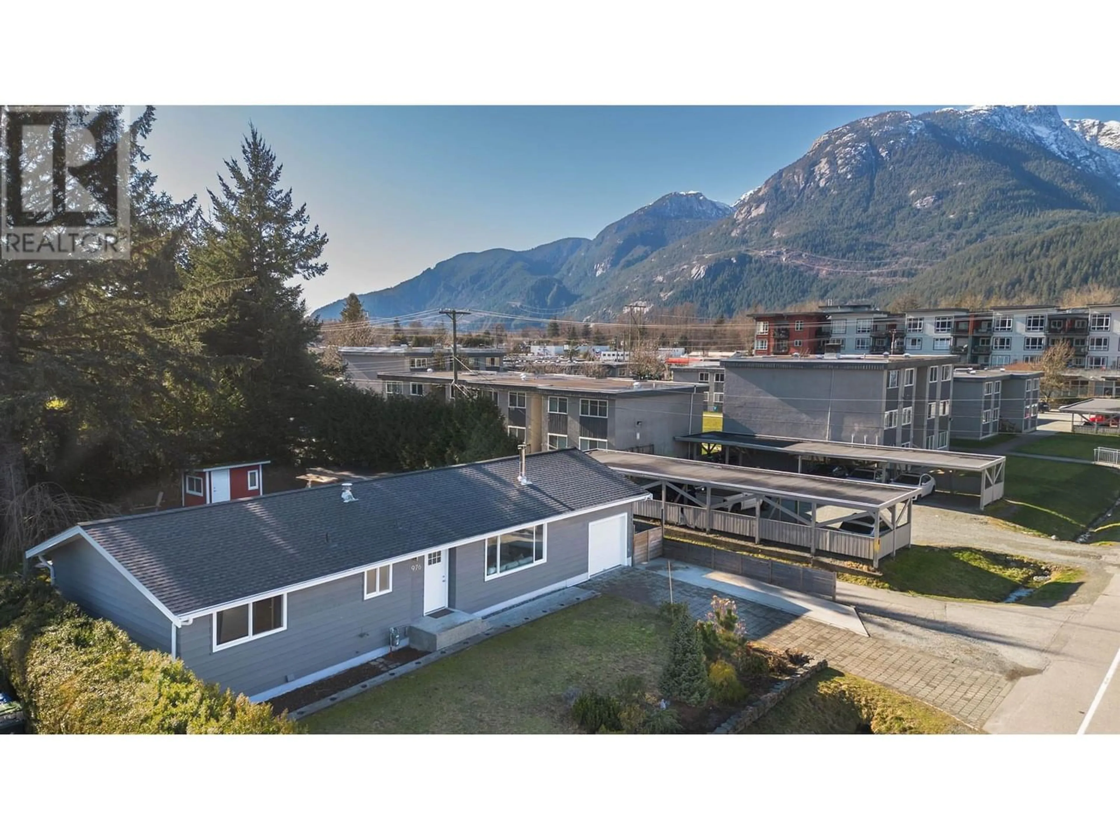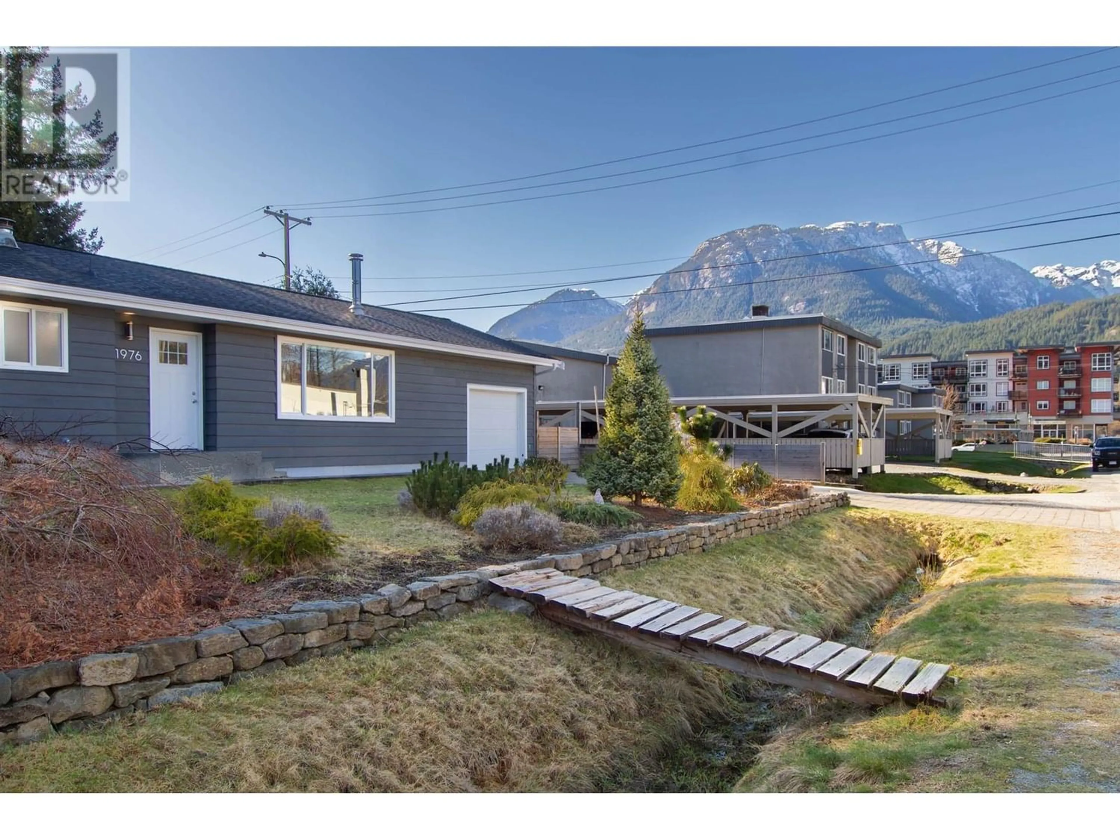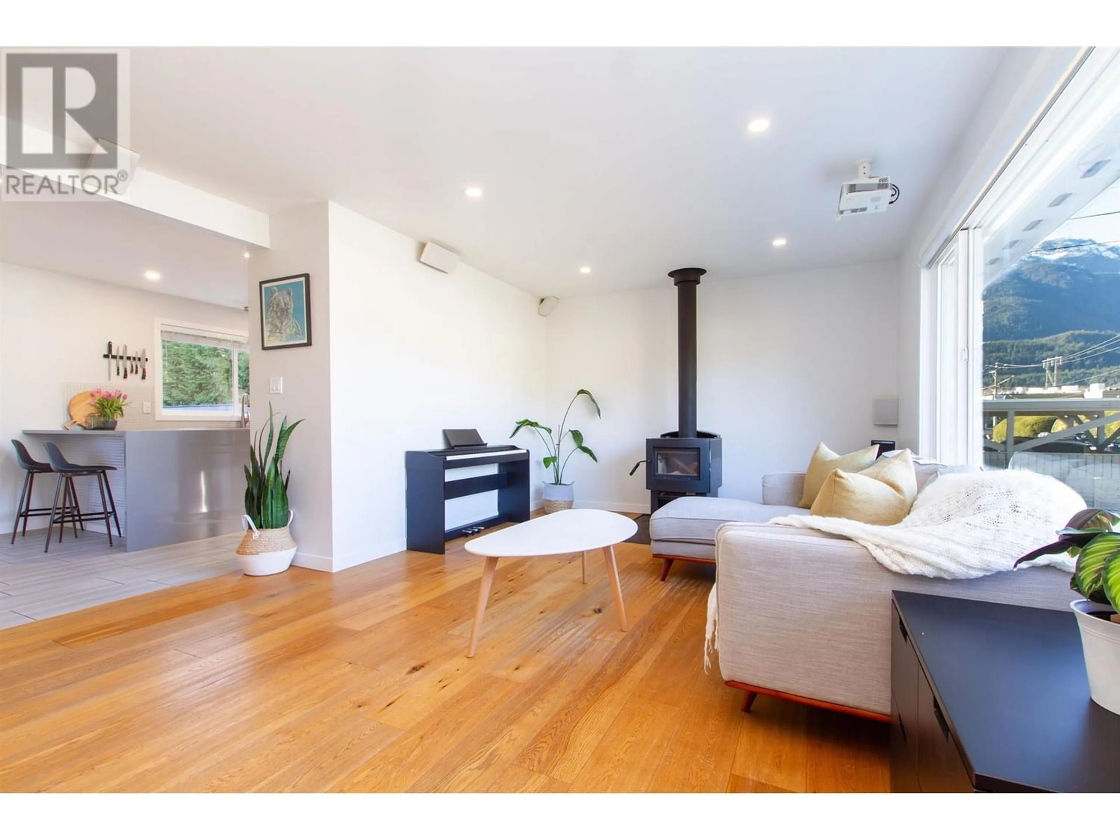1976 CHEAKAMUS WAY, Squamish, British Columbia V0N1T0
Contact us about this property
Highlights
Estimated ValueThis is the price Wahi expects this property to sell for.
The calculation is powered by our Instant Home Value Estimate, which uses current market and property price trends to estimate your home’s value with a 90% accuracy rate.Not available
Price/Sqft$1,085/sqft
Est. Mortgage$5,862/mo
Tax Amount ()-
Days On Market255 days
Description
Introducing your dream rancher! This 3 bedroom, 2 bathroom home has been fully updated, boasting a modern kitchen, refreshed bathrooms, new paint, flooring, roof, and gutters. Enjoy the cozy wood-burning fireplace, ample natural light, and mountain views. The bedrooms offer ample space, each featuring built-in closets for convenient storage solutions. Additionally, the home boasts a large entry/mud room and a dedicated laundry area, ensuring practicality and functionality throughout. Plus, with natural gas hot water tank (2023), stove, dryer, and forced air furnace, experience incredible energy efficiency. Situated on a 9000 square ft lot with a large detached workshop with power, guesthouse, and garden shed. Fully fenced yard with lane way gate access. Walking distance to schools, shops, and transportation. (id:39198)
Property Details
Interior
Features
Exterior
Features
Parking
Garage spaces 1
Garage type Garage
Other parking spaces 0
Total parking spaces 1
Property History
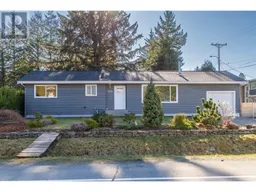 26
26
